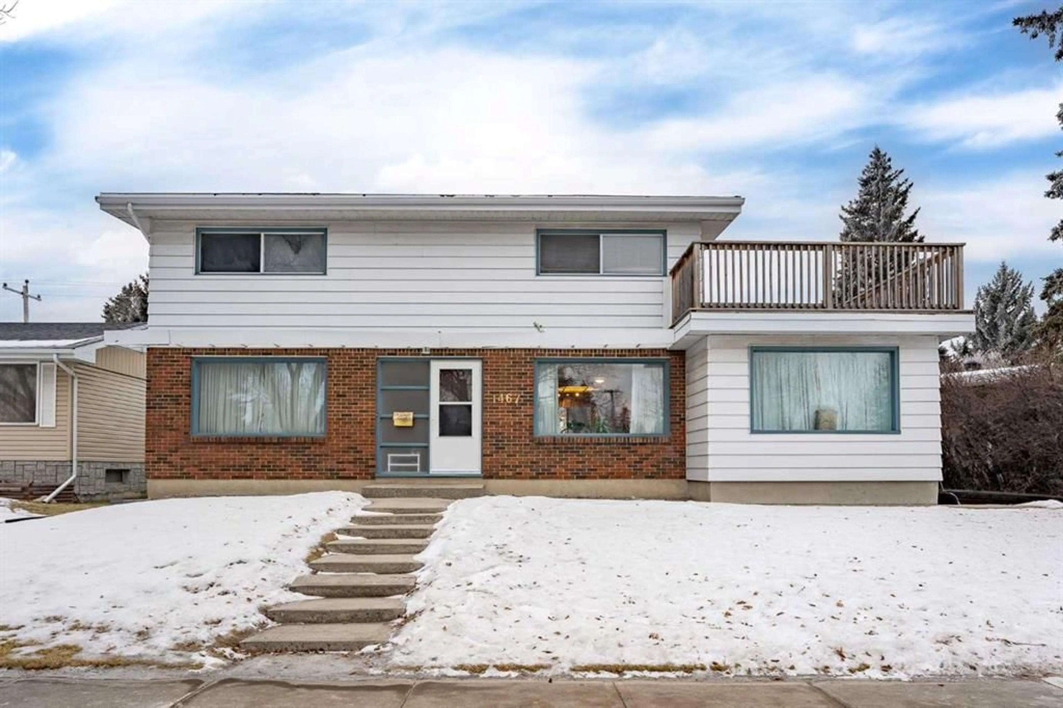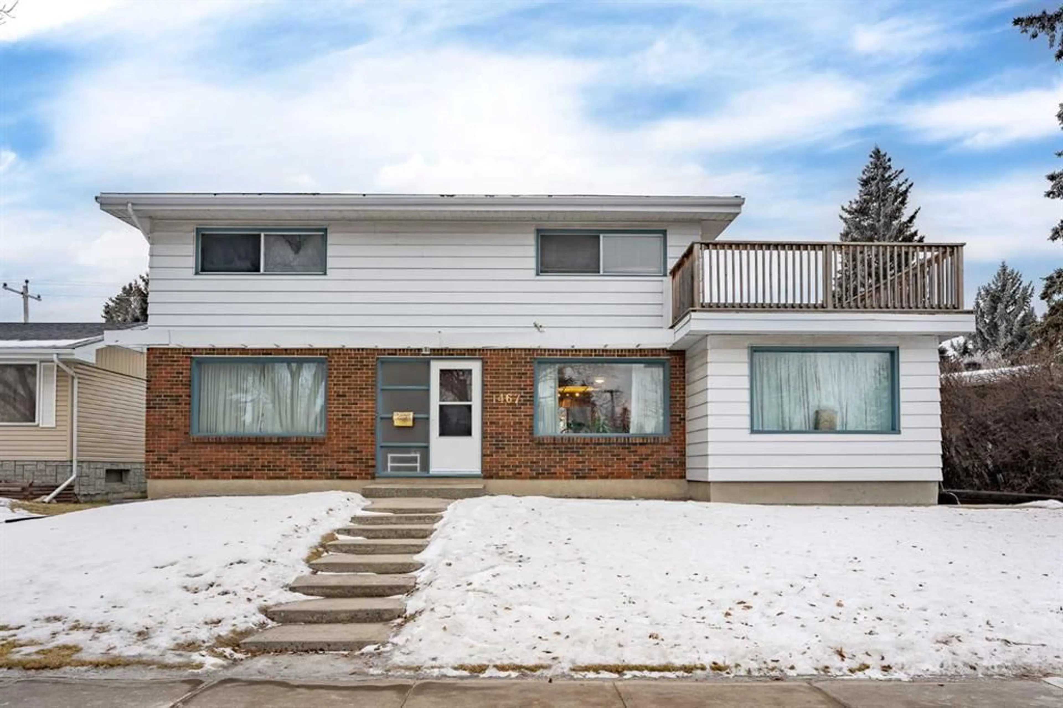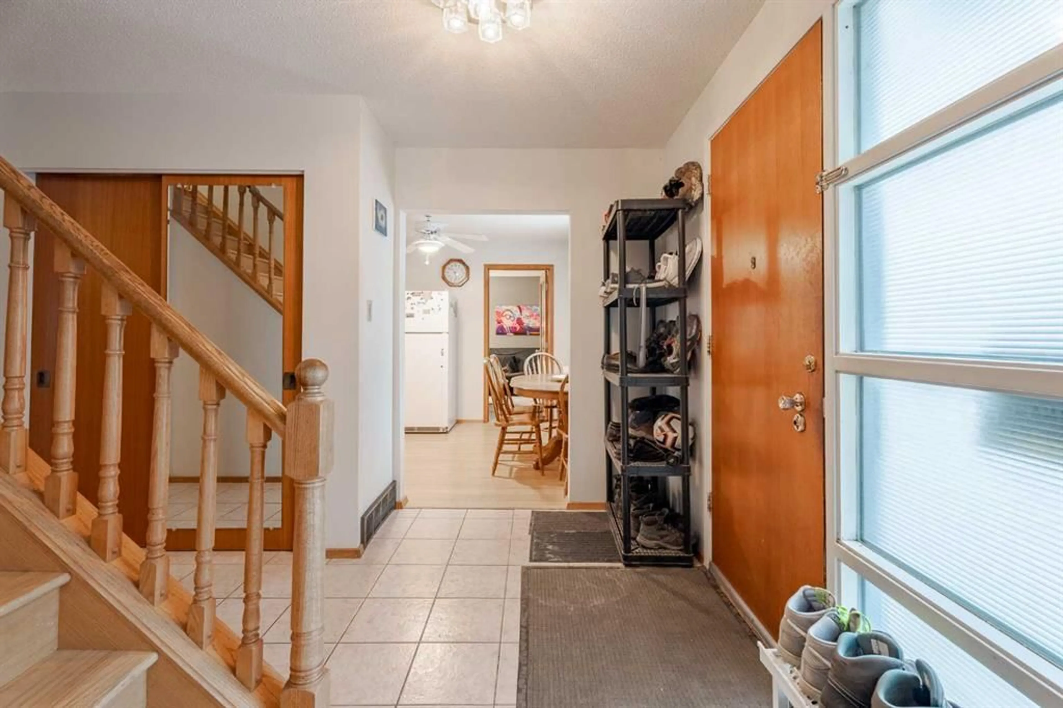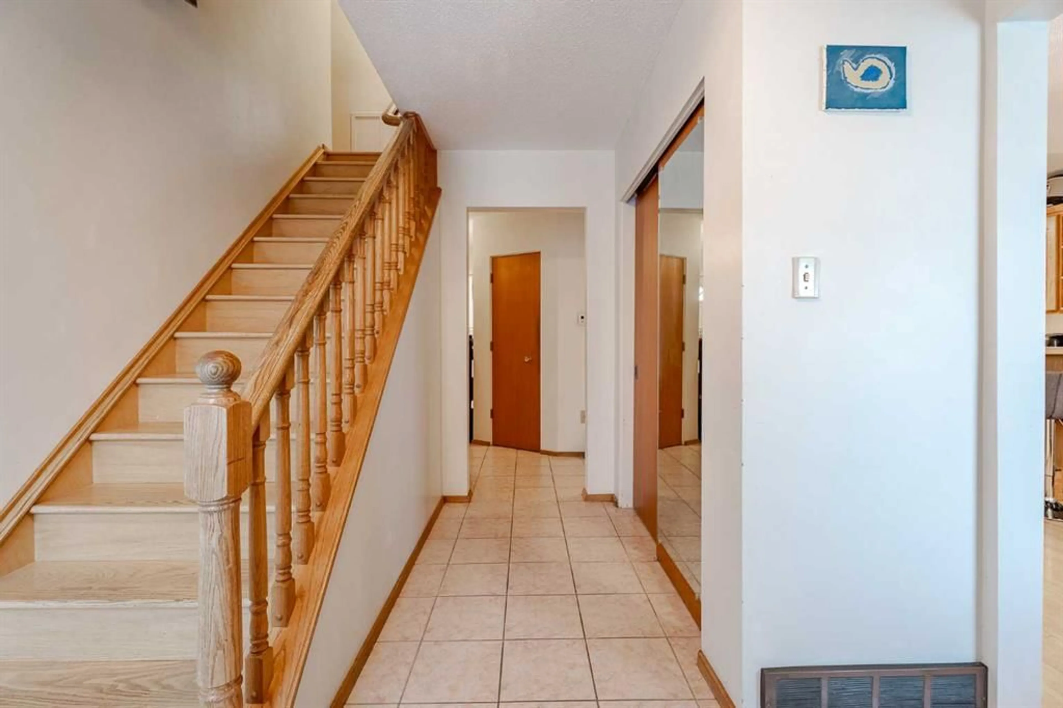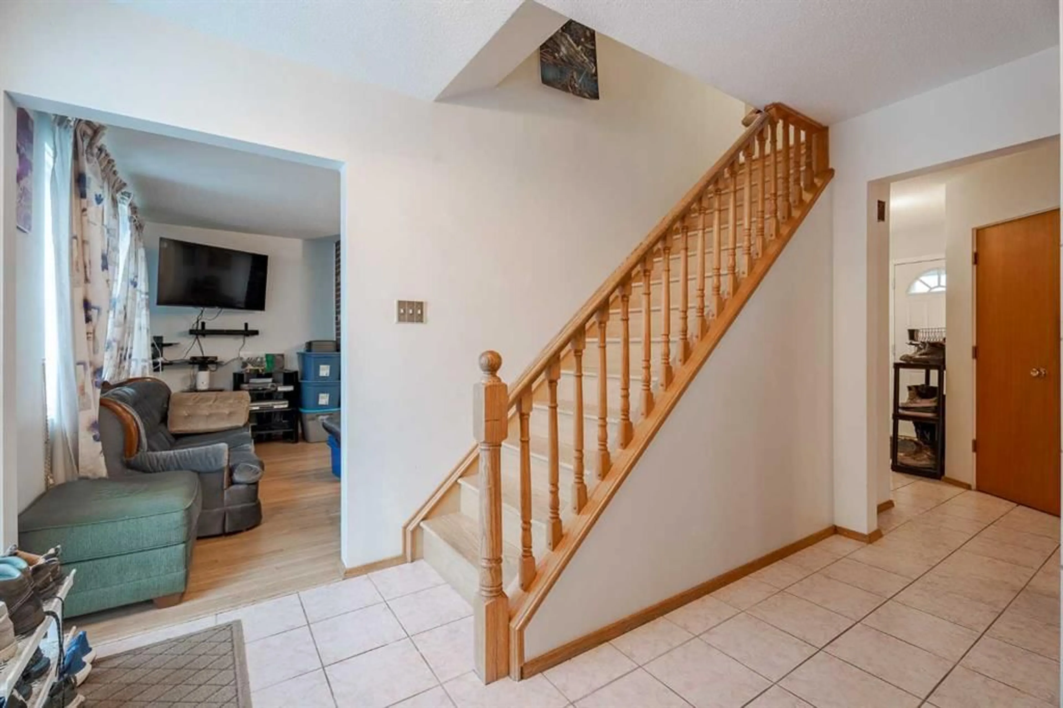1467 Northmount Dr, Calgary, Alberta T2L 0G7
Contact us about this property
Highlights
Estimated ValueThis is the price Wahi expects this property to sell for.
The calculation is powered by our Instant Home Value Estimate, which uses current market and property price trends to estimate your home’s value with a 90% accuracy rate.Not available
Price/Sqft$403/sqft
Est. Mortgage$3,349/mo
Tax Amount (2024)$4,095/yr
Days On Market2 days
Description
PERFECT FAMILY HOME IN BRENTWOOD WITH RARE 4 BEDROOMS in upper level PLUS a large den on the main floor | Welcome to 1467 Northmount Drive NW, a wonderful TWO-STOREY home in the heart of BRENTWOOD boasting over 1,930 square feet of LIVING SPACE (Above grade). Upon entering, you're met with hardwood floors throughout the main, a living room anchored by a wood-burning fireplace with beautiful brick facing , access to the huge southwest deck for all your indoor / outdoor entertaining needs.. An OPEN CONCEPT updated kitchen opens to the nook area with ample newer cabinets and countertops & the breakfast bar . There is a large den beside the nook area on the main floor , this den could be converted into a large formal dining room, private office, or extra bedroom. The upper level comes with a vaulted ceiling & the hardwood floor throughout . The primary bedroom has access to a large rooftop patio & the walk in closet . The other three bedrooms are all good sized. A developed basement has ANOTHER family room with a decorated fireplace , the other side of the basement can be used for a recreational room, just need the ceiling. A private southwest fenced backyard . Brentwood is a top-rank neighborhood in Calgary, with access to established schools, parks, and in proximity to public transportation, malls, University of Calgary, Foothills Hospital, public recreational centers (pool, skating, library, tennis courts, etc.) and a plethora of amenities the residents enjoy! This home won't last long -- if you've been looking at moving to Brentwood, now is your chance - contact your favorite Realtor today for a SHOWING!
Property Details
Interior
Features
Main Floor
Living Room
79`7" x 41`10"Dining Room
41`10" x 32`10"Kitchen
41`7" x 37`9"2pc Bathroom
0`0" x 0`0"Exterior
Features
Parking
Garage spaces 2
Garage type -
Other parking spaces 0
Total parking spaces 2
Property History
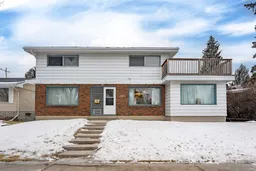 40
40
