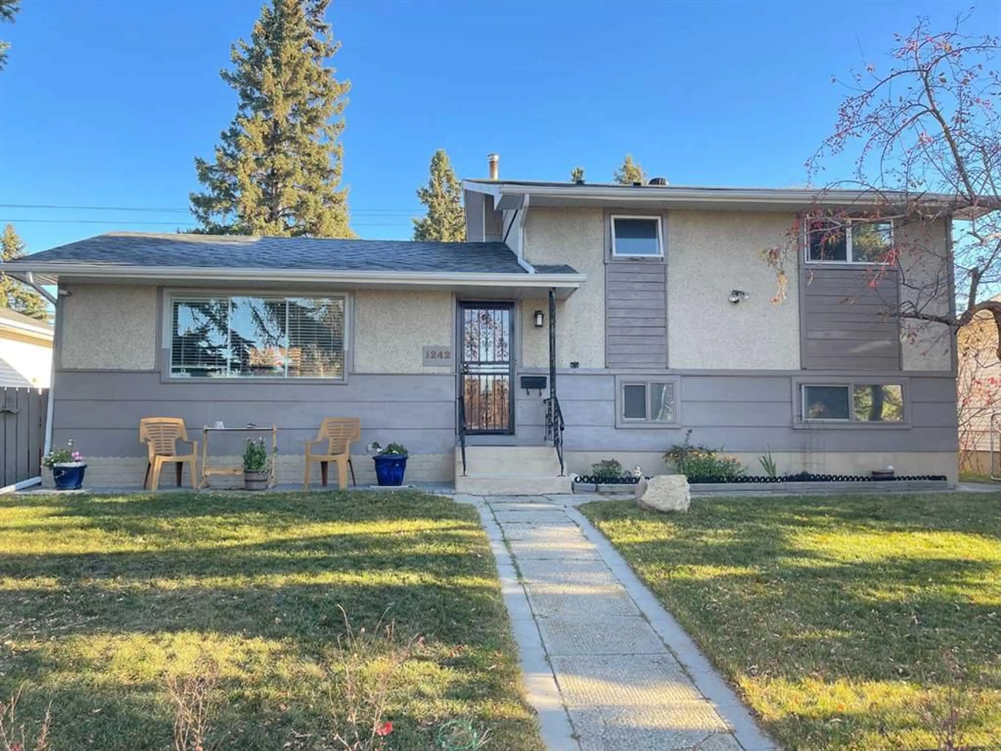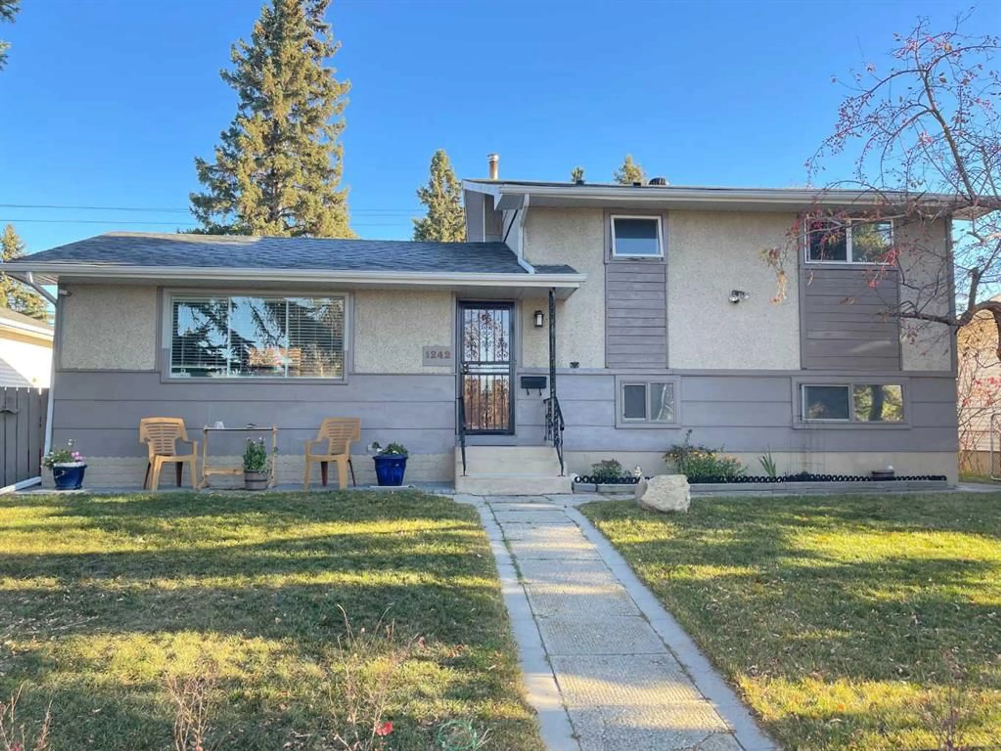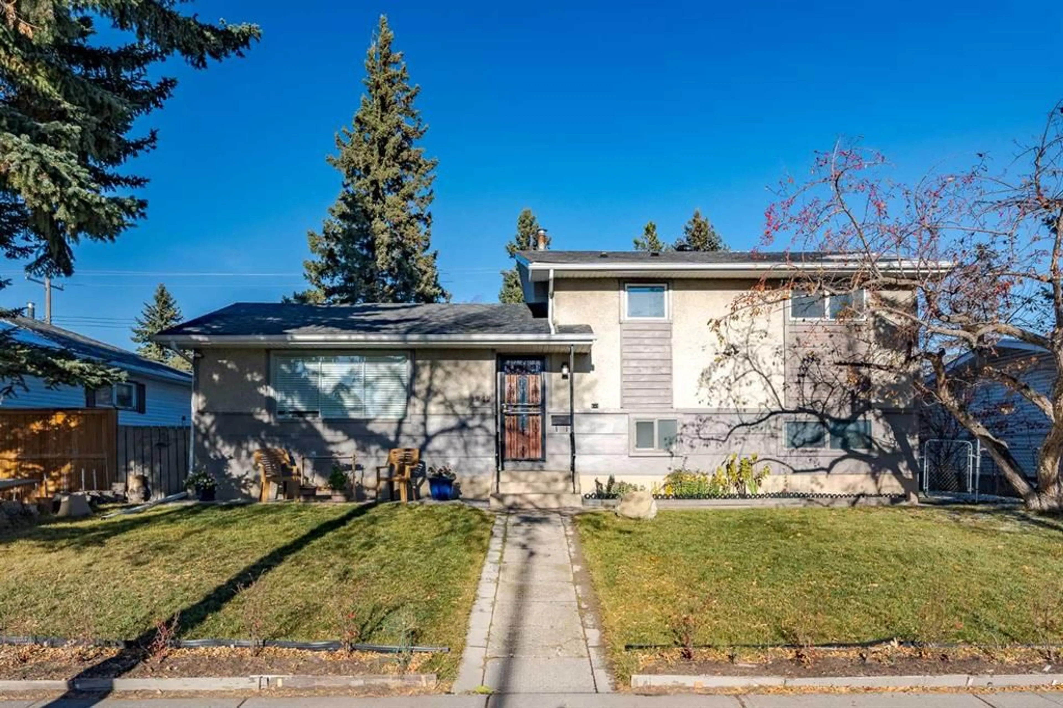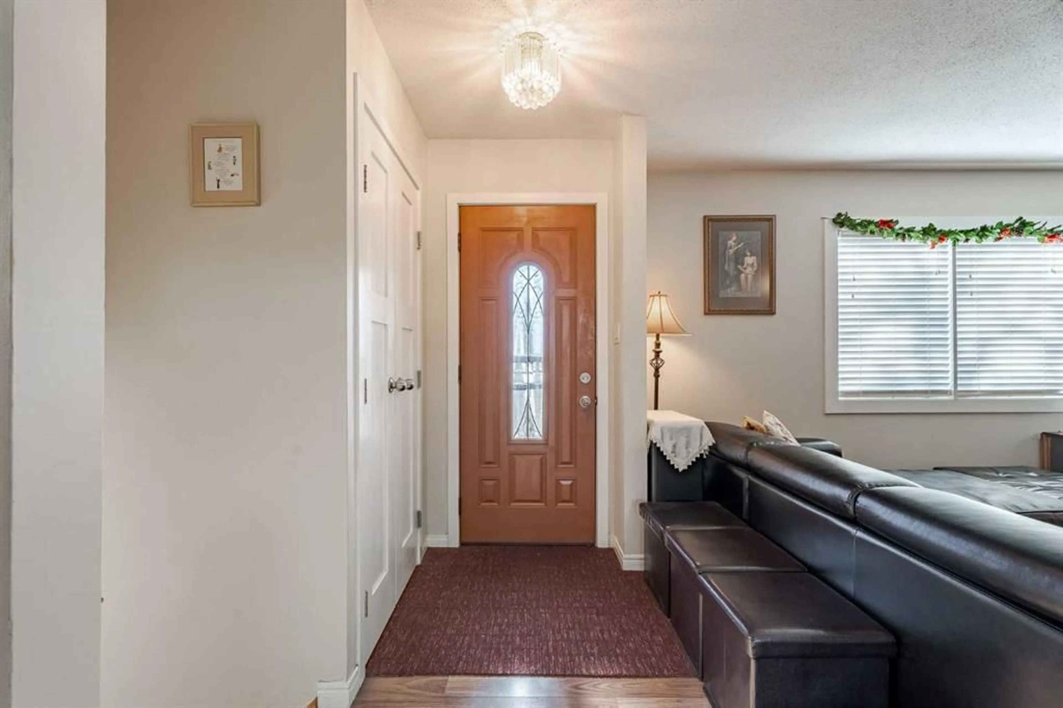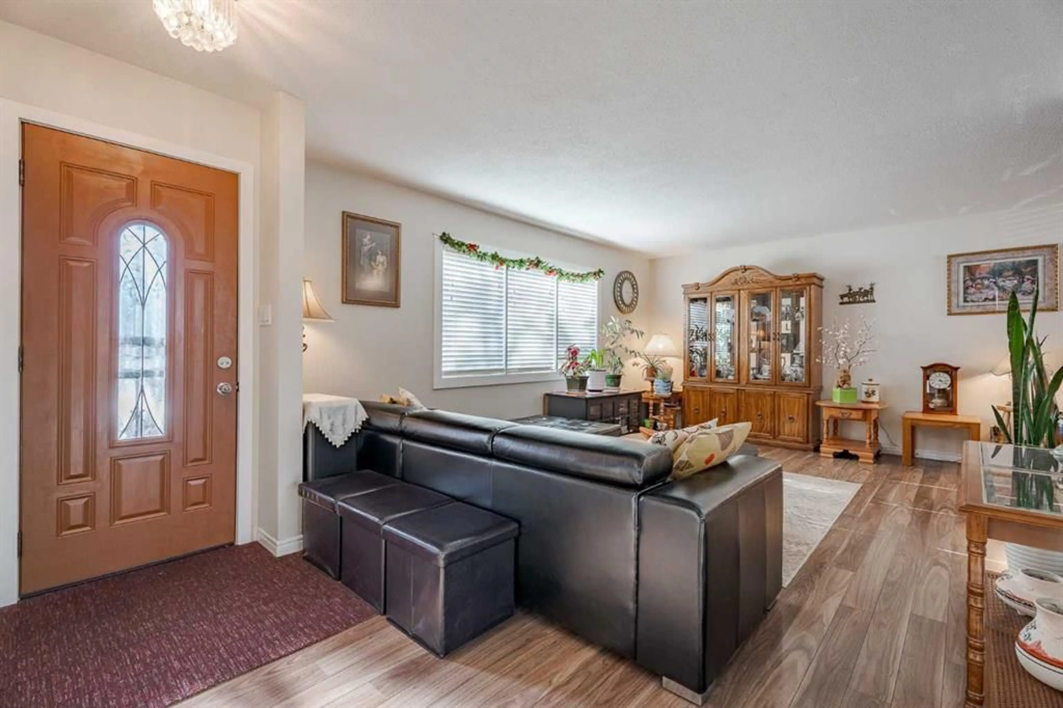1242 Northmount Dr, Calgary, Alberta T2L 0E2
Contact us about this property
Highlights
Estimated ValueThis is the price Wahi expects this property to sell for.
The calculation is powered by our Instant Home Value Estimate, which uses current market and property price trends to estimate your home’s value with a 90% accuracy rate.Not available
Price/Sqft$741/sqft
Est. Mortgage$3,345/mo
Tax Amount (2024)$4,339/yr
Days On Market4 days
Description
This beautifully renovated 4-level split home offers a total living area over 2027 sqft , including a fully registered legal suite on the third and fourth levels. The home underwent a complete renovation in 2014, including most windows, doors--exterior, bedroom & closet , bathrooms, natural color , light fixtures, exterior decoration wall at the front of the house, shingles and modern finishes like laminate flooring in the open living/dining area and tile in the kitchen. The spacious main floor kitchen & bathroom offer quartz countertop, kitchen is easily access to a private deck and the good size flat backyard, perfect for outdoor entertaining. There is a 1-2 pce bathroom located on the third level with granite countertop and tile flooring . The legal suite, located on the lower level third and fourth floors, is a self-contained living space, tiled flooring , three bedrooms, a 3-piece bathroom, and a fully equipped kitchen. Great for renting out as a mortgage helper, and additional income, excellent investment opportunity. Additional updates to the home include extra attic insulation added in 2023 and a double detached garage built in 1999 with the replacement of the siding and the shingle in 2015. This property is ideally situated just minutes from a variety of schools, bus stops, the Brentwood LRT Station, shopping malls ( Brentwood , Northland & Market Malls), and the University of Calgary. Enjoy easy access to all amenities, including the Children’s Hospital and Foothills Medical complex, Nose Hill Park, the public library, swimming pools, shops, parks...the list goes on! This property offers great value and convenience, and incredible investment potential. Reach out to your favorite realtor for a showing TODAY!
Property Details
Interior
Features
Main Floor
Kitchen
40`2" x 35`3"Dining Room
37`6" x 28`5"Living Room
56`4" x 41`3"Exterior
Features
Parking
Garage spaces 2
Garage type -
Other parking spaces 0
Total parking spaces 2
Property History
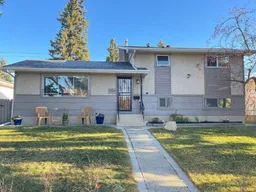 37
37
