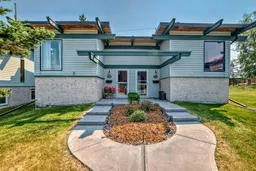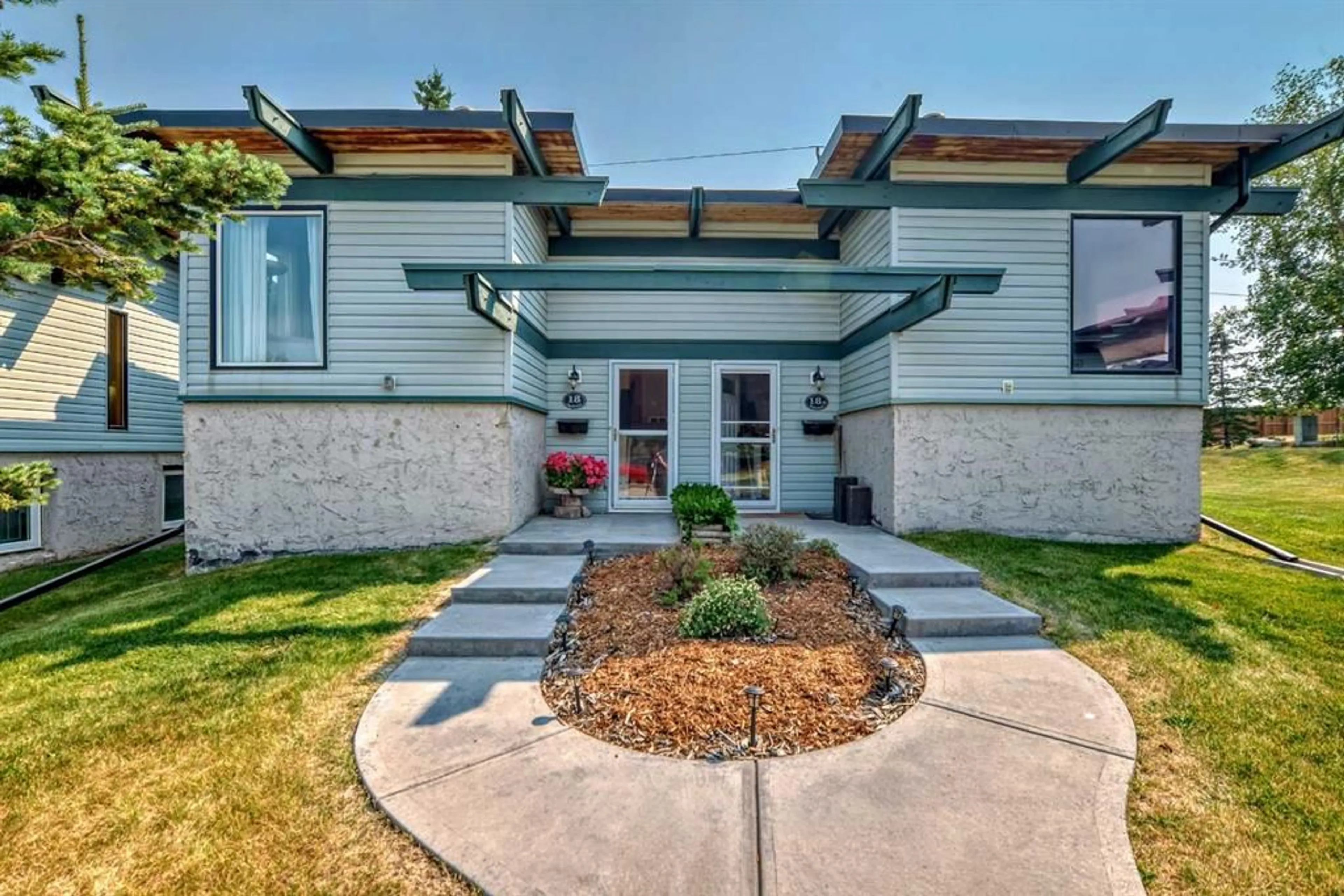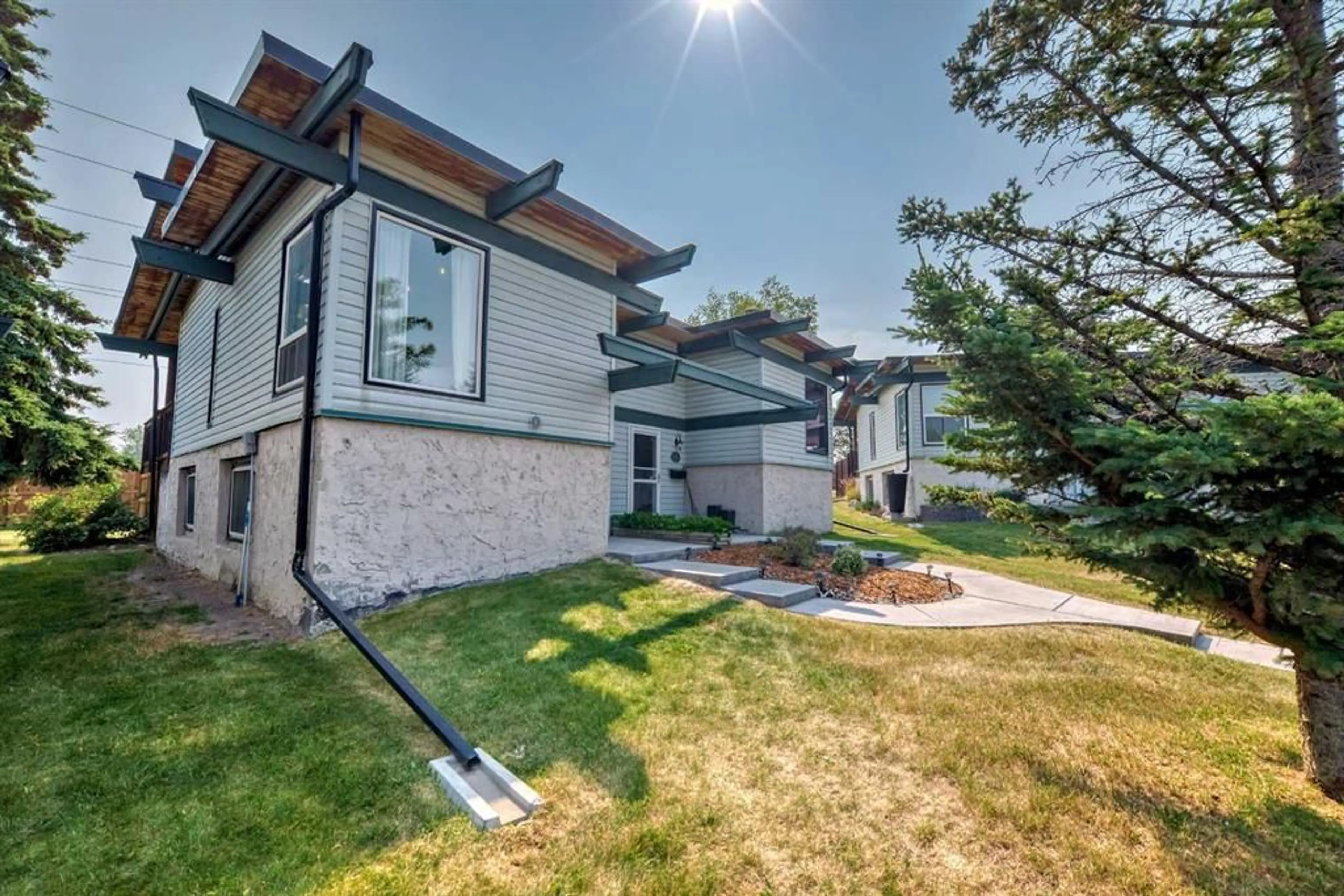333 Braxton Pl #18, Calgary, Alberta T2W 3E7
Contact us about this property
Highlights
Estimated ValueThis is the price Wahi expects this property to sell for.
The calculation is powered by our Instant Home Value Estimate, which uses current market and property price trends to estimate your home’s value with a 90% accuracy rate.$354,000*
Price/Sqft$630/sqft
Days On Market2 days
Est. Mortgage$1,369/mth
Maintenance fees$346/mth
Tax Amount (2024)$1,339/yr
Description
Welcome to 333 Braxton Place SW, where modern comfort meets unparalleled convenience. This exceptional unit offers an array of features that make it truly stand out in today’s market. Step inside to discover two generous bedrooms, each thoughtfully designed for comfort and privacy and one of them boasts a convenient 1/2 bath ensuite. With only one neighboring unit, you’ll enjoy an added sense of seclusion and tranquility. The interior of this home is characterized by its vaulted ceilings, which create an airy and expansive atmosphere. Warm vinyl plank flooring flows throughout, adding a touch of modern elegance and easy maintenance. The updated kitchen is a chef’s dream, featuring stylish butcher block countertops and contemporary finishes that blend functionality with aesthetic appeal. Storage is abundant here, with extra space available under the stairs and under the deck, ensuring that all your belongings have a place to go. The large private patio and deck offer a perfect retreat for outdoor relaxation or entertaining guests in your own serene outdoor space. For added convenience, the unit includes an assigned parking stall, with plenty of additional street and visitor parking available. The pet-friendly complex welcomes all dogs, with no size restrictions, though board approval is required. Enjoy the nearby amenities, including a dog park just a stone's throw away, and shopping and Costco within a mere 5 minutes. This location ensures that everything you need is within easy reach while maintaining a peaceful and private living environment. Don’t miss the opportunity to make this incredible unit at 333 Braxton Place SW your new home. Experience the perfect blend of modern updates, ample space, and unbeatable convenience.
Property Details
Interior
Features
Main Floor
Entrance
3`10" x 6`7"Kitchen
5`11" x 11`8"Dining Room
9`2" x 8`11"Living Room
13`1" x 10`10"Exterior
Features
Parking
Garage spaces -
Garage type -
Total parking spaces 1
Property History
 45
45

