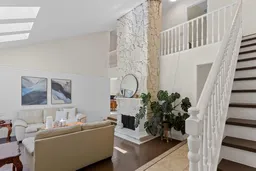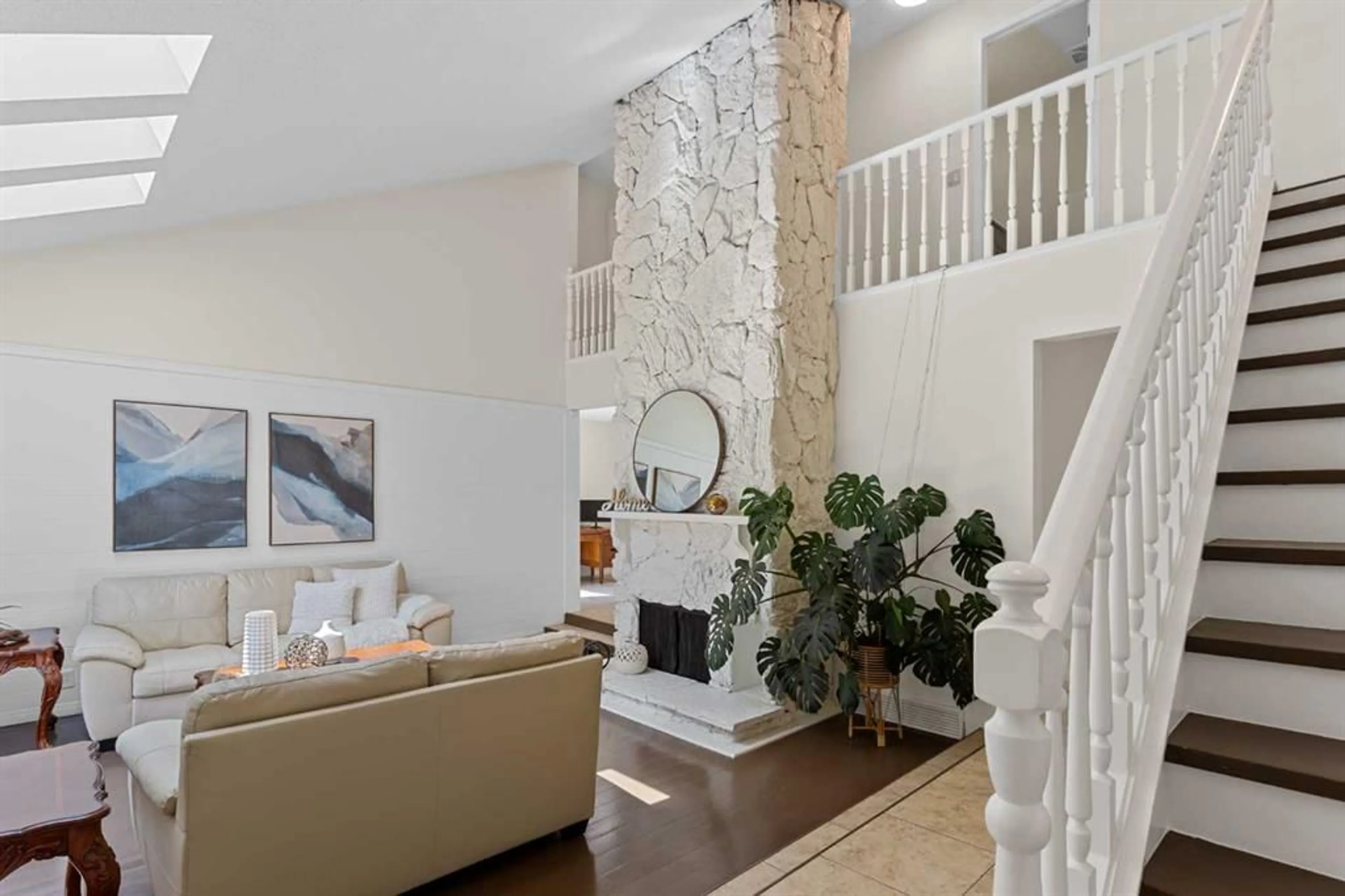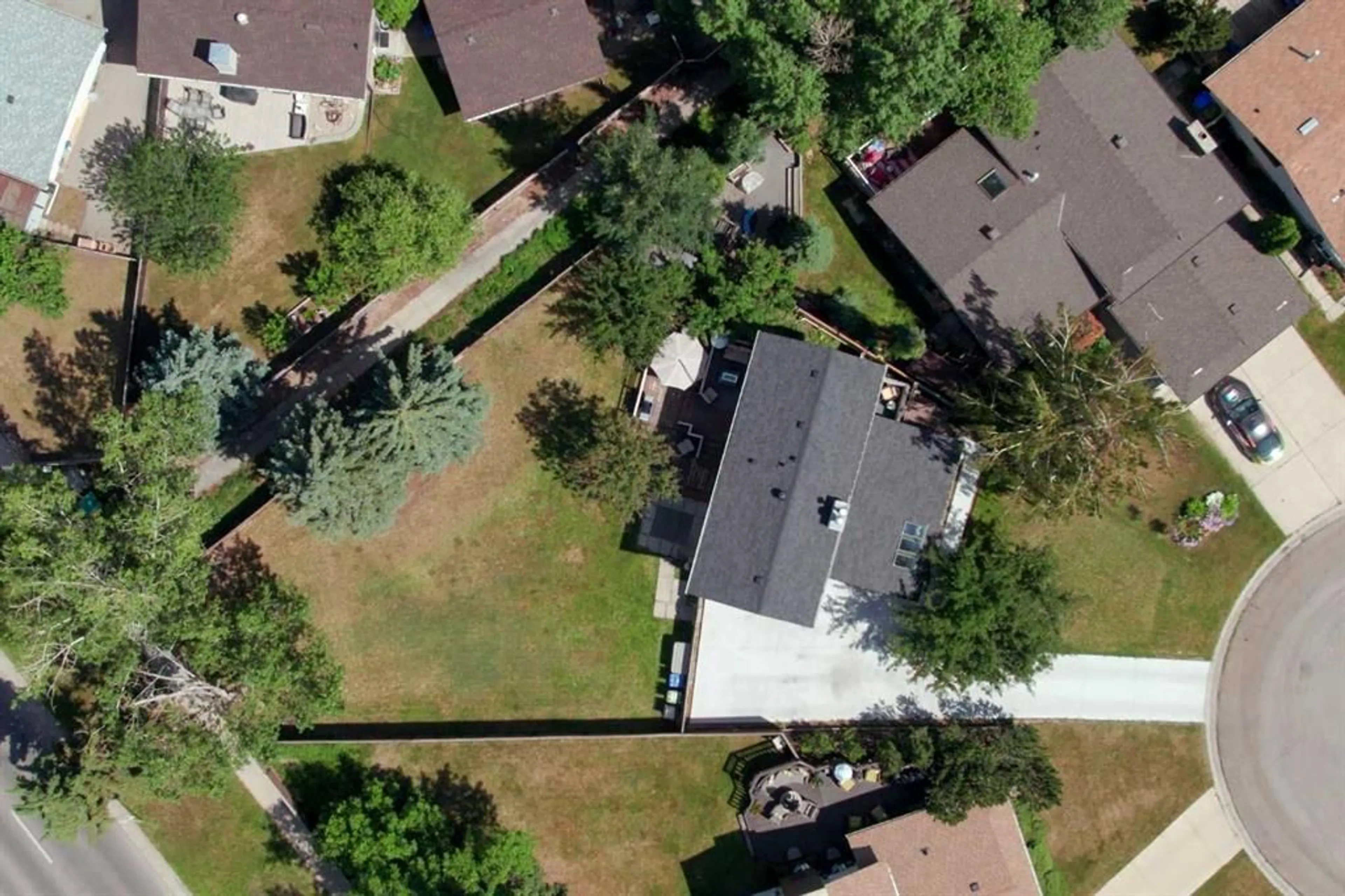23 Brookpark Cres, Calgary, Alberta T2W 2W6
Contact us about this property
Highlights
Estimated ValueThis is the price Wahi expects this property to sell for.
The calculation is powered by our Instant Home Value Estimate, which uses current market and property price trends to estimate your home’s value with a 90% accuracy rate.$619,000*
Price/Sqft$406/sqft
Days On Market11 days
Est. Mortgage$2,791/mth
Tax Amount (2024)$3,502/yr
Description
This home has the WOW FACTOR, the SIZE & all the rooms you need - PLUS it’s on a PIE LOT in BRAESIDE. At first, you see a home w/ an extended driveway, but what you’ll find INSIDE & in your backyard will AMAZE YOU. Approaching the front door, you’ll find a charming front porch. Inside you’ll find the WOW factor - VAULTED CEILINGS, SKYLIGHT WINDOWS, a BAY WINDOW lets in tons of natural light, reflecting on the ANCHOR OF THE ROOM, a FLOOR-TO-CEILING WOOD BURNING FIREPLACE. Looking up, you see BEAUTIFUL STAIRS w/ a railing on either side of your fireplace, resembling a runway type of vibe, that brings you back to the entrance where you have a front hall closet w/ WAINSCOTING. You have a SHIPLAP WALL & the entire home has been painted an off-white neutral color. Moving past this room, you’ll find a space for an OFFICE, but this room could be used for an elderly parent, occasional guests or as a kids playroom. On the backside of this room you’ll find your kitchen w/ a NEW FRIDGE & WHITE CABINETRY w/ A WINDOW OVER YOUR SINK. You have a pantry closet, a guest bathroom & a formal dining room w/ doors leading to your PICTURESQUE BACKYARD. The opportunities here are endless & the memories you’ll make here will last a lifetime. Your kids, friends & pets will be happy here! With a 2-TIERED DECK offering a place to sit + a bottom deck to enjoy yummy food. You have a SHED, an APPLE TREE & TONS OF PRIVACY. Even if you were to build an oversized garage, you’ll still have plenty of room to enjoy. Your formal dining room leads back to your living room & upstairs you’ll find 3 bedrooms. Starting at the back, you’ll find 2 similar-sized bedrooms, both a great size. You have a linen closet & a 4-piece bath. Steps ahead is your PRIMARY BEDROOM, large enough for a king bed w/ nightstands/dressers PLUS you have your own BALCONY - a great spot for a morning stretch, to enjoy your coffee or even meditate. Back inside, you have a wall of closets & your ensuite w/ a shower. With 1,600sqft. above grade, you still over 800 sqft. to enjoy in your PARTIALLY FINISHED BASEMENT. With another rec room, perfect for a man cave or teenagers. A large room is currently used as a gym but could easily be turned into a bedroom (non-egress window), 2 storage closets, your furnace + hot water were replaced in 2014 & you’ll find an OVERSIZED LAUNDRY ROOM (updated in 2017) & extra space that could be used as a hobby room. The roof was replaced in 2018 & your extended driveway was poured last year & can fit an RV + multiple cars. Located walking distance to Brooks Park, Tennis Courts & Baseball Diamonds + Braeside Plaza w/ tons of conveniences. Your family will love having the Southland Leisure Centre + the Community Association a 3-min drive away, Southcente Mall & plenty of Train stations w/in a 10-min drive, top K-9 schools, Fish Creek Park, the Glenmore Reservoir & major roadways like Anderson Rd, the Ring Road, 14th St, McLeod Trail; a short drive to the Tsuu T'ina Costco & quick access to the mountains.
Property Details
Interior
Features
Main Floor
Living Room
21`9" x 17`3"Den
13`10" x 8`8"Kitchen
13`3" x 10`8"Pantry
2`10" x 1`4"Exterior
Features
Parking
Garage spaces -
Garage type -
Total parking spaces 4
Property History
 50
50

