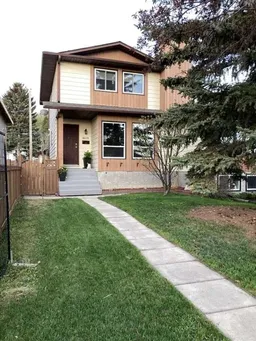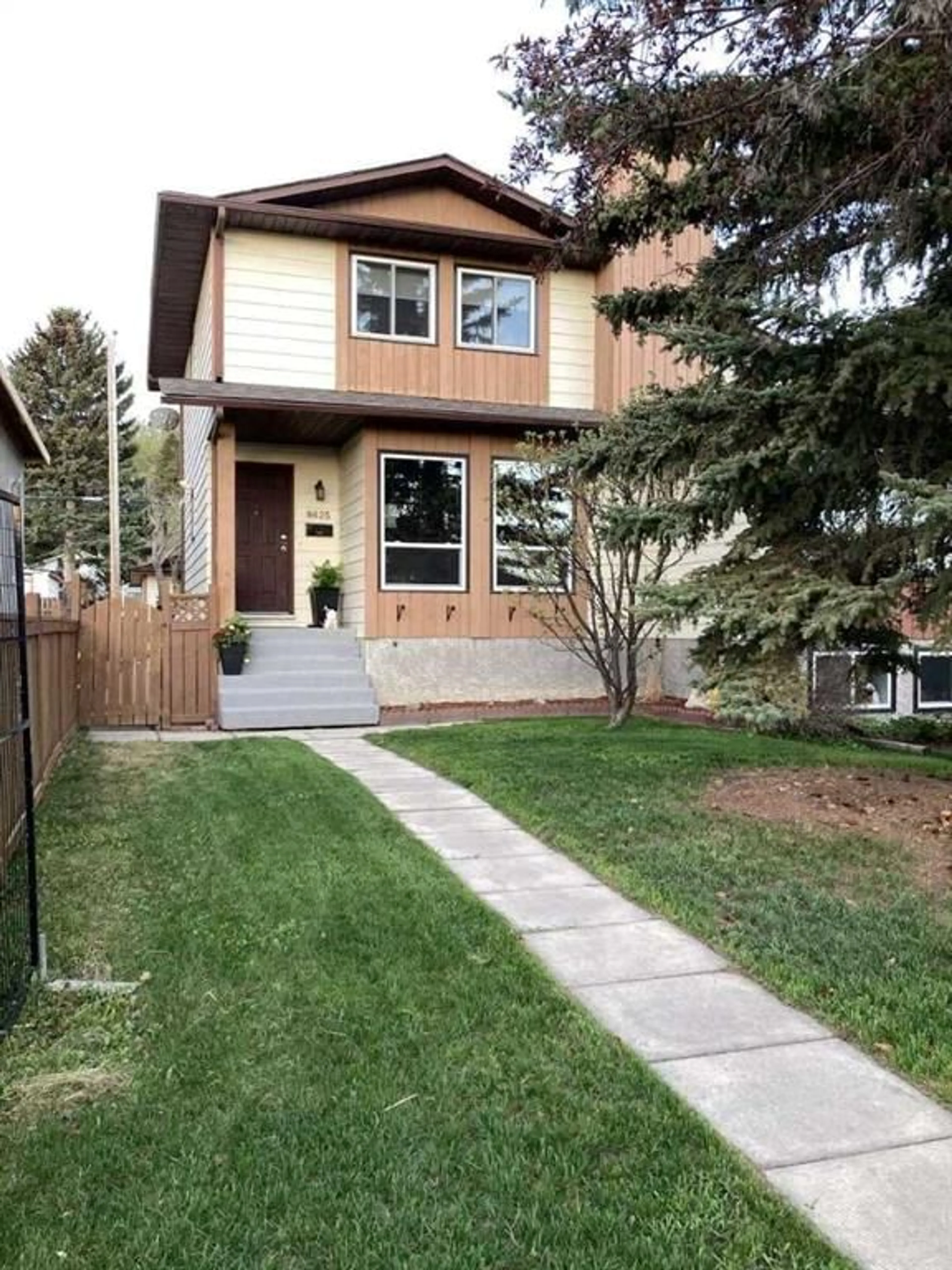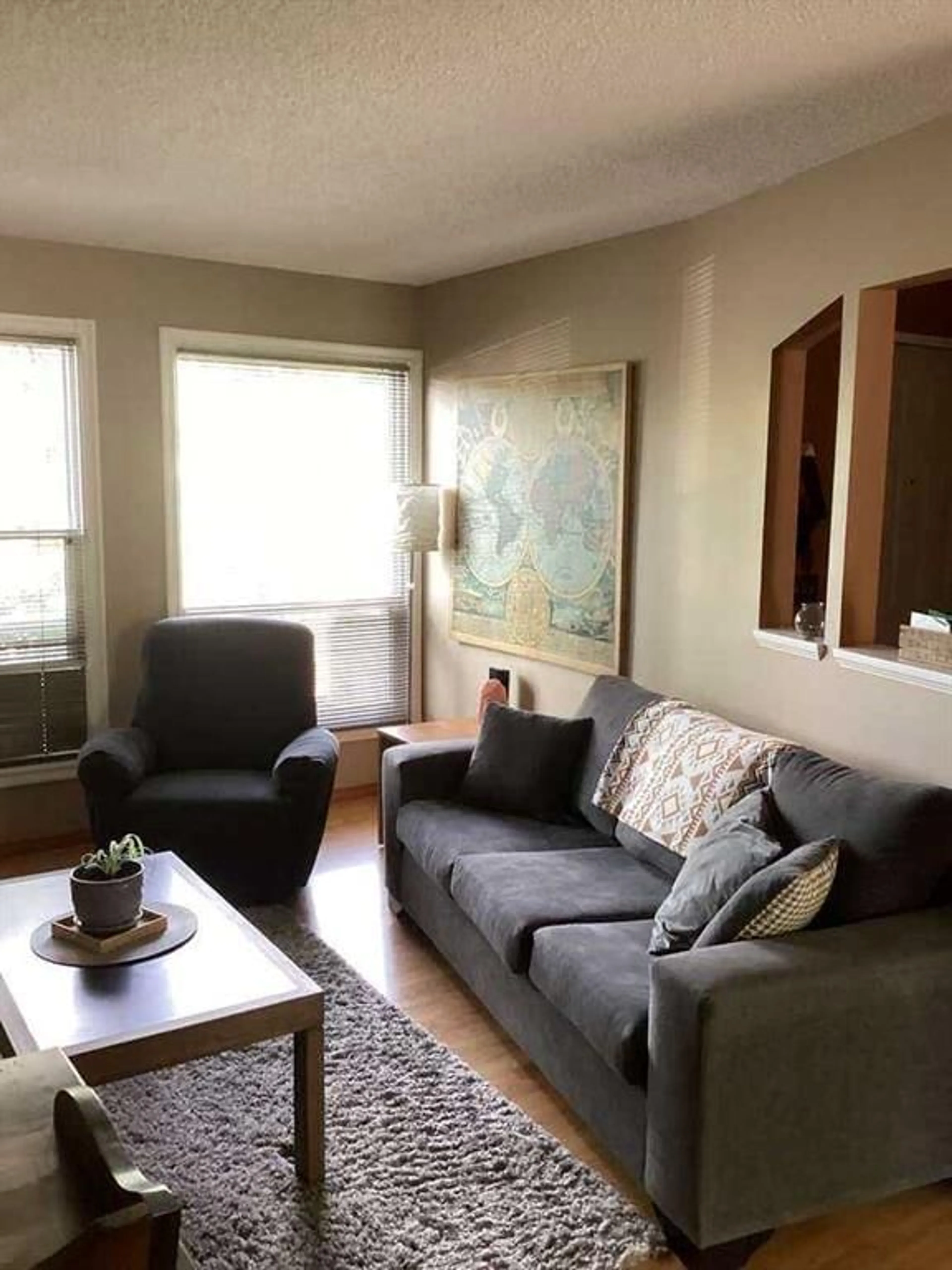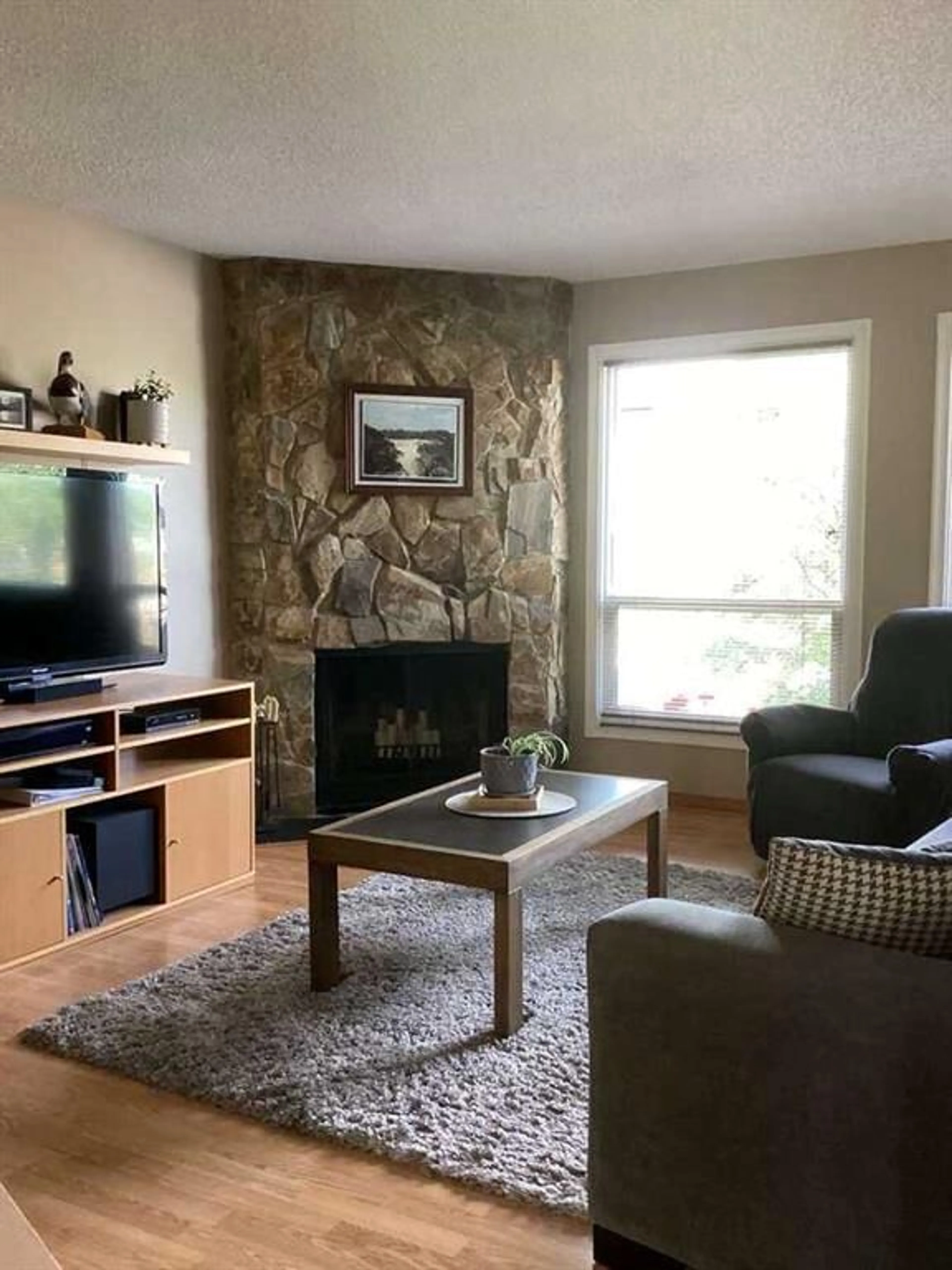8625 34 Ave, Calgary, Alberta T3B 1R5
Contact us about this property
Highlights
Estimated ValueThis is the price Wahi expects this property to sell for.
The calculation is powered by our Instant Home Value Estimate, which uses current market and property price trends to estimate your home’s value with a 90% accuracy rate.$553,000*
Price/Sqft$480/sqft
Days On Market1 day
Est. Mortgage$2,426/mth
Tax Amount (2024)$2,640/yr
Description
Welcome to 8625 34th Ave NW, where this charming 1176 sqft 2 storey duplex awaits. Featuring 3 bedrooms, 1 full bathroom, a 2-piece ensuite and a 2-piece main level bathroom. This home is ready to welcome with open arms. The cozy living room features a fully functioning wood fireplace which was inspected in 2023, perfect for cozy nights in while the basement offers a recreational/family room for even more space to unwind. Step outside to the inviting rear deck with an outdoor fire pit, perfect for creating unforgettable moments under the stars. This property also includes a spacious 20x22, 2 car garage for all your storage needs. Other upgrades include new roof shingles in 2020, new triple pane windows in 2014, new hot water tank in 2021, updated kitchen in 2015 and updated upper bathrooms in 2022. Located near beautiful Bowness Park, this home offers easy access to outdoor recreational activities. And with the newly built Calgary Farmers Market, Win Sports, and the Bow River Shopping center just moments away, convenience is at your fingertips. Located across the street from an elementary school and a kindergarten with plenty of green space. This west-central community is situated near Stoney Trail, providing a quick 20-minute commute to downtown and only 50 minutes to the majestic mountains. It's also a 5 minute walk to the #1 bus stop which takes you directly downtown, and the c-train station in Crowfoot is only a 5 minute drive away. Don't let this opportunity pass by - experience the amenities of one of Calgary's most sought-after neighborhoods at a price that's within reach. This is more than a home - it's a chance to live your best life.
Upcoming Open House
Property Details
Interior
Features
Main Floor
Kitchen
9`6" x 8`4"Living Room
13`2" x 13`5"Dining Room
9`0" x 8`4"2pc Bathroom
0`0" x 0`0"Exterior
Features
Parking
Garage spaces 2
Garage type -
Other parking spaces 0
Total parking spaces 2
Property History
 11
11


