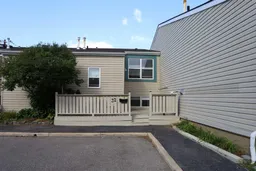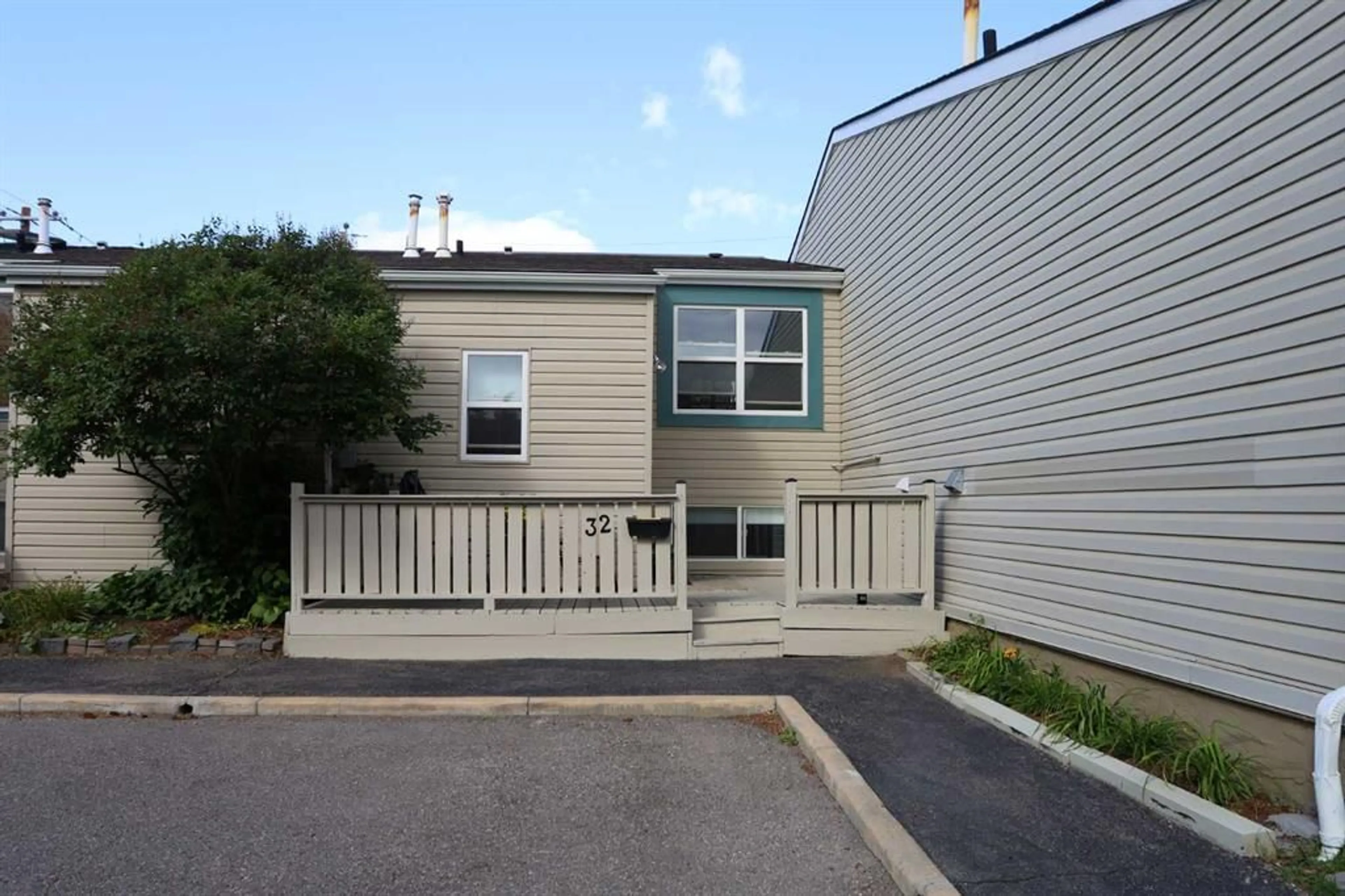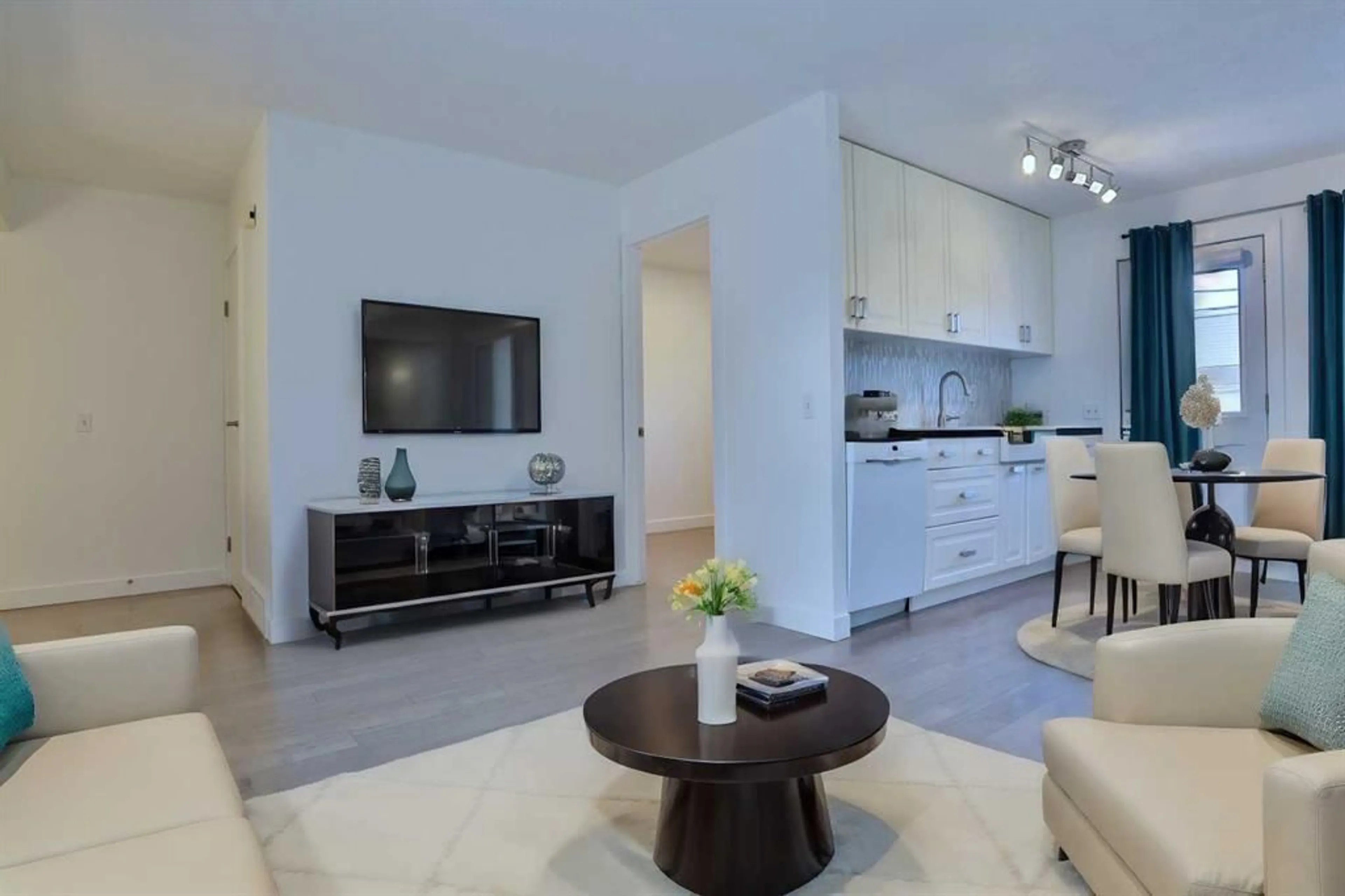8544 48 Ave #32, Calgary, Alberta T3B 2A6
Contact us about this property
Highlights
Estimated ValueThis is the price Wahi expects this property to sell for.
The calculation is powered by our Instant Home Value Estimate, which uses current market and property price trends to estimate your home’s value with a 90% accuracy rate.$348,000*
Price/Sqft$719/sqft
Est. Mortgage$1,503/mth
Maintenance fees$388/mth
Tax Amount (2024)$1,489/yr
Days On Market2 days
Description
Walking distance to the Bow River pathway system & Bowness Park is this beautifully updated home in RIVERSIDE RIDGE...this popular townhome project on the bluff overlooking the river in the historic established community of Bowness. Perfect for the first-time homeowner, young family or as investment, this wonderful condo enjoys upgraded laminate floors throughout, 3 bedrooms, 1.5 bathrooms & an outdoor parking stall for your exclusive use. The main level of this sleek & stylish bi-level is loaded with natural light, with its great-sized windows, open concept living/dining room & spacious kitchen with farmhouse sink, butcherblock counters & white appliances including Bosch dishwasher. Lower level - with large windows, has 2 bedrooms, updated full bathroom with tile floors & shower/tub combo with subway tile surround plus laundry with stacking LG stainless steel steam washer/dryer. Main floor also has another bedroom (or home office) & powder room. Both bathrooms also have low-flow/dual-flush toilets. Sensational outdoor space with 2 decks...the East-facing front deck & West-facing deck in the fenced backyard. Right across from your new home is your outside parking stall complete with plug-in. Monthly condo fees include water & sewer. RIVERSIDE RIDGE is a quaint 34-unit complex nestled on the ridge on the South side of the Bow River, next to the winding trails leading to the Bow River Pathway system & Bowness Park. Neighbourhood schools, shopping & parks are all just minutes from your front door & with its prime location giving you easy access to Stoney Trail & the TransCanada Highway/16th Avenue, you're a quick commute to the University of Calgary & Foothills Medical Centre, transit, retail centres & downtown.
Property Details
Interior
Features
Main Floor
2pc Bathroom
Living/Dining Room Combination
13`8" x 10`0"Kitchen
10`6" x 9`4"Bedroom
9`1" x 8`3"Exterior
Features
Parking
Garage spaces -
Garage type -
Other parking spaces 1
Total parking spaces 1
Property History
 42
42

