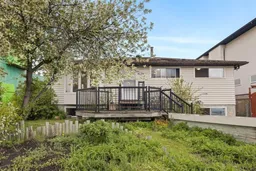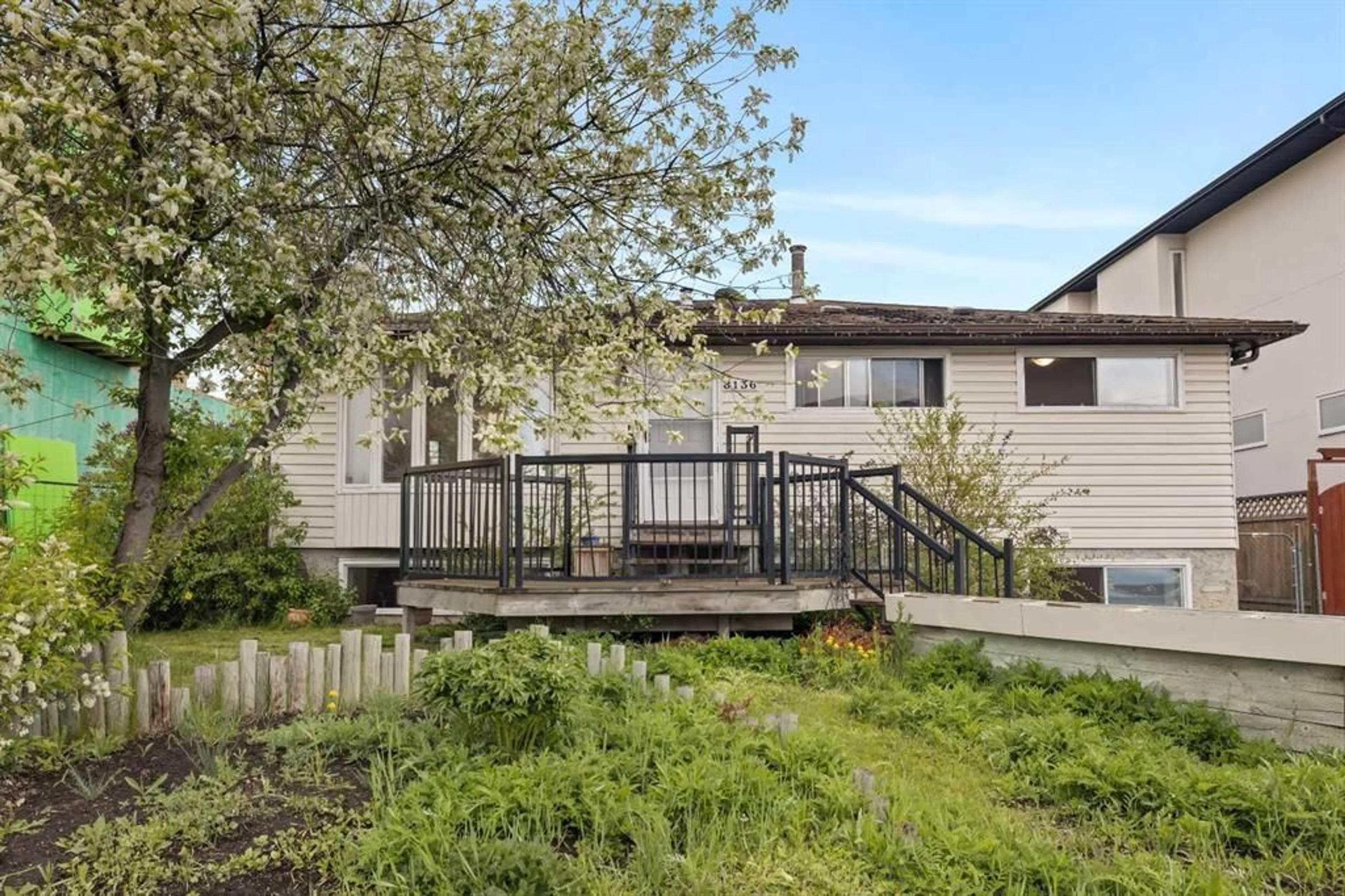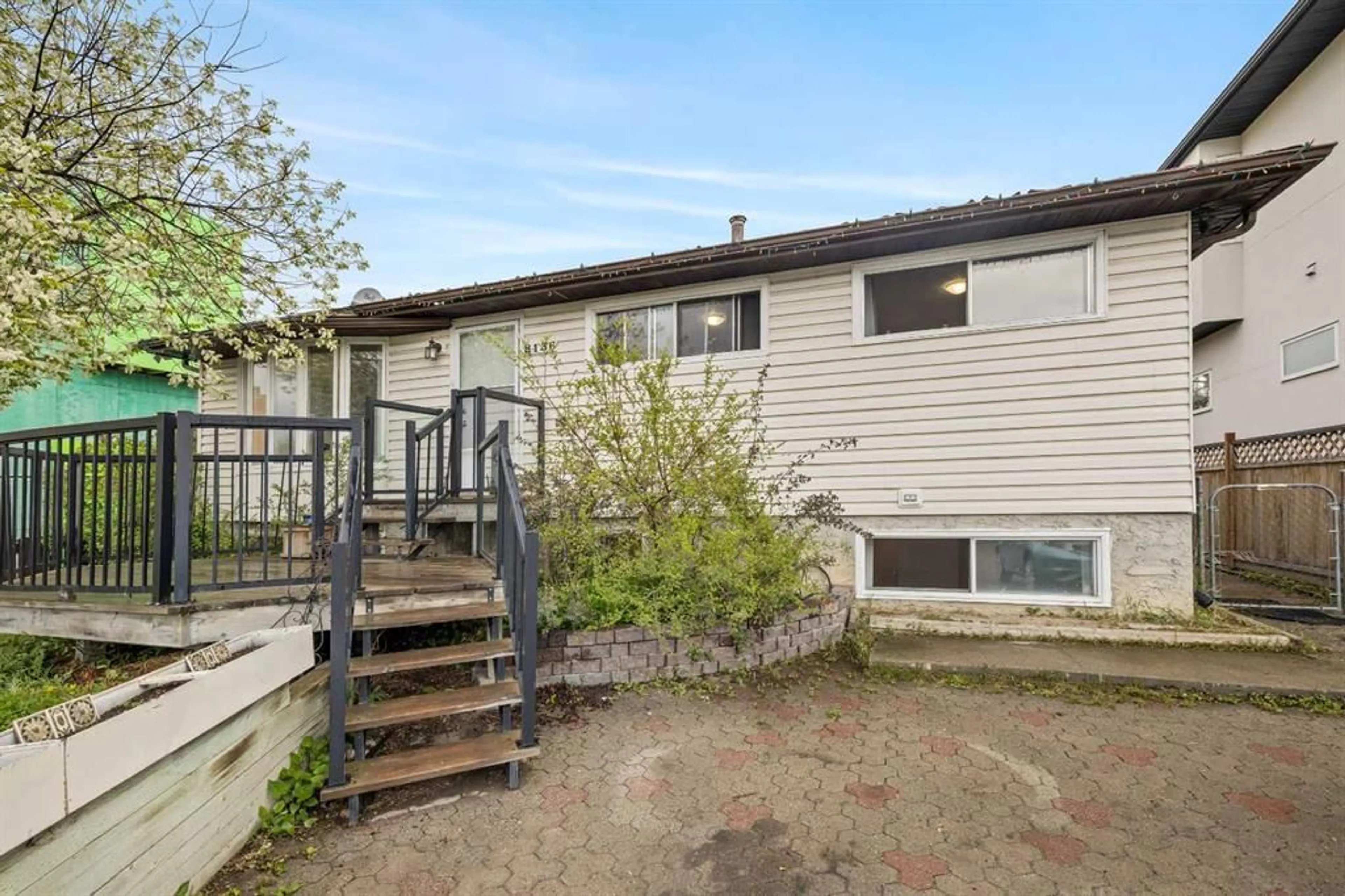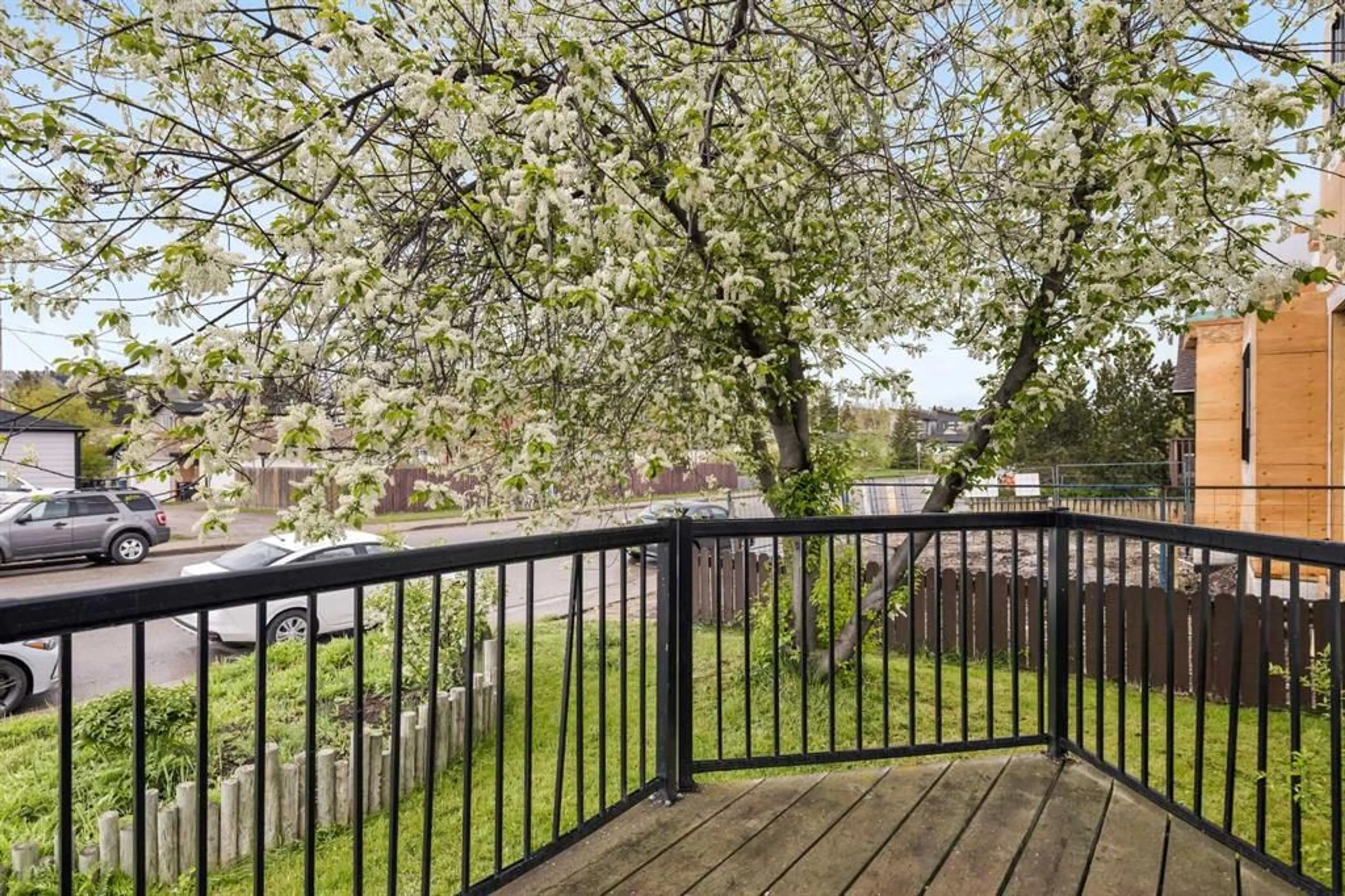8136 46 Ave, Calgary, Alberta T3B 1Y4
Contact us about this property
Highlights
Estimated ValueThis is the price Wahi expects this property to sell for.
The calculation is powered by our Instant Home Value Estimate, which uses current market and property price trends to estimate your home’s value with a 90% accuracy rate.$561,000*
Price/Sqft$558/sqft
Est. Mortgage$2,959/mth
Tax Amount (2024)$2,665/yr
Days On Market40 days
Description
Unbeatable location! 50' x120' R-C2 Development Lot in up-and-coming area of beautiful Bowness, close to the extensive Bow River Pathway system and the popular Bowness Park. A great holding/development property – rental of main and (illegal) suite earning $3,200/month (currently vacant). Amazing amenities minutes away; the University of Calgary, two hospitals, a new Superstore, Greenwich Farmers Market and Trinity Hills box stores. With easy access west to the mountains and a short 15-minute drive downtown, this property is perfectly situated with a transit bus stop just down the street. Large windows add light throughout this home, 3 bedrooms upstairs, 2 bedrooms downstairs and two full bathrooms. The large, bright kitchen boasts an island with plenty of prep space and well-sized dining area. Unique to the home is an enclosed sunroom with big picture windows to look out onto the flat, treed backyard. There is a front drive parking pad large enough for two cars. This home is being sold “As Is”, “Where Is”.
Property Details
Interior
Features
Basement Floor
Laundry
12`0" x 8`9"3pc Bathroom
7`6" x 5`3"Furnace/Utility Room
5`11" x 5`3"Game Room
18`8" x 11`7"Property History
 29
29


