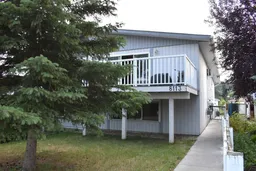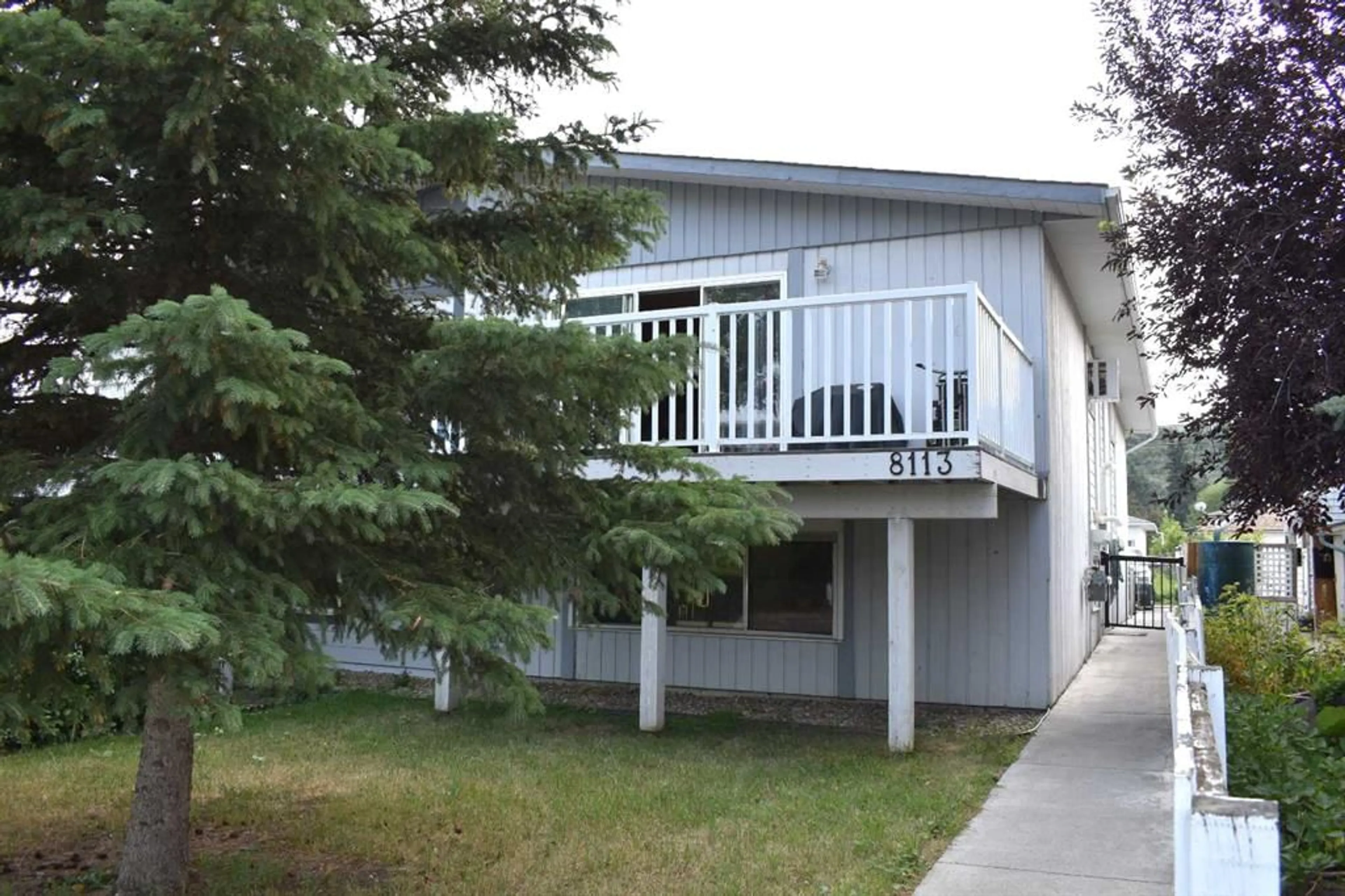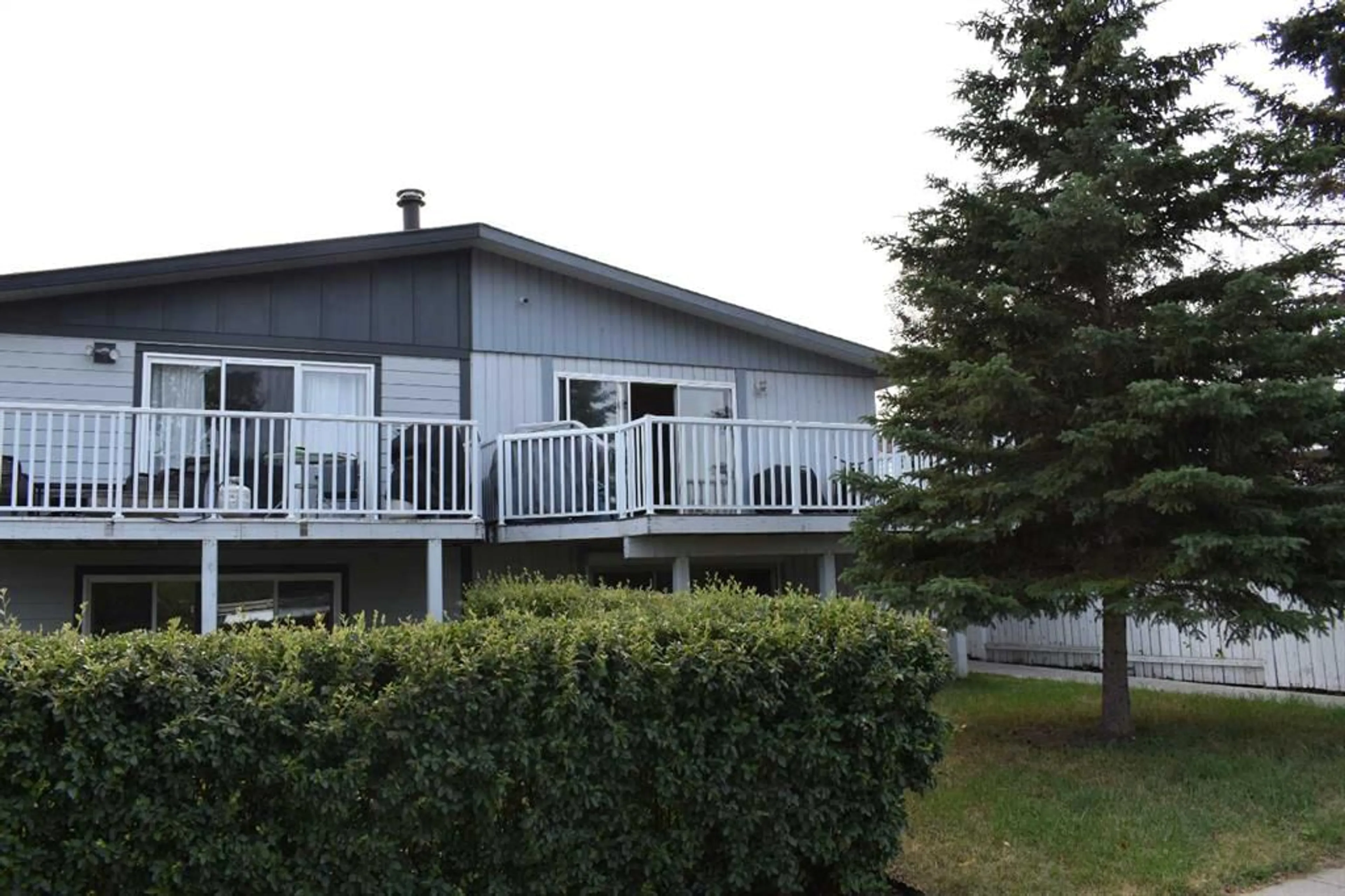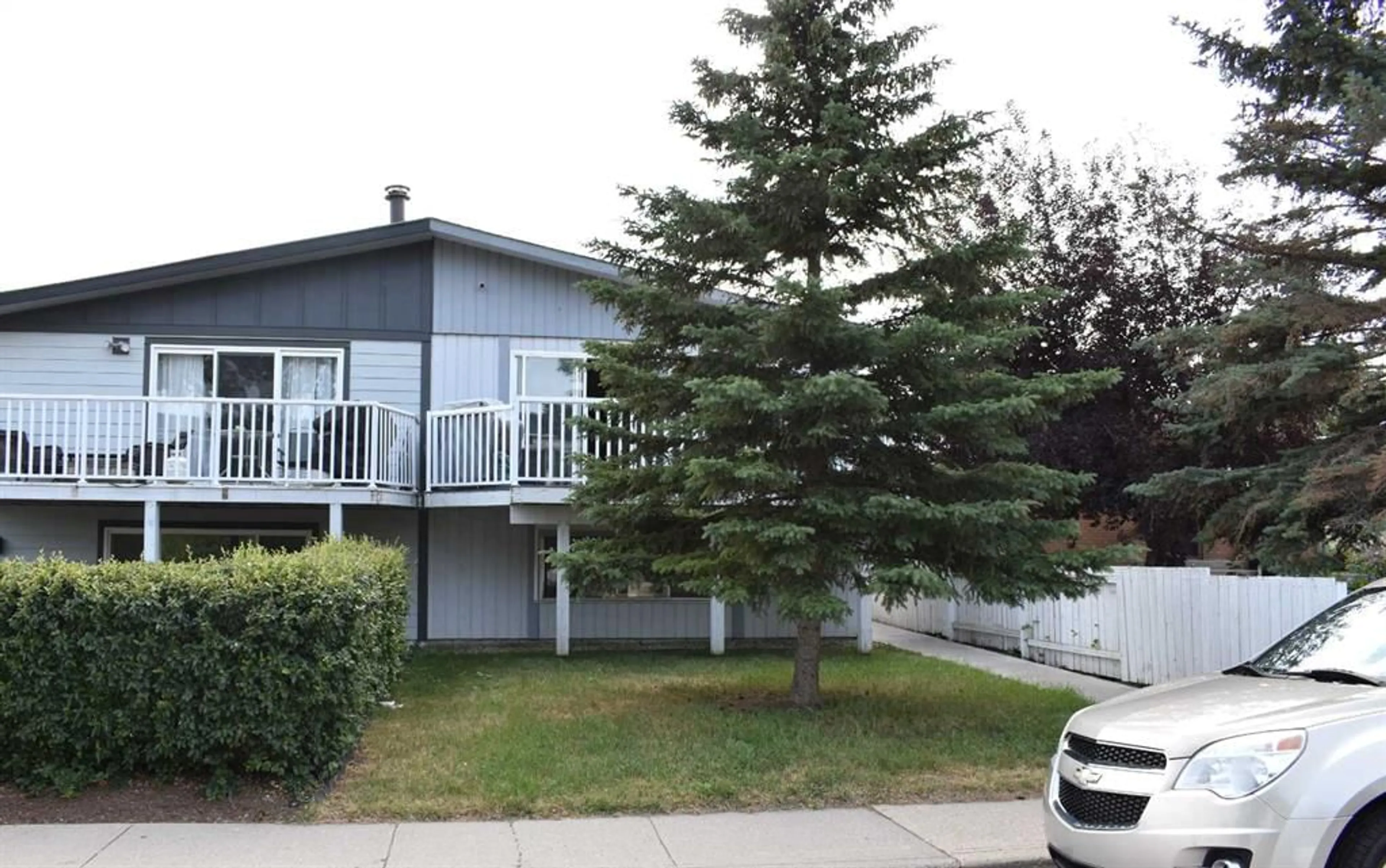8113 36 Ave, Calgary, Alberta T3B 1W1
Contact us about this property
Highlights
Estimated ValueThis is the price Wahi expects this property to sell for.
The calculation is powered by our Instant Home Value Estimate, which uses current market and property price trends to estimate your home’s value with a 90% accuracy rate.$457,000*
Price/Sqft$512/sqft
Days On Market2 days
Est. Mortgage$2,490/mth
Tax Amount (2024)$2,150/yr
Description
Potential Potential Potential!!! Welcome to a very large and fully developed, spacious 1,131 sqft and a total of 6 bedrooms, semi detached Bilevel, c/w an non-conforming lower suite, in a very quiet location nestled in the vibrant inner city community of Bowness. This property has excellent potential as a fantastic income producing investment property or for those looking to supplement their mortgage as the lower level has a large illegal 3 bedroom suite! The house requires some cosmetic TLC but well worth the effort!!! There are some recent updates and special features that include, a newer high efficiency f/a furnace (installed in 2022) and a tankless hot water system and upper and lower self contained laundry. A newer and huge front balcony c/w composite decking, cedar siding for a charming and durable exterior, a rear parking pad for ample parking and suitable for RVs. A solid building structure and major suite potential (with City approval) as an excellent investment property. Bowness is a fantastic inner city community offering unparalleled convenience, only a few blocks to the new Superstore and Trinity Hills box stores, close to the University of Calgary, the Foothills and Children's Hospitals, the new Baker Center, the Bow river & bike path system and Bowness park, easy access to the Rocky Mountains and only a 10 minute commute to downtown. Priced for immediate sale, hurry on this one!
Property Details
Interior
Features
Main Floor
Bedroom - Primary
12`2" x 10`6"Bedroom
12`2" x 9`2"Bedroom
10`6" x 8`2"Kitchen
11`6" x 10`6"Exterior
Features
Parking
Garage spaces -
Garage type -
Total parking spaces 2
Property History
 38
38


