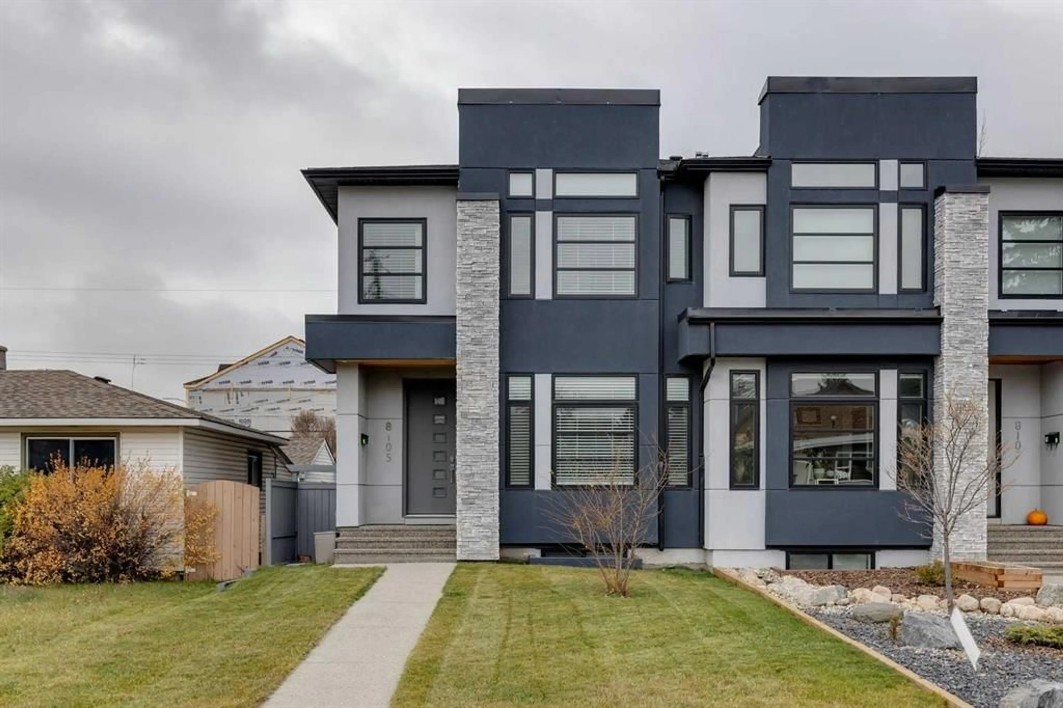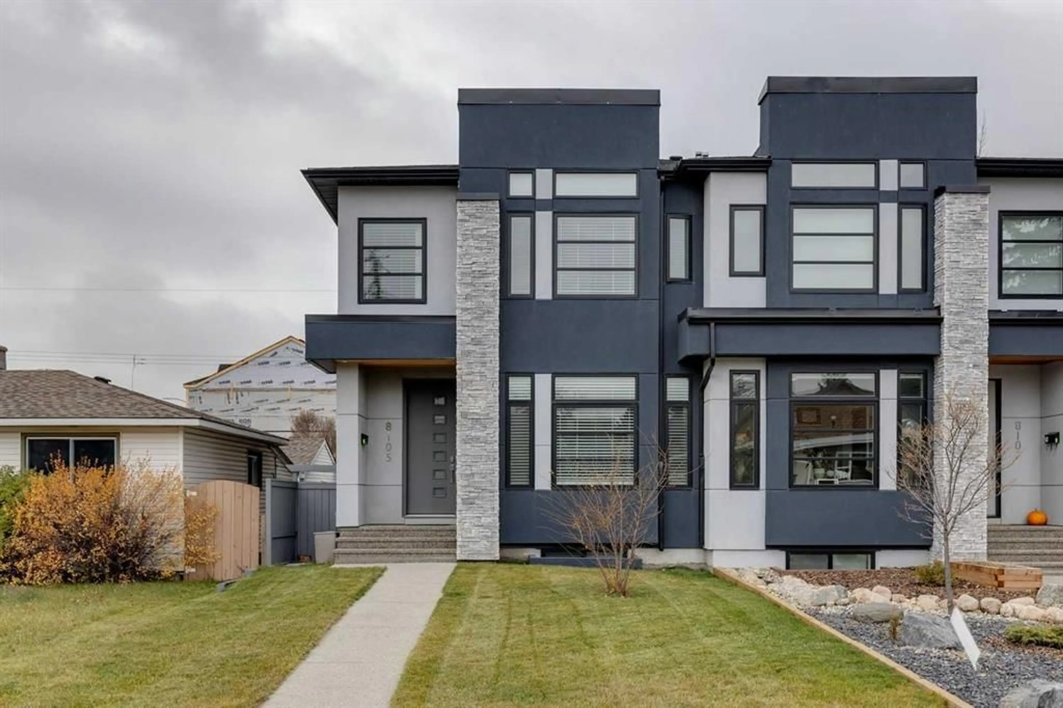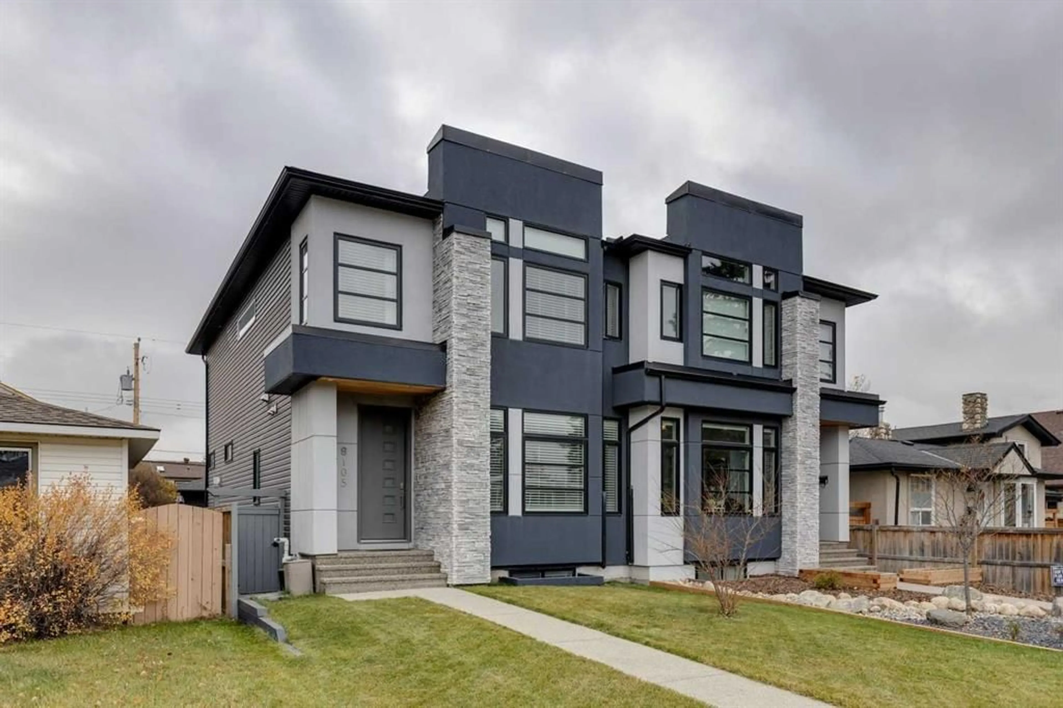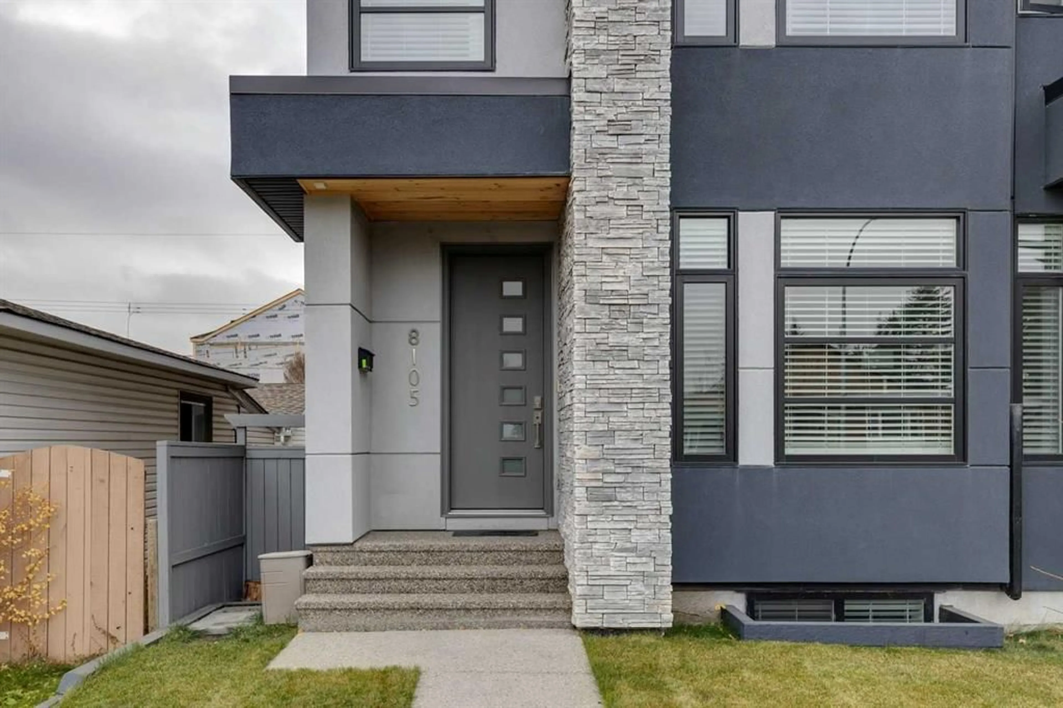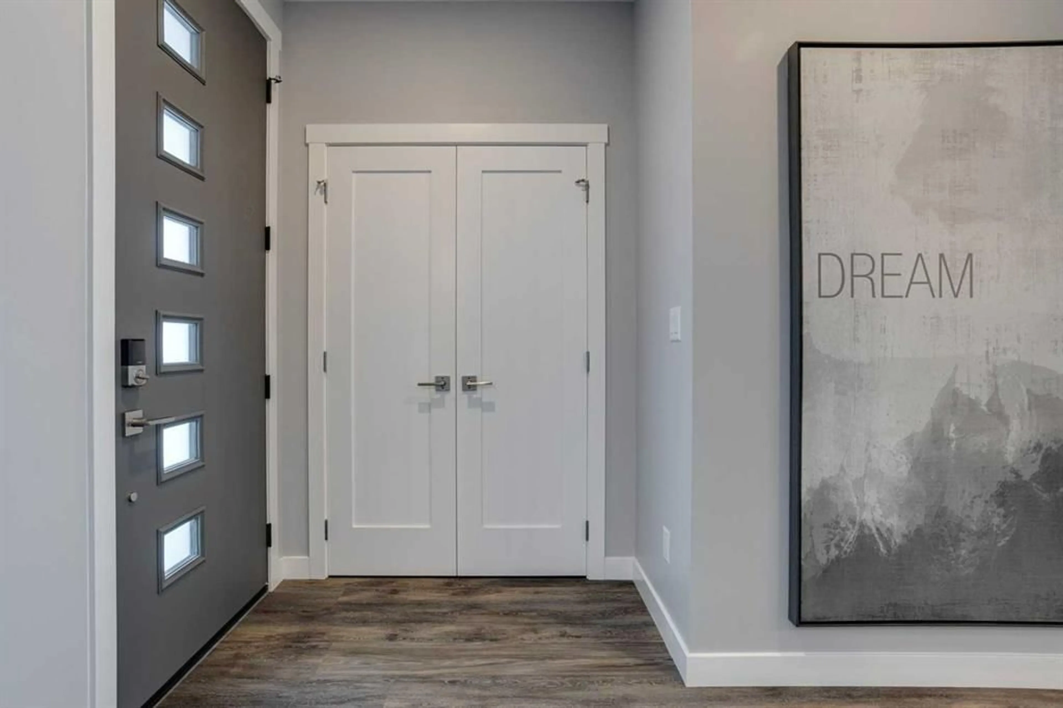8105 47 Ave, Calgary, Alberta T3B 1Z4
Contact us about this property
Highlights
Estimated ValueThis is the price Wahi expects this property to sell for.
The calculation is powered by our Instant Home Value Estimate, which uses current market and property price trends to estimate your home’s value with a 90% accuracy rate.Not available
Price/Sqft$480/sqft
Est. Mortgage$3,865/mo
Tax Amount (2024)$4,498/yr
Days On Market7 days
Description
Fully renovated from top to bottom with no detail overlooked, this immaculate infill features 9’ ceilings, premium LVP flooring throughout, a sunny south-facing backyard, central AC, and more! The main level boasts a highly functional layout including a front flex room, a spacious living area with a cozy gas fireplace, and a stylish kitchen featuring quartz countertops, stunning two-toned cabinetry, stainless steel appliances including a gas range, and a wine/coffee bar with a beverage fridge! Sleek wood and glass railings lead you upstairs where you’ll find three bedrooms including a generous primary suite with a large walk-in closet featuring extensive built-ins and a luxurious ensuite with quartz counters, dual sinks, and a beautiful custom-tiled shower. You’ll love the convenience of the upper-level laundry room! The same high-end finishes extend to the lower level which hosts a fourth bedroom, a full bathroom, and a spacious family room complete with another gas fireplace, beautiful built-ins and a wet bar equipped with a beverage fridge and dishwasher. The heated double garage is fully finished with plywood paneling, tall ceilings, and an 8’ overhead door. Outside, the private, zero maintenance and fully landscaped south-facing backyard is centered around a stunning brick-and-aggregate patio — an ideal space to unwind. All of this in a fantastic location just steps from Bowness Park and the Bow River Pathways, with shopping, parks, schools, transit, and more nearby!
Property Details
Interior
Features
Main Floor
Kitchen
13`7" x 13`1"Nook
11`6" x 8`3"Living Room
13`9" x 17`0"Flex Space
10`0" x 11`4"Exterior
Features
Parking
Garage spaces 2
Garage type -
Other parking spaces 0
Total parking spaces 2
Property History
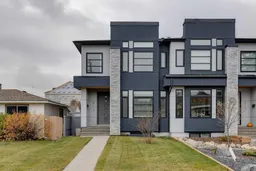 50
50
