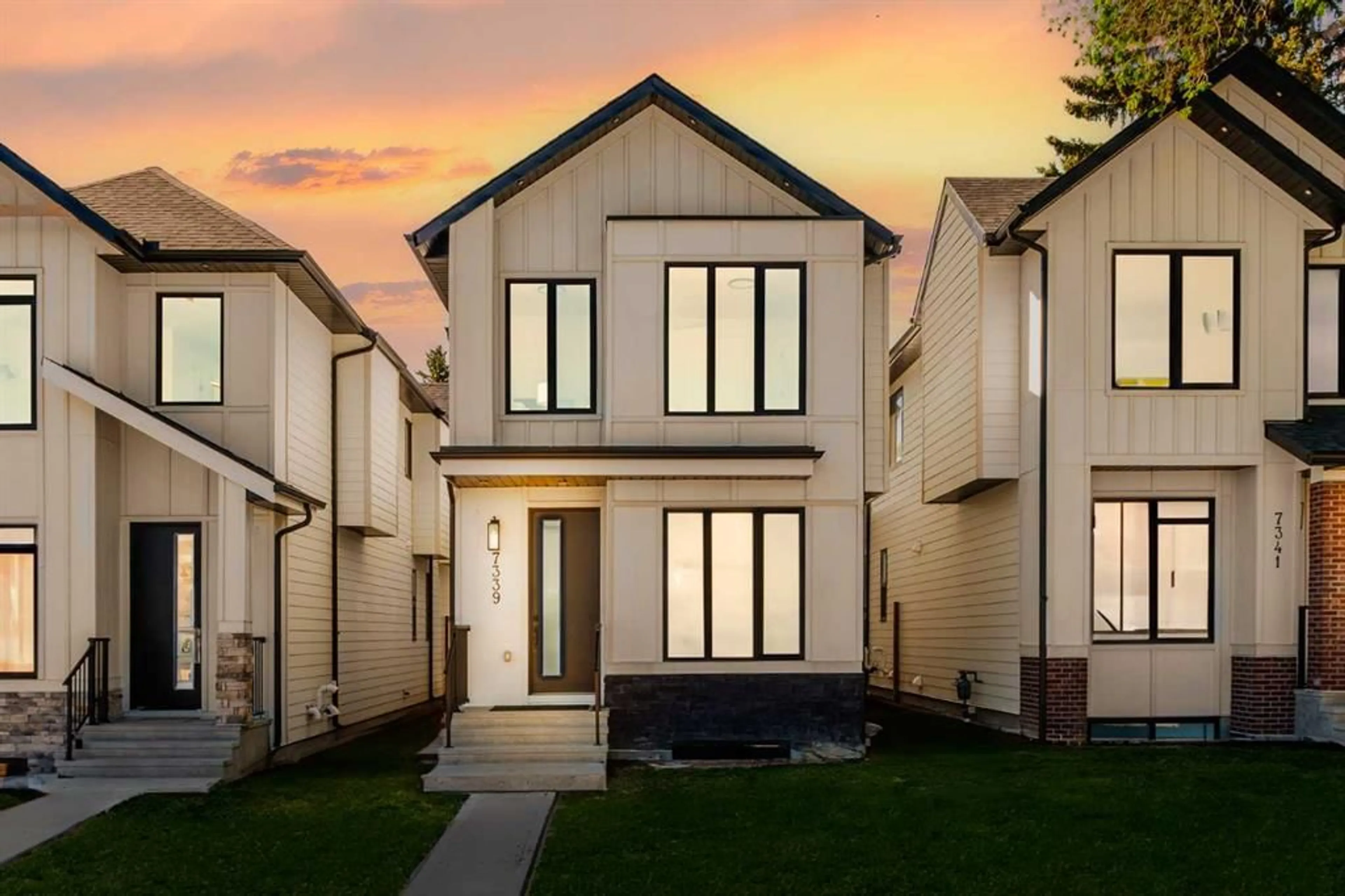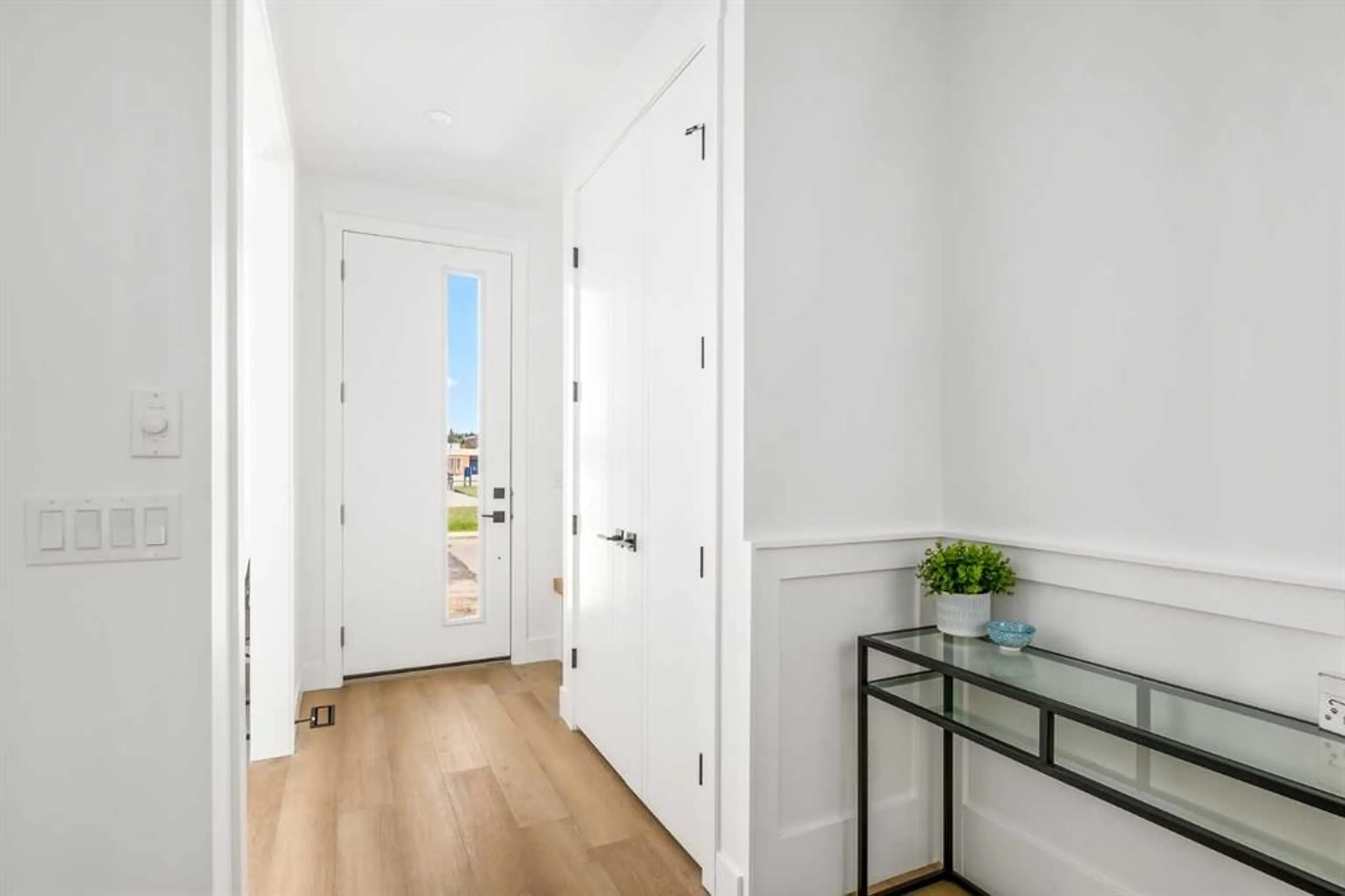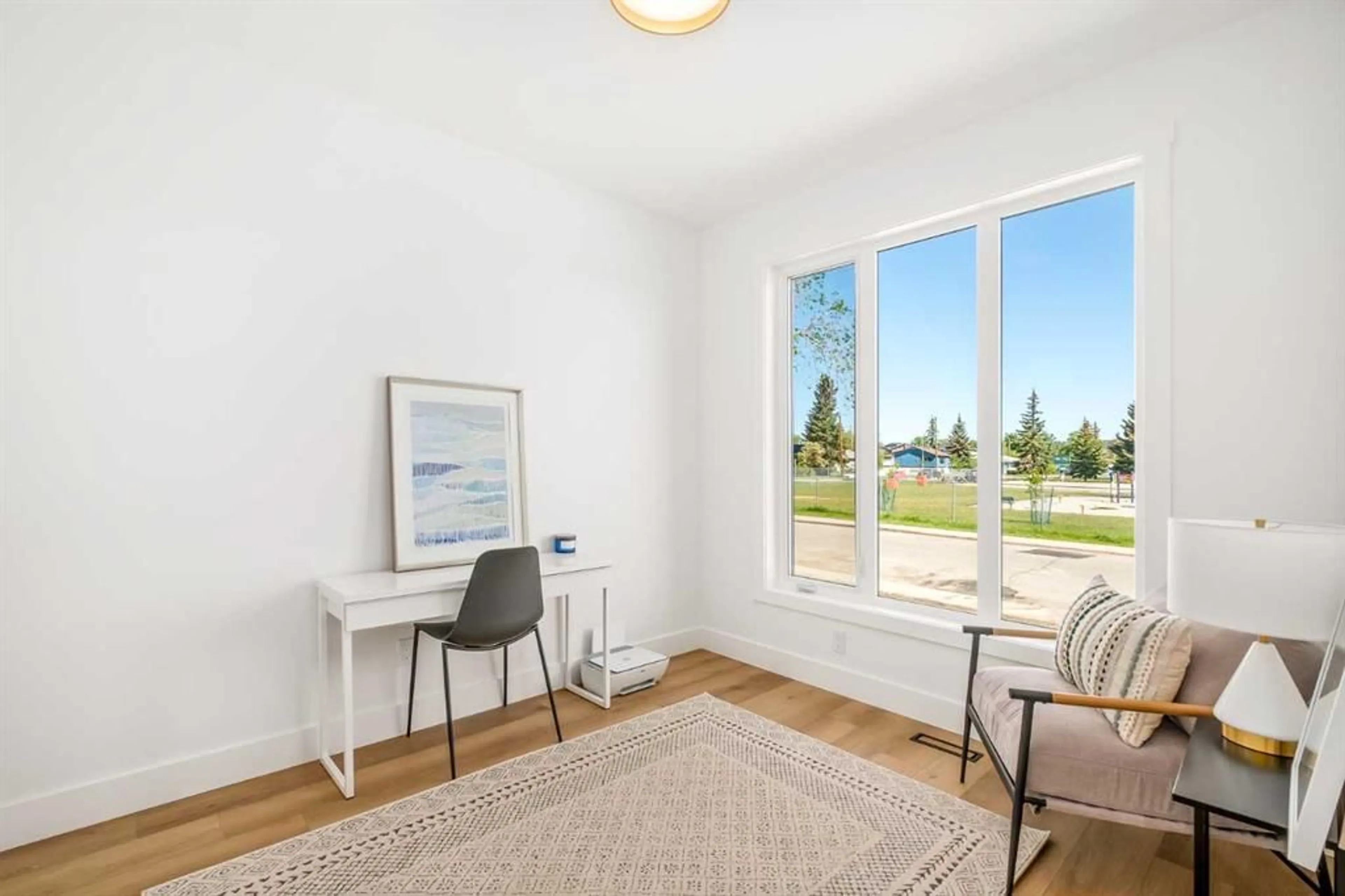7339 37 Ave, Calgary, Alberta T3B 1W7
Contact us about this property
Highlights
Estimated ValueThis is the price Wahi expects this property to sell for.
The calculation is powered by our Instant Home Value Estimate, which uses current market and property price trends to estimate your home’s value with a 90% accuracy rate.$677,000*
Price/Sqft$441/sqft
Days On Market52 days
Est. Mortgage$3,864/mth
Tax Amount (2024)$2,921/yr
Description
Welcome to this stunning new build nestled in the serene surroundings of Bowness! Conveniently located near schools, daycare, amenities, and Bowness Park, with easy access to Highway 1 for mountain adventures. This inviting, modern, open concept 4 bed/4 bath gem boast a luxury feel and natural light permeates ~2,700 square feet of living space. On the main floor, enjoy a sunlit front office with views of the nearby school. The dream kitchen dazzles with upgraded appliances, gas-range stove, elegant quartz countertops, and gorgeous lvp floors, complete with a cozy breakfast nook. A convenient side entry leads to a spacious mudroom with ample storage and a large pantry. The living room features a gas fireplace and expansive sliding doors, flooding the space with natural light. Raised 9-foot ceilings and 8-foot doors enhance the feeling of spaciousness throughout. Upstairs, the primary bedroom offers an oversized window, custom walk-in closet, and luxurious 5-piece ensuite. Two additional bedrooms share a well-appointed 4-piece bath, while the laundry room adds practicality with cabinetry and a sink. The lower level boasts a vast recreation area complete with fireplace, wet bar, fourth bedroom, and another full bath. Outside, maintenance-free James Hardie siding ensures durability with a landscaped and fenced back yard for the kids or animals to enjoy on the long summer nights and the home includes A/C! This one is a must see!
Property Details
Interior
Features
Main Floor
Kitchen
17`9" x 18`7"Living Room
15`6" x 25`4"Office
9`4" x 10`4"2pc Bathroom
5`6" x 5`1"Exterior
Parking
Garage spaces 2
Garage type -
Other parking spaces 0
Total parking spaces 2
Property History
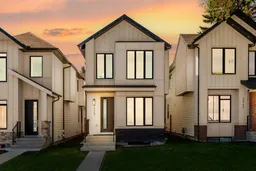 42
42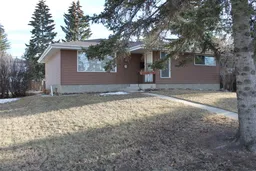 37
37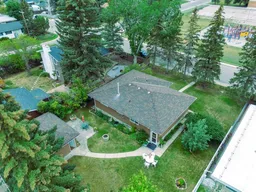 28
28
