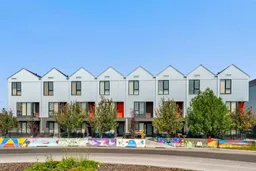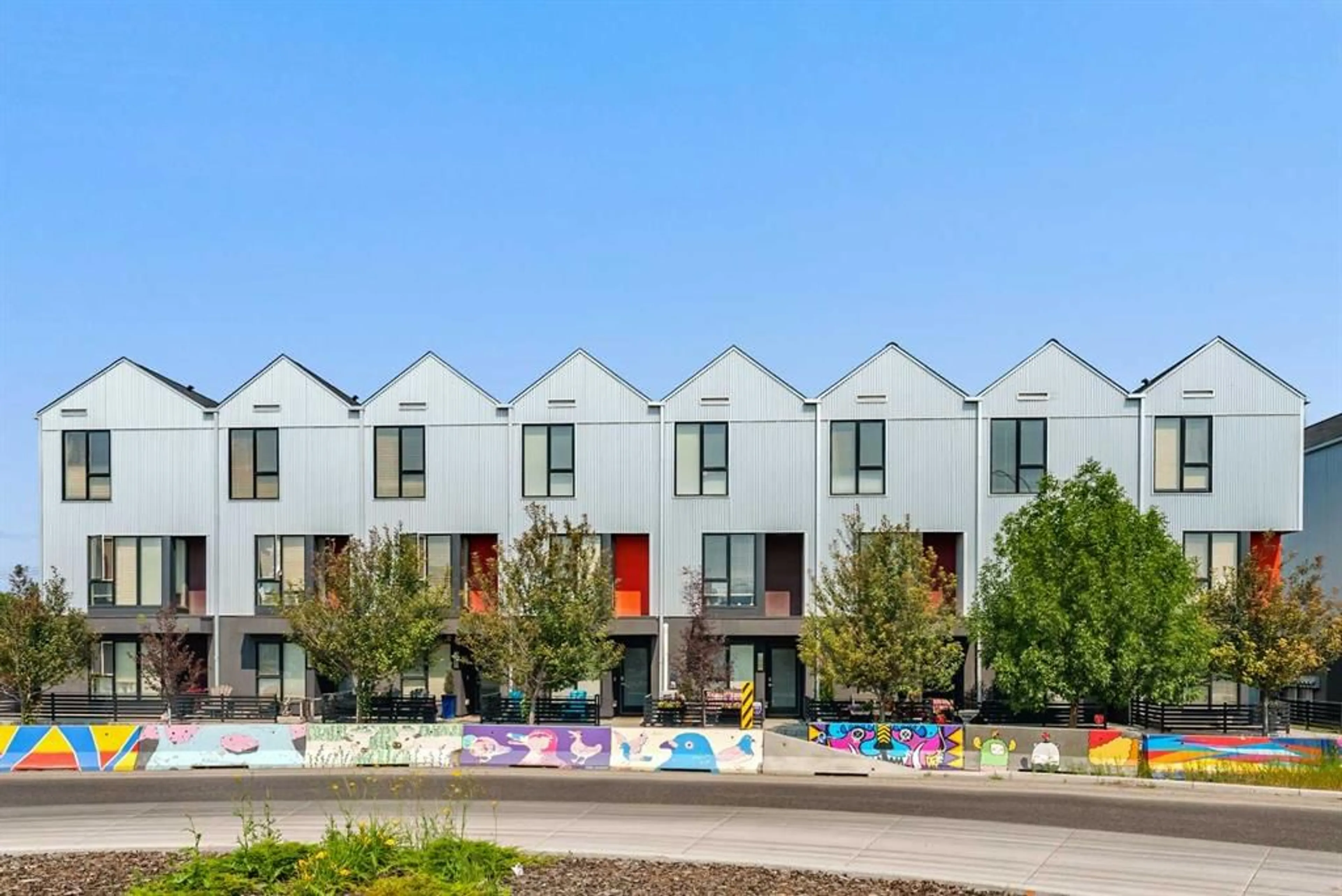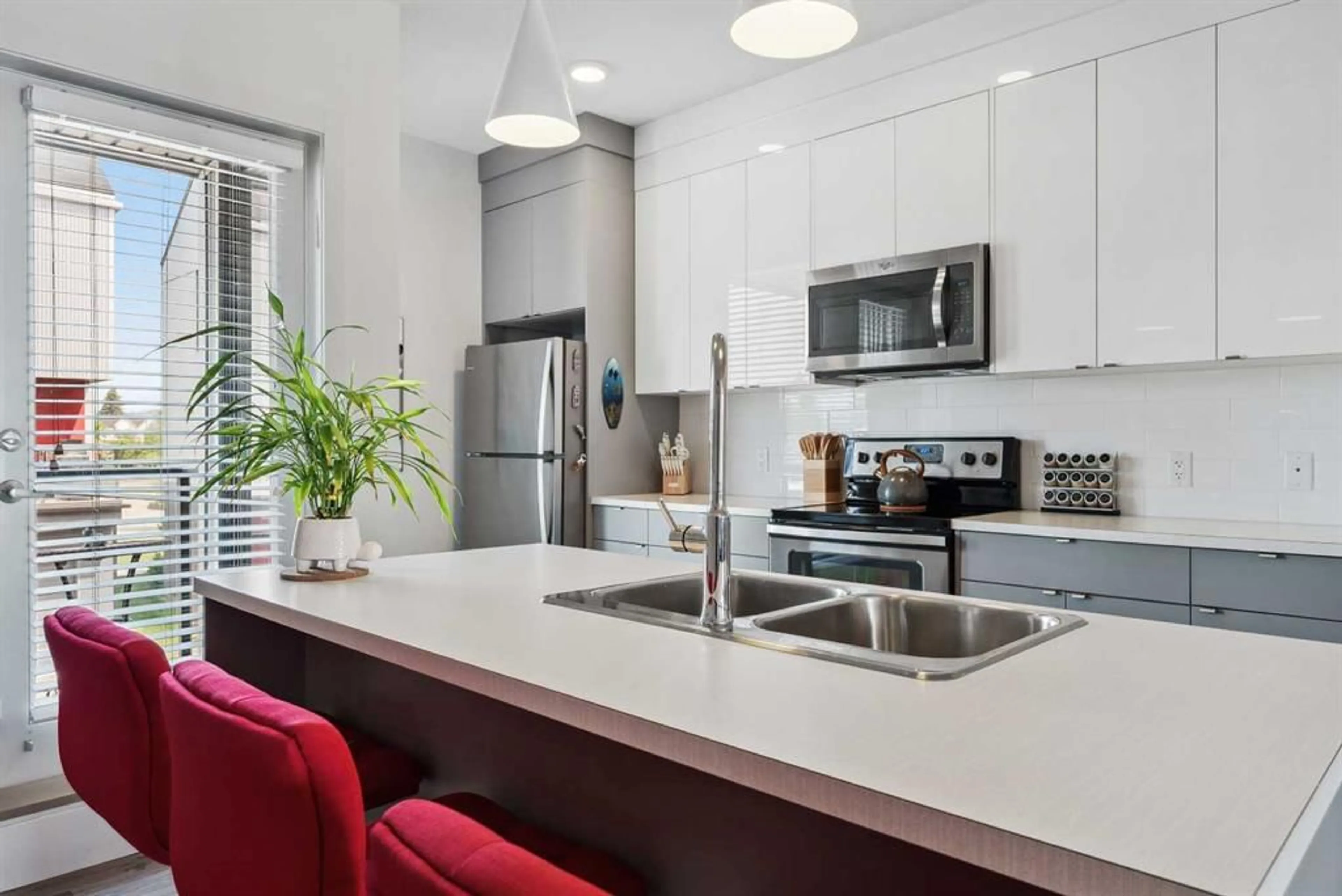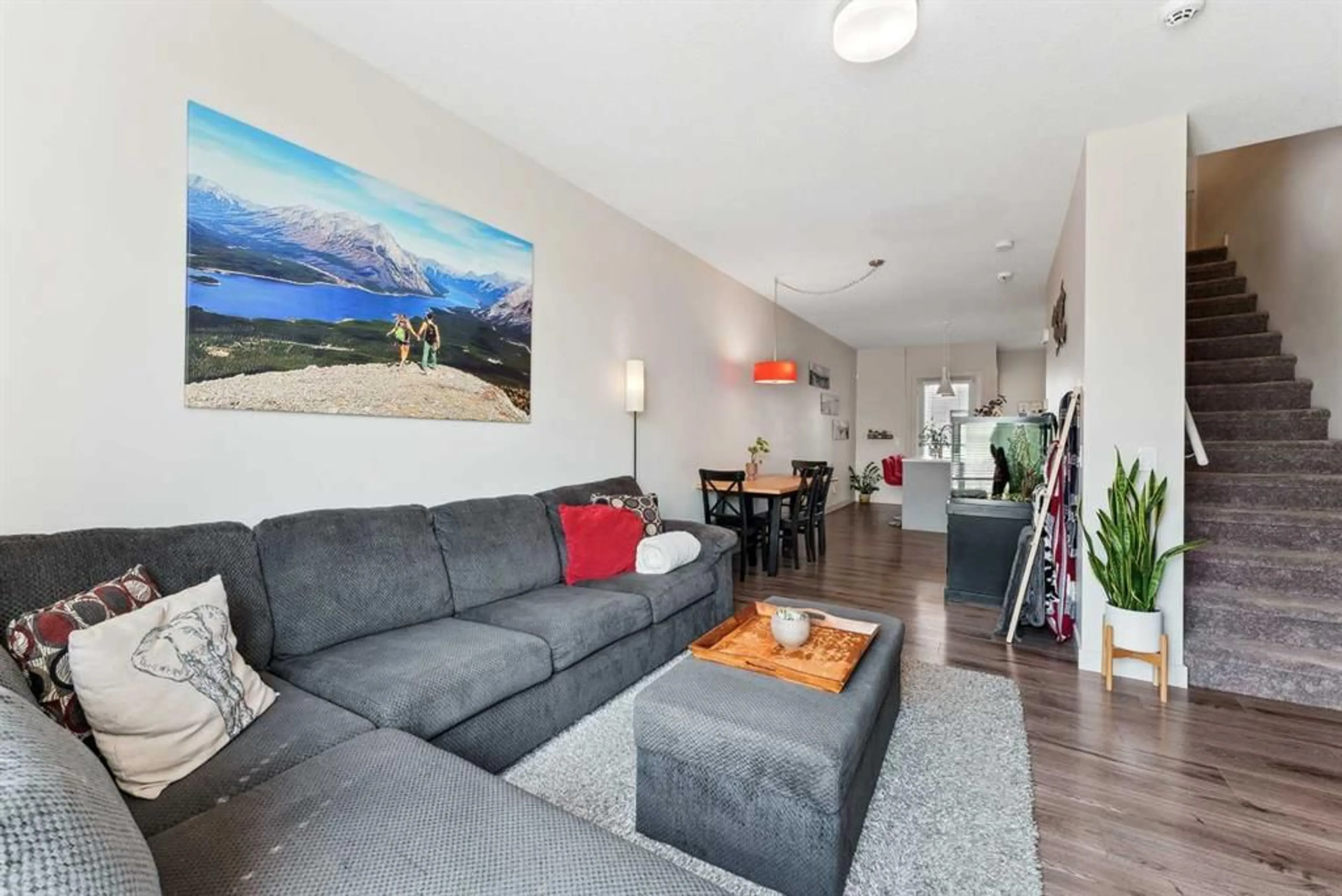7036 34 Ave, Calgary, Alberta T3B 6E8
Contact us about this property
Highlights
Estimated ValueThis is the price Wahi expects this property to sell for.
The calculation is powered by our Instant Home Value Estimate, which uses current market and property price trends to estimate your home’s value with a 90% accuracy rate.$516,000*
Price/Sqft$370/sqft
Est. Mortgage$2,211/mth
Maintenance fees$324/mth
Tax Amount (2024)$2,951/yr
Days On Market24 days
Description
Welcome to Arrive at Bowness, a premier example of modern sophistication and award-winning design! This exceptional townhouse, honoured with the 2017 Mayor's Urban Design Award for Housing Innovation, seamlessly blends style and functionality. Enjoy stunning views of the ridge and Canada Olympic Park while benefiting from quick access to downtown and the mountains. Bask in the sunlight on your south-facing patio, then enter a versatile space ideal for a home office, gym, or cozy lounge area. Convenience is key with a powder room and direct entry to your single attached garage. The sunlit, open-concept main floor features smart space utilization, abundant natural light, and central air conditioning for year-round comfort. The kitchen is a highlight, with full-height cabinetry, stainless steel appliances, and an inviting island with seating. Step out to your private balcony with a built-in BBQ gas line, ideal for outdoor cooking and enjoying the fresh air. Upstairs, find a stacked laundry, linen closet, and two spacious bedrooms, each with its own private ensuite and ample double closets. Enjoy community amenities like visitor parking with an electric vehicle charging station and a playground. With nearby shopping at Bow River Shopping Center, including Superstore, Trinity Hills Development, and Calgary Farmers' Market, and easy access to city transit, this home offers limitless possibilities. Seize the opportunity to own this remarkable residence and elevate your lifestyle!
Property Details
Interior
Features
Main Floor
Living Room
13`2" x 12`4"Kitchen
13`4" x 13`2"Dining Room
13`0" x 8`9"Exterior
Features
Parking
Garage spaces 1
Garage type -
Other parking spaces 1
Total parking spaces 2
Property History
 23
23


