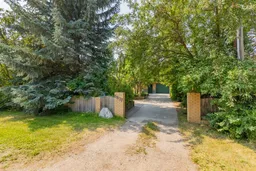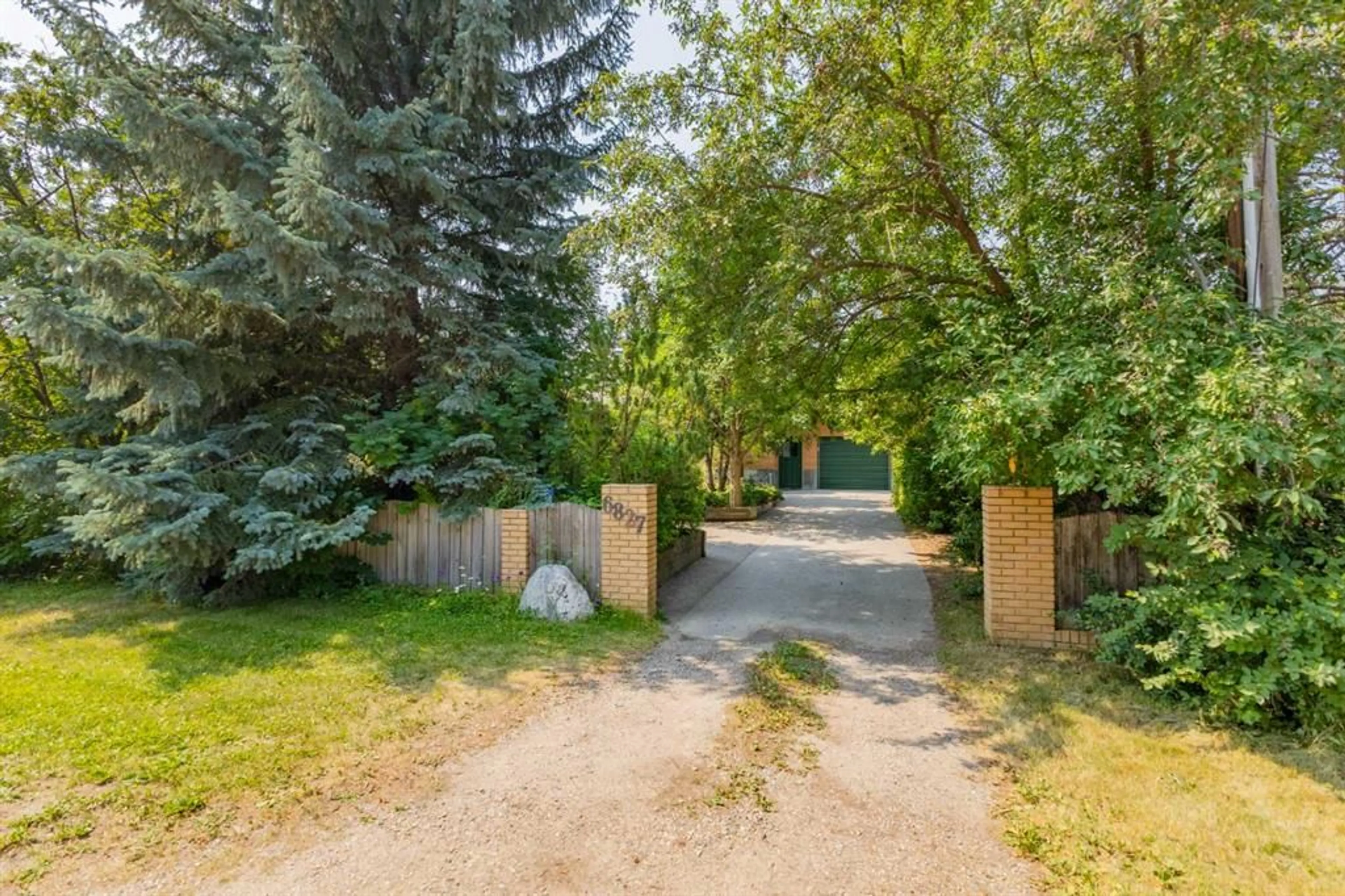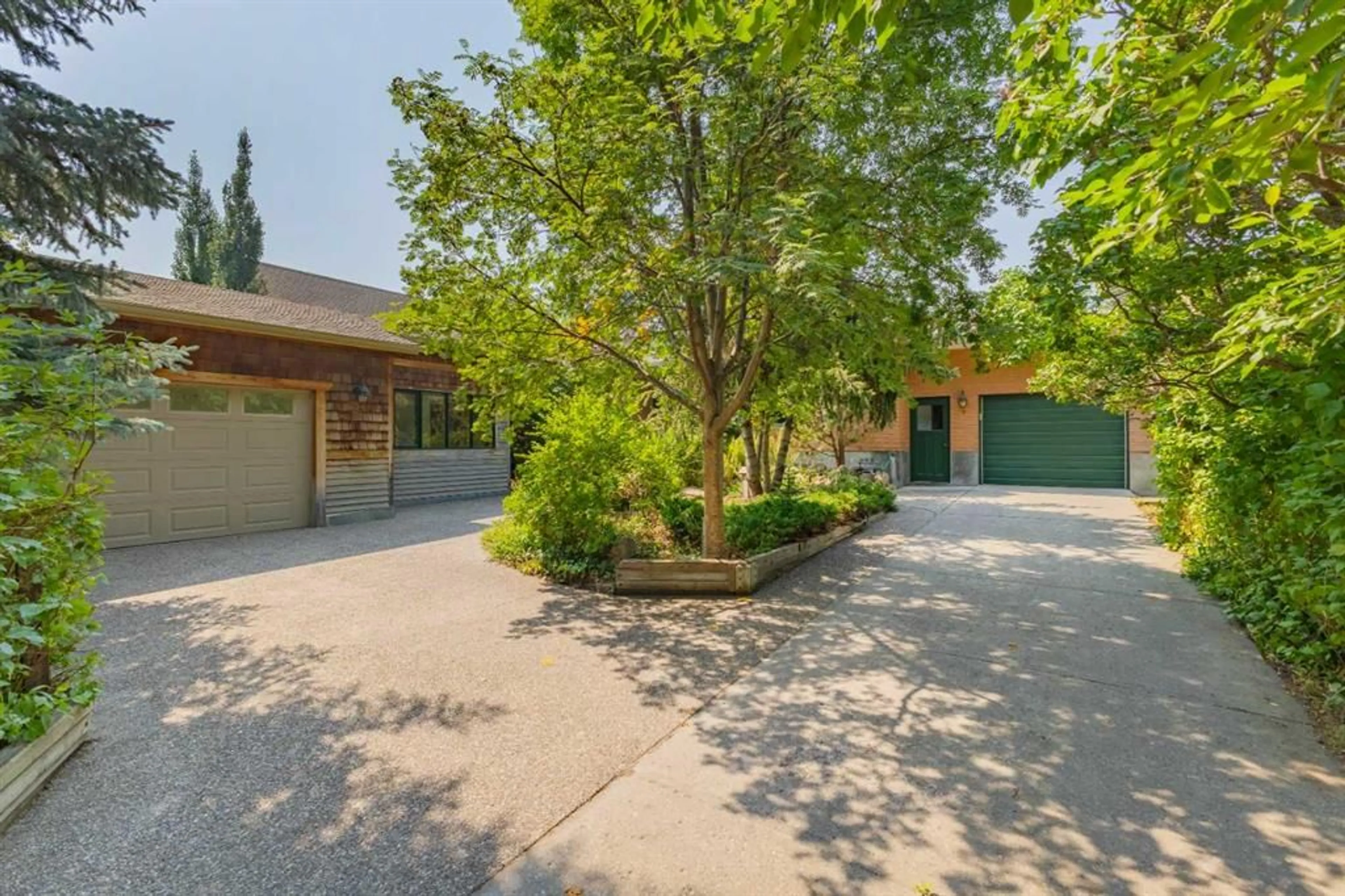6827 Bow Cres, Calgary, Alberta T3B 2C9
Contact us about this property
Highlights
Estimated ValueThis is the price Wahi expects this property to sell for.
The calculation is powered by our Instant Home Value Estimate, which uses current market and property price trends to estimate your home’s value with a 90% accuracy rate.$842,000*
Price/Sqft$578/sqft
Days On Market2 days
Est. Mortgage$3,972/mth
Tax Amount (2024)$4,981/yr
Description
Welcome to this spacious 1598 sq ft bungalow on a picturesque 0.42 acre, (67ft x 273ft) private and landscaped lot, an amazing setting right in the city. Updated kitchen with custom cabinetry & stainless steel appliances including a gas range. The kitchen opens onto the dining room and living room. Spacious living room with re-finished hardwood flooring, wood-burning fireplace and east facing windows looking out at the landscaped front of the house. Bright and functional family room at the back of the house (added in 1995) with vaulted ceilings, gas stove & great view of the yard. 2 bedrooms, including the primary bedroom facing the yard on the main level, as well as a renovated full bathroom with a spacious shower including tiled walls and pebblestone floor. Mudroom area with washer and dryer located on the main level, leading to the attached oversized single heated garage. Partially finished basement with updated laminate flooring, massive family room, spacious den that is large enough to be a bedroom (no closet), updated full bathroom with tiled shower, powder room, cold storage, and a utility/storage room. The additional 2nd garage is an oversized single garage (21'10" x 11'5") plus a sizeable workshop space (18' x 14'7"), and is fully heated with radiant in-floor heat. Shingles on the house and garages were replaced in 2020, new furnace in 2014, new electrical panel in 2013. Amazing natural landscaping with layers of plants planned for different colours throughout the growing season. The SW facing yard features a wildflower garden, hot tub, storage shed, greenhouse, planter garden space and a kids' fort/shed. Located on beautiful Bow Crescent just steps from parks, a playground, and Bow river access and the river pathway system. Enjoy the serenity of this location while still being close to the amenities of Main Street Bowness, Bowness Park, and easy access to 16th Avenue and other main roadways. If you are looking for a spacious bungalow on a huge, private lot this is the right home for you!
Property Details
Interior
Features
Main Floor
3pc Bathroom
9`4" x 8`6"Bedroom
18`6" x 11`10"Kitchen
15`6" x 11`2"Family Room
18`4" x 14`11"Exterior
Features
Parking
Garage spaces 2
Garage type -
Other parking spaces 2
Total parking spaces 4
Property History
 44
44

