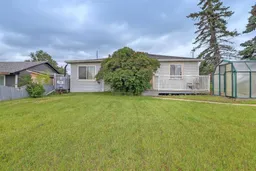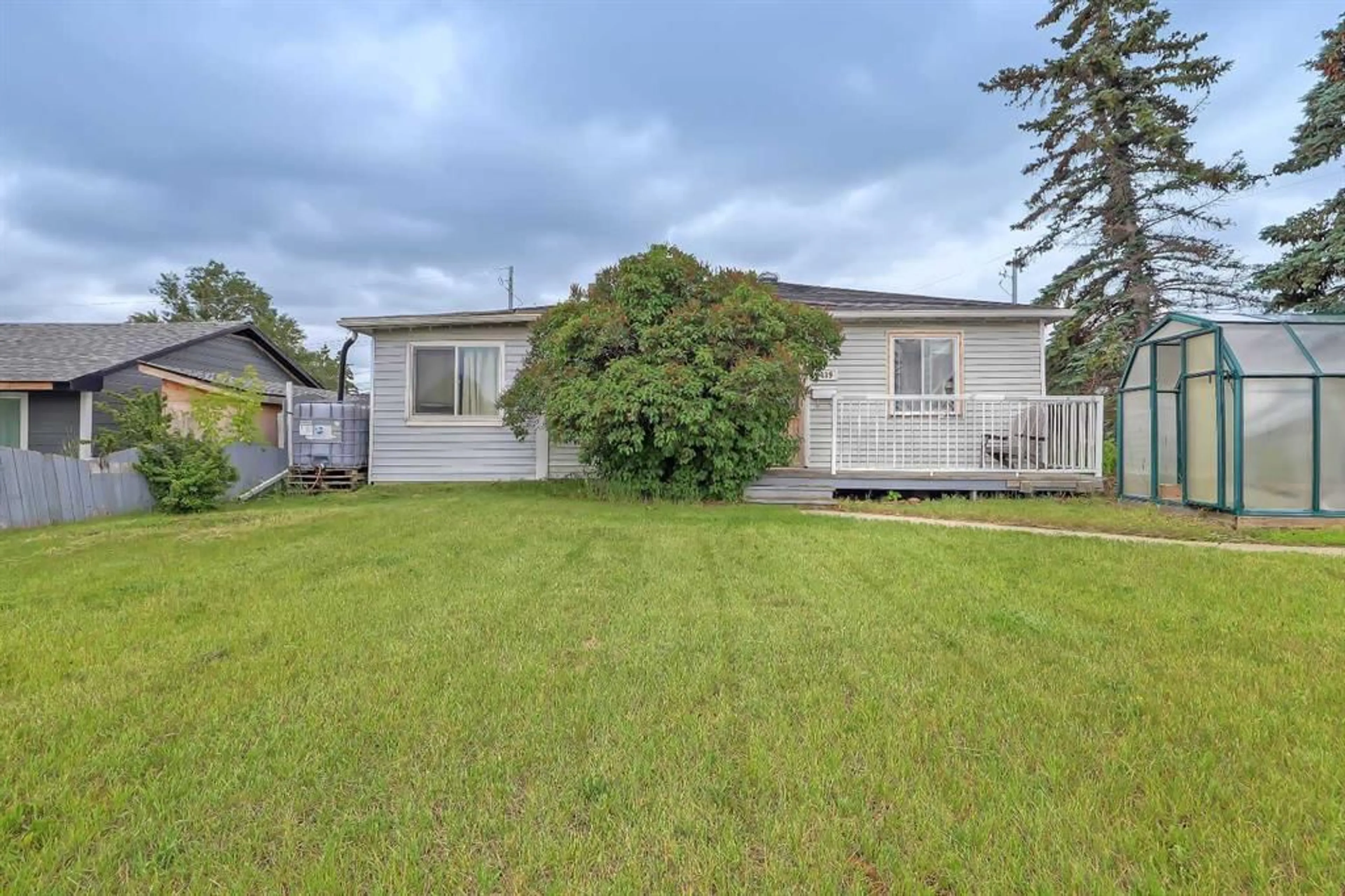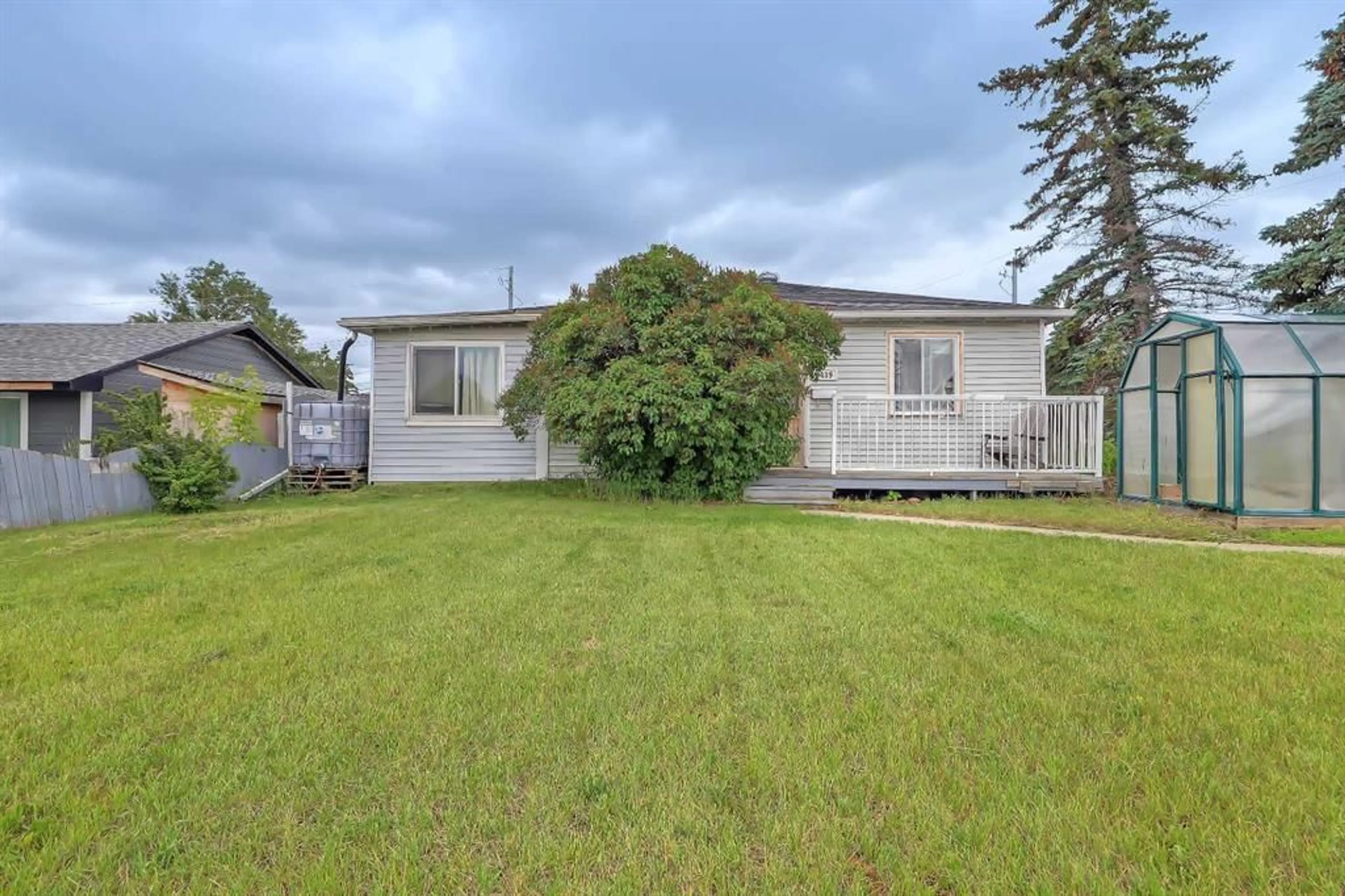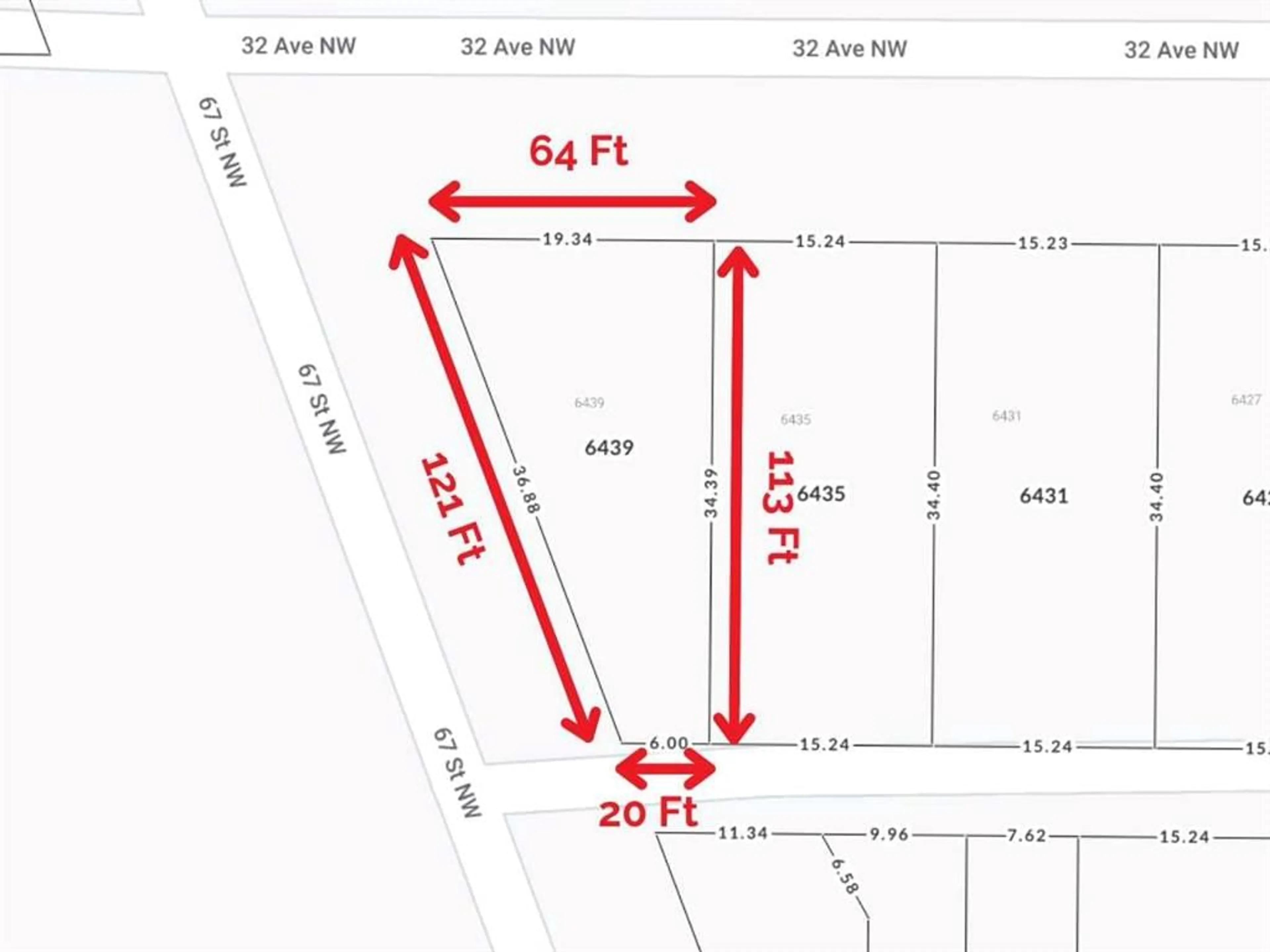6439 32 Ave, Calgary, Alberta T3B 0K3
Contact us about this property
Highlights
Estimated ValueThis is the price Wahi expects this property to sell for.
The calculation is powered by our Instant Home Value Estimate, which uses current market and property price trends to estimate your home’s value with a 90% accuracy rate.$444,000*
Price/Sqft$607/sqft
Days On Market24 days
Est. Mortgage$2,147/mth
Tax Amount (2024)$1,851/yr
Description
*VISIT MULTIMEDIA LINK FOR FULL DETAILS & FLOORPLANS!* ATTENTION BUILDERS, DEVELOPERS & INVESTORS! This is a fantastic development opportunity for a full-size corner lot in Bowness. Situated a short walk from the new Bow River Shopping Centre, where shopping, restaurants, and many other goods and services are at your doorstep! Plus, this property is a quick 10 min drive from the Calgary Farmers’ Market and WinSport for anyone looking to ski or mountain bike. The existing home is a 1950s-era bungalow - easily rentable while you do up plans and get your permits for development. It features 2 bedrooms, laminate and tile flooring, sizeable living and dining rooms, a full kitchen, and a 4-pc bath. A laundry room and a sizeable South-facing backyard complete this home. Only a short walk away, Bowness Road also offers many shopping options, restaurants, and amenities. Local favourites include Salt & Pepper, Cadance Coffee, and Bow Cycle… to name a few! These factors work in tandem to make this property a viable investment. Tucked away in the ever-developing and expanding Bowness community, this property represents the perfect location for higher-density residential living. Bowness is mere steps away from unlimited river pathways and enjoys close or direct access to many parks and amenities, including Shouldice Park, Bowness Park, Alberta Children's Hospital, the Foothills Hospital, and the University of Calgary. If you're seeking a redevelopment project in a prime location or looking for an investment property with great development potential, this listing offers an ideal solution. Reach out today for more information!
Property Details
Interior
Features
Main Floor
Living Room
16`8" x 11`10"Kitchen
11`6" x 10`10"Bedroom - Primary
10`11" x 9`6"Bedroom
10`11" x 7`11"Exterior
Features
Parking
Garage spaces -
Garage type -
Total parking spaces 1
Property History
 21
21


