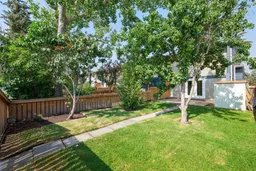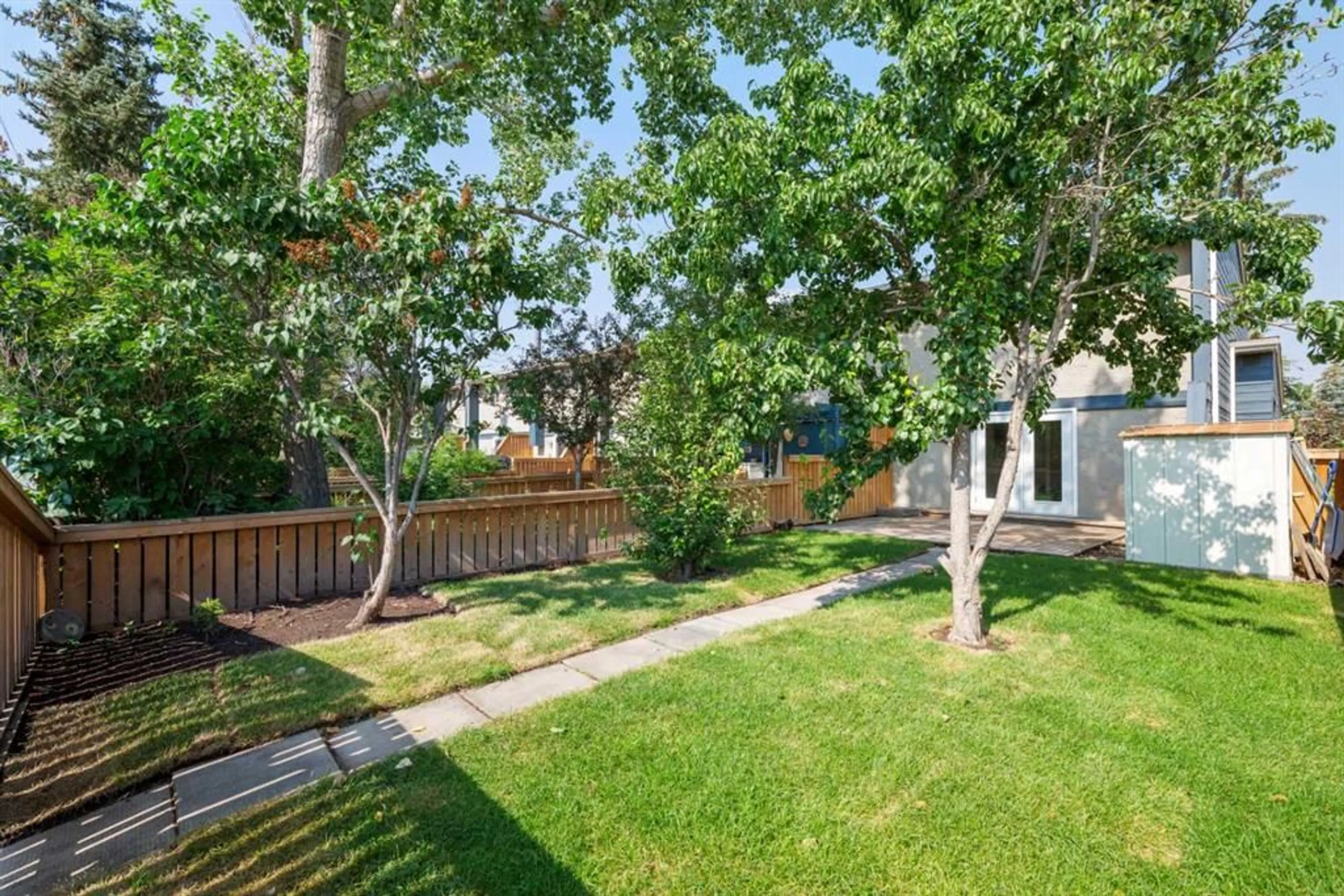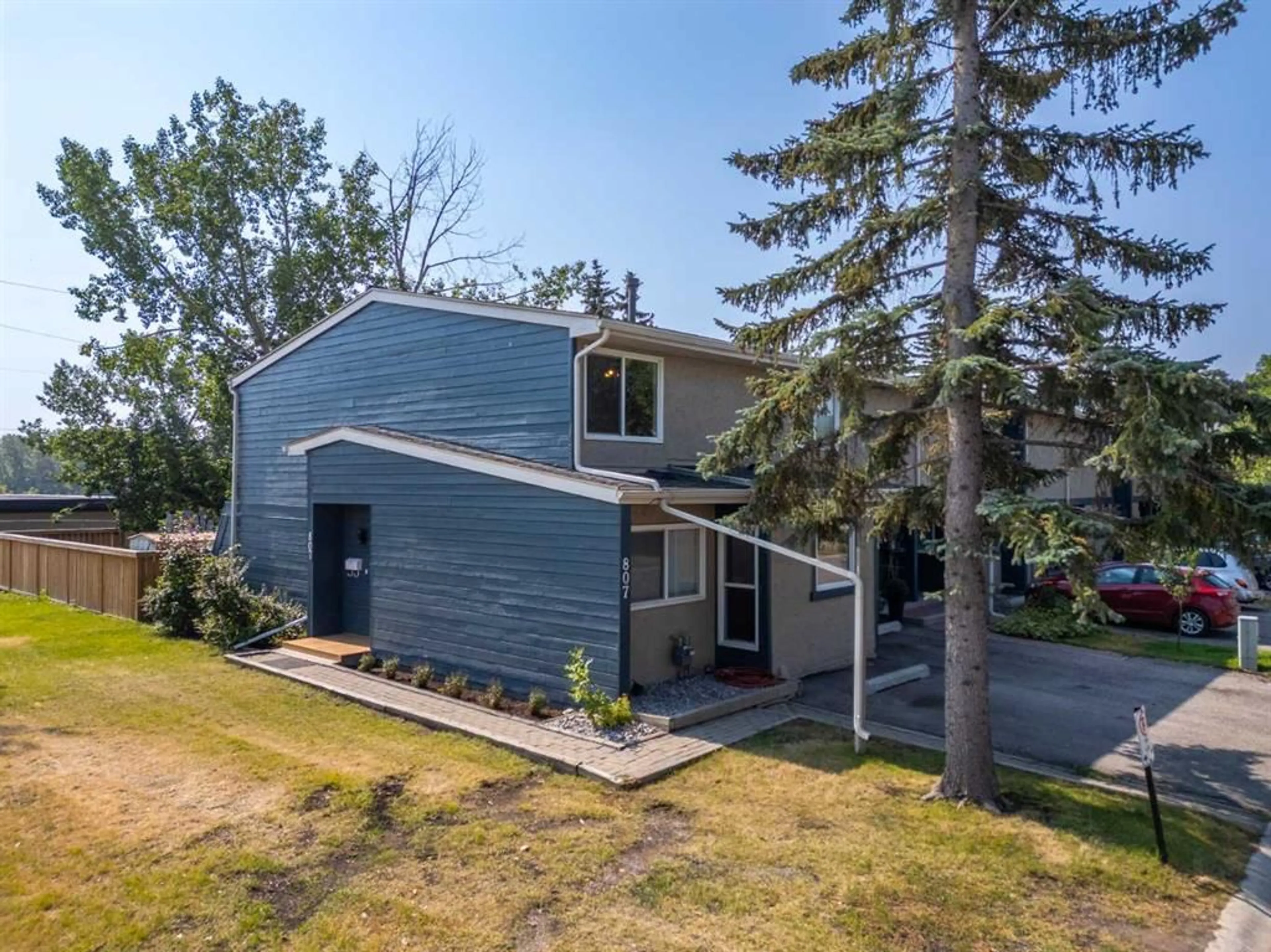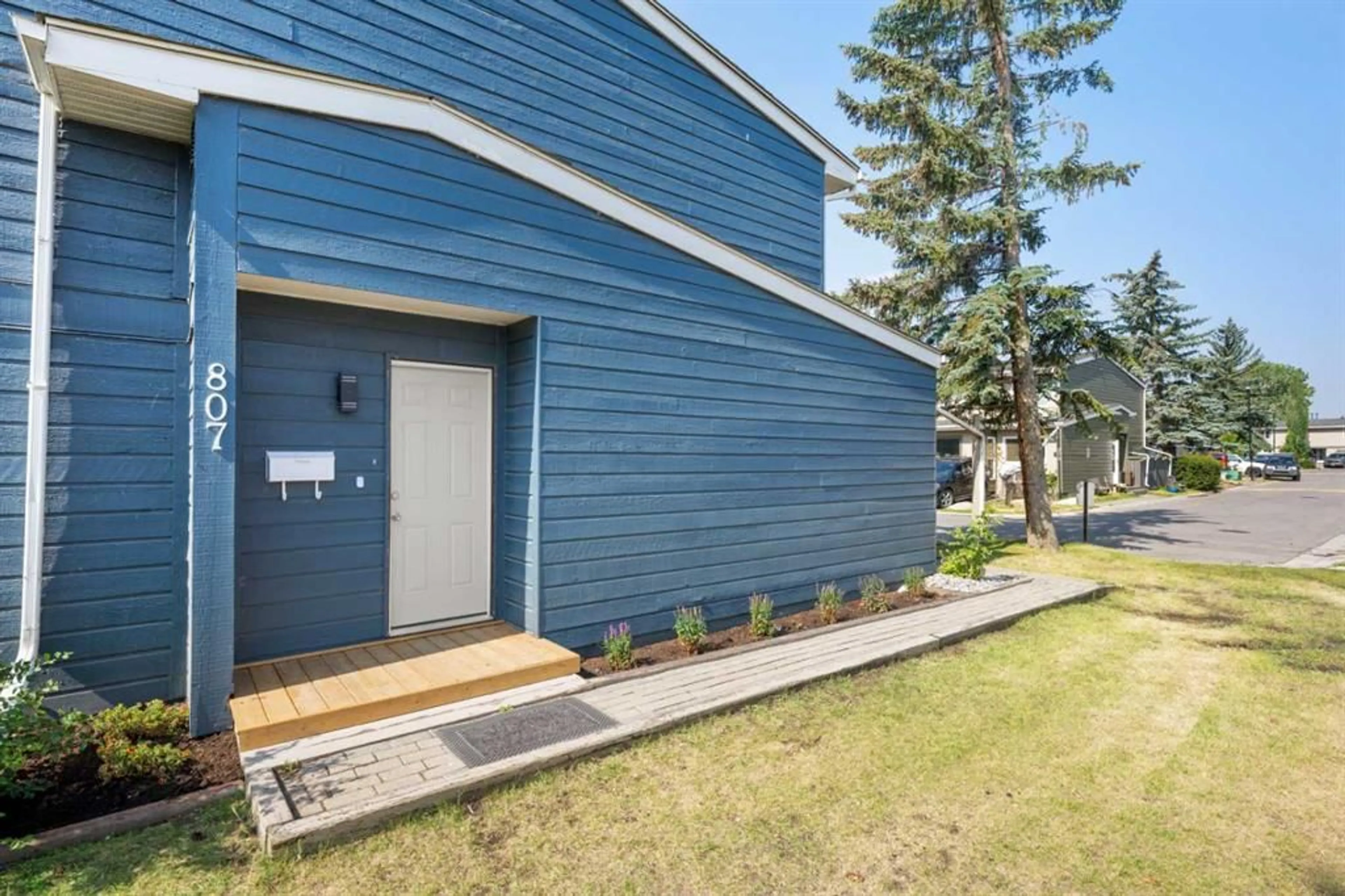6223 31 Ave #807, Calgary, Alberta T3B1J8
Contact us about this property
Highlights
Estimated ValueThis is the price Wahi expects this property to sell for.
The calculation is powered by our Instant Home Value Estimate, which uses current market and property price trends to estimate your home’s value with a 90% accuracy rate.$440,000*
Price/Sqft$365/sqft
Est. Mortgage$2,147/mth
Maintenance fees$346/mth
Tax Amount (2024)$2,436/yr
Days On Market24 days
Description
*OPEN HOUSE Saturday August 24 AND Sunday August 25 both from 11am-2pm* We welcome you to this completely & thoughtfully renovated Townhome situated amidst the riverside of Bowness. This magnificent corner unit will have you admiring its abundance of natural light, new vinyl flooring & carpet throughout, and a simply stunning backyard oasis. The Main Floor is comprised of a sizeable living room, dedicated dining area, a FULL 3-piece bathroom, and the kitchen. The kitchen features brand new stainless steel appliances, an abundance of custom built cabinetry, and a new wood countertop. The Upper Level leads to three bedrooms and a 4-piece bathroom. The primary bedroom is quite spacious and is highlighted by wall-to-wall built in closet storage. The two other bedrooms are also sizeable, and both have serene views of the surrounding greenery and river. The open concept Lower Level is fully developed with plenty of extra space that can be suited to your needs. This impressive home is located at one of the best locations in the complex, and benefits from the extra space and privacy of having no neighbours behind. The property is close to River Valley School, Shouldice Park, Market Mall, University of Calgary, Edworthy Park, and all of the amenities & pathways Bowness has to offer.
Property Details
Interior
Features
Main Floor
3pc Bathroom
0`0" x 0`0"Dining Room
10`4" x 11`11"Kitchen
9`7" x 15`9"Living Room
17`10" x 12`0"Exterior
Features
Parking
Garage spaces -
Garage type -
Total parking spaces 1
Property History
 46
46


