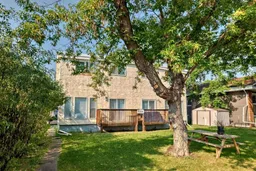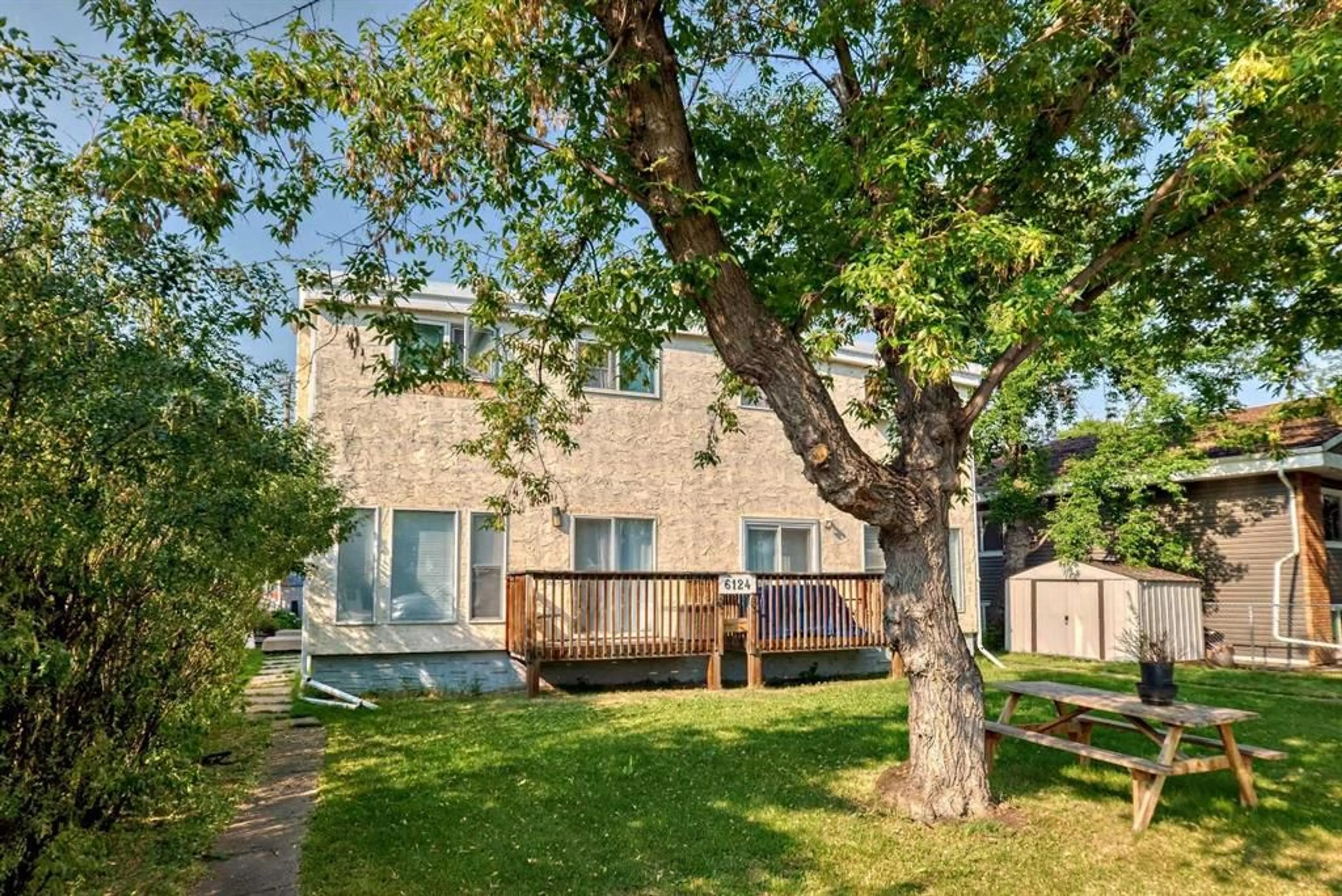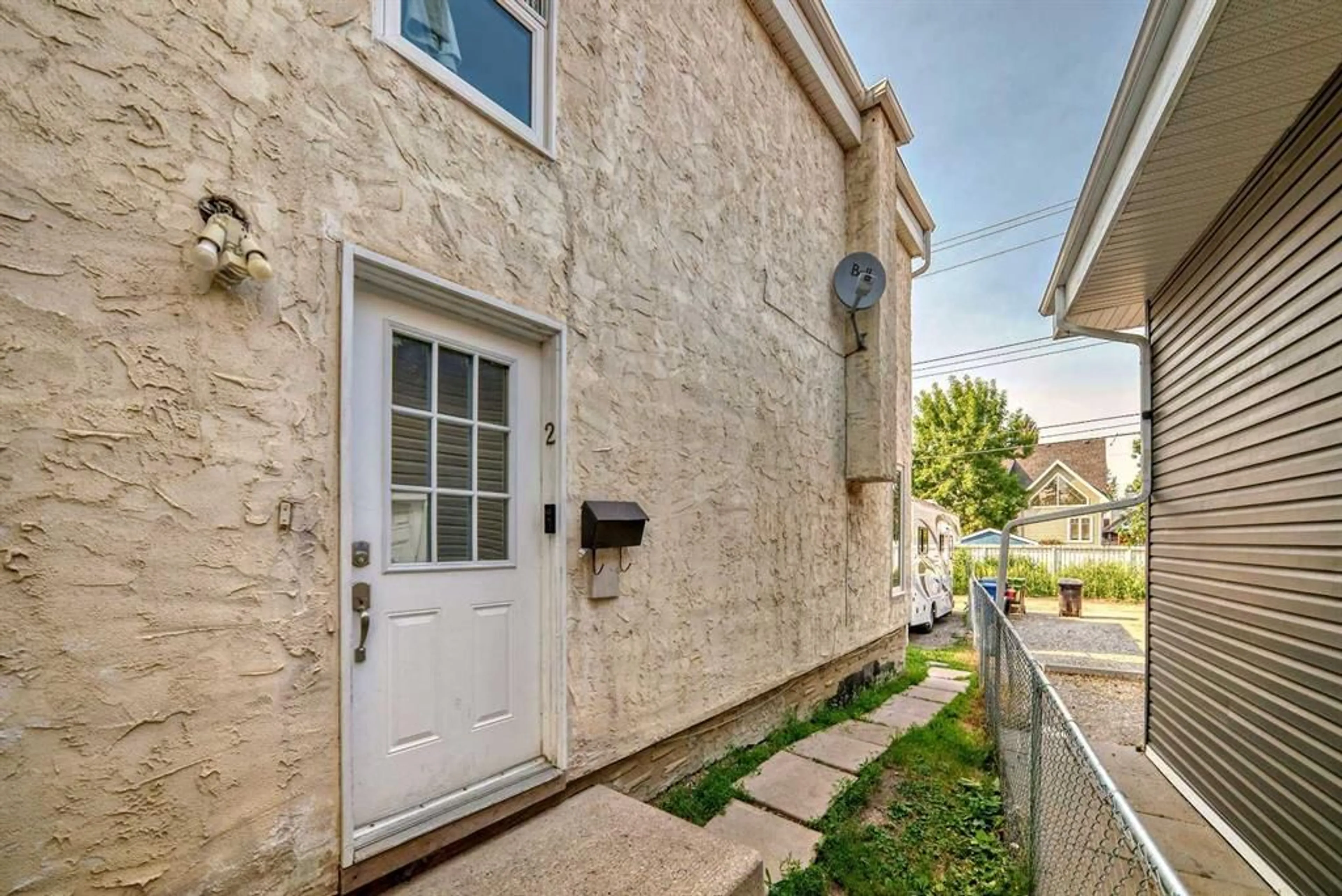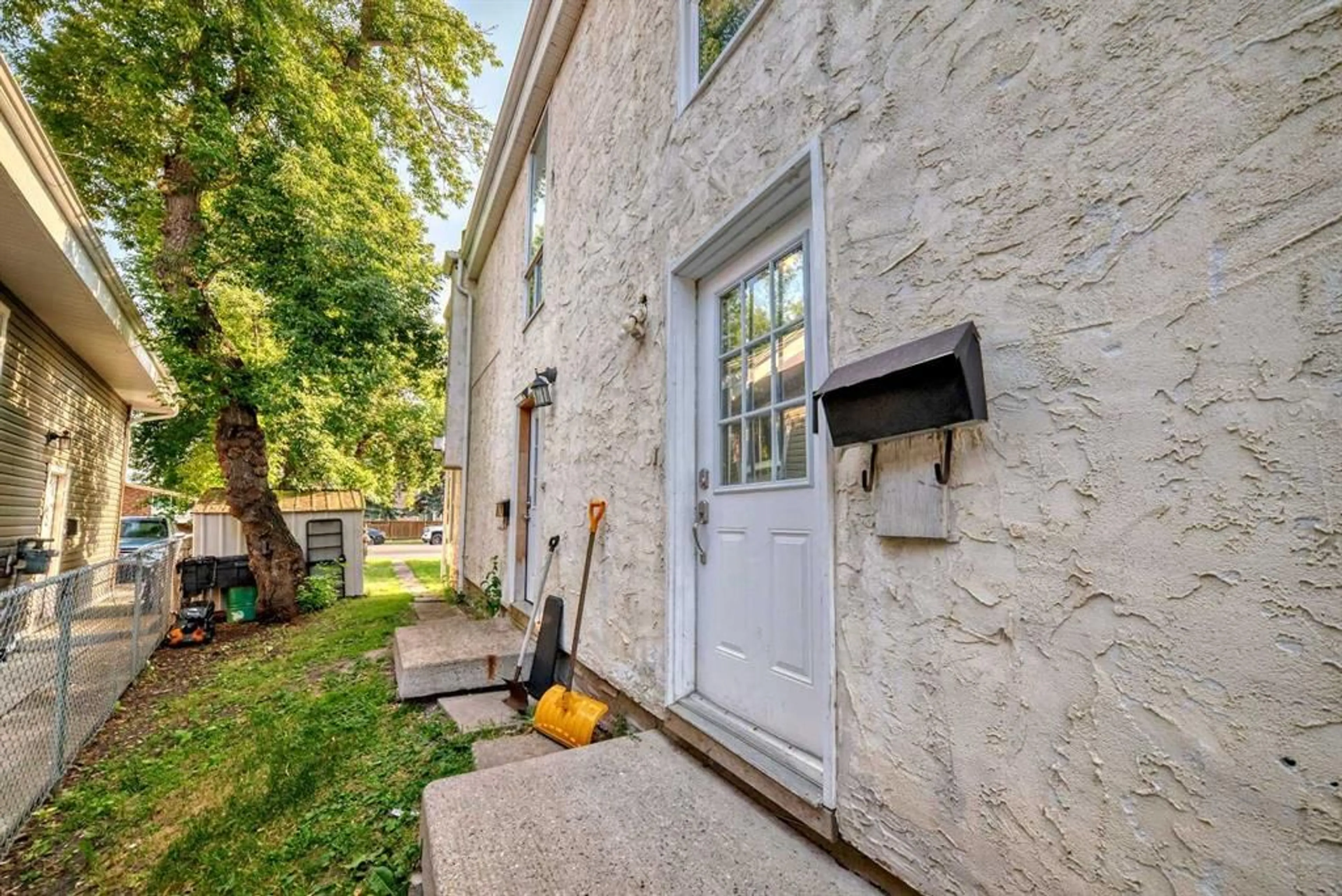6124 Bowness Rd #2, Calgary, Alberta T3B0E1
Contact us about this property
Highlights
Estimated ValueThis is the price Wahi expects this property to sell for.
The calculation is powered by our Instant Home Value Estimate, which uses current market and property price trends to estimate your home’s value with a 90% accuracy rate.$341,000*
Price/Sqft$279/sqft
Days On Market6 days
Est. Mortgage$1,374/mth
Maintenance fees$150/mth
Tax Amount (2024)$1,705/yr
Description
PRESENTING A CHARMING 3-BEDROOM HOME IN THE DESIRABLE NW AREA OF BOWNESS, PERFECT FOR FIRST-TIME HOME BUYERS AND SAVVY INVESTORS .................... Discover an incredible opportunity to own an affordable and well-maintained 3-bedroom, 2-storey townhome in the sought-after community of Bowness in the NW area of Calgary. This bright and inviting house features new windows, a new deck, and elegant laminate flooring, offering a fresh and modern living experience. Conveniently located just a 15-minute drive from SAIT, downtown, and only 7 minutes from the University of Calgary and the Children’s Hospital, this home is perfectly situated for easy access to key destinations. The main floor boasts a functional layout with a spacious living room, well-defined dining area, and a fully-equipped kitchen, ideal for both daily living and entertaining. Upstairs, you’ll find three generously-sized and bright bedrooms, each filled with natural light and offering plenty of room for relaxation, study, or work. The master bedroom features ample closet space, while the additional bedrooms are perfect for family members, guests, or a home office. For added convenience, the laundry and storage areas are also located on the upper floor, making household chores a breeze. This townhouse includes one parking stall and benefits from extremely low condo fees, which cover water, sewer, and garbage removal. Don’t miss out on this exceptional opportunity to own a fantastic home in Bowness NW. Act now and make this beautiful house your new home .
Property Details
Interior
Features
Main Floor
Entrance
7`8" x 3`2"Other
7`11" x 5`2"Kitchen
9`3" x 7`3"Dining Room
7`8" x 8`4"Exterior
Features
Parking
Garage spaces -
Garage type -
Total parking spaces 1
Property History
 25
25


