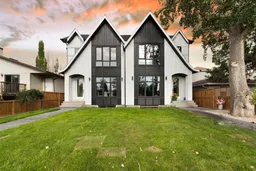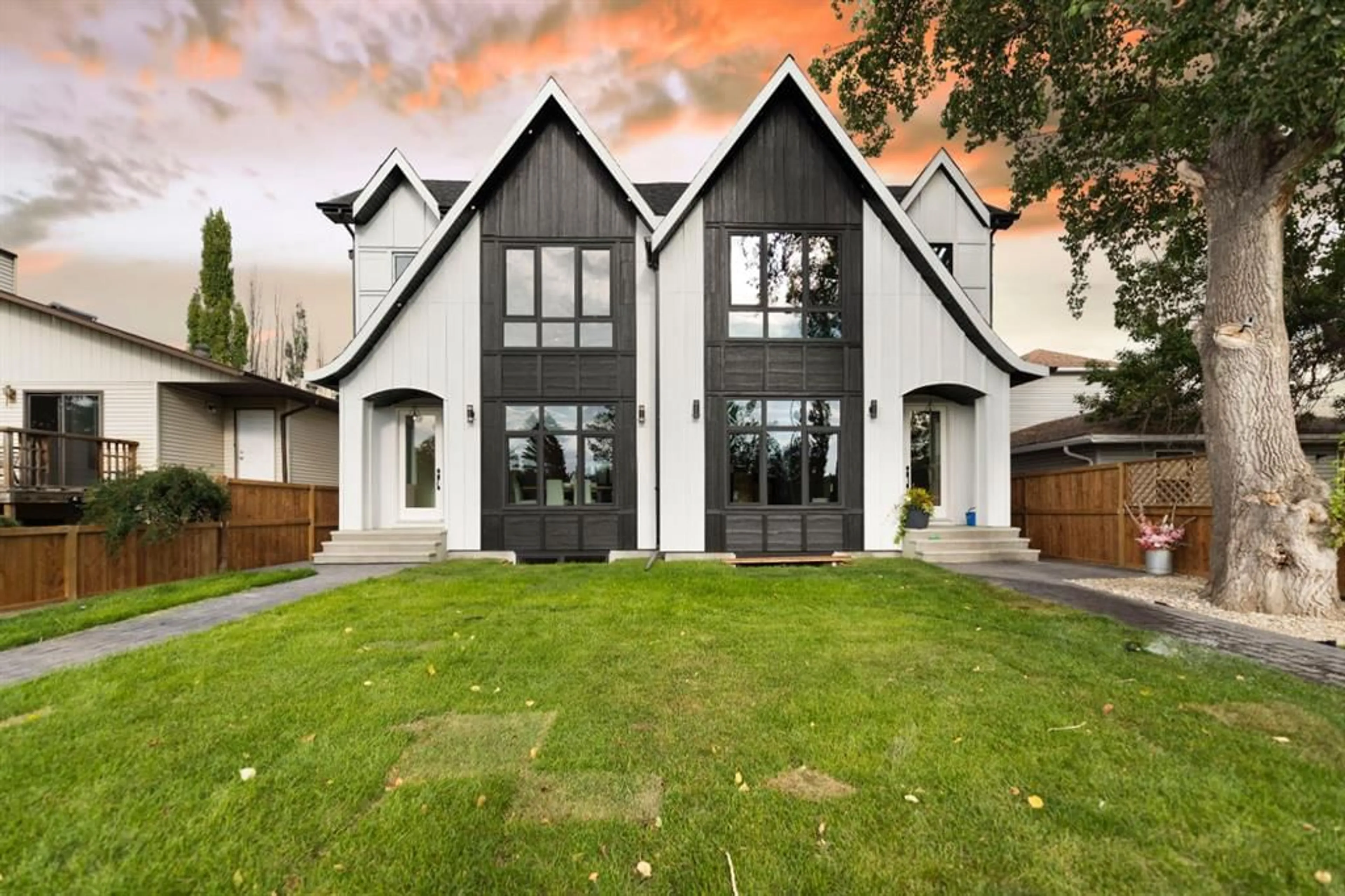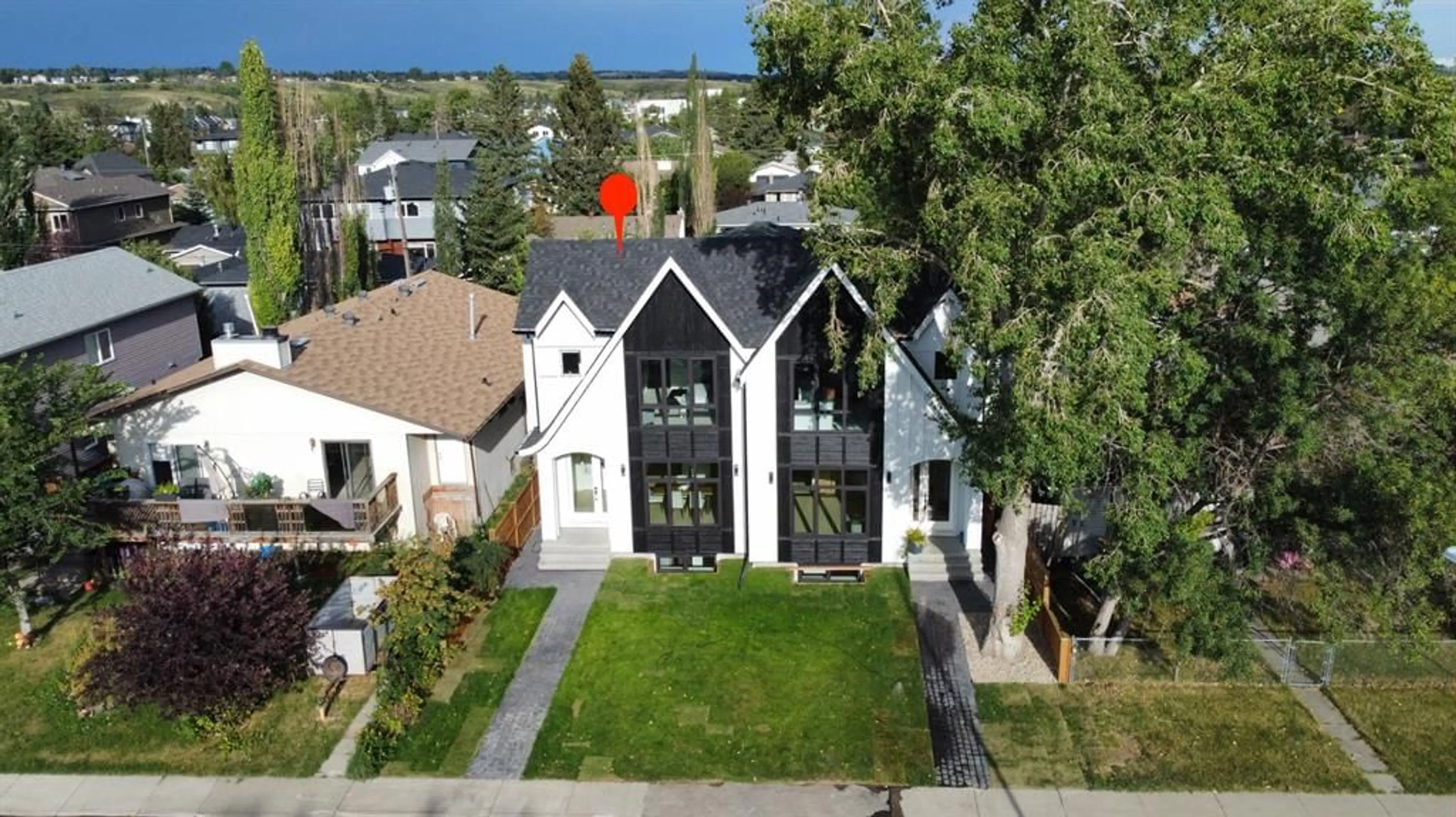4608 82 St, Calgary, Alberta T3B 2P7
Contact us about this property
Highlights
Estimated ValueThis is the price Wahi expects this property to sell for.
The calculation is powered by our Instant Home Value Estimate, which uses current market and property price trends to estimate your home’s value with a 90% accuracy rate.$833,000*
Price/Sqft$452/sqft
Est. Mortgage$3,990/mth
Tax Amount (2024)-
Days On Market3 days
Description
Welcome to this spacious and modern Duplex with a LEGAL Basement Suite and with the views . This beautifully designed property offers the perfect blend of comfort, functionality, and income potential. This brand-new, rare and uniquely designed 2-storey home draws inspiration from modernity and elegance, boasting unparalleled luxury. As you enter inside, you are greeted by a meticulously planned open floor layout that seamlessly integrates modern elegance with functional living. Upon entry, the main level features a full-sized dining room leading to a fully equipped gourmet kitchen with a high end appliance package, under-cabinet LED lighting, and a spacious family living room. A rear mudroom door takes you to an outdoor deck and backyard , setting the stage for all your family entertainment needs. Luxury is defined on all three floors, with upgraded MDF detailing, a two-tone kitchen, a glass staircase railing, a luxurious lighting package with premium built-in finishes and more... The second level hosts a bonus room, a master bedroom vaulted ceiling retreat with a 5-piece ensuite bathroom, a stand-alone tub, his and hers sinks, a custom shower, and a walk-in closet. Two additional bedrooms with a 4-piece bathroom and a laundry room with added convenience complete the second floor. The Legalized 2-bedroom basement suite is a cozy retreat covered in premium upgraded luxury vinly flooring, a living room, a full-size floor-to-ceiling kitchen with a stainless steel appliance package, a 4-piece bathroom, and two great-sized bedrooms. It's a masterpiece of design and craftsmanship, offering a rare blend of sophistication and comfort in one of Calgary's most sought-after neighbourhoods. Welcome to a lifestyle of luxury and distinction. This home is conveniently located just a 10 to 15 minute drive to downtown, Bow River walking paths, and a short walk to Bowness Park. Close to the University of Calgary, two hospitals, the new Baker Centre, the new Superstore, Greenwich Farmers Market, and Trinity Hills box stores are only a few blocks away, with easy access west to the mountains.* DON'T MISS IT*
Property Details
Interior
Features
Main Floor
2pc Bathroom
4`11" x 4`11"Dining Room
13`4" x 11`2"Foyer
6`6" x 9`0"Kitchen
15`6" x 21`5"Exterior
Parking
Garage spaces 2
Garage type -
Other parking spaces 0
Total parking spaces 2
Property History
 50
50

