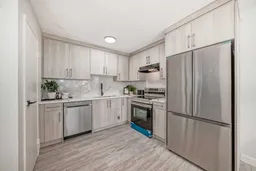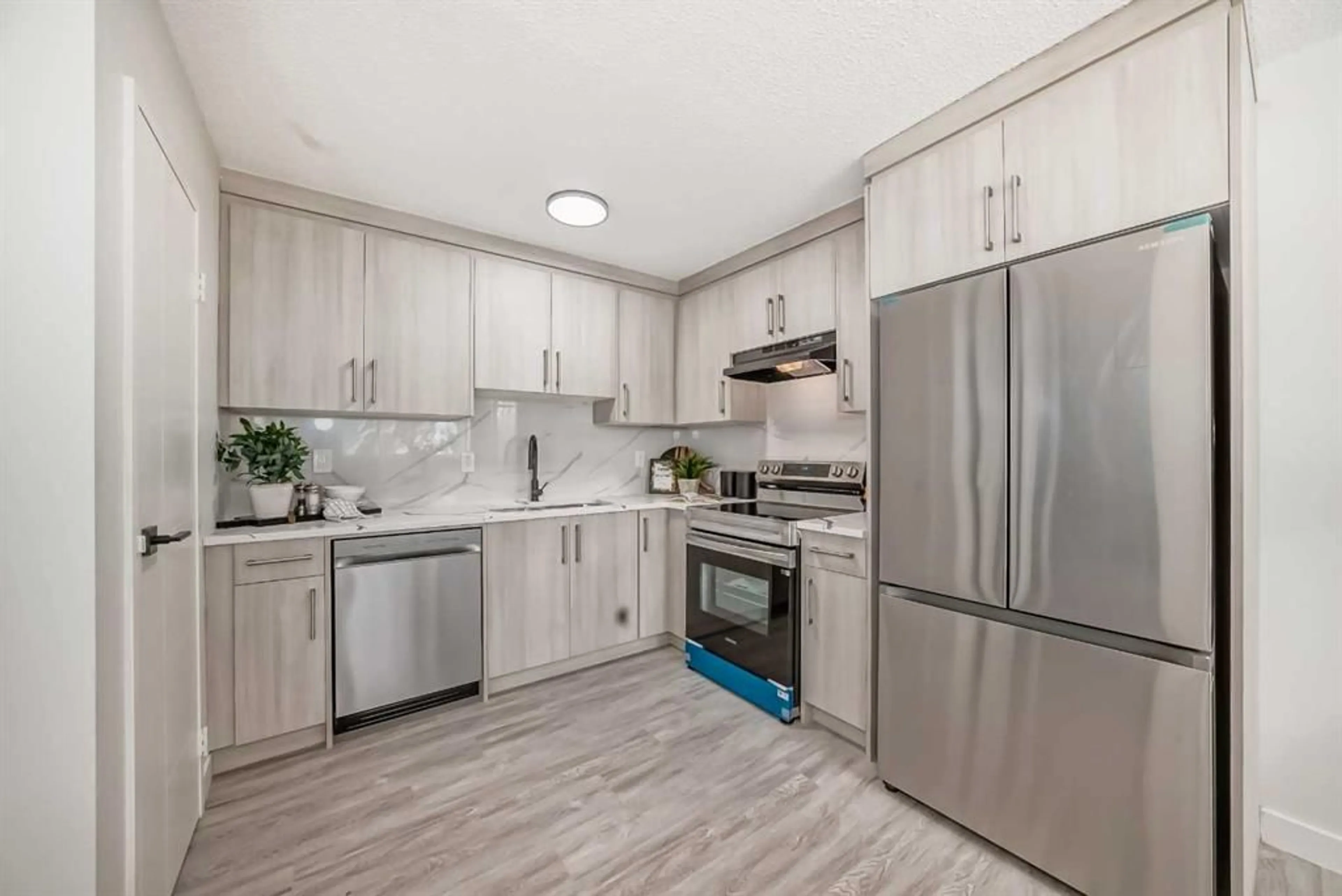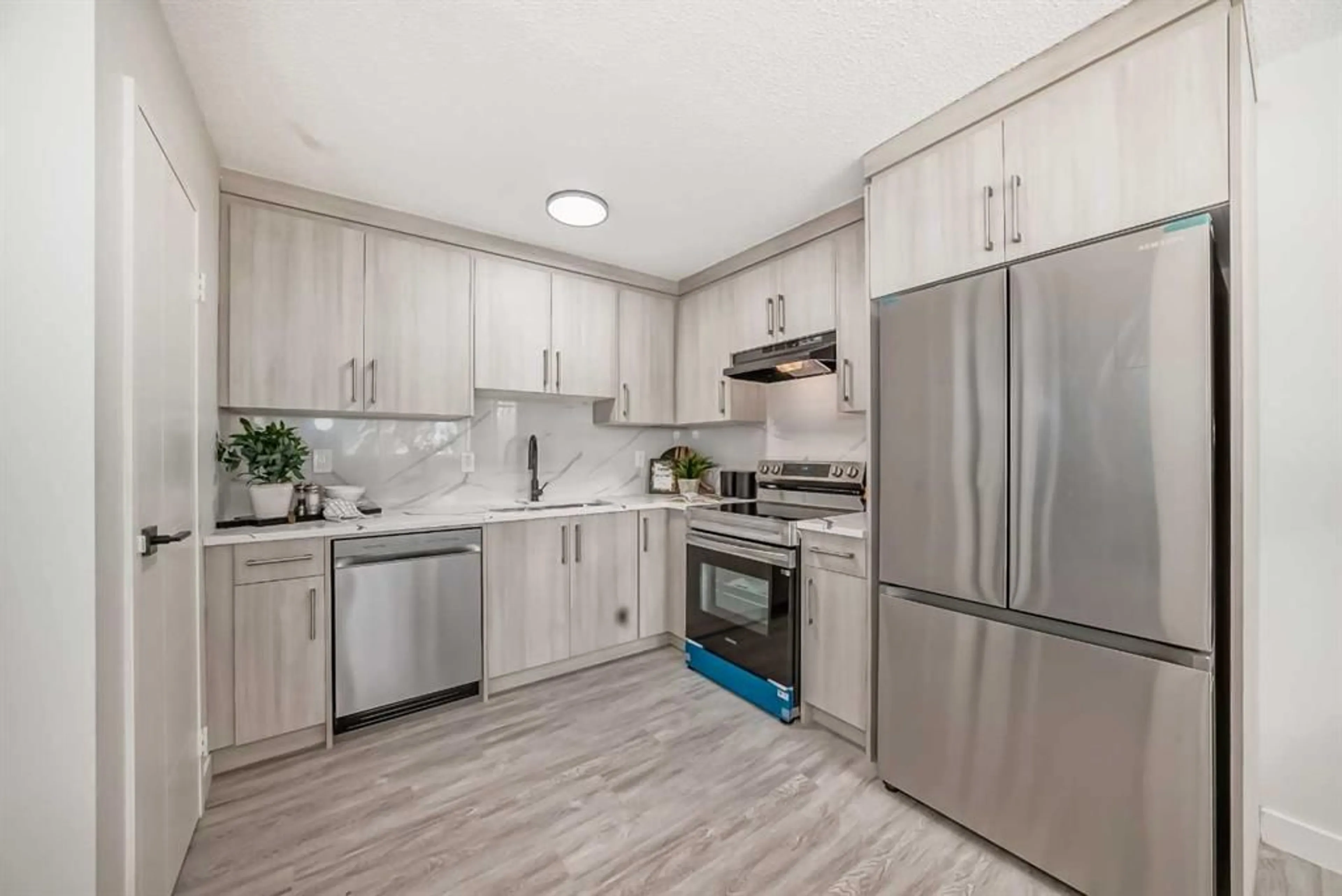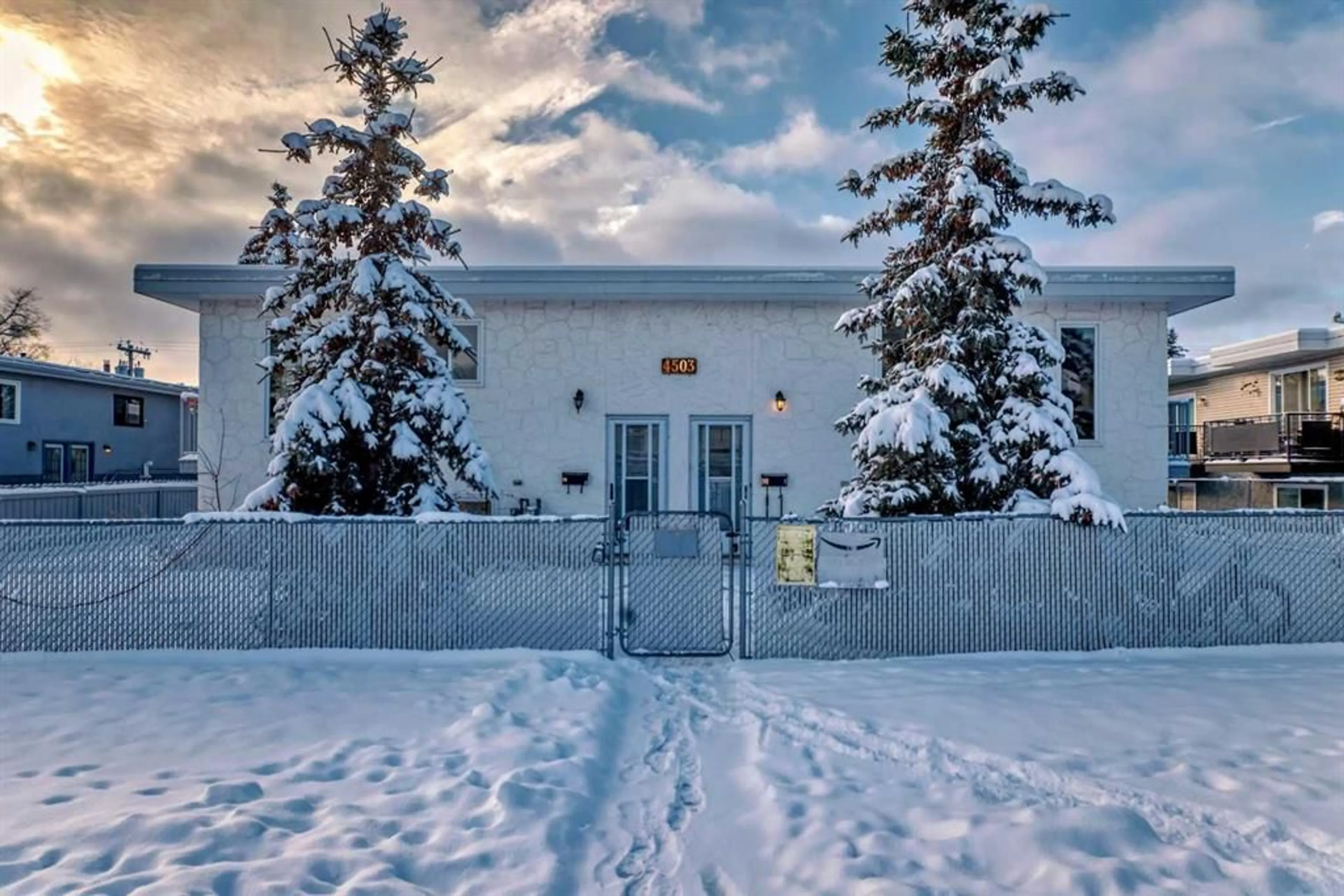4503 75 St #6, Calgary, Alberta T3B 2M7
Contact us about this property
Highlights
Estimated ValueThis is the price Wahi expects this property to sell for.
The calculation is powered by our Instant Home Value Estimate, which uses current market and property price trends to estimate your home’s value with a 90% accuracy rate.Not available
Price/Sqft$642/sqft
Est. Mortgage$1,395/mo
Maintenance fees$310/mo
Tax Amount (2024)$1,530/yr
Days On Market6 days
Description
This is an amazing opportunity to own a fully renovated townhouse in the bustling community of Bowness. This is a 2 bedroom townhouse in a great location and with a low condo fee. This beautifully renovated house with a spectacular kitchen, a dining area and a living room that opens unto a balcony welcomes you as you open the door. On this level is a 2 piece bathroom for your guests and a huge pantry for storage. The kitchen layout is open with even more storage. In the lower lever, you have 2 good size bedrooms with each having it's own walk in closet. The basement also houses the laundry room and a full 4 piece bathroom. Plenty of storage on both floors. This property is close to shopping, the new Real Canadian Superstore is less than 5mins away, all levels of schools, skate park, playground, community center, out door swimming pool, Bowness park and lots more. You really can't find a better location.
Property Details
Interior
Features
Main Floor
Living Room
11`0" x 17`4"2pc Bathroom
3`9" x 5`0"Dining Room
8`11" x 7`7"Kitchen
9`8" x 8`10"Exterior
Features
Parking
Garage spaces -
Garage type -
Total parking spaces 1
Property History
 48
48


