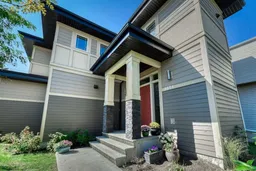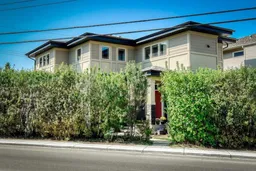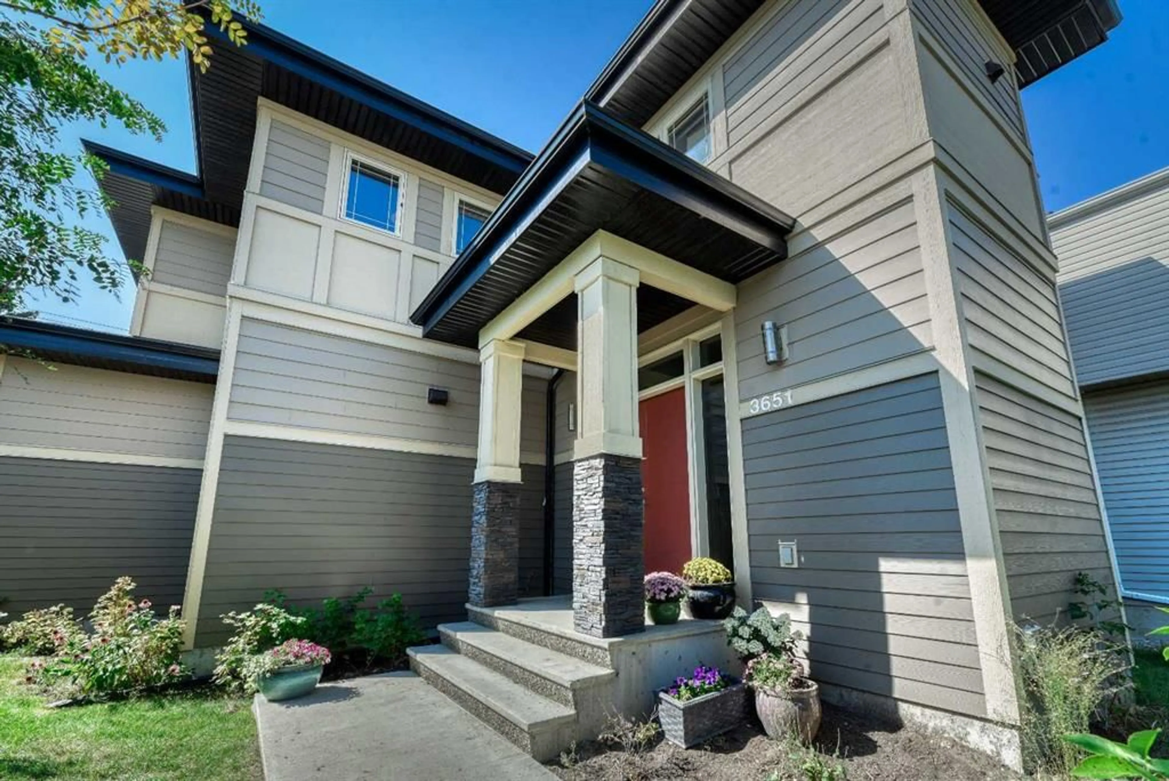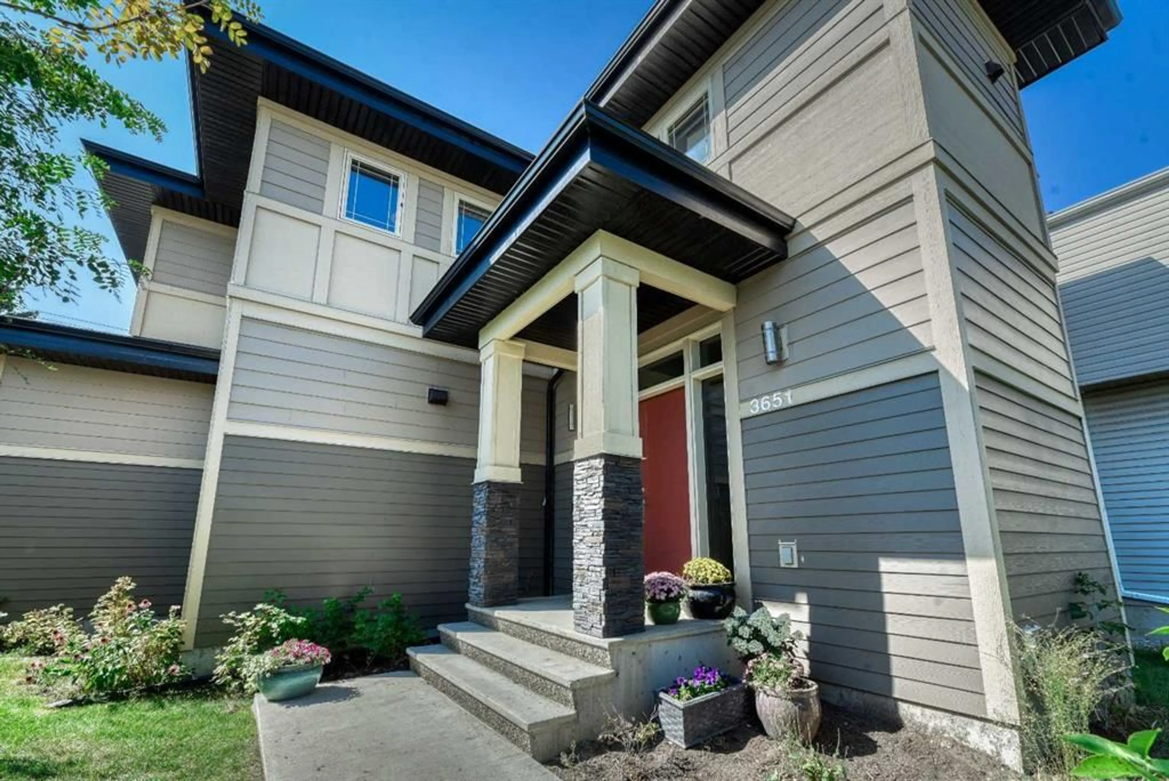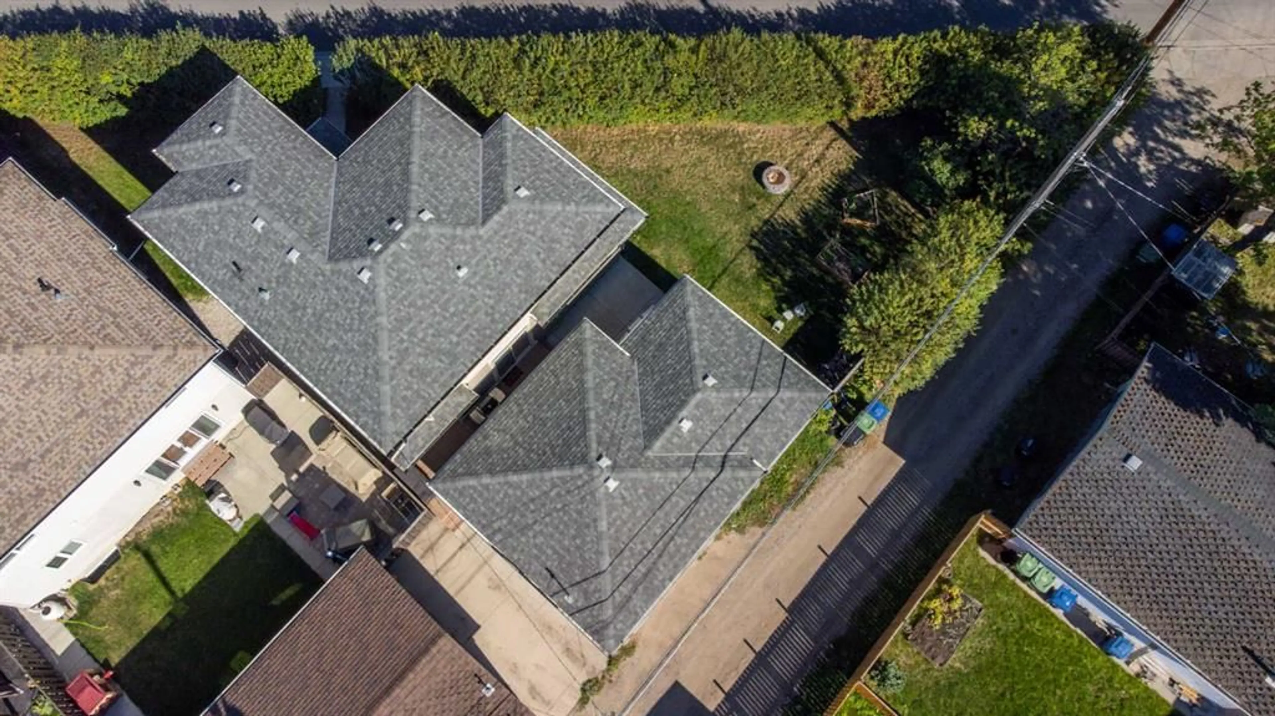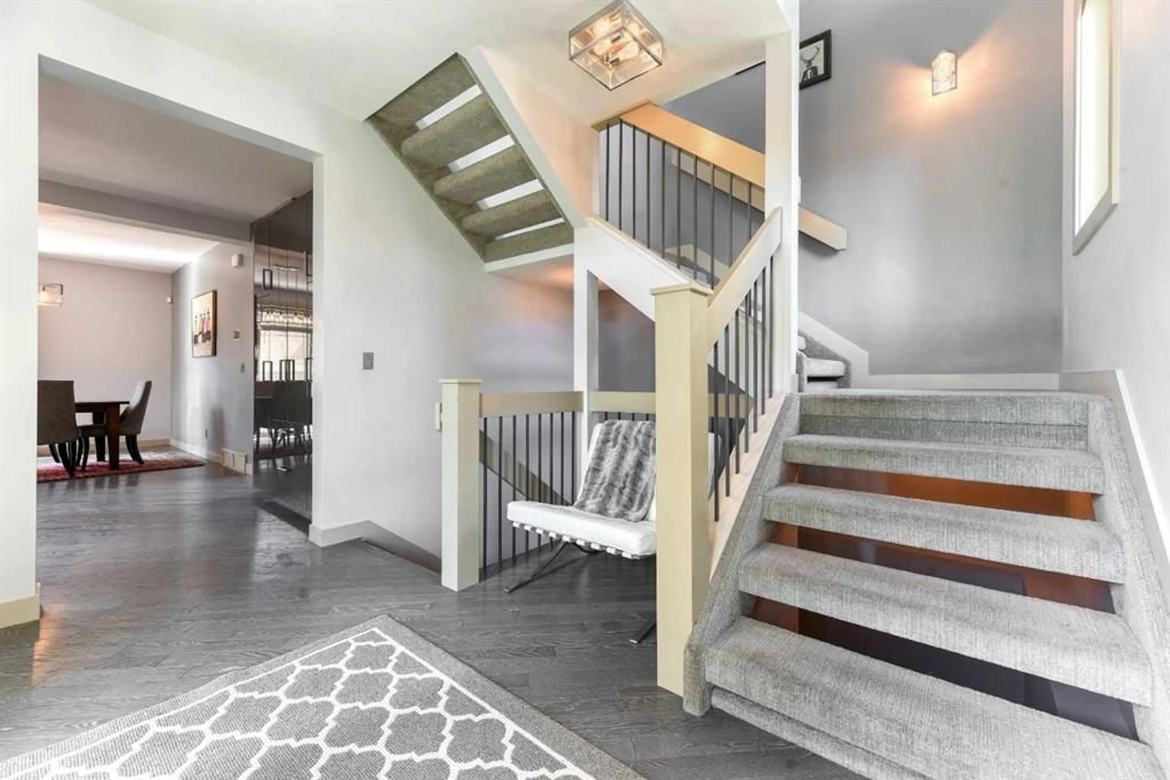3651 77 St, Calgary, Alberta T3B 6E3
Contact us about this property
Highlights
Estimated ValueThis is the price Wahi expects this property to sell for.
The calculation is powered by our Instant Home Value Estimate, which uses current market and property price trends to estimate your home’s value with a 90% accuracy rate.Not available
Price/Sqft$453/sqft
Est. Mortgage$3,607/mo
Tax Amount (2024)$5,198/yr
Days On Market25 days
Description
One-of-a-kind house, one-of-a-kind lot! Situated on an expansive 5,112-square-foot corner lot, this custom-built residence is unlike any other infill development! This exquisite property boasts 4 generously sized bedrooms and 3.5 spa-inspired bathrooms in over 2,700 square feet of fully developed living space! Here, you will find an array of top-tier finishes, including: Hardie board siding and stonework, granite countertops, stainless steel appliances, modern cabinetry with custom built-ins and pantry, open-riser staircase, walk-in glass shower with multi-jet features in the primary ensuite, diagonal hardwood flooring, upstairs laundry room (with sink and built in cabinetry), and a custom kid’s playroom. The sprawling southeast facing backyard space is impressive, with a composite deck, concrete patio, dual spigot natural gas BBQ hookups, a firepit, mature shrubs for privacy, and the ultimate car enthusiast’s oversized dream garage with a separate workshop space and elaborate indoor climbing wall! This house shows 10/10, reflects pride of ownership and is perfectly situated near to all amenities. This one won’t last long – call now!
Property Details
Interior
Features
Main Floor
2pc Bathroom
5`5" x 5`2"Dining Room
12`4" x 12`0"Foyer
13`1" x 9`8"Kitchen
9`8" x 20`3"Exterior
Features
Parking
Garage spaces 2
Garage type -
Other parking spaces 0
Total parking spaces 2
Property History
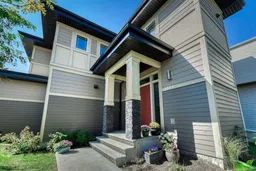 46
46