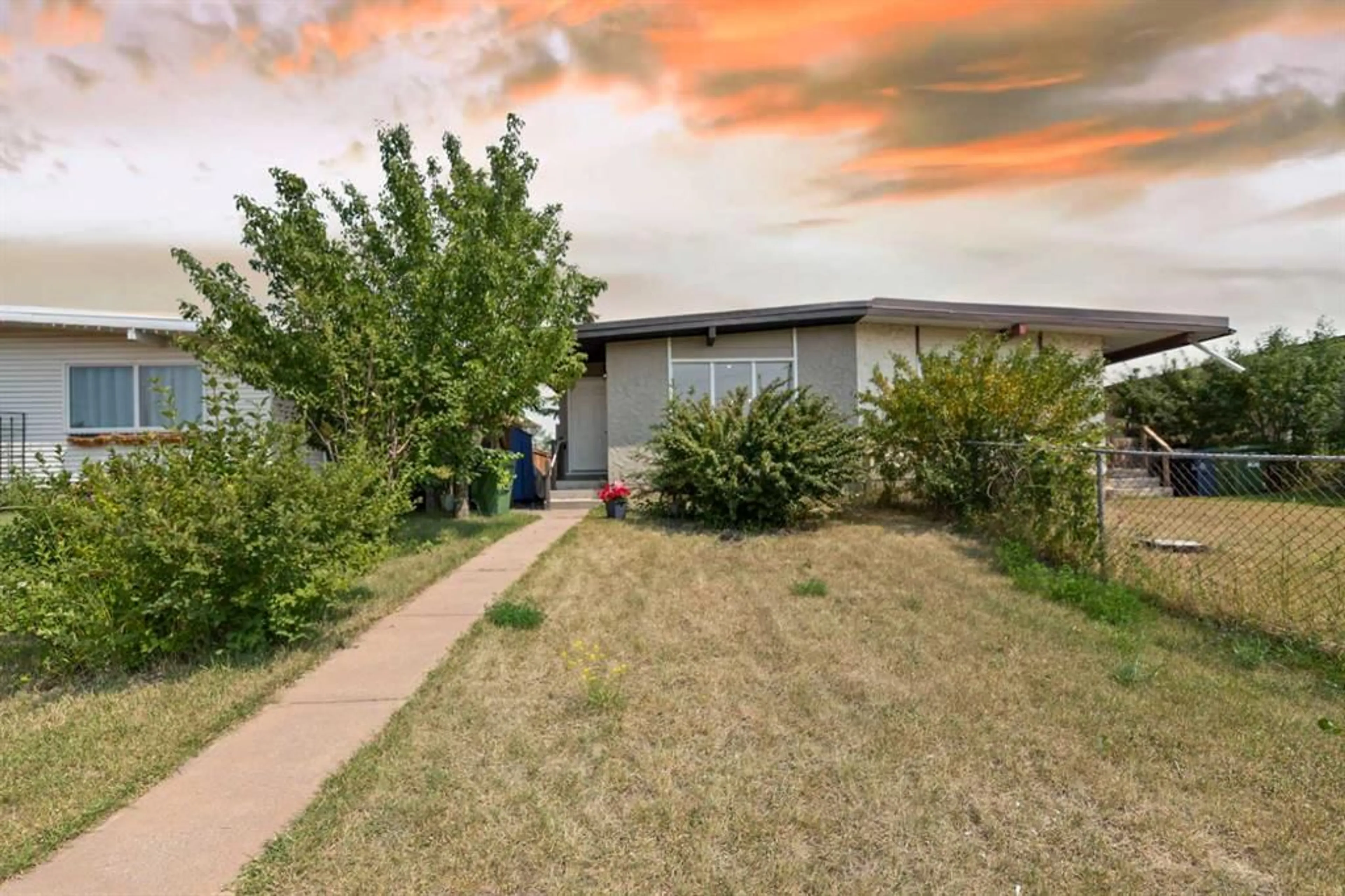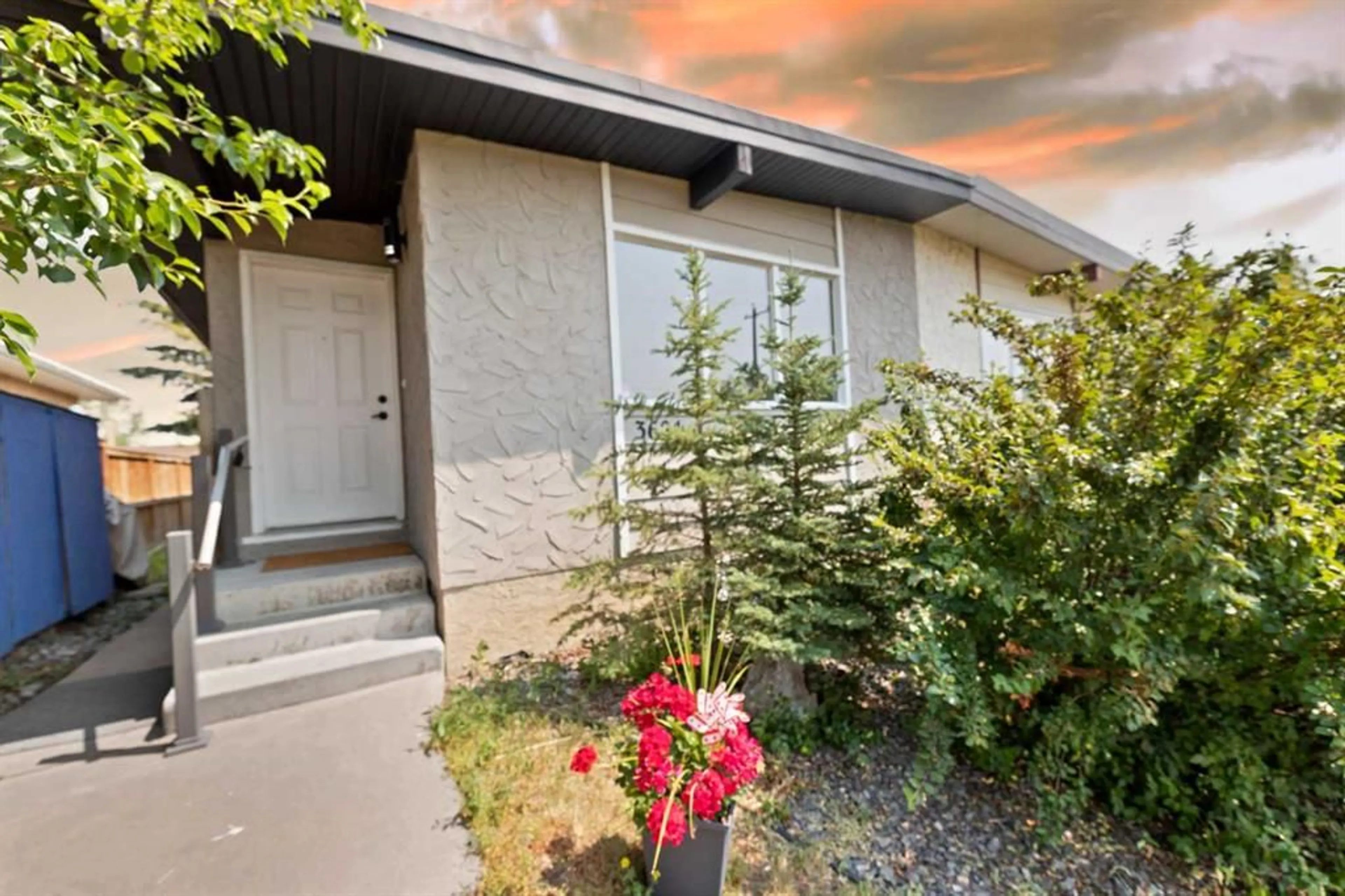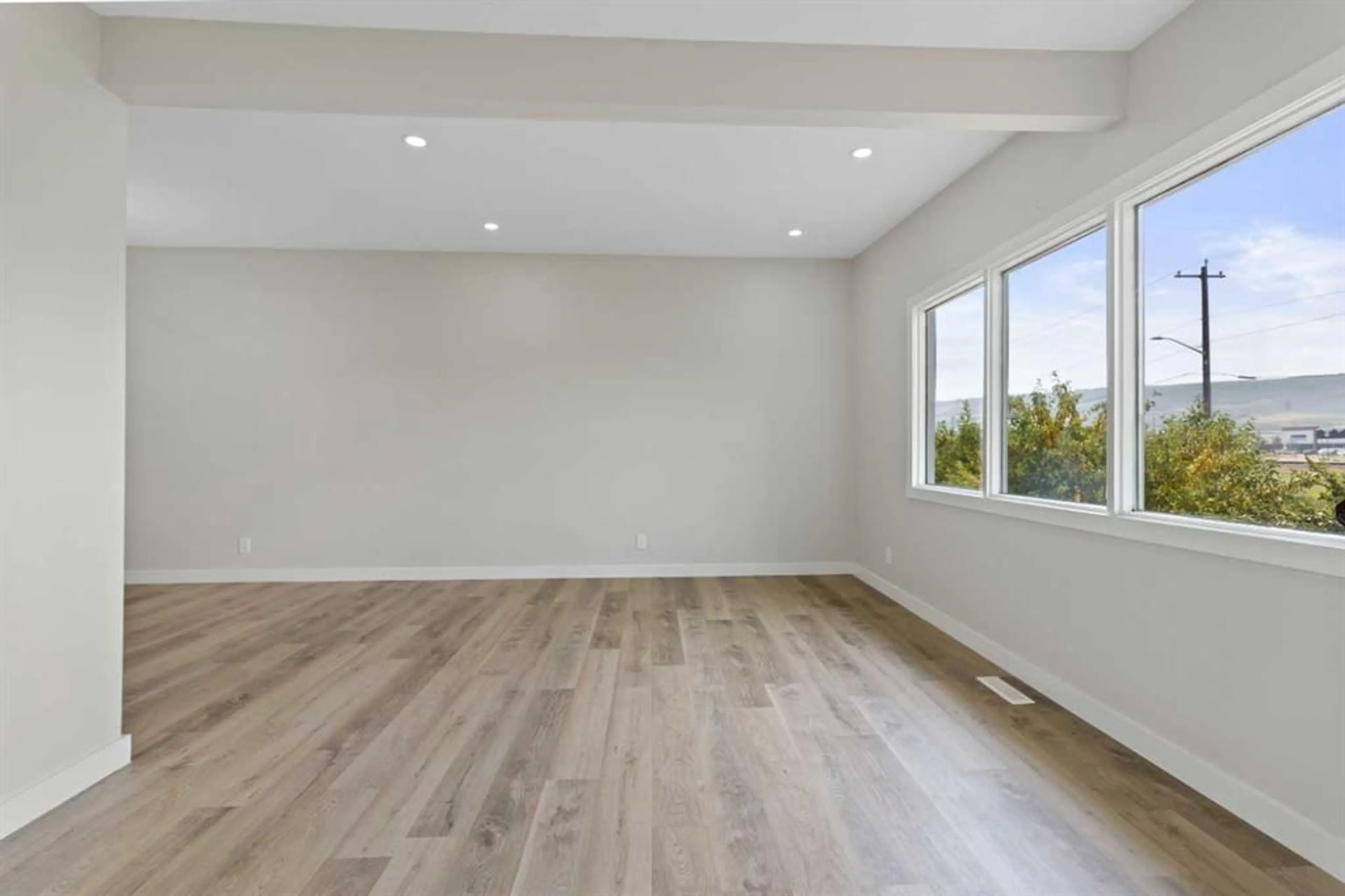3624 67 St, Calgary, Alberta T3B 4J7
Contact us about this property
Highlights
Estimated ValueThis is the price Wahi expects this property to sell for.
The calculation is powered by our Instant Home Value Estimate, which uses current market and property price trends to estimate your home’s value with a 90% accuracy rate.$563,000*
Price/Sqft$651/sqft
Days On Market3 days
Est. Mortgage$2,577/mth
Tax Amount (2024)$3,265/yr
Description
Welcome to the stunningly renovated home at 3624 67 Street NW, offering over 1700+ SqFt of beautifully designed living space. This home boasts a fresh, modern look with 5 bedrooms and 2 bathrooms. The main floor features 3 spacious bedrooms with luxurious vinyl plank flooring throughout. The updated kitchen on both the main floor and in the basement adds a touch of elegance. Enjoy the natural light streaming through the living room, creating a warm and inviting atmosphere. This home also comes equipped with a Washer and Dryer on the main floor . Downstairs, the illegal basement suite presents a large living area with 2 bedrooms, a full bathroom, separate laundry, and a spacious updated kitchen. The bedrooms are generously sized, making them perfect for students or a family. The massive backyard is ideal for gatherings with friends and family, complete with a large porch. The oversized single detached garage offers ample storage space. Located in the desirable community of Bowness, you’re just steps away from various amenities. The unbeatable location is a mere 7-minute drive to the University of Calgary and 10 minutes to Downtown. This home is a fantastic investment opportunity and perfect for first-time homebuyers seeking a mortgage help with tenancy.
Property Details
Interior
Features
Main Floor
Dining Room
12`0" x 8`11"Living Room
13`6" x 12`2"Kitchen
10`0" x 7`9"Bedroom - Primary
11`7" x 9`11"Exterior
Features
Parking
Garage spaces 1
Garage type -
Other parking spaces 0
Total parking spaces 1
Property History
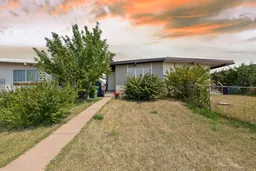 25
25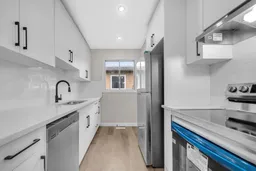 44
44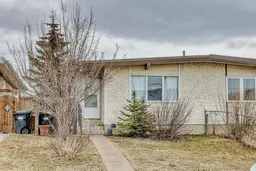 45
45
