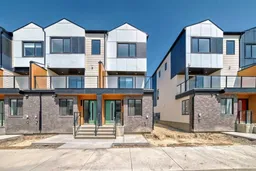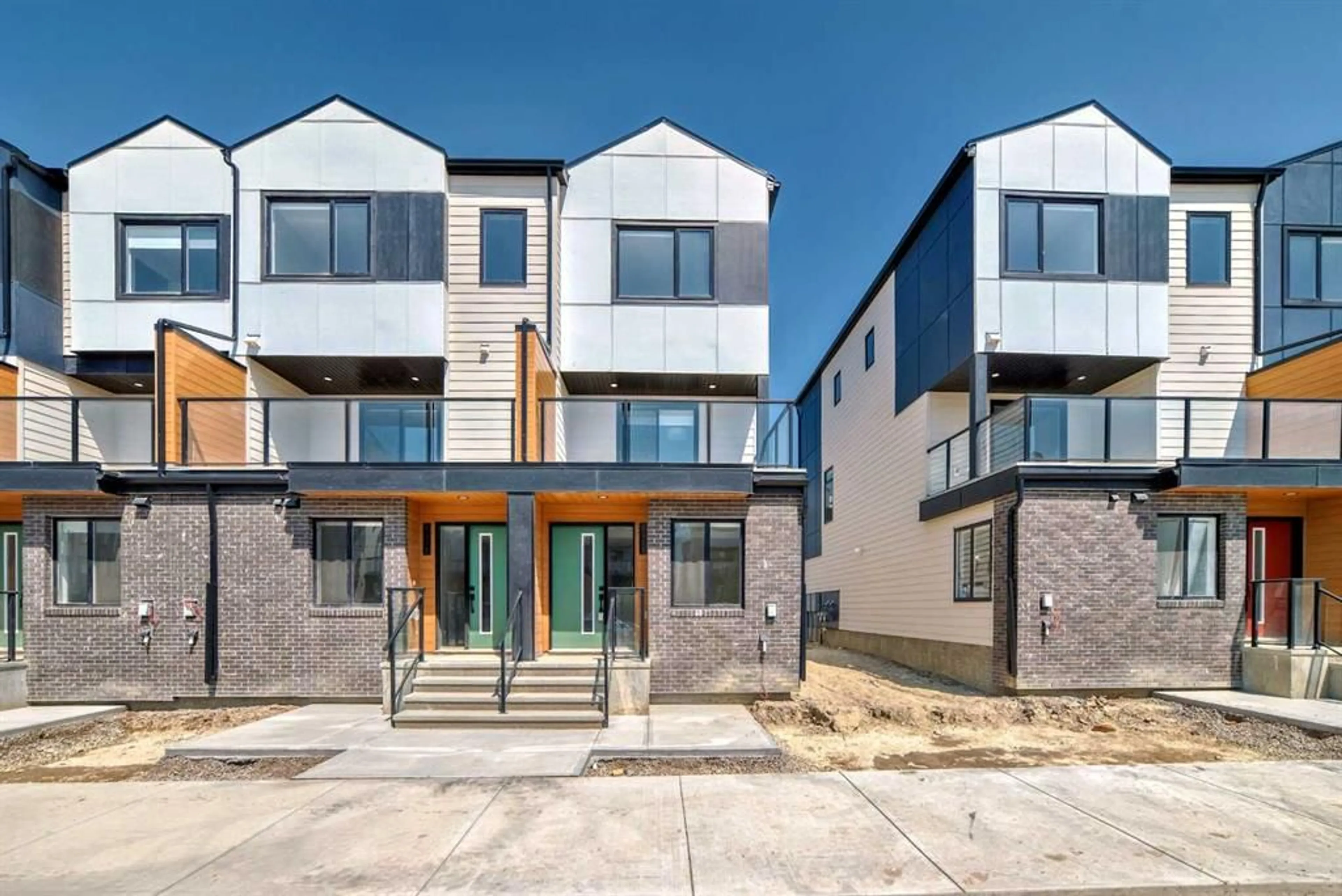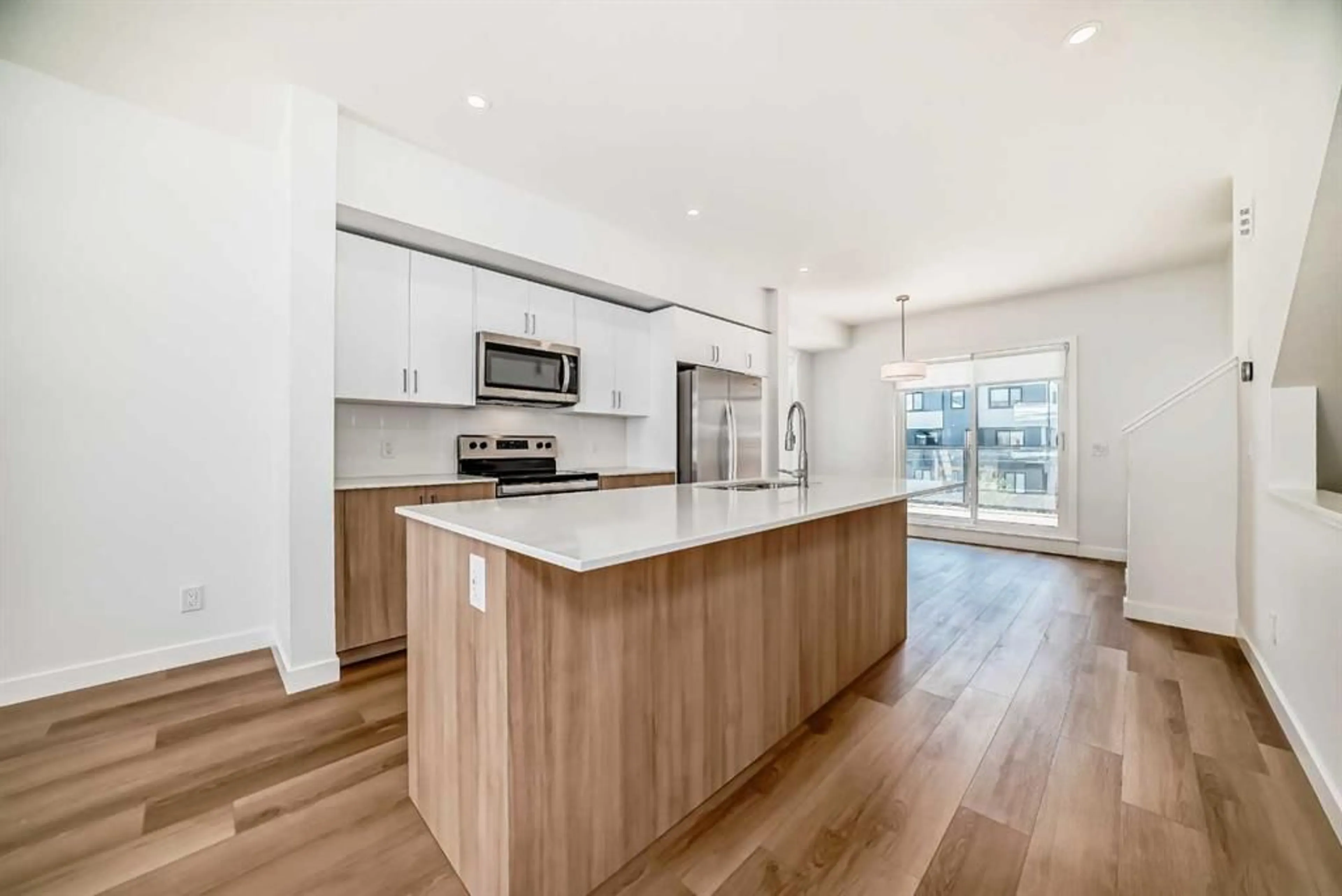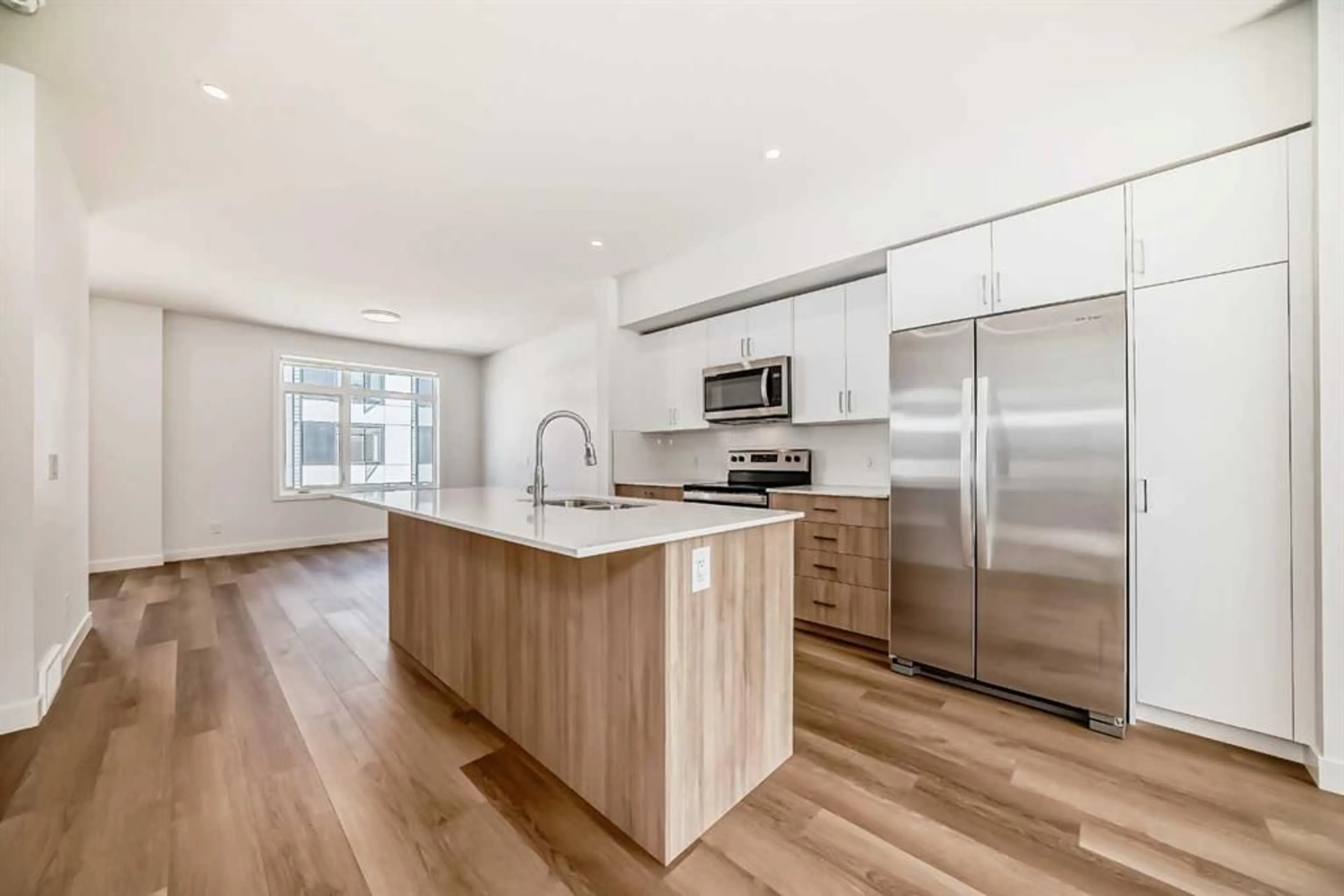8512 19 Ave, Calgary, Alberta T2A 7W8
Contact us about this property
Highlights
Estimated ValueThis is the price Wahi expects this property to sell for.
The calculation is powered by our Instant Home Value Estimate, which uses current market and property price trends to estimate your home’s value with a 90% accuracy rate.$502,000*
Price/Sqft$317/sqft
Days On Market17 days
Est. Mortgage$2,276/mth
Maintenance fees$266/mth
Tax Amount (2024)-
Description
Welcome to this exquisite brand-new, corner-unit townhome where luxury meets convenience! With 1,667 sq. ft. of beautifully designed living space, this home features 3 spacious bedrooms, 2.5 bathrooms. The open-concept main level is a true highlight. Flooded with natural light, and featuring a gourmet kitchen with beautiful quartz countertops and stainless steel appliances, seamlessly flowing into a large, south-facing patio where you can relax and enjoy the sunshine. With a double attached garage, ample street parking, and in-unit storage space, this home combines functionality with style. Located just 5 minutes from the serene Chestermere Lake and within walking distance of delightful restaurants, cozy cafes, diverse retail shops, and convenient grocery stores, this townhome offers a perfect blend of modern living and urban convenience. Don’t miss your chance to experience this exceptional lifestyle—schedule your tour today!
Property Details
Interior
Features
Main Floor
Den
7`11" x 7`7"Living Room
13`11" x 11`8"Kitchen
9`5" x 9`1"2pc Bathroom
6`0" x 4`7"Exterior
Features
Parking
Garage spaces 2
Garage type -
Other parking spaces 0
Total parking spaces 2
Property History
 45
45


