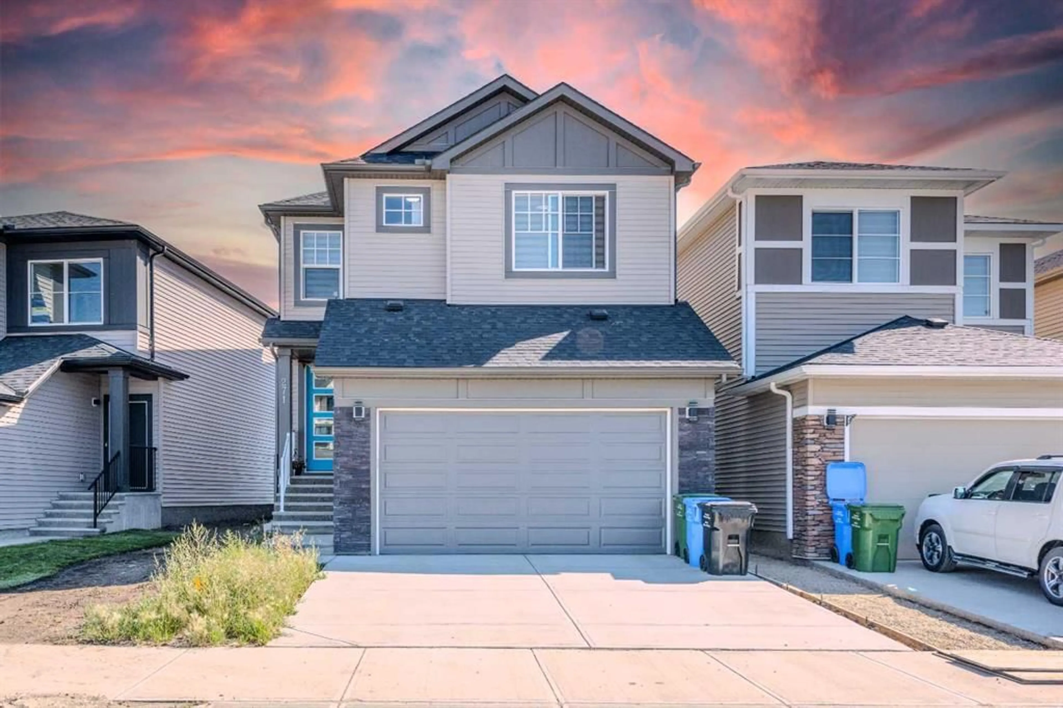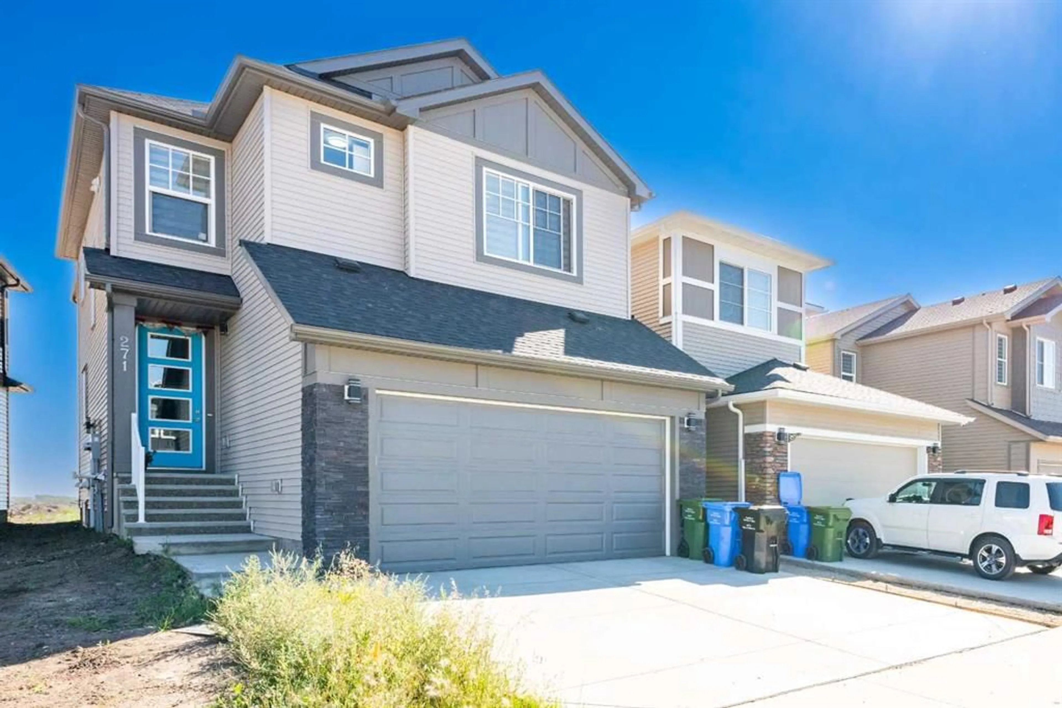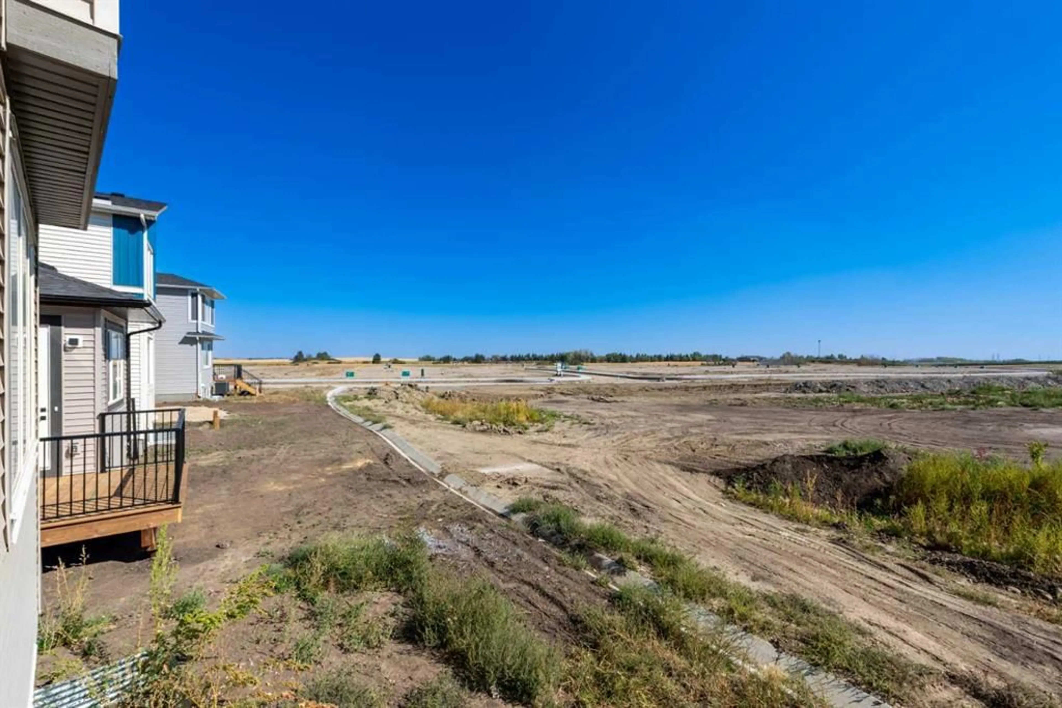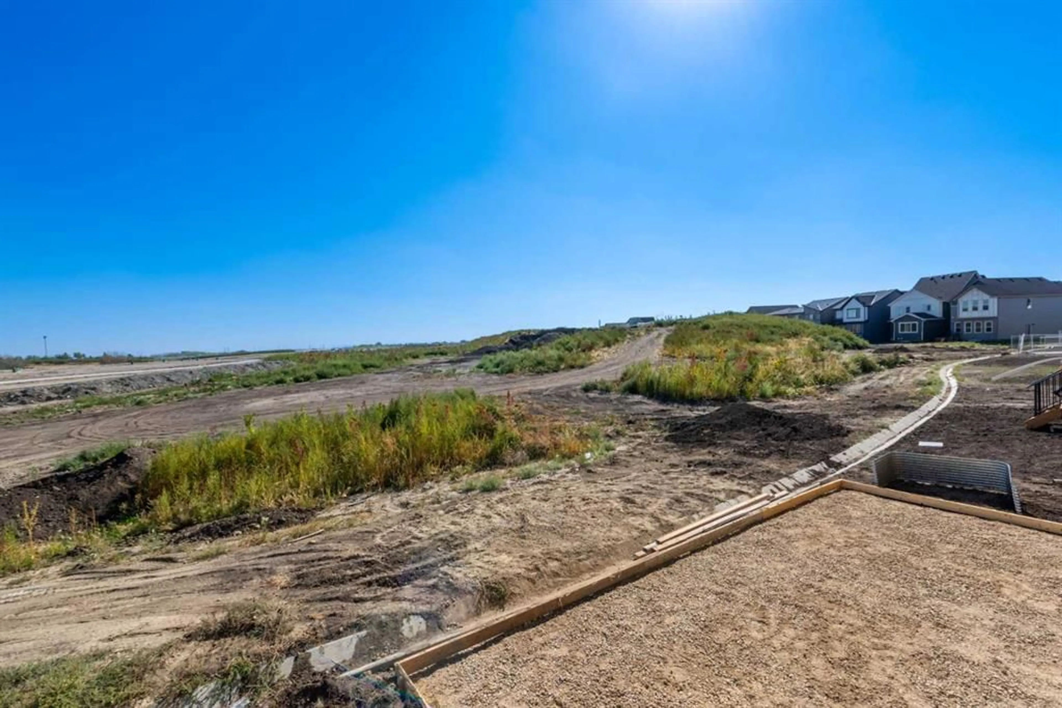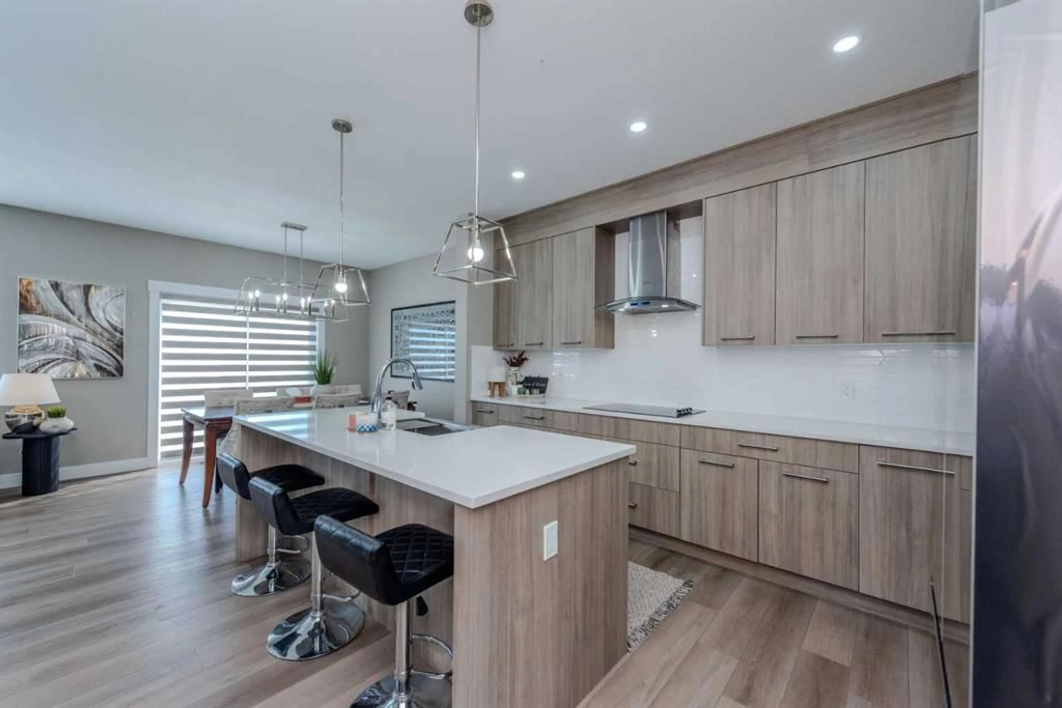271 Belvedere Dr, Calgary, Alberta T2A 7M5
Contact us about this property
Highlights
Estimated ValueThis is the price Wahi expects this property to sell for.
The calculation is powered by our Instant Home Value Estimate, which uses current market and property price trends to estimate your home’s value with a 90% accuracy rate.Not available
Price/Sqft$336/sqft
Est. Mortgage$3,646/mo
Tax Amount (2024)$5,247/yr
Days On Market121 days
Description
Welcome to this well-kept, spacious 2,522 sqft, two-story detached home in the desirable community of Belvedere! This stunning property features 4 spacious bedrooms upstairs, including two master bedrooms with ensuite bathrooms, along with an additional bedroom on the main floor for added flexibility - ideal as a home office or extra living space. The modern design boasts a spice kitchen, gas range, and electric cooktop, perfect for the home chef. The main floor offers a cozy family room with an electric fireplace, along with a mudroom and pantry for extra convenience. Enjoy backing onto a future school site and playground, as well as green space with easy access to local amenities like, parks, grocery stores, and shopping plazas. Don't miss out- schedule your showing today!
Property Details
Interior
Features
Main Floor
Living Room
19`2" x 13`5"Kitchen
12`10" x 13`6"Dining Room
10`7" x 9`3"Bedroom
13`4" x 11`1"Exterior
Parking
Garage spaces 2
Garage type -
Other parking spaces 2
Total parking spaces 4

