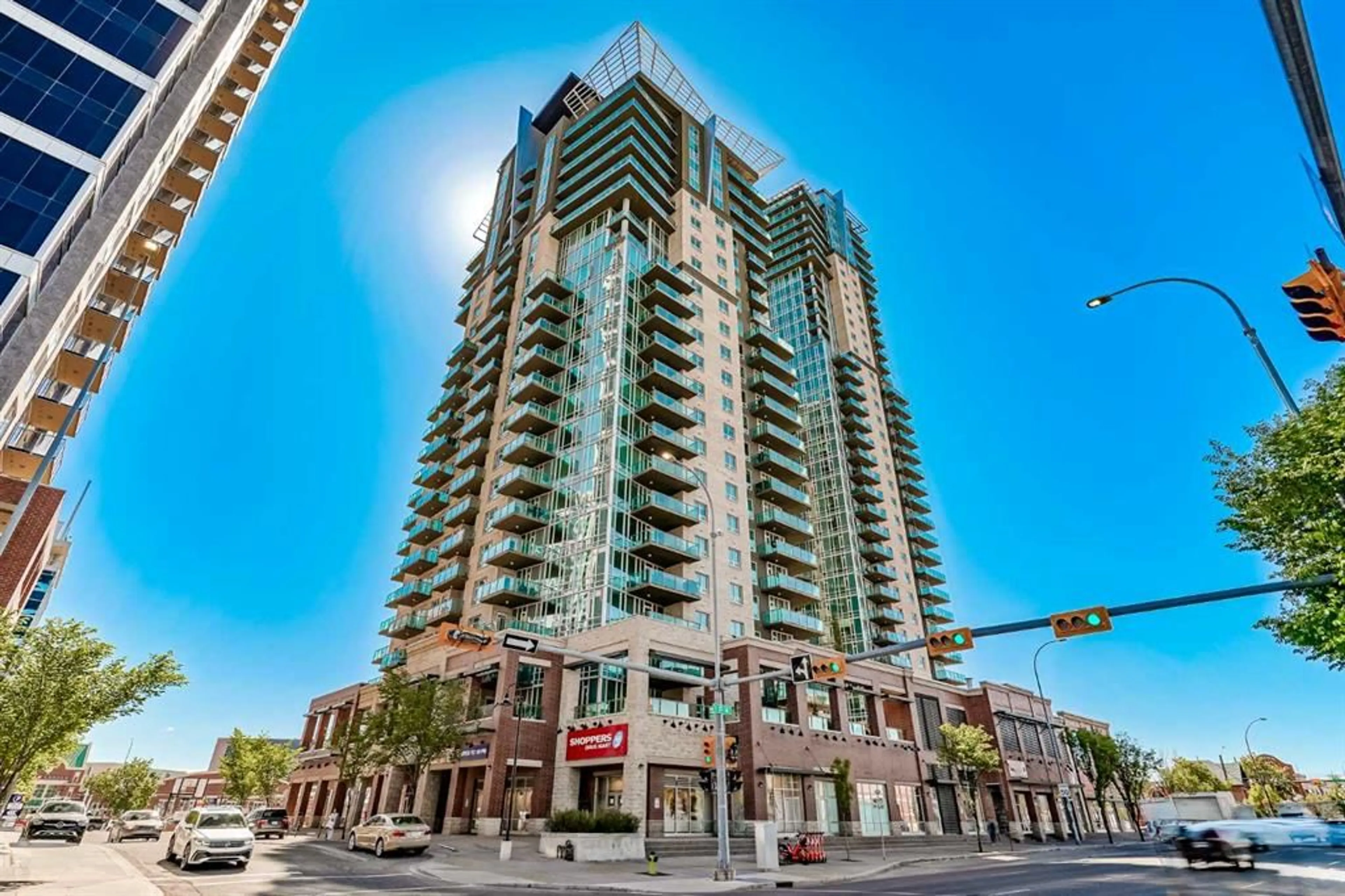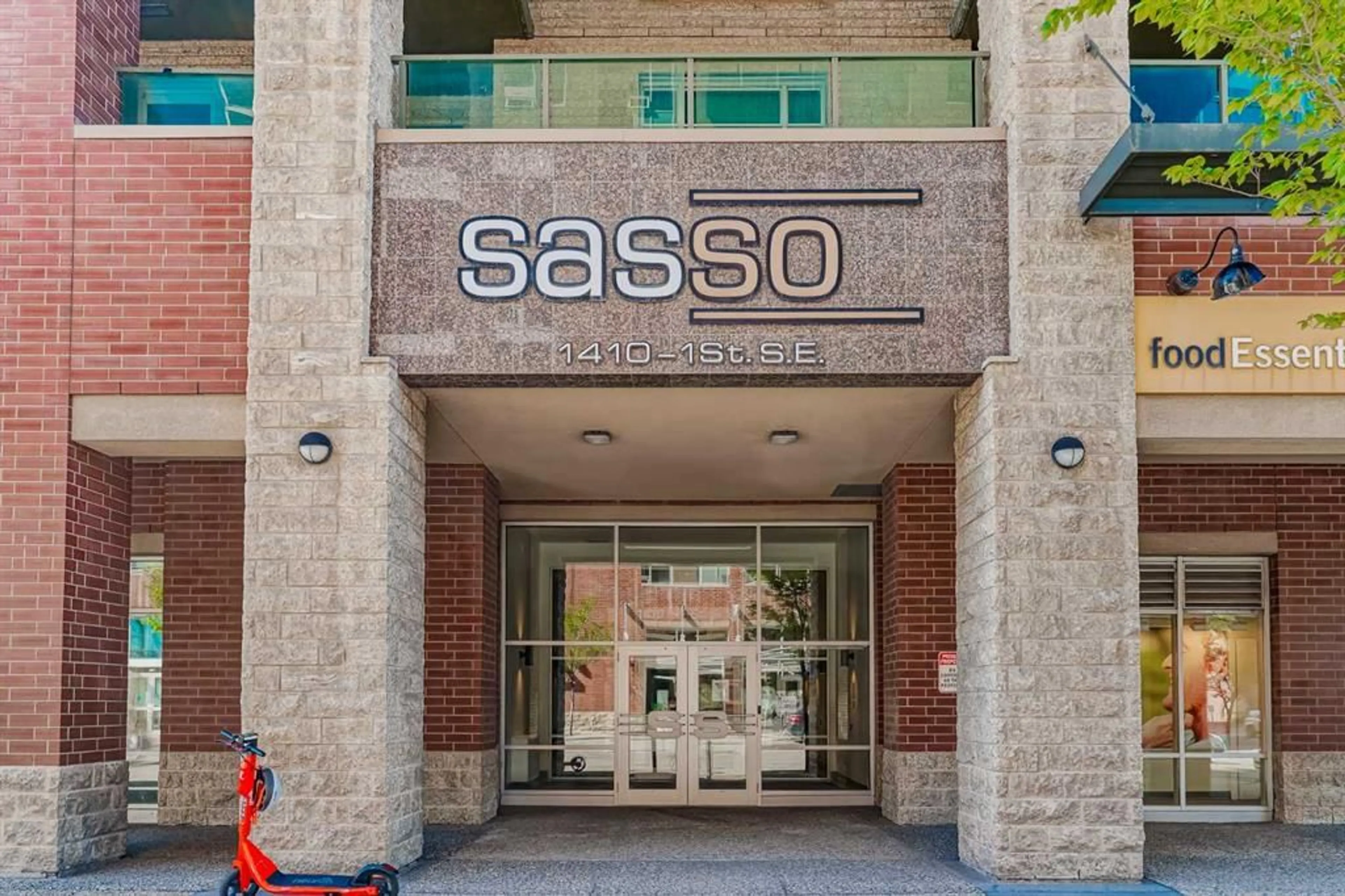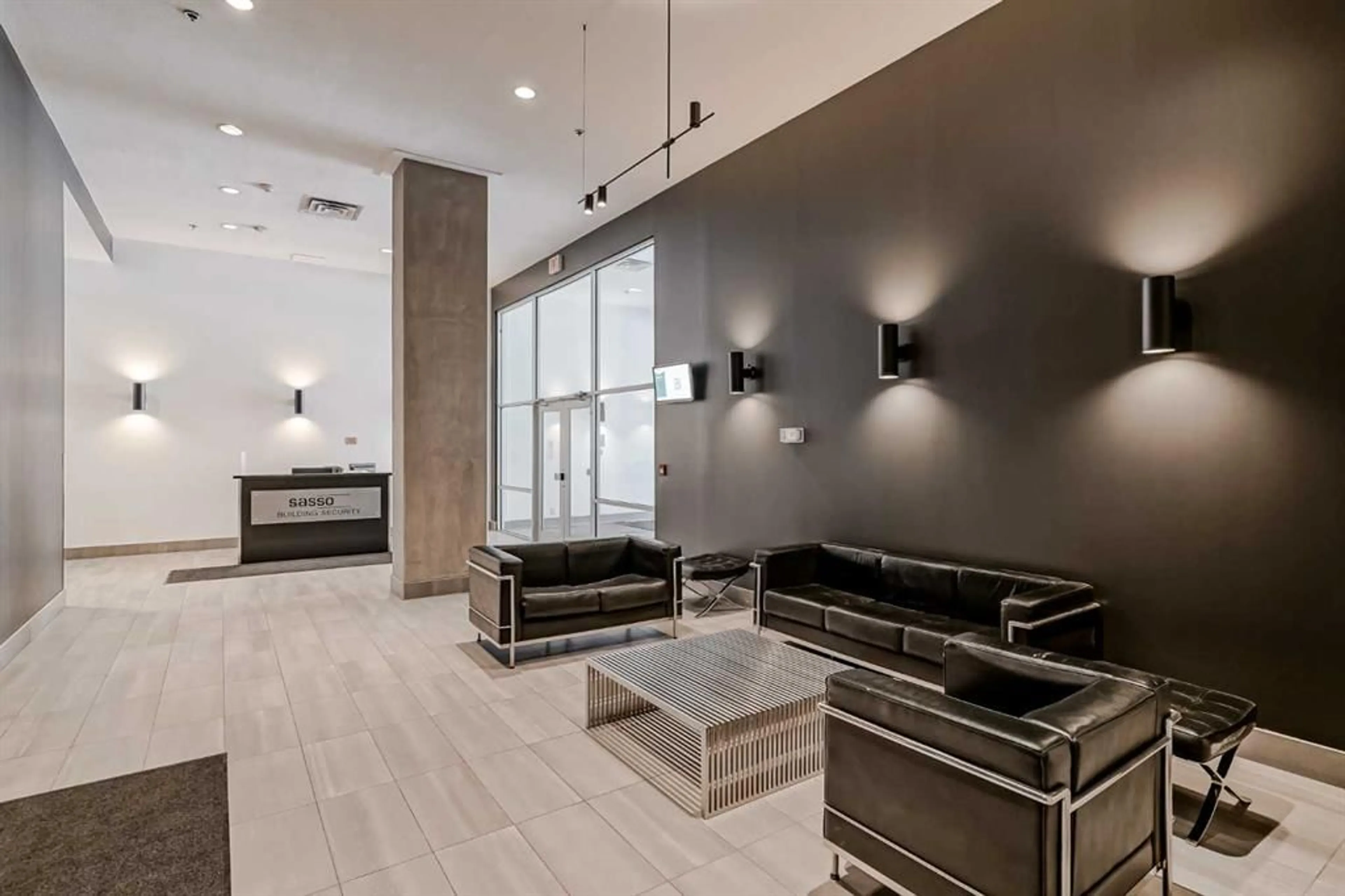1410 1 St #904, Calgary, Alberta T2G 5T7
Contact us about this property
Highlights
Estimated ValueThis is the price Wahi expects this property to sell for.
The calculation is powered by our Instant Home Value Estimate, which uses current market and property price trends to estimate your home’s value with a 90% accuracy rate.Not available
Price/Sqft$425/sqft
Est. Mortgage$1,267/mo
Maintenance fees$510/mo
Tax Amount (2024)$1,598/yr
Days On Market69 days
Description
Embrace the walkable urban lifestyle with this stunning one-bedroom plus den condo located in The Sasso, nestled in the vibrant Beltline community. This stylish unit offers almost 700 sq/ft of open concept living space, creating a spacious and inviting atmosphere. The open layout seamlessly connects the kitchen, dining area, and living room. The kitchen features modern finishes and flows effortlessly into the living space, which boasts floor-to-ceiling windows and access to a private balcony with a gas line hook-up. The large primary bedroom easily accommodates a king-size bed and includes a generous walk-through closet leading to the four-piece bathroom. Additional features include in-suite laundry, central air conditioning, and secure heated underground titled parking. You'll love the upscale vibe of The Sasso. Enjoy fantastic amenities such as a two-floor gym, a large hot tub, a games room with a bar, a social room, a media room, and expansive rooftop patios. It's the perfect home for entertaining friends, with ample visitor parking in the underground parkade. Experience the convenience of walking to work downtown and exploring nearby fantastic restaurants, shops, Sunterra Market for groceries, the Stampede, the soon-to-be new Calgary Events Centre, Cowboys Casino, and more. An easy walk takes you to the Bow River with its beautiful parks and path systems. Urban living at its finest!
Property Details
Interior
Features
Main Floor
Kitchen
8`3" x 9`5"Living Room
11`8" x 17`0"Bedroom - Primary
10`6" x 11`10"4pc Bathroom
0`0" x 0`0"Exterior
Features
Parking
Garage spaces -
Garage type -
Total parking spaces 1
Condo Details
Amenities
Elevator(s), Fitness Center, Party Room, Recreation Room, Secured Parking, Spa/Hot Tub
Inclusions
Property History
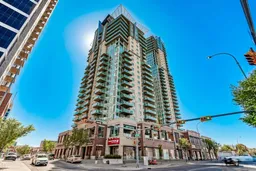 37
37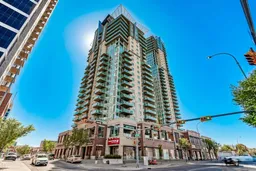 37
37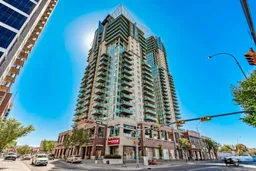 37
37
