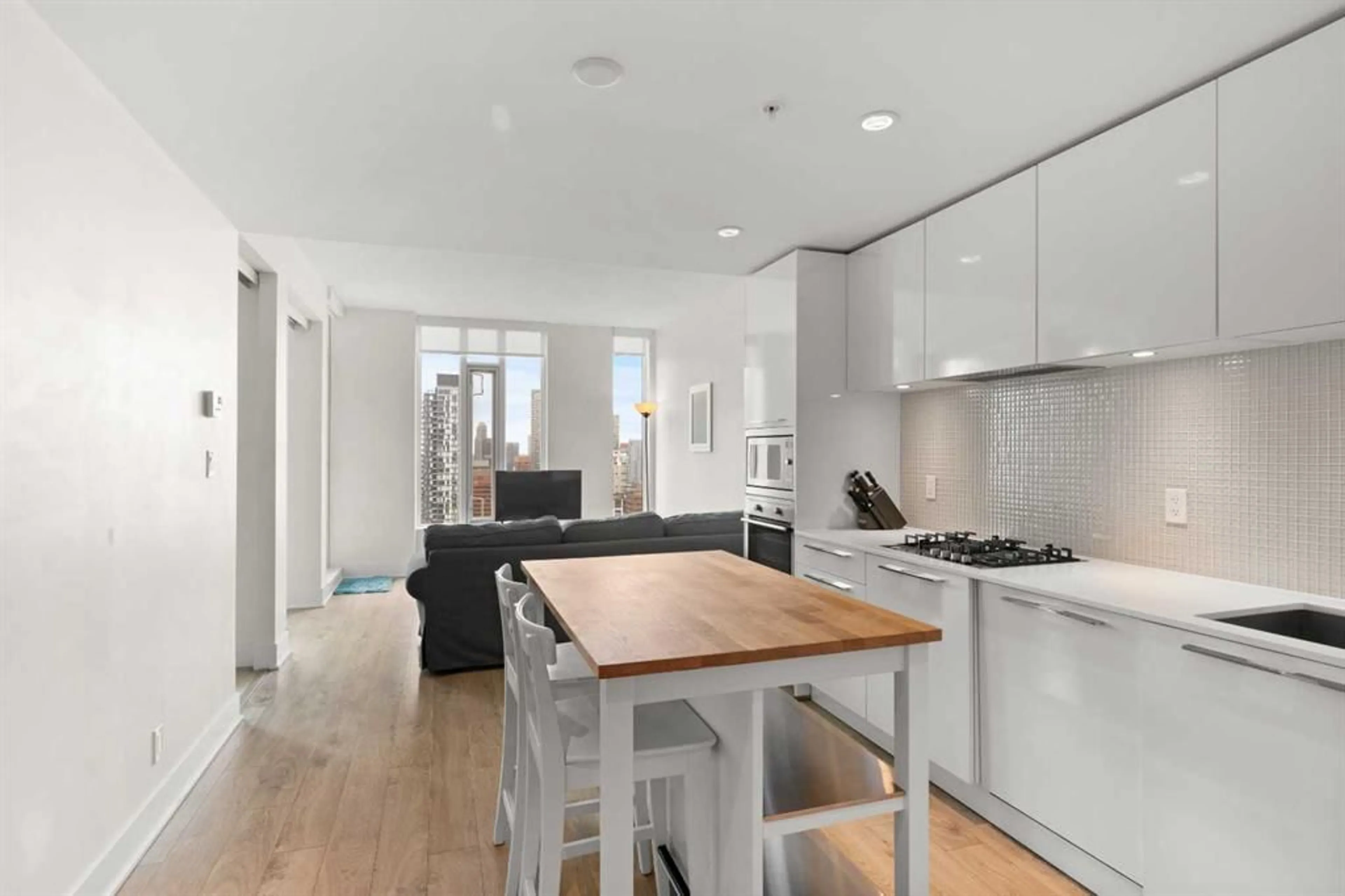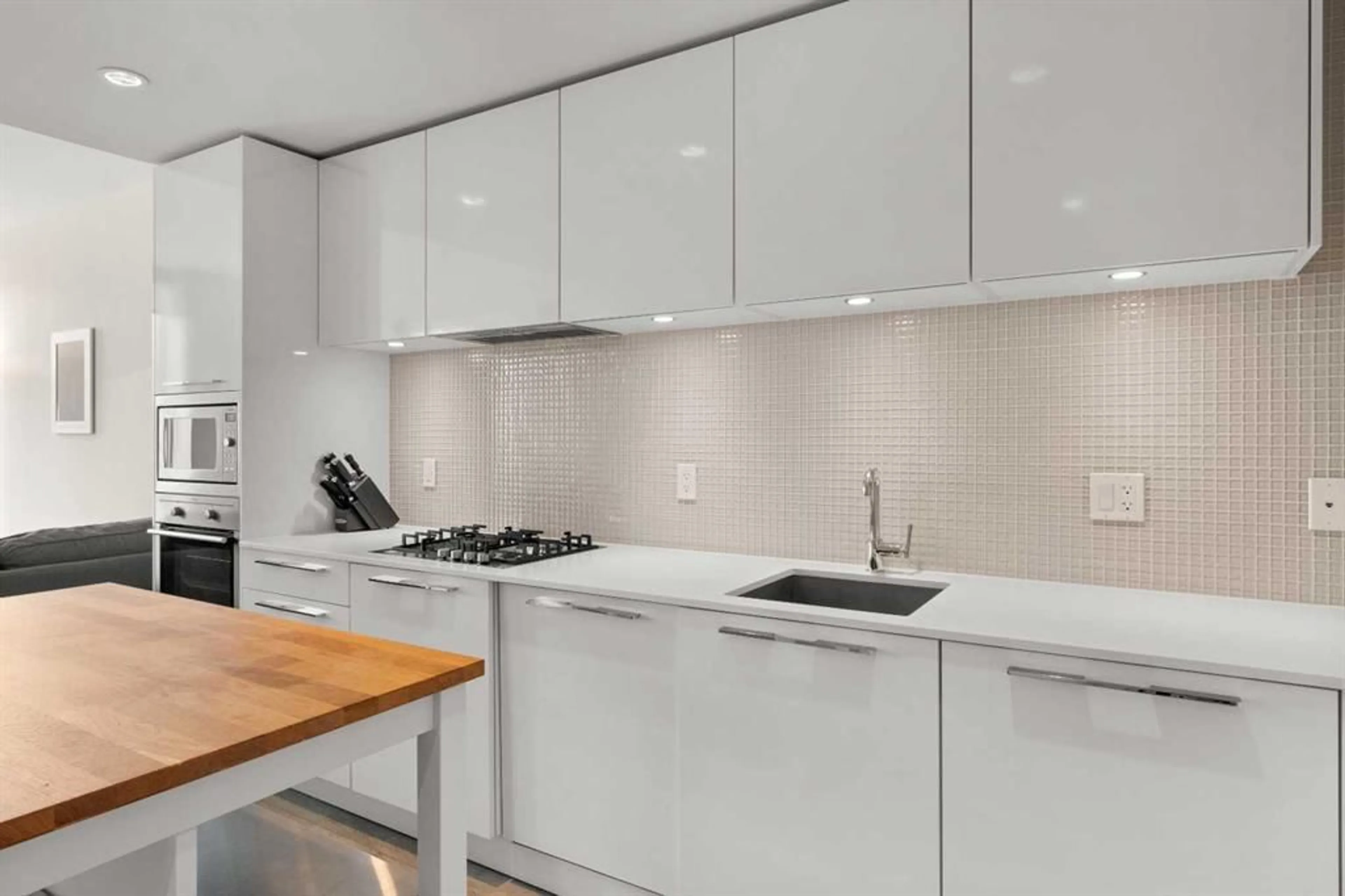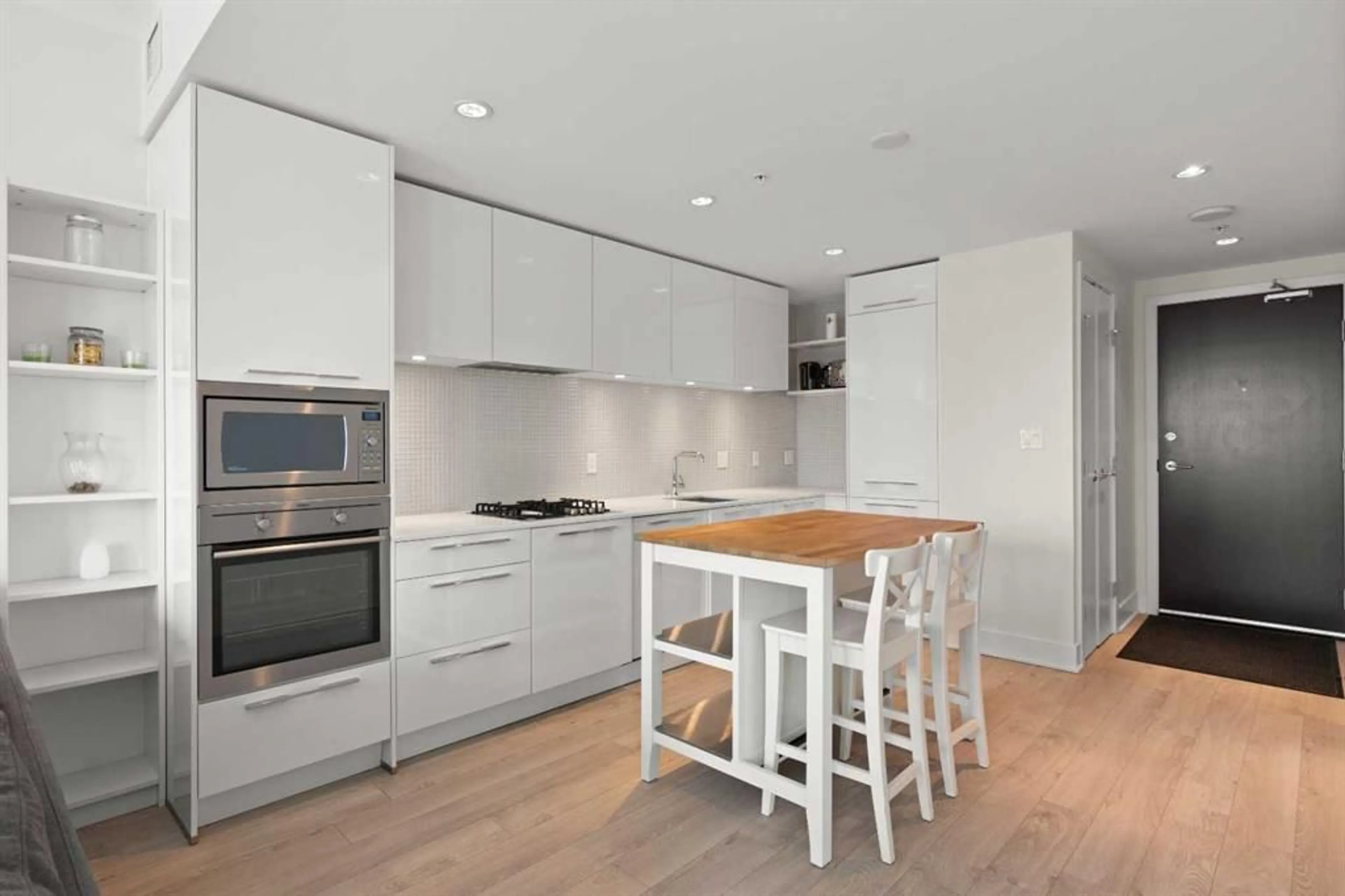901 10 Ave #2207, Calgary, Alberta T2R 0B5
Contact us about this property
Highlights
Estimated ValueThis is the price Wahi expects this property to sell for.
The calculation is powered by our Instant Home Value Estimate, which uses current market and property price trends to estimate your home’s value with a 90% accuracy rate.$303,000*
Price/Sqft$712/sqft
Est. Mortgage$1,610/mth
Maintenance fees$437/mth
Tax Amount (2024)$1,962/yr
Days On Market28 days
Description
Experience urban living in this sleek condominium on the 22nd floor of MARK on 10th, where panoramic city views and abundant natural light set the stage for modern living. This unit features a thoughtfully designed layout with a stylish kitchen, inviting living room, 4pc bath, versatile den, and cozy bedroom. Step outside from the living room onto the deck to enjoy the stunning cityscape. The unit boasts contemporary flooring, high-end appliances, and elegant quartz countertops. It also includes a titled underground parking stall and assigned storage space for added convenience. Elevate your lifestyle with exceptional amenities on the 34th floor, including an outdoor hot tub, a vibrant entertainment area with sun loungers, and a comprehensive fitness facility complete with a yoga studio, sauna, and steam room. Enjoy recreational options like a game room, media center, and owners lounge, along with a serene guest suite and a tranquil courtyard on the third level. Concierge services are available to enhance your living experience. Situated just a short walk from shops, restaurants, and the L.R.T, this unit combines modern living with the vibrancy of city life. Well maintained and ready for immediate occupancy, this property presents an excellent opportunity for your next home or investment.
Property Details
Interior
Features
Main Floor
Living Room
12`6" x 10`9"Kitchen With Eating Area
12`0" x 10`8"Den
8`8" x 4`10"Bedroom - Primary
9`8" x 8`11"Exterior
Features
Parking
Garage spaces -
Garage type -
Total parking spaces 1
Condo Details
Amenities
Elevator(s), Fitness Center, Recreation Room, Secured Parking, Spa/Hot Tub
Inclusions
Property History
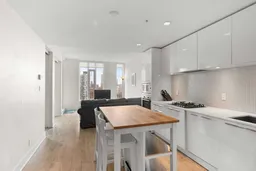 37
37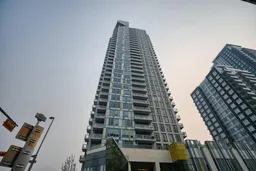 37
37
