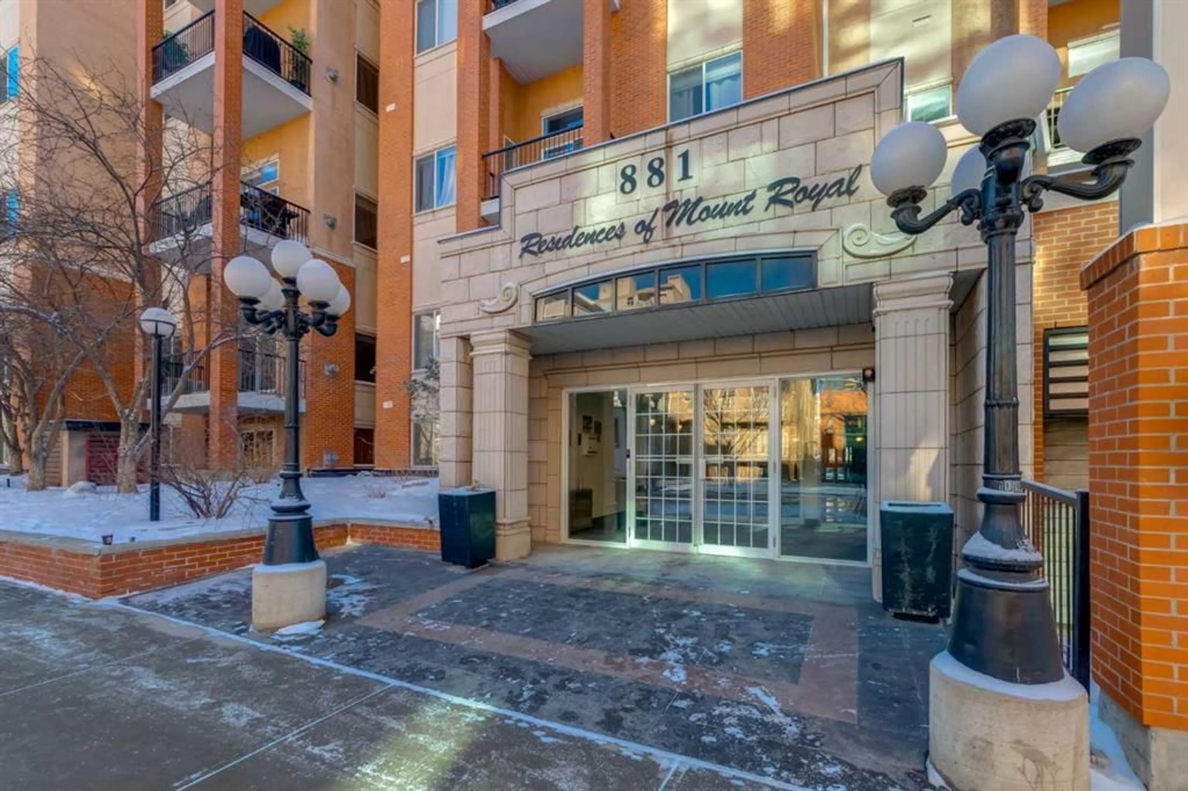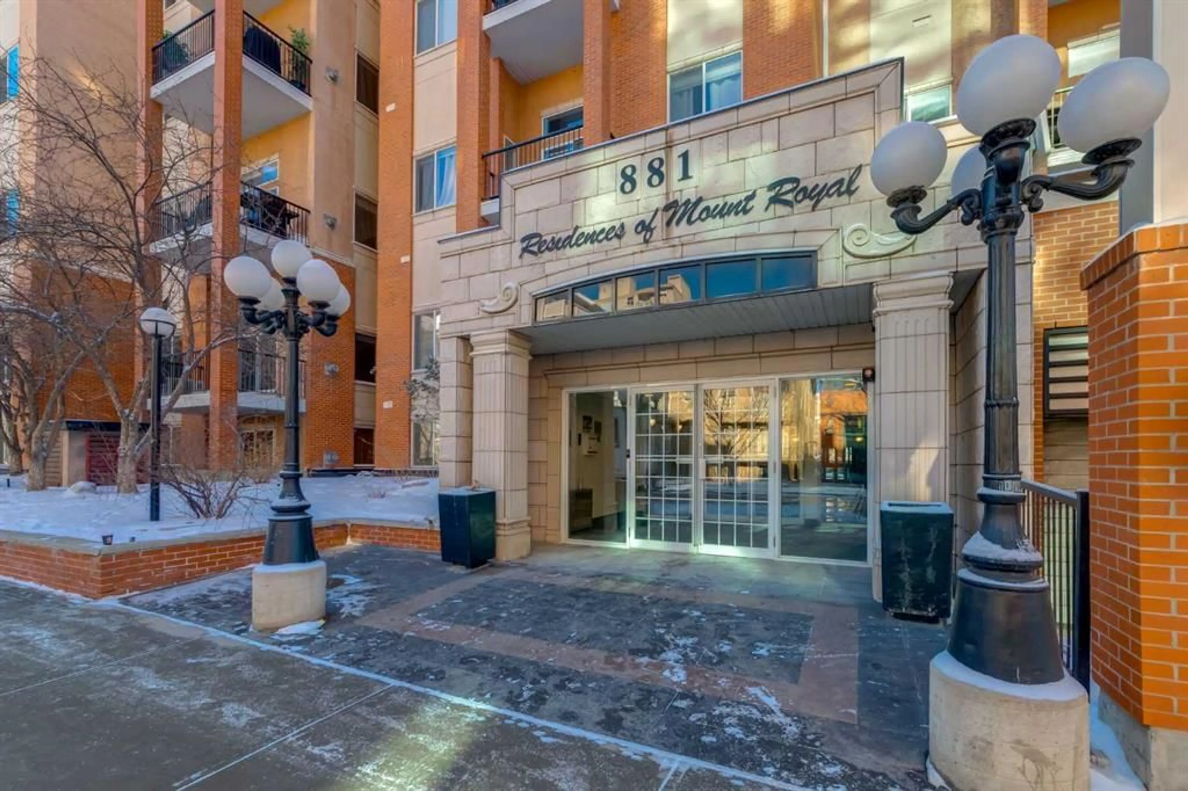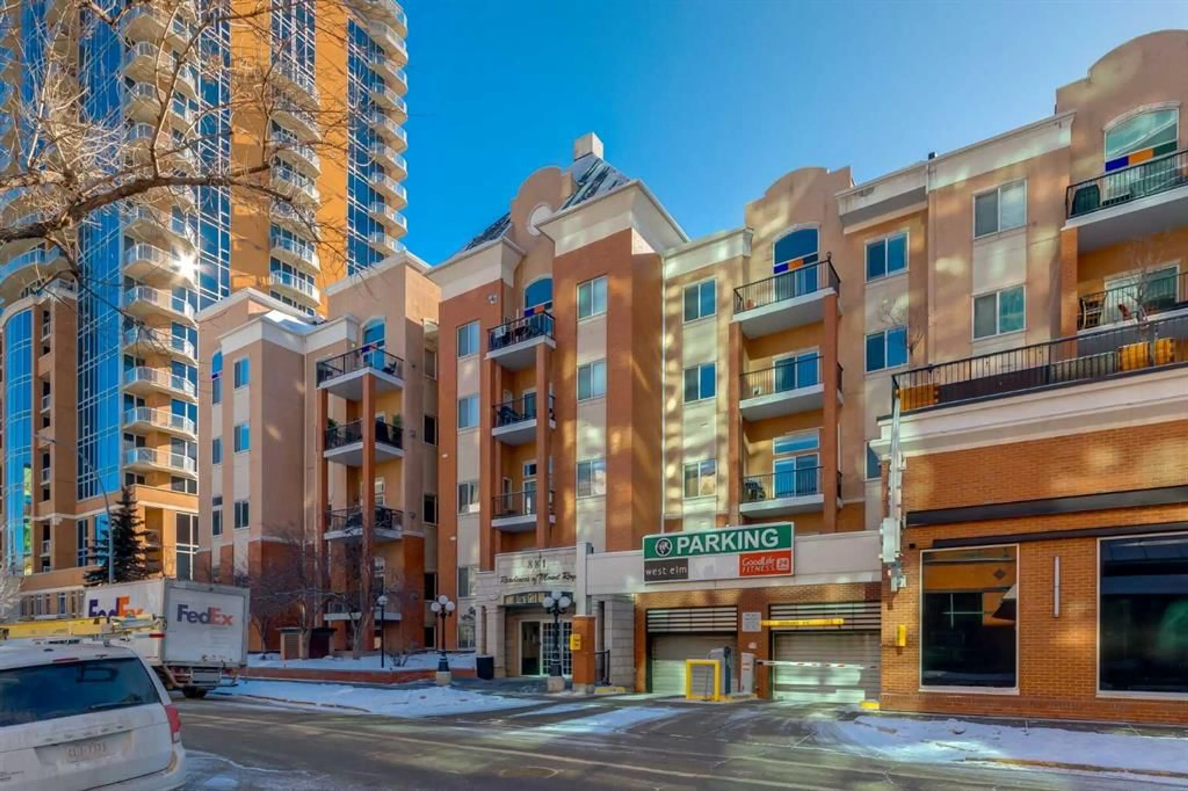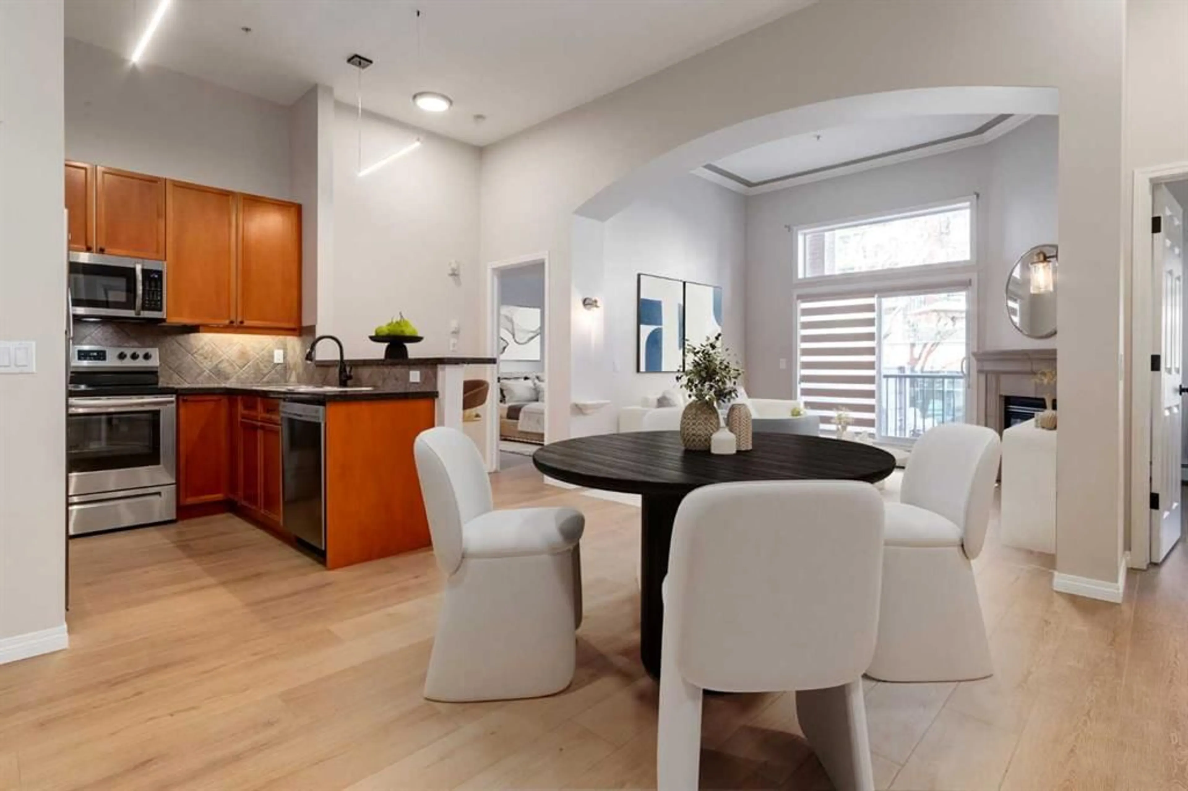881 15 Ave #202, Calgary, Alberta T2R1R8
Contact us about this property
Highlights
Estimated ValueThis is the price Wahi expects this property to sell for.
The calculation is powered by our Instant Home Value Estimate, which uses current market and property price trends to estimate your home’s value with a 90% accuracy rate.Not available
Price/Sqft$433/sqft
Est. Mortgage$1,610/mo
Maintenance fees$722/mo
Tax Amount (2024)$2,146/yr
Days On Market2 days
Description
Don’t miss out on this renovated 2 bedroom / 2 full bath condo, located in the heart of the Beltline! You'll be welcomed to this stunning, natural light-filled suite, with soaring 14-foot ceilings that creates an atmosphere of spacious sophistication. Nestled on a peaceful, tree-lined street, this home offers the perfect blend of tranquility and urban convenience. Designed for seamless open-concept living, the kitchen is conveniently located just off the dining area and is perfect for entertaining. Featuring sleek granite countertops, a stylish breakfast bar, abundant cabinetry and a recently purchased stainless appliance package. The eating area looks onto the living room which has expansive windows, a gas fireplace and a sliding glass door that leads to a private balcony. It is surrounded by mature trees and a natural gas BBQ line, perfect to enjoy the summer nights. Well designed, the two bedrooms are positioned on opposite sides of the home offering complete privacy. The generously sized primary suite is a true retreat, offering ample space to unwind, a walk-in closet, and a well-appointed four-piece ensuite. The 2nd bedroom is also well-sized and can either be used for an additional bedroom or home office. Additional highlights include in-suite laundry and a titled underground parking with private storage locker located in front. Unbeatable in location, this building connects directly to GoodLife Fitness via the +15 walkway, with 17th Avenue’s vibrant shops, restaurants, and cafés just steps away. Groceries are only a few blocks from your door, and the downtown core is an easy 10-minute walk. Don’t miss this exceptional opportunity—schedule your private viewing today!
Property Details
Interior
Main Floor
Kitchen
8`0" x 7`11"Dining Room
12`8" x 8`4"Living Room
15`9" x 11`9"Bedroom - Primary
13`2" x 11`1"Exterior
Features
Parking
Garage spaces 1
Garage type -
Other parking spaces 0
Total parking spaces 1
Condo Details
Amenities
Elevator(s), Parking
Inclusions
Property History
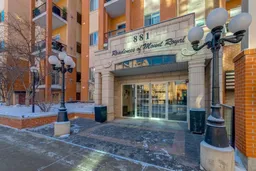 50
50
