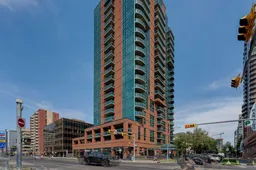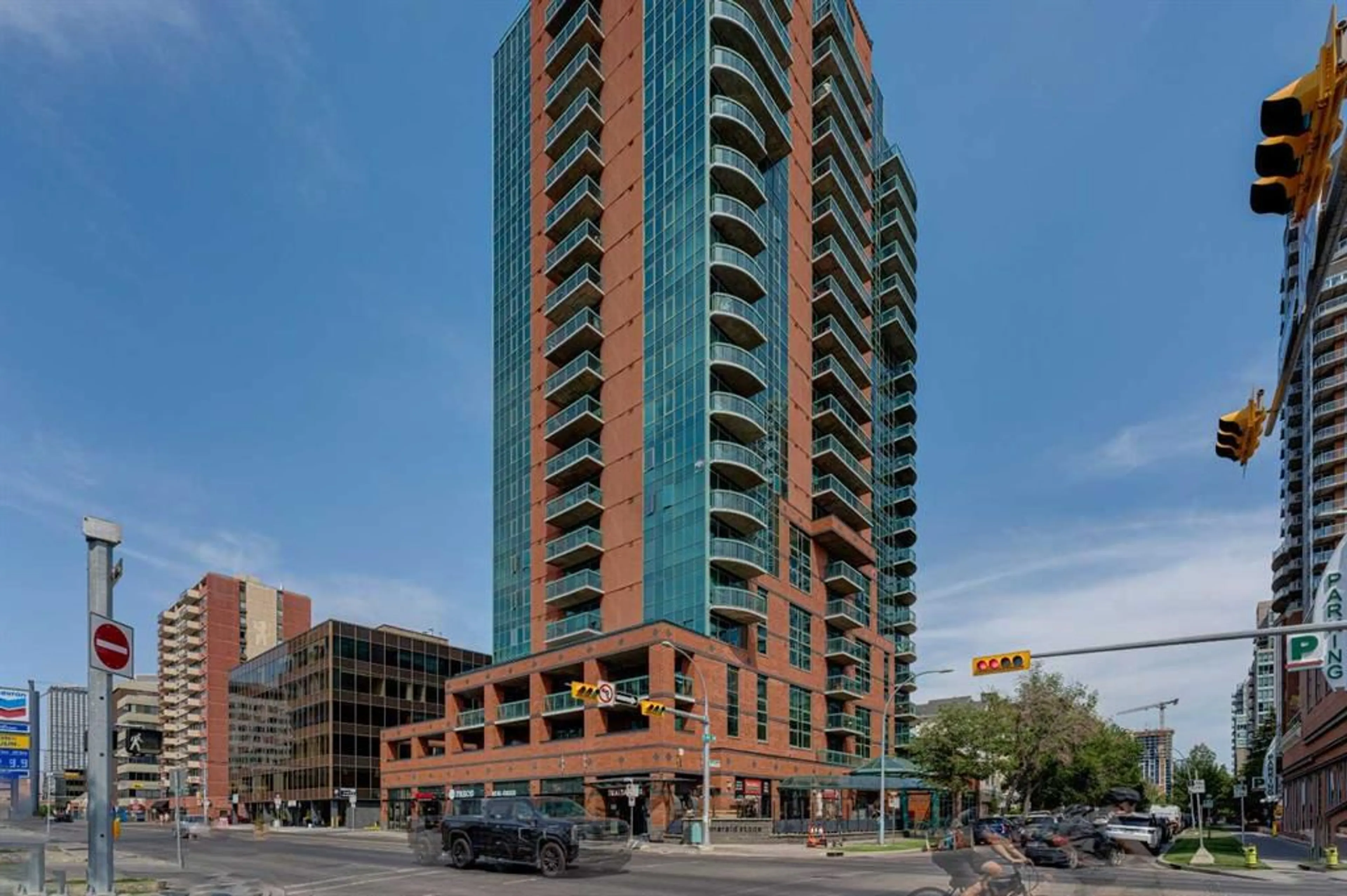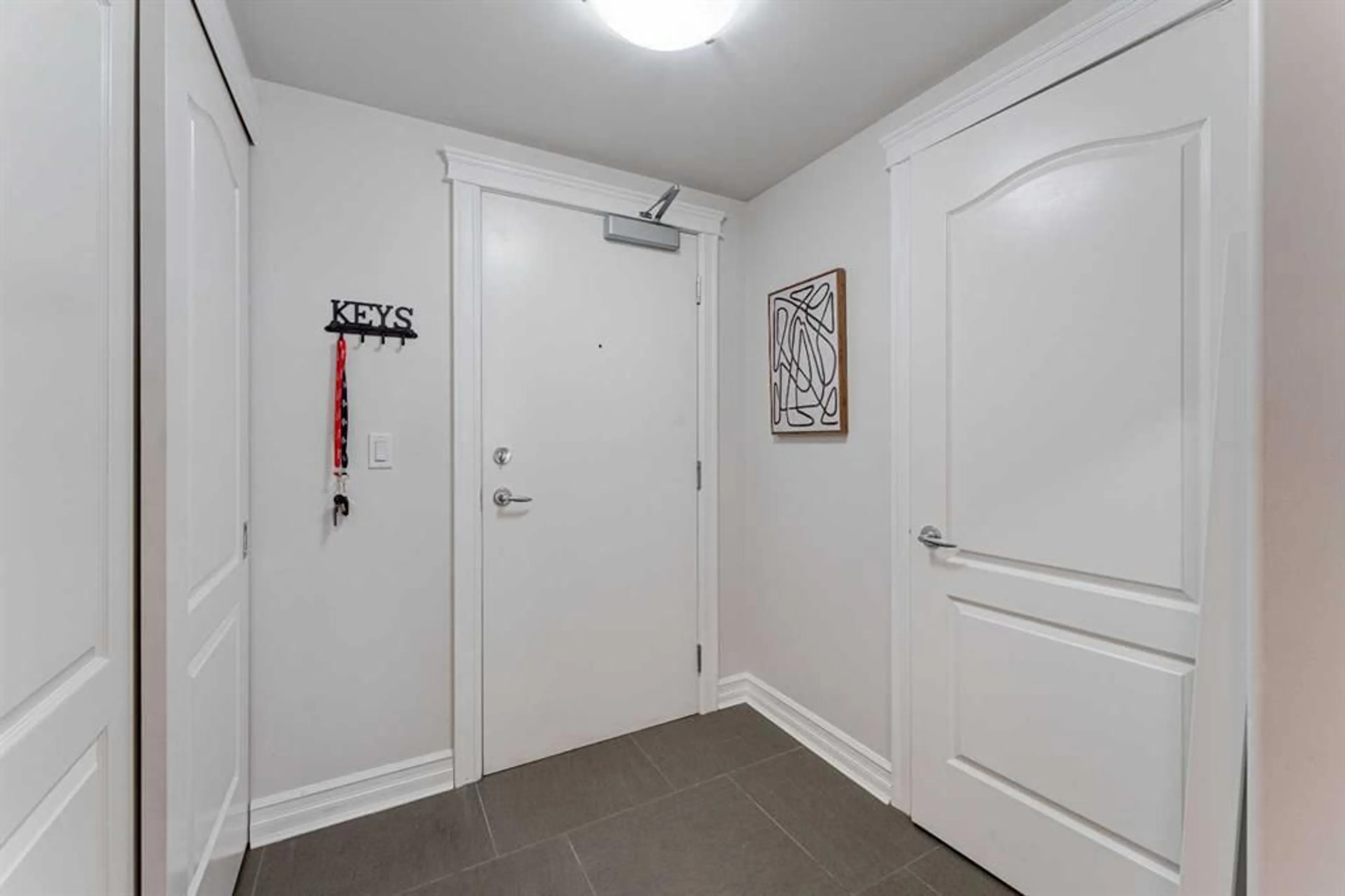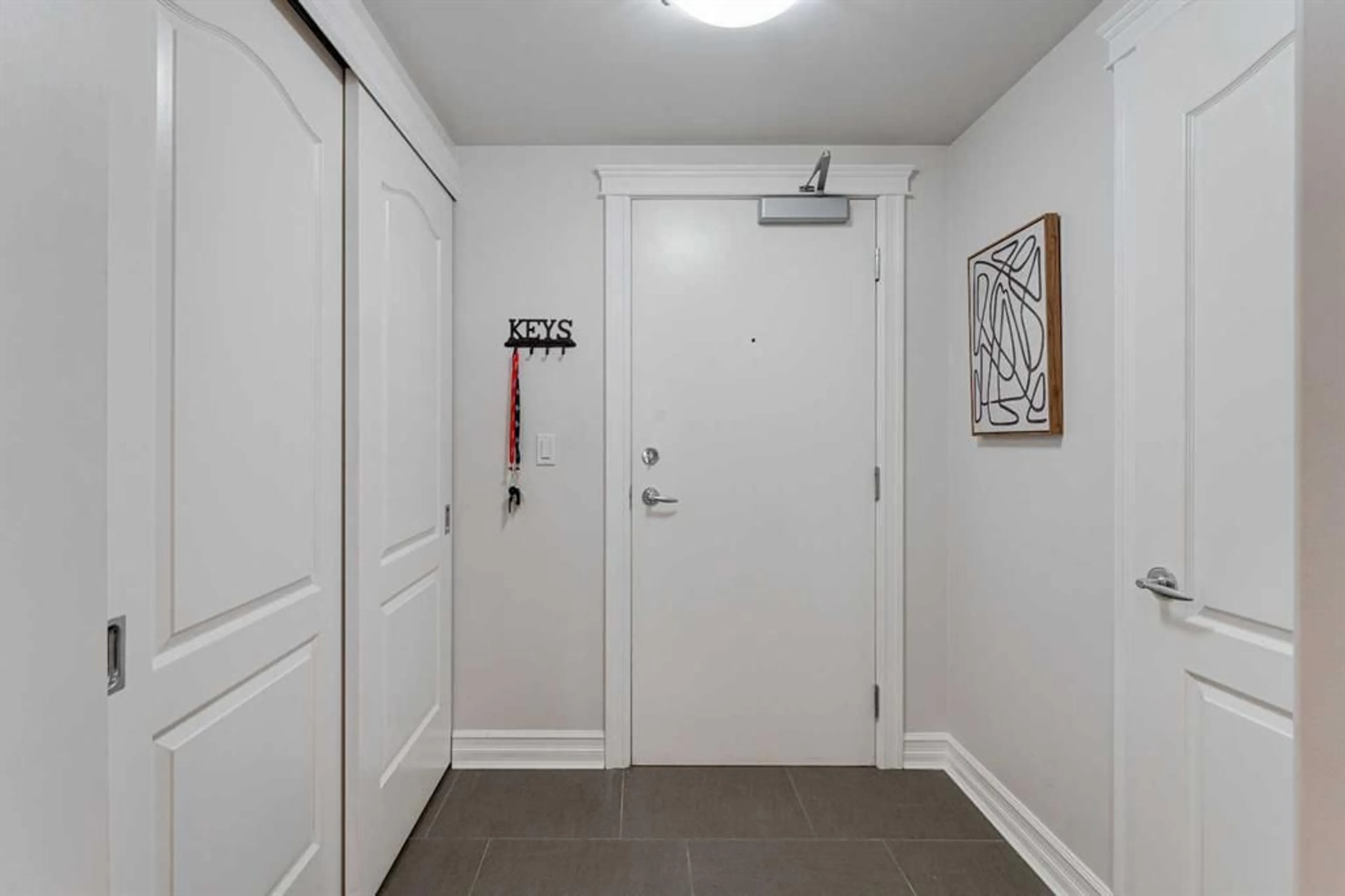836 15 Ave #408, Calgary, Alberta T2R 1S2
Contact us about this property
Highlights
Estimated ValueThis is the price Wahi expects this property to sell for.
The calculation is powered by our Instant Home Value Estimate, which uses current market and property price trends to estimate your home’s value with a 90% accuracy rate.$254,000*
Price/Sqft$477/sqft
Days On Market4 days
Est. Mortgage$1,395/mth
Maintenance fees$543/mth
Tax Amount (2024)$1,413/yr
Description
Discover urban sophistication at its finest with this exquisite 1 bedroom, 1 bathroom *plus den* residence nestled within the prestigious Emerald Stone building in Calgary. Located in the vibrant Beltline district, this unit offers a perfect blend of modern elegance and convenience, ideal for professionals and those that like to be at the heart of the action. This unit features a spacious open layout that seamlessly integrates the living, dining, and kitchen areas. Boasting 9 ft ceilings, central A/C, gas fireplace and at just under 700 sq ft, you’ll see why these units are so highly sought after. The den is large and perfect for a work-from-home office or even a space for guests to sleep. Upgrades to this unit include new flooring throughout the unit as well as new tiling throughout the bathroom, top to bottom! Built-ins have been added to the bedroom and front hall closet and new lighting fixtures throughout the unit. Condo fees for this extremely well managed building include a full fitness facility and owners lounge complete with sitting area and pool table, on site concierge, building caretaker, heat, water, garbage, maintenance and management. This unit also includes a titled parking spot and assigned storage locker. Situated in the heart of Calgary's Beltline district, Emerald Stone offers unparalleled access to the city's best dining, shopping, and entertainment venues. Whether you're strolling through the nearby parks, exploring local art galleries, or enjoying a night out in the vibrant nightlife scene, everything you need is just steps away.
Property Details
Interior
Features
Main Floor
Kitchen
11`0" x 10`6"Dining Room
11`6" x 9`0"Living Room
11`6" x 11`6"Den
7`0" x 6`10"Exterior
Features
Parking
Garage spaces -
Garage type -
Total parking spaces 1
Condo Details
Amenities
Elevator(s), Fitness Center, Recreation Room
Inclusions
Property History
 30
30


