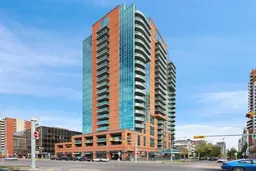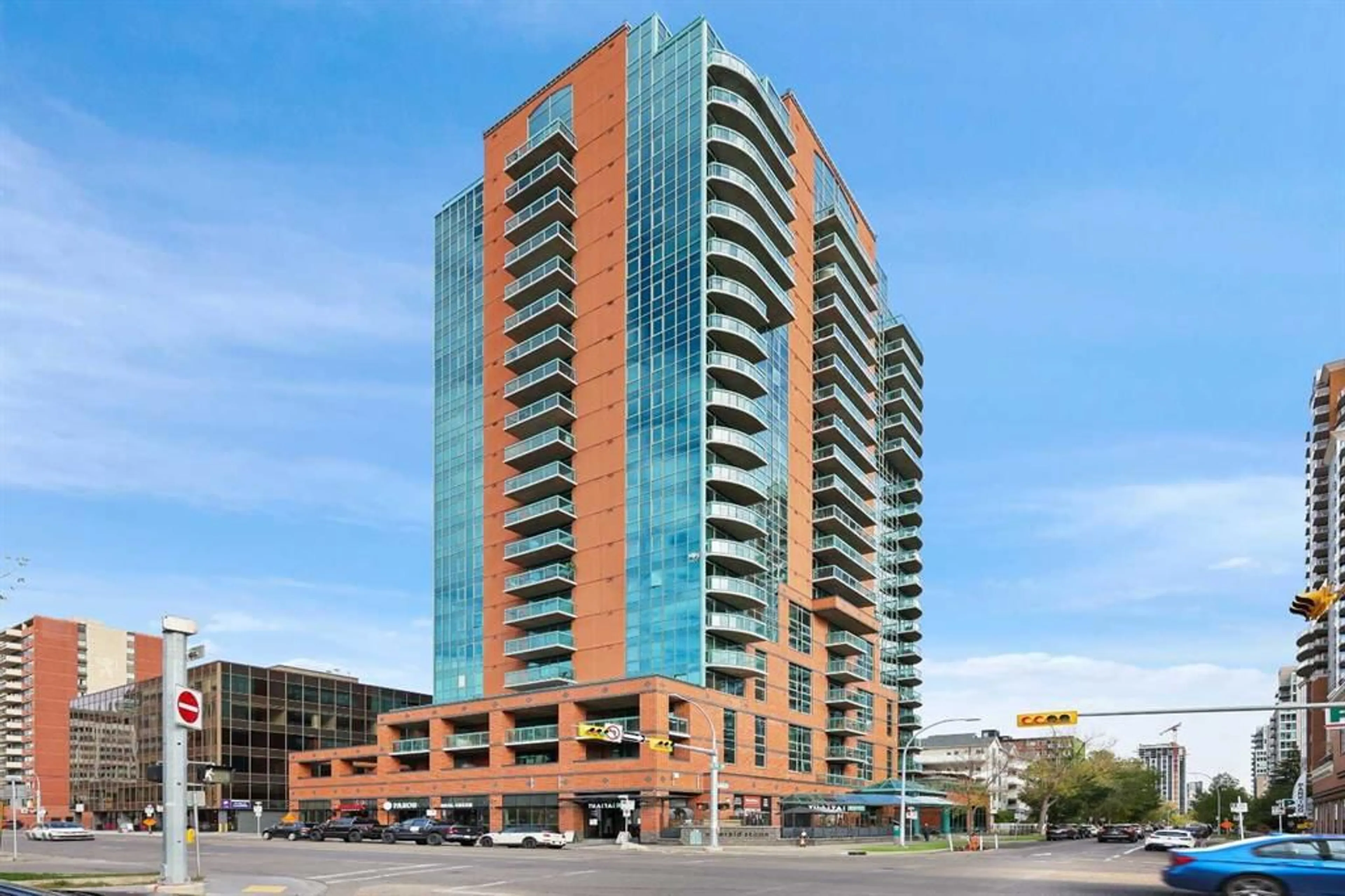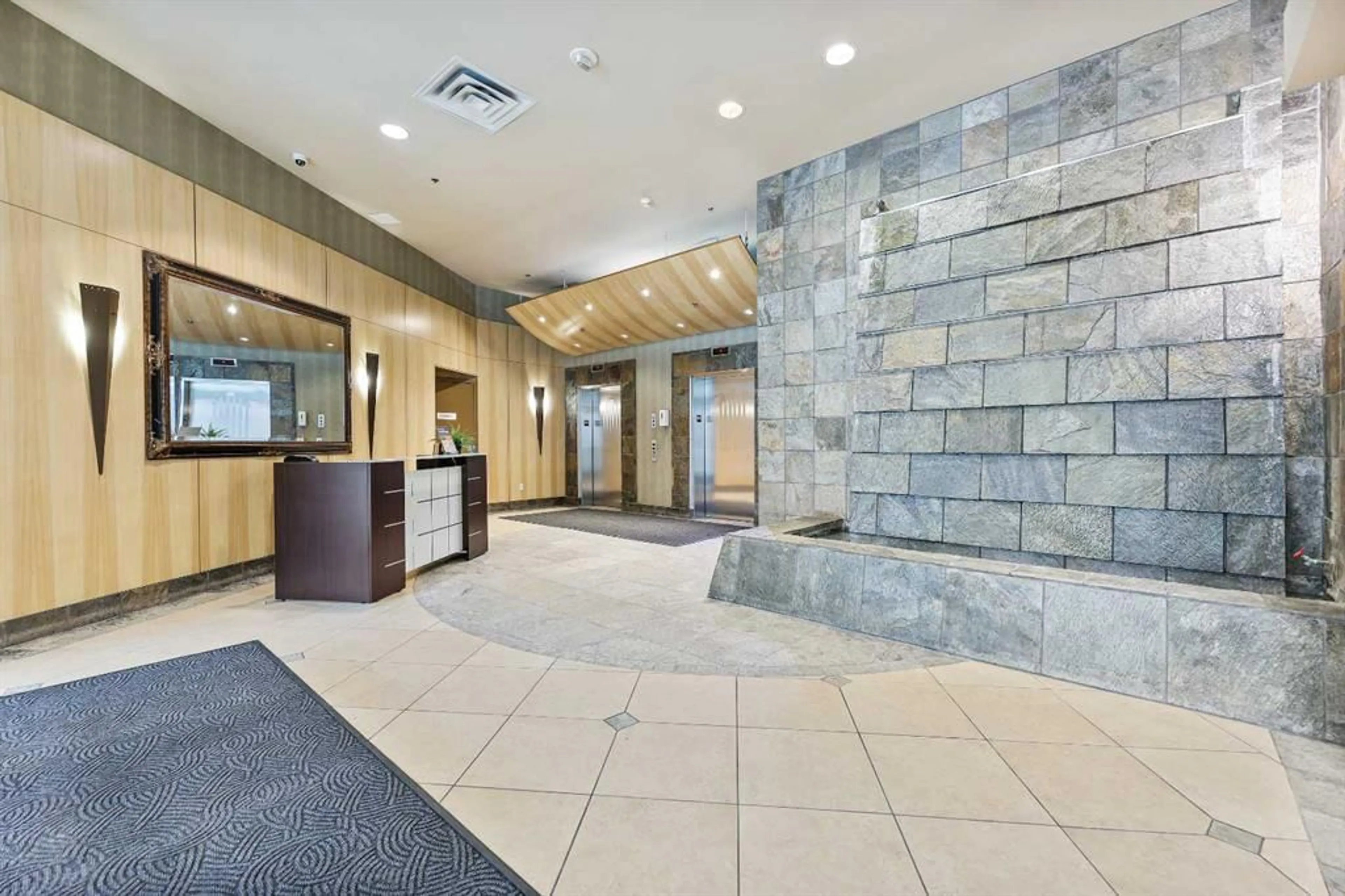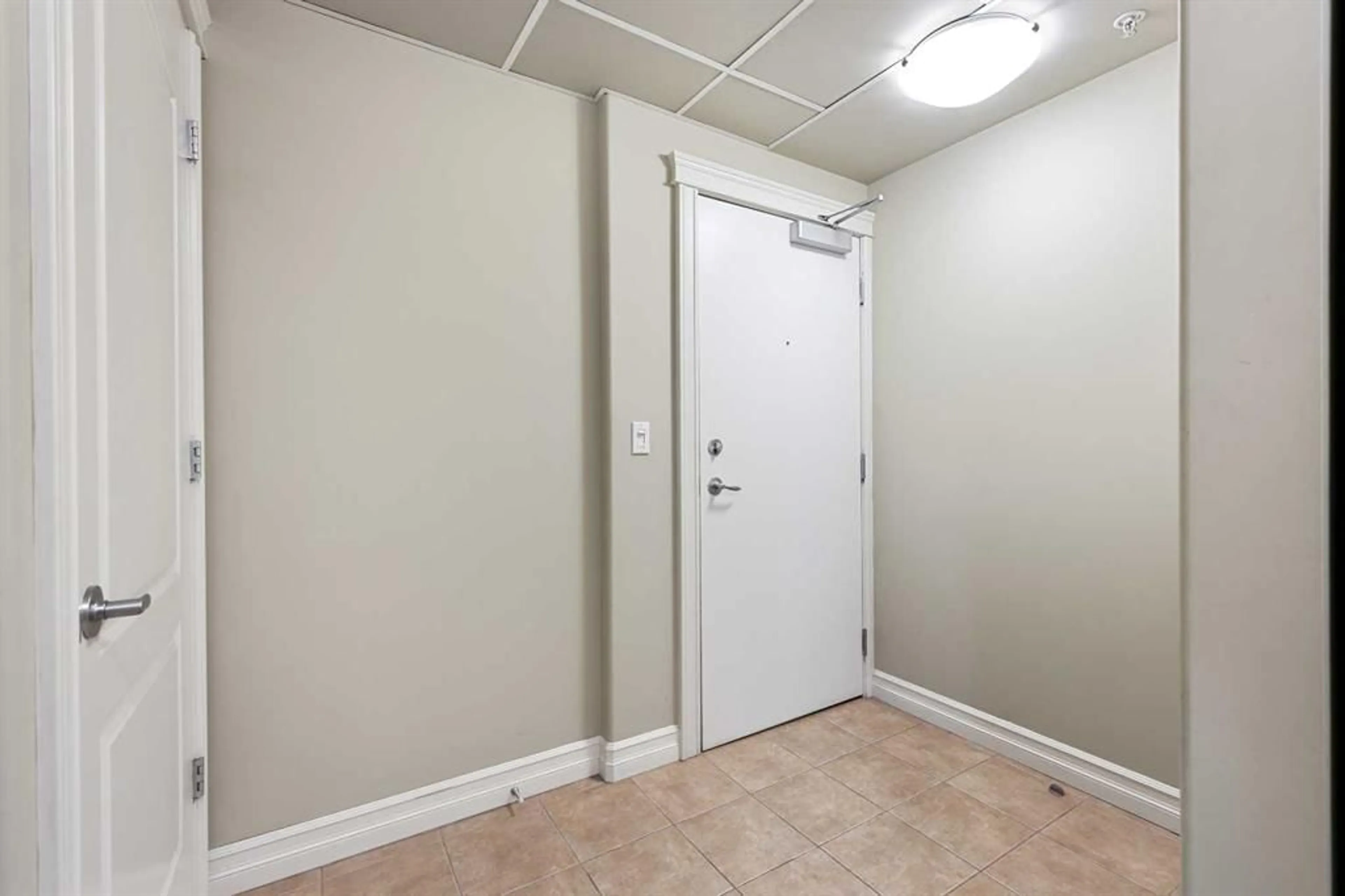836 15 Ave #1905, Calgary, Alberta T2W1J4
Contact us about this property
Highlights
Estimated ValueThis is the price Wahi expects this property to sell for.
The calculation is powered by our Instant Home Value Estimate, which uses current market and property price trends to estimate your home’s value with a 90% accuracy rate.$424,000*
Price/Sqft$500/sqft
Est. Mortgage$1,889/mth
Maintenance fees$740/mth
Tax Amount (2024)$2,286/yr
Days On Market8 days
Description
OPEN HOUSE 2-4PM SATURDAY OCT.12. This spectacular CORNER UNIT on the 19th floor of the prestigious Emerald Stone building offers a spacious 2-BEDROOM + 2 FULL BATH layout. Breath-taking unobstructed MOUNTAIN, DOWNTOWN and COP VIEWS. The 9’ ceiling and floor-to-ceiling windows flood the unit with an abundance of natural light. The oversized front hallway closet provides ample storage space. Additional features include in-suite laundry, and a huge balcony equipped with BBQ gas line. The unit also includes CENTRAL AIR CONDITIONING, a TITLED underground parking stall and an assigned storage locker for added comfort and convenience. The building is exceptionally well-maintained, featuring weekday concierge service, a fitness room, and a recreational area with a pool table, and in-door biking storage. Situated just steps from the vibrant 17th Ave commercial strip, you will have easy access to a wide array of restaurants, coffee shops, banks, fitness centers and popular stores such as Canadian Tire, Save-on Food, Shoppers, Best Buy and Tim Hortons. 5min walk to TOP-RANKED school. The Downtown Core and several parks are also within walking distance. Unbeatable luxury inner-city lifestyle. Don’t miss out!
Upcoming Open House
Property Details
Interior
Features
Main Floor
Living Room
13`1" x 12`4"Kitchen
10`5" x 9`3"Dining Room
10`7" x 7`3"Bedroom - Primary
11`2" x 10`6"Exterior
Parking
Garage spaces -
Garage type -
Total parking spaces 1
Condo Details
Amenities
Elevator(s), Fitness Center, Recreation Room, Visitor Parking
Inclusions
Property History
 43
43


