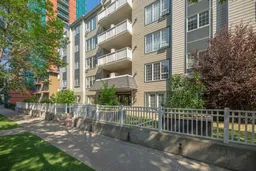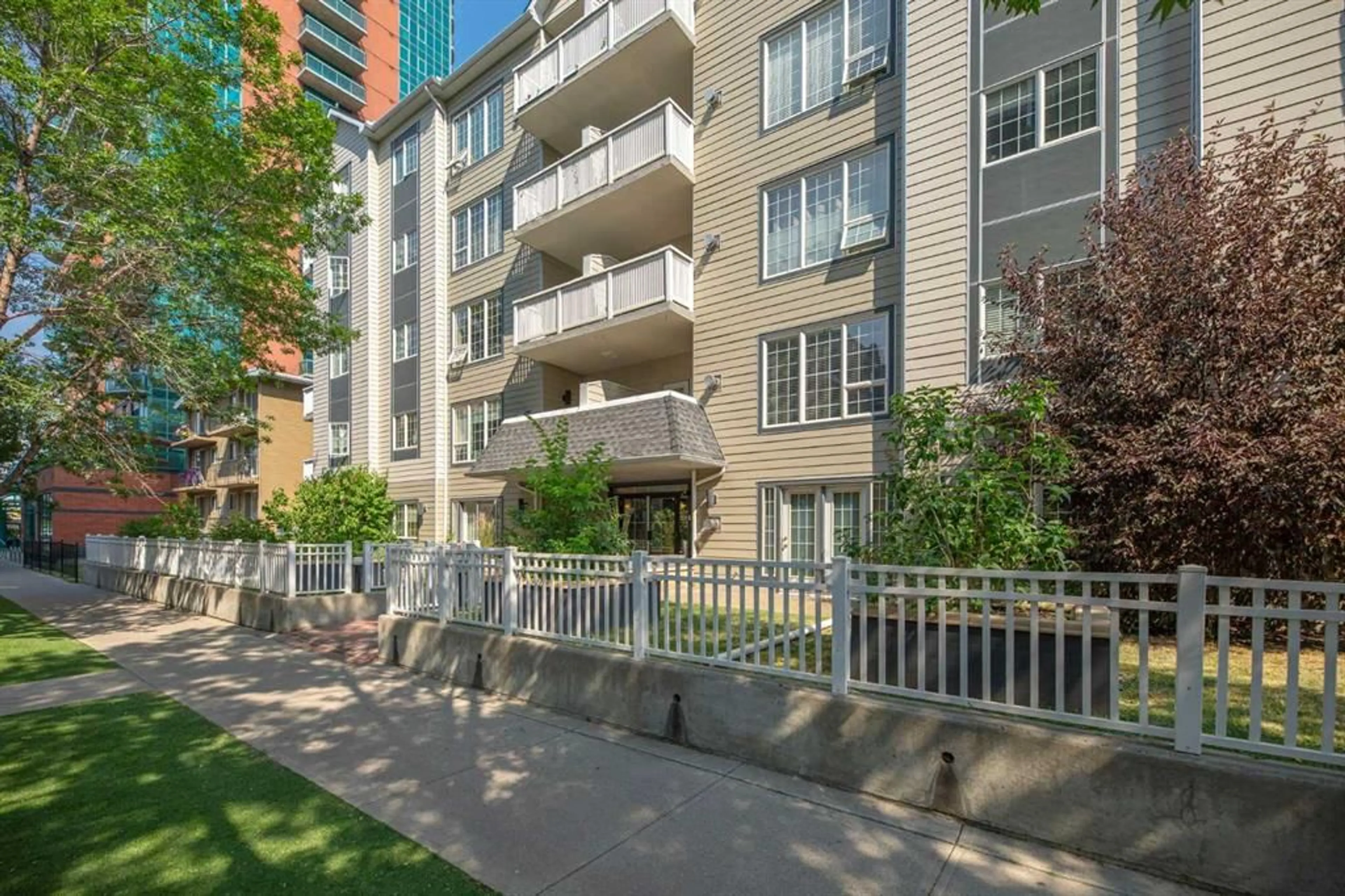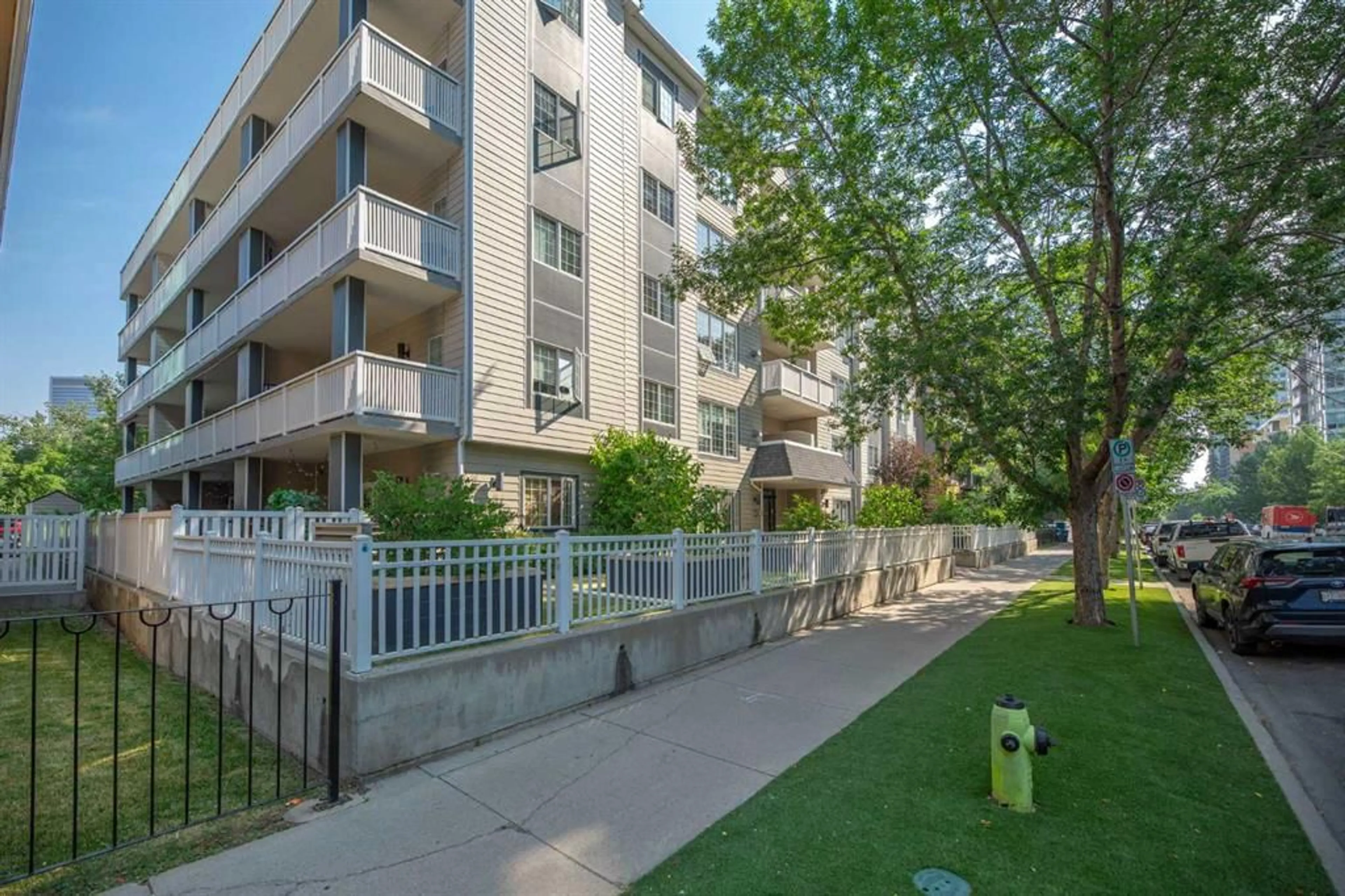820 15 Ave #102, Calgary, Alberta T2R0S1
Contact us about this property
Highlights
Estimated ValueThis is the price Wahi expects this property to sell for.
The calculation is powered by our Instant Home Value Estimate, which uses current market and property price trends to estimate your home’s value with a 90% accuracy rate.Not available
Price/Sqft$330/sqft
Est. Mortgage$1,459/mo
Maintenance fees$592/mo
Tax Amount (2024)$1,751/yr
Days On Market122 days
Description
The Newbury condo units rarely become available! This charming and inviting unit just steps away from the vibrant Mount Royal Village is a 1028.47 sq foot gem. The solid concrete construction of The Newbury allows for less noise, while the elegant metal siding, with hardy board trim adds a touch of sophistication. Featuring two spacious bedrooms and two full bathrooms, with the primary bedroom boasting it's own ensuite bathroom, large walk-in closet and even walkout access to a private yard. Enjoy the warmth of the inviting gas fireplace on chilly evenings, plus in-floor heating throughout. Entertain effortlessly in the expansive backyard equipped with a convenient BBQ gas outlet and two patio door access points. Convenience is key with in-suite laundry, a garbage shoot right outside your door, and 1 titled parking stall for your vehicle. Embrace the perfect blend of location and size in this delightful residence. Condo fees include water, gas, heat, sewer, but see the full list below. Cats and Dogs allowed with approval.
Property Details
Interior
Features
Main Floor
Living Room
12`7" x 14`6"Kitchen
10`4" x 12`1"Dining Room
14`7" x 7`5"Bedroom - Primary
11`10" x 17`3"Exterior
Features
Parking
Garage spaces 1
Garage type -
Other parking spaces 0
Total parking spaces 1
Condo Details
Amenities
Elevator(s)
Inclusions
Property History
 35
35

