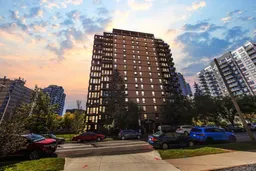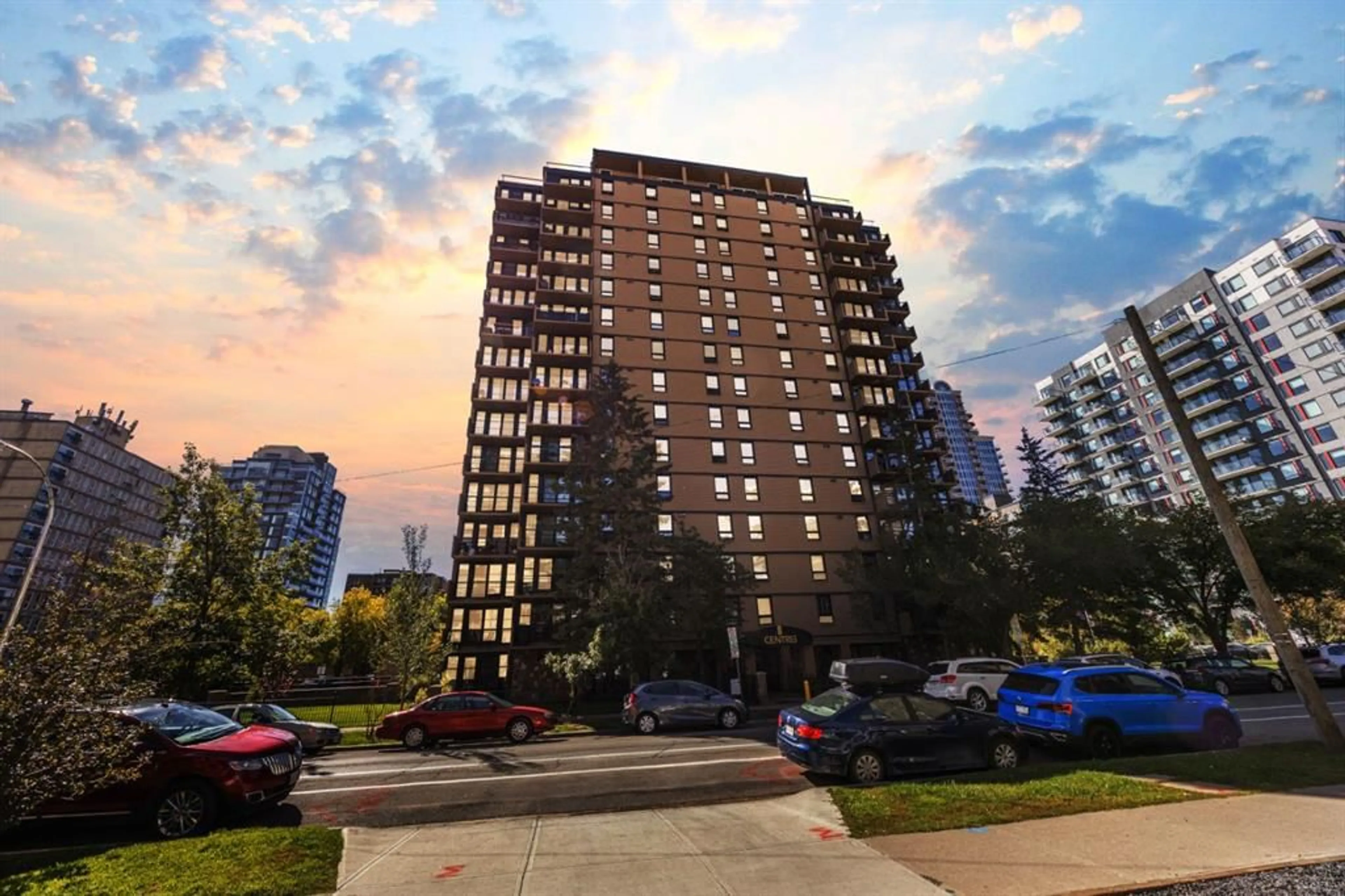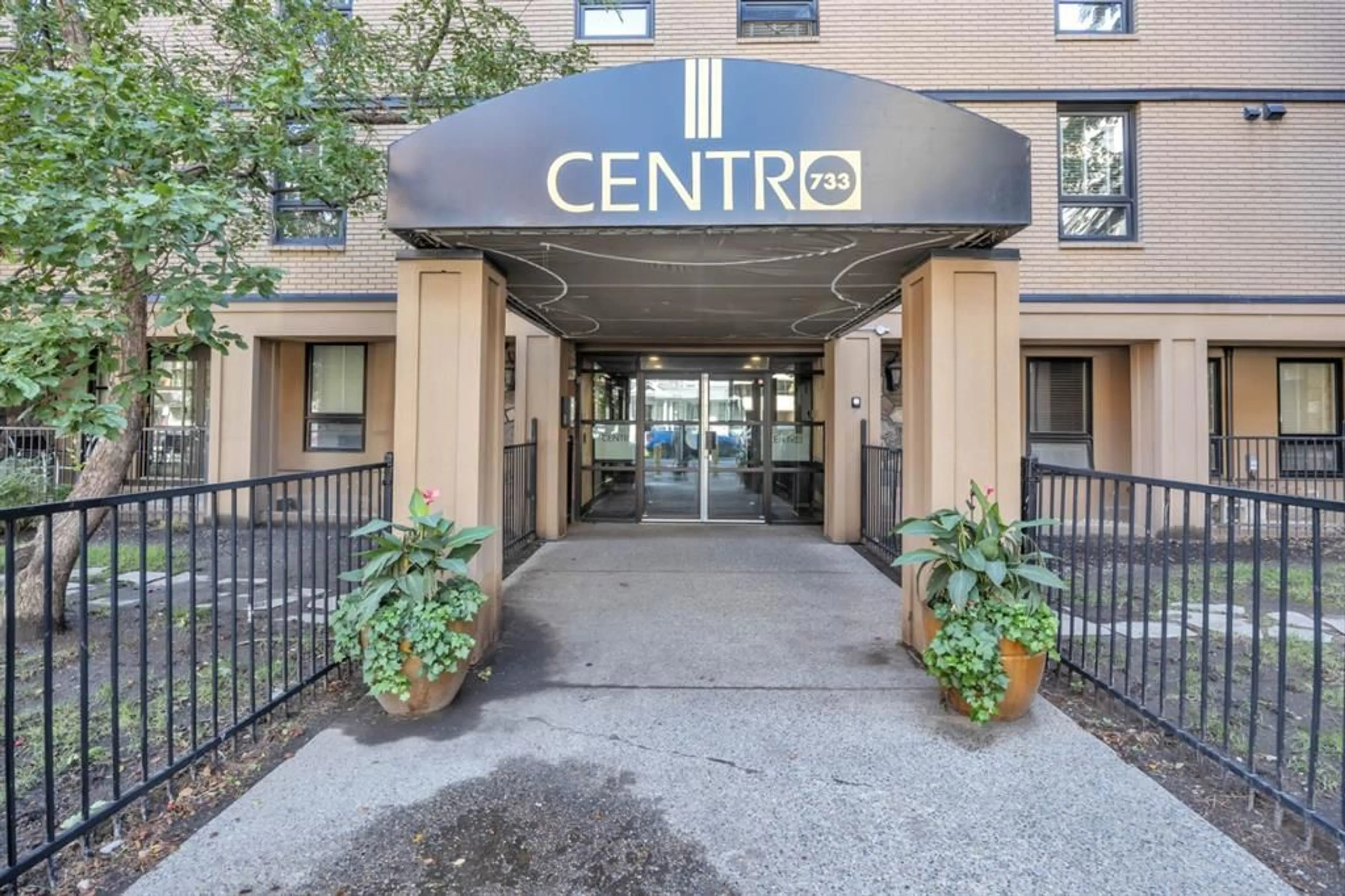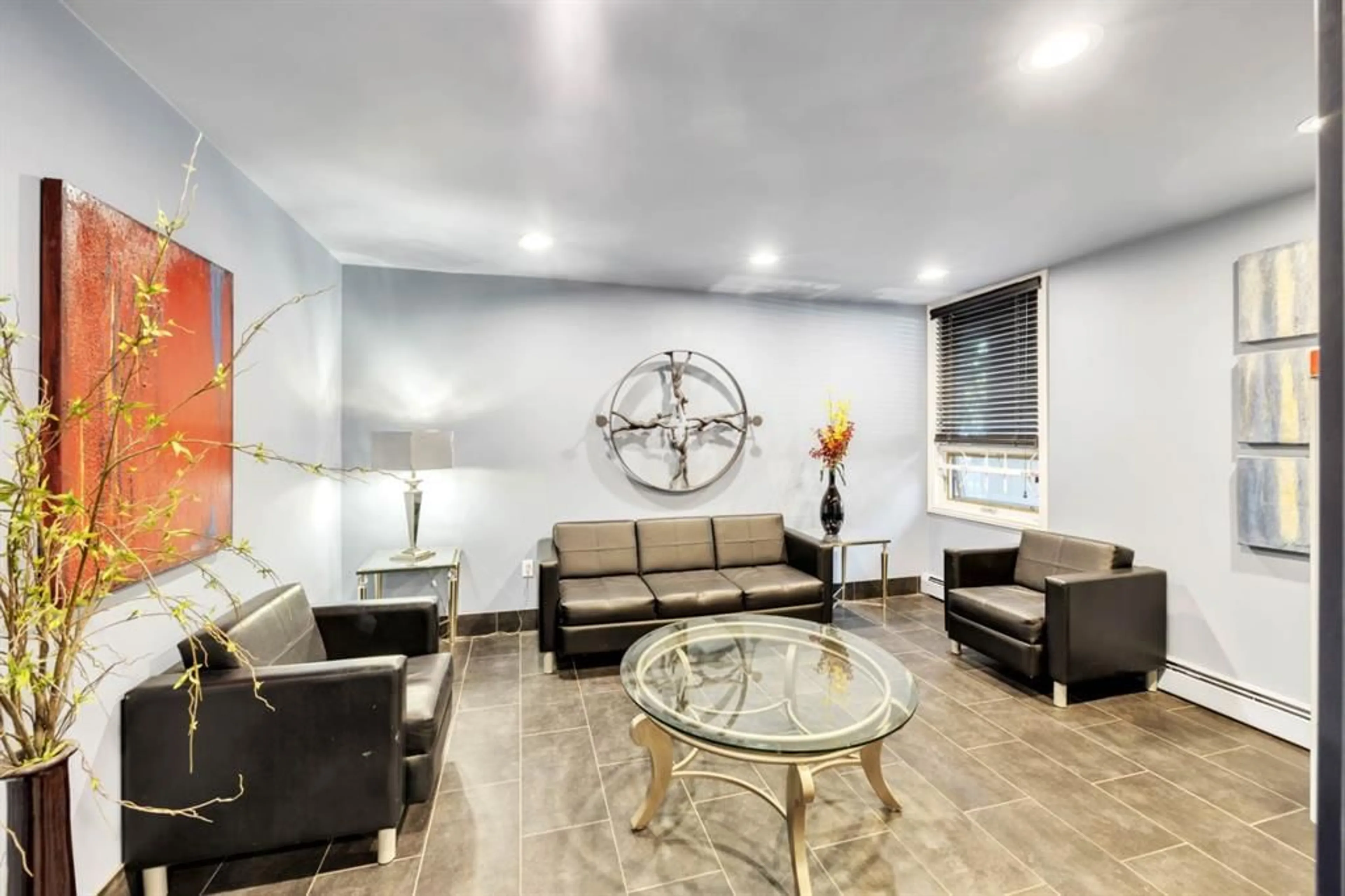733 14 Ave #703, Calgary, Alberta T2R 0N3
Contact us about this property
Highlights
Estimated ValueThis is the price Wahi expects this property to sell for.
The calculation is powered by our Instant Home Value Estimate, which uses current market and property price trends to estimate your home’s value with a 90% accuracy rate.$290,000*
Price/Sqft$397/sqft
Est. Mortgage$1,396/mth
Maintenance fees$683/mth
Tax Amount (2024)$1,676/yr
Days On Market5 days
Description
Welcome to this elegant 7th floor, 2-bedroom condo in the heart of the Beltline, just steps from the vibrant 17th Ave Entertainment District. This stylish residence features a custom kitchen with stainless steel appliances, granite countertops, and ample storage. The open floor plan seamlessly connects the kitchen with the great room, perfect for relaxing while enjoying city skyline views. The primary bedroom highlights a chic feature wall, and the main bathroom matches the home's refined finishes. A second bedroom offers flexibility for guests or a home office. Additional perks include a private north-facing balcony, in-suite laundry, and extra storage. Enjoy the convenience of being near Calgary’s historic sites, restaurants, cafés, and an extensive urban pathway and bikeway network.
Property Details
Interior
Features
Main Floor
4pc Bathroom
5`4" x 9`10"Bedroom
10`8" x 9`9"Dining Room
7`3" x 7`7"Kitchen
7`9" x 7`6"Exterior
Features
Parking
Garage spaces -
Garage type -
Total parking spaces 1
Condo Details
Amenities
Elevator(s), Fitness Center, Laundry, Parking, Visitor Parking
Inclusions
Property History
 28
28


