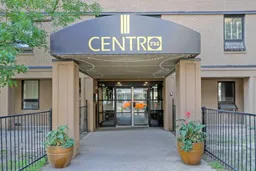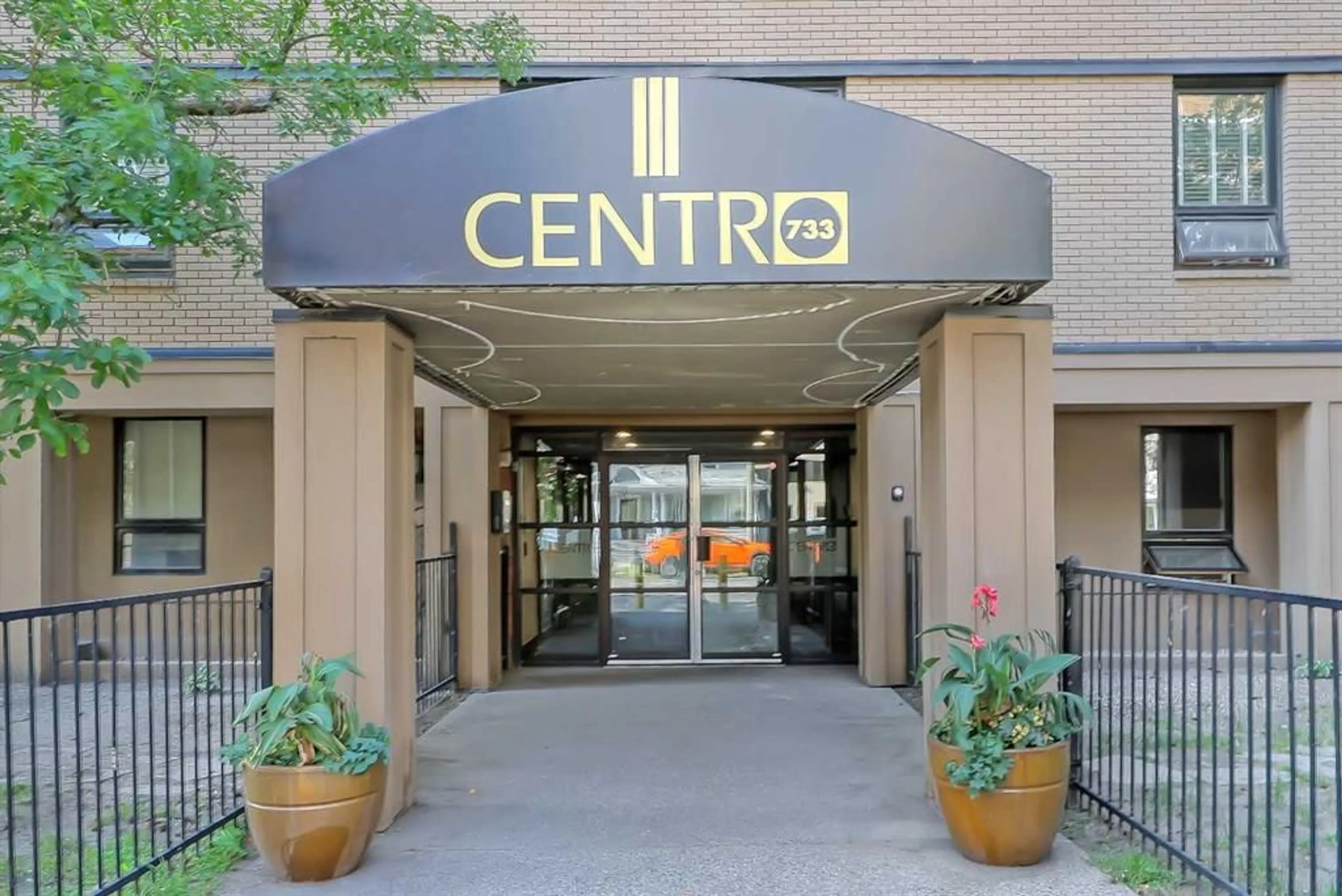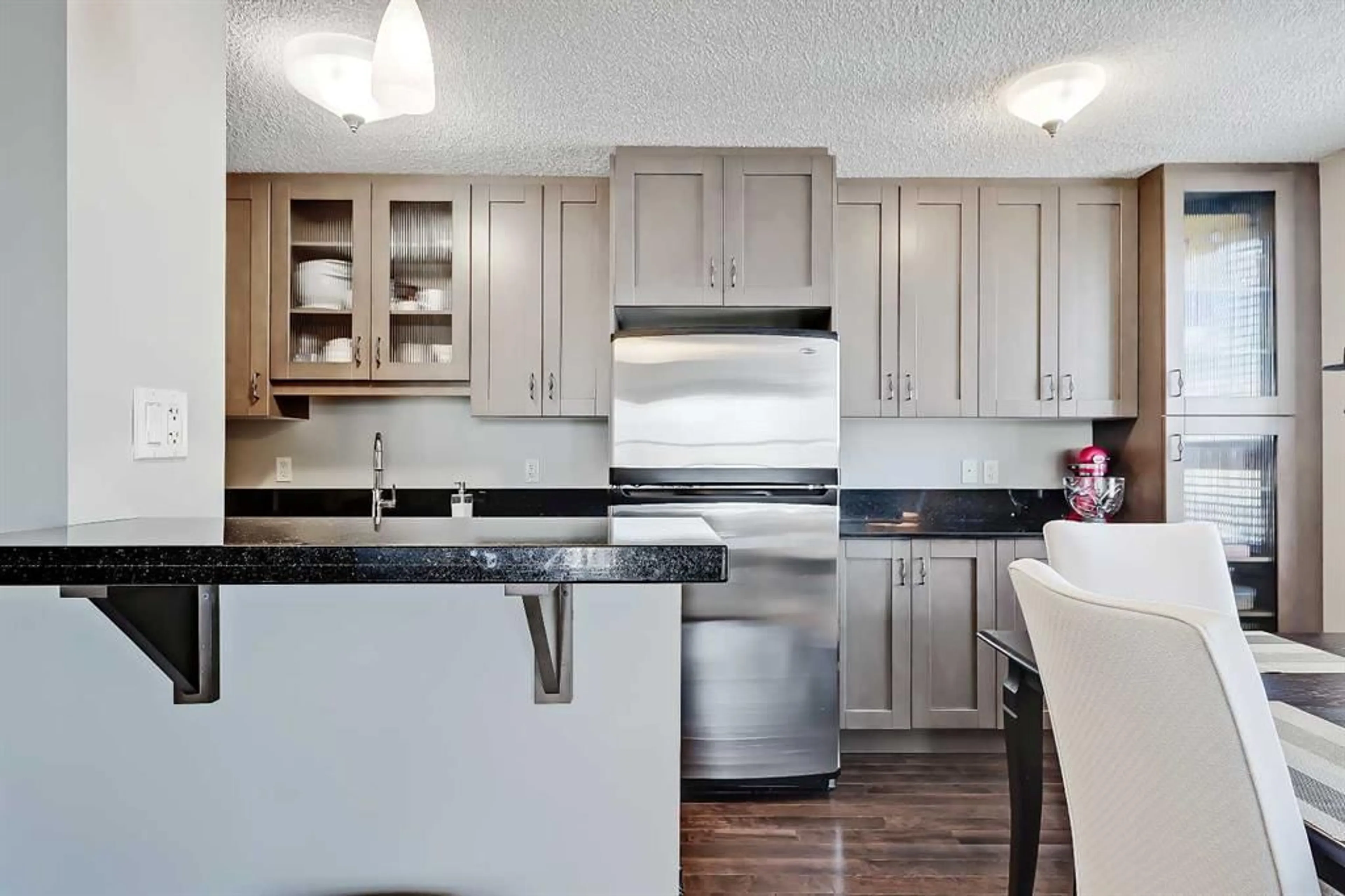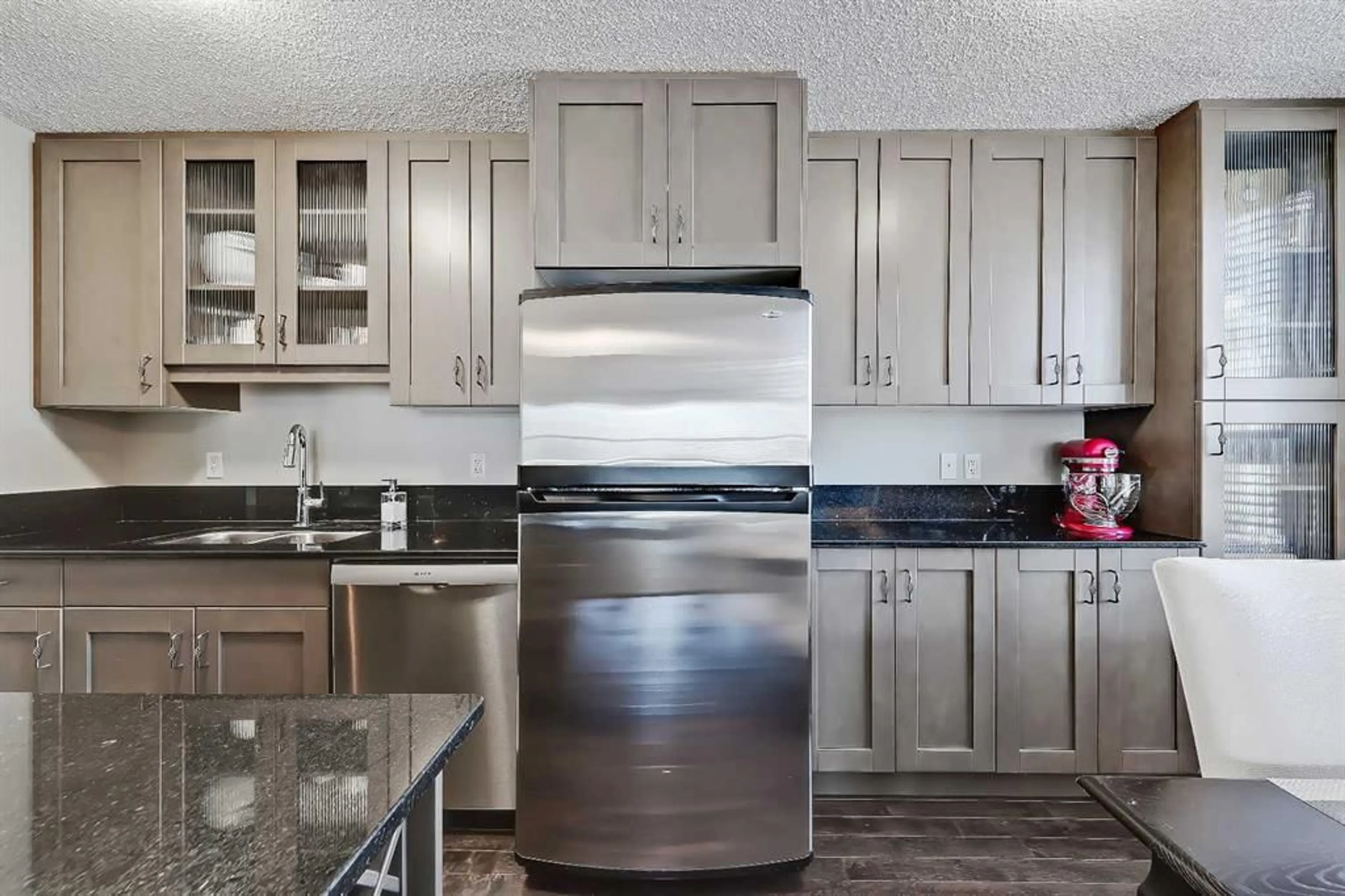733 14 Ave #1404, Calgary, Alberta T2R 0N3
Contact us about this property
Highlights
Estimated ValueThis is the price Wahi expects this property to sell for.
The calculation is powered by our Instant Home Value Estimate, which uses current market and property price trends to estimate your home’s value with a 90% accuracy rate.$351,000*
Price/Sqft$410/sqft
Days On Market11 days
Est. Mortgage$1,499/mth
Maintenance fees$724/mth
Tax Amount (2024)$1,910/yr
Description
*VISIT MULTIMEDIA LINK FOR FULL DETAILS & FLOORPLANS!* Experience exceptional living in this spacious 2-bed, 1.5-bath END UNIT with STUNNING DOWNTOWN VIEWS from the 14th floor, offering almost 850 square feet of comfort and convenience in the Centro 733 building. The sleek interior features an open-concept, spacious living spaces, engineered hardwood flooring and windows facing both North and South. The kitchen is a focal point with gorgeous cabinetry, granite countertops, stainless steel appliances, a dual basin stainless steel sink, and raised breakfast bar. Adjacent to the kitchen, a dining area is a great spot to sit down with your morning coffee and enjoy the light streaming through the large windows. The spacious living room, designed for relaxation and entertaining, features glass sliding doors that open to a private balcony providing epic downtown views. The thoughtfully designed layout separates the bedrooms from the main living spaces for added privacy. The primary bedroom includes a South-facing window, a large closet, and a 2-piece attached powder room. The secondary bedroom also has a South -facing window and a spacious closet. The shared 4-piece main bathroom features a glass vessel sink, extended vanity with storage, granite counters, a tub/shower combo with tile surround, and tiled flooring. Additional conveniences include an in-suite laundry closet with a washer/dryer combo and extra storage, an assigned covered parking stall and a private storage locker. Centro 733 offers professional management, robust security measures, a well-equipped party room, exercise room, and extra common laundry facilities. Condo fees include ALL utilities except phone/cable/internet. With two elevators, everyday living is made easy. Situated in the vibrant Beltline community, the building is steps from 17th Avenue's shops, restaurants, and nightlife. The Downtown Core and several inner-city parks are within walking distance - most days, you can leave your car parked and walk everywhere you want! This exceptional unit is perfect for anyone seeking a convenient inner-city lifestyle. What are you waiting for? Schedule your private showing today!
Property Details
Interior
Features
Main Floor
2pc Ensuite bath
0`0" x 0`0"Living Room
16`5" x 11`8"Kitchen
9`4" x 7`3"Dining Room
10`2" x 6`7"Exterior
Features
Parking
Garage spaces -
Garage type -
Total parking spaces 1
Condo Details
Amenities
Coin Laundry, Elevator(s), Fitness Center, Parking, Party Room
Inclusions
Property History
 37
37


