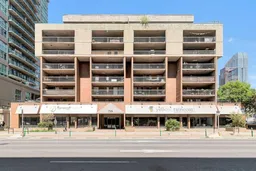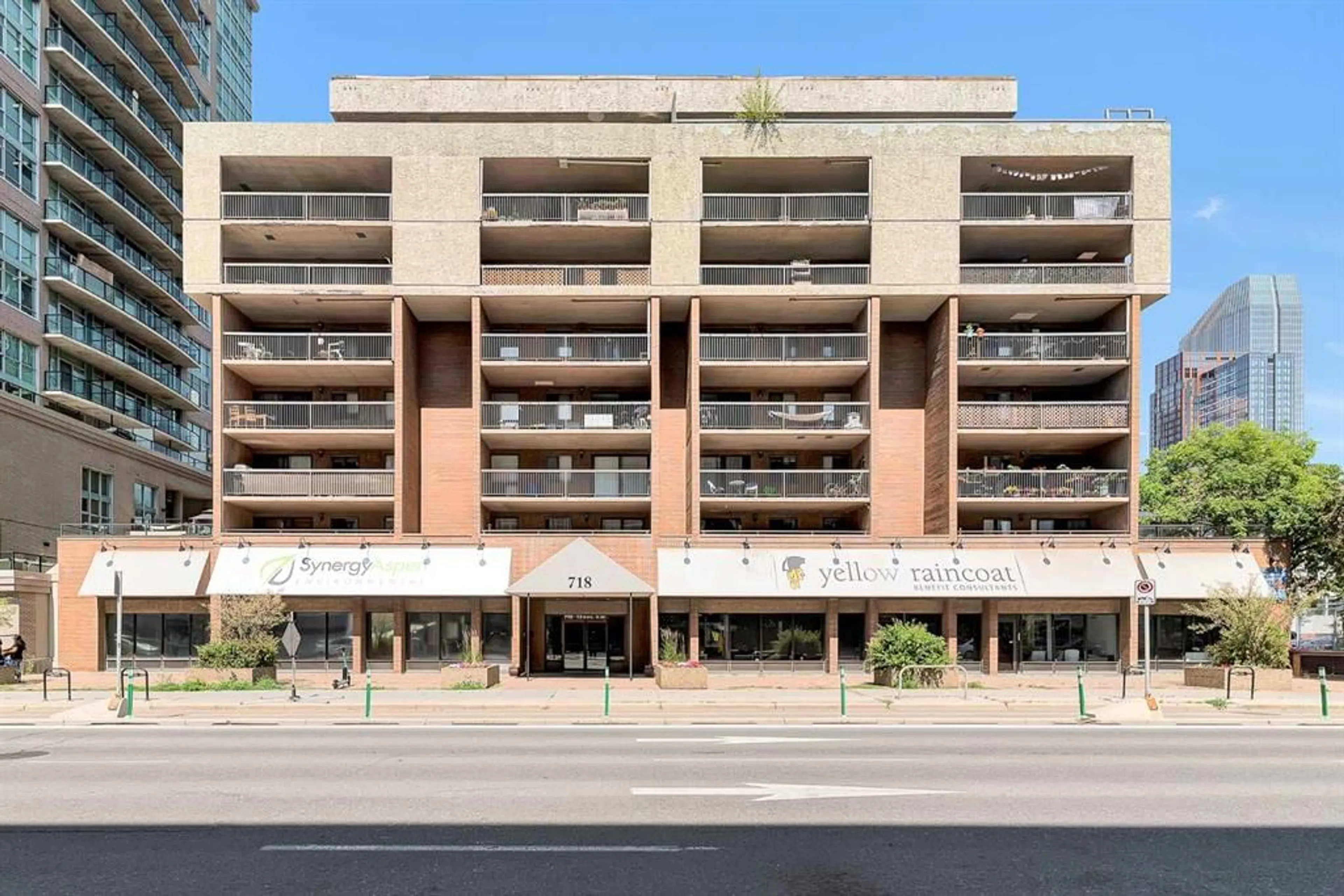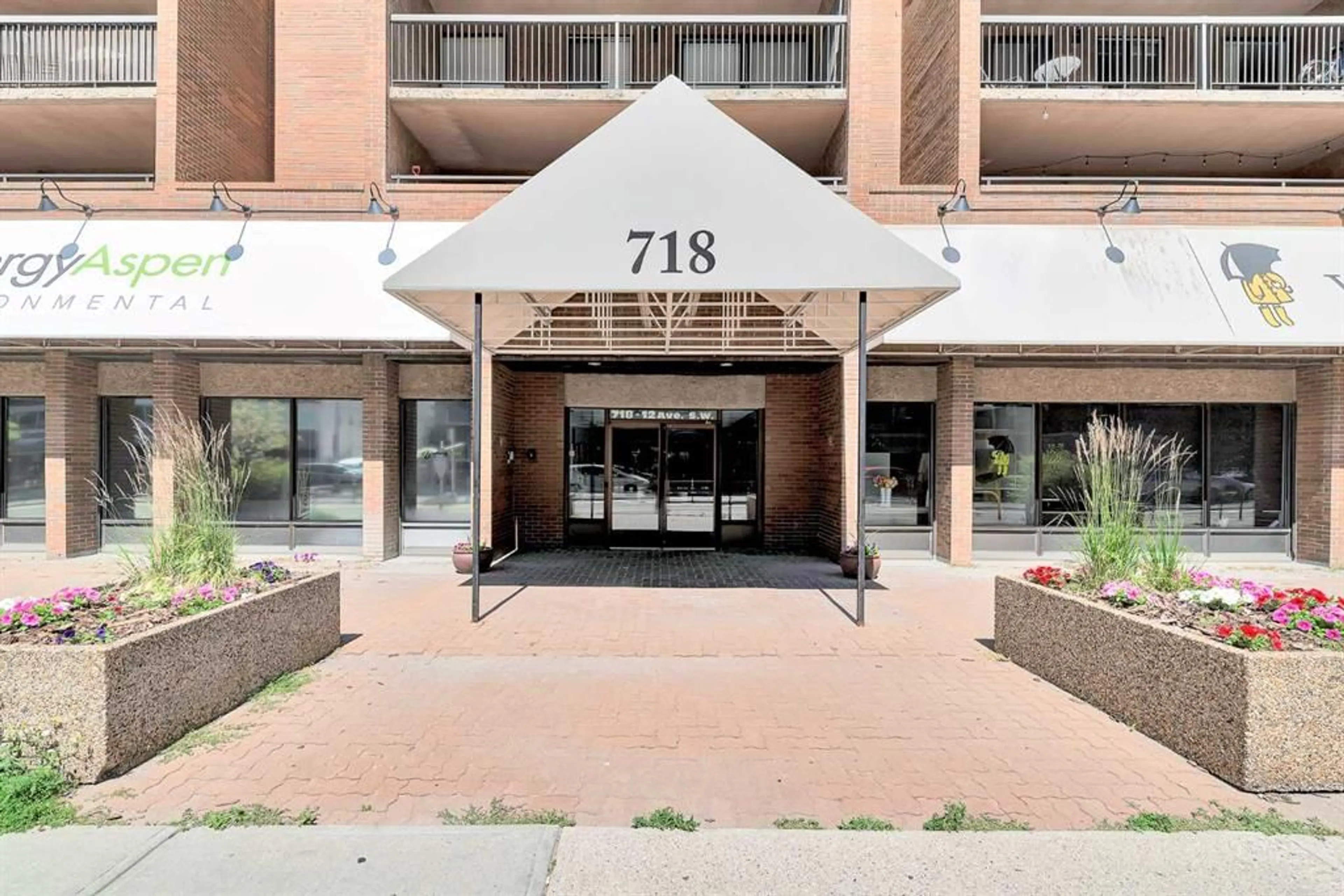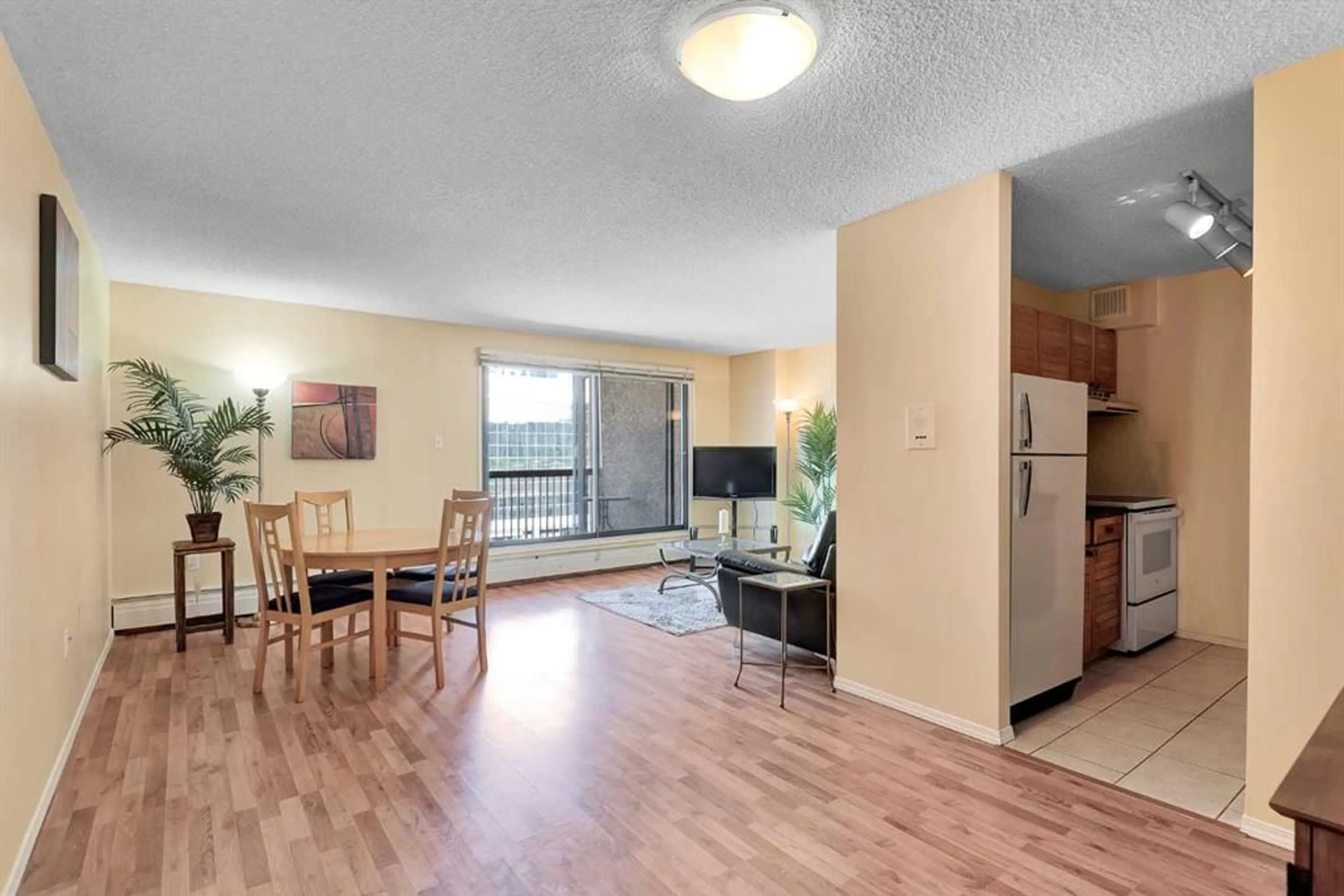718 12 Ave #508, Calgary, Alberta T2R 0H7
Contact us about this property
Highlights
Estimated ValueThis is the price Wahi expects this property to sell for.
The calculation is powered by our Instant Home Value Estimate, which uses current market and property price trends to estimate your home’s value with a 90% accuracy rate.$251,000*
Price/Sqft$307/sqft
Days On Market16 days
Est. Mortgage$966/mth
Maintenance fees$607/mth
Tax Amount (2024)$1,268/yr
Description
Discover this immaculately maintained 1 bedroom, 1 bathroom unit, ideal for first-time homebuyers or investors looking to expand their portfolio. Situated in the vibrant heart of Beltline, this condo is surrounded by all conceivable amenities, enhancing urban living. The unit includes a coveted assigned underground parking stall, convenient in-unit laundry, and additional storage space. Residents also enjoy access to a building fitness center and a stunning rooftop patio, perfect for socializing and enjoying panoramic city views. Inside, the bright living room offers ample seating and space for a large entertainment unit, ideal for hosting friends. The kitchen is well-appointed with extensive counter space and cabinetry. The primary bedroom is a serene retreat, featuring massive floor-to-ceiling closet doors and large windows that flood the space with natural light. Step out onto the expansive 200 sqft balcony to soak in breathtaking downtown views, providing a perfect backdrop for outdoor entertaining or a tranquil evening at home. Located within walking distance to grocery stores, restaurants, entertainment venues, shopping, transit stations, parks, and the bustling 17th avenue, this condo offers unmatched convenience and lifestyle. Don’t miss out on this exceptional opportunity—book your showing today!
Property Details
Interior
Features
Main Floor
Living Room
11`10" x 9`0"Kitchen
8`1" x 7`7"Dining Room
11`4" x 8`3"Bedroom
11`7" x 10`2"Exterior
Features
Parking
Garage spaces -
Garage type -
Total parking spaces 1
Condo Details
Amenities
Elevator(s), Fitness Center, Laundry, Sauna, Secured Parking, Storage
Inclusions
Property History
 28
28


