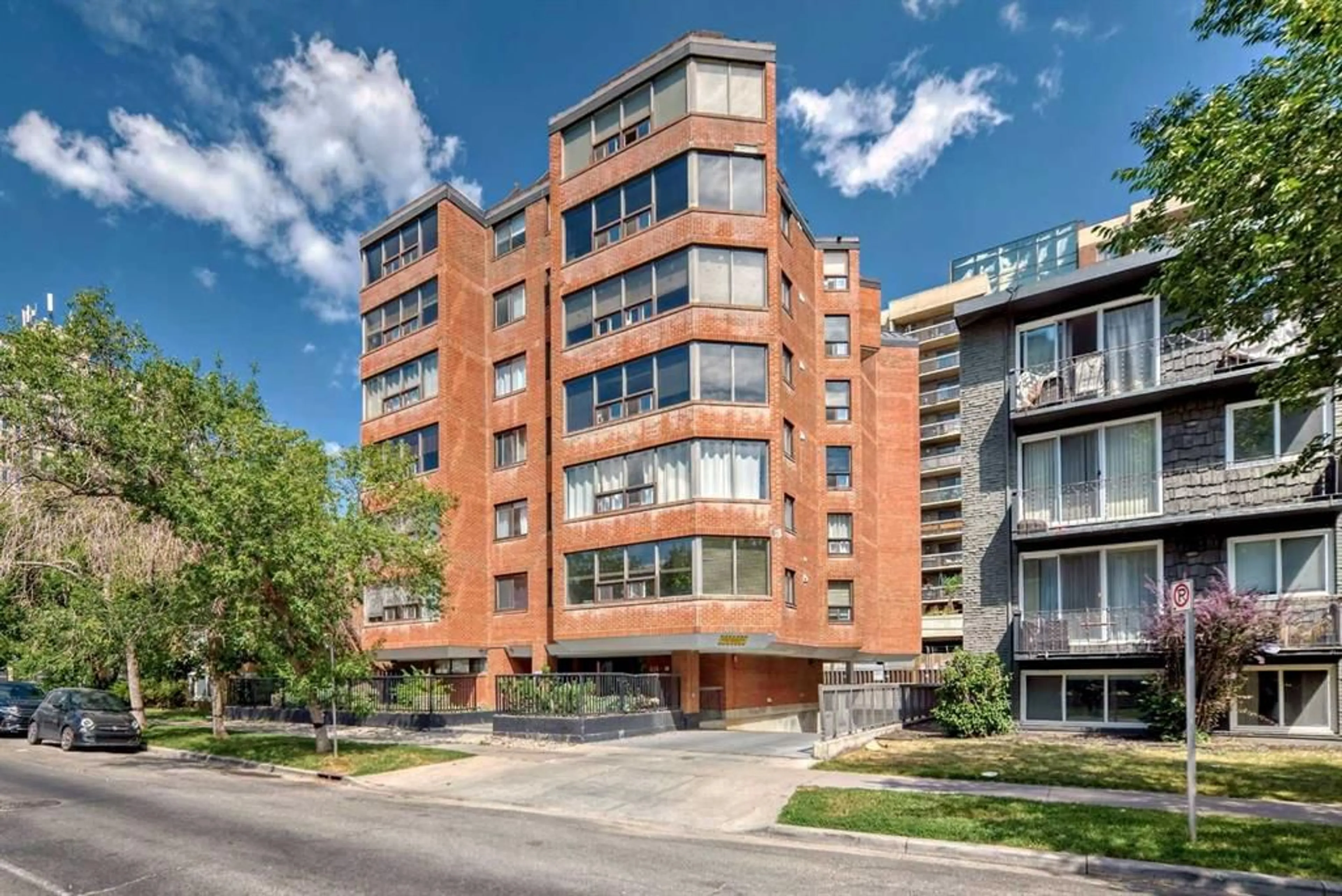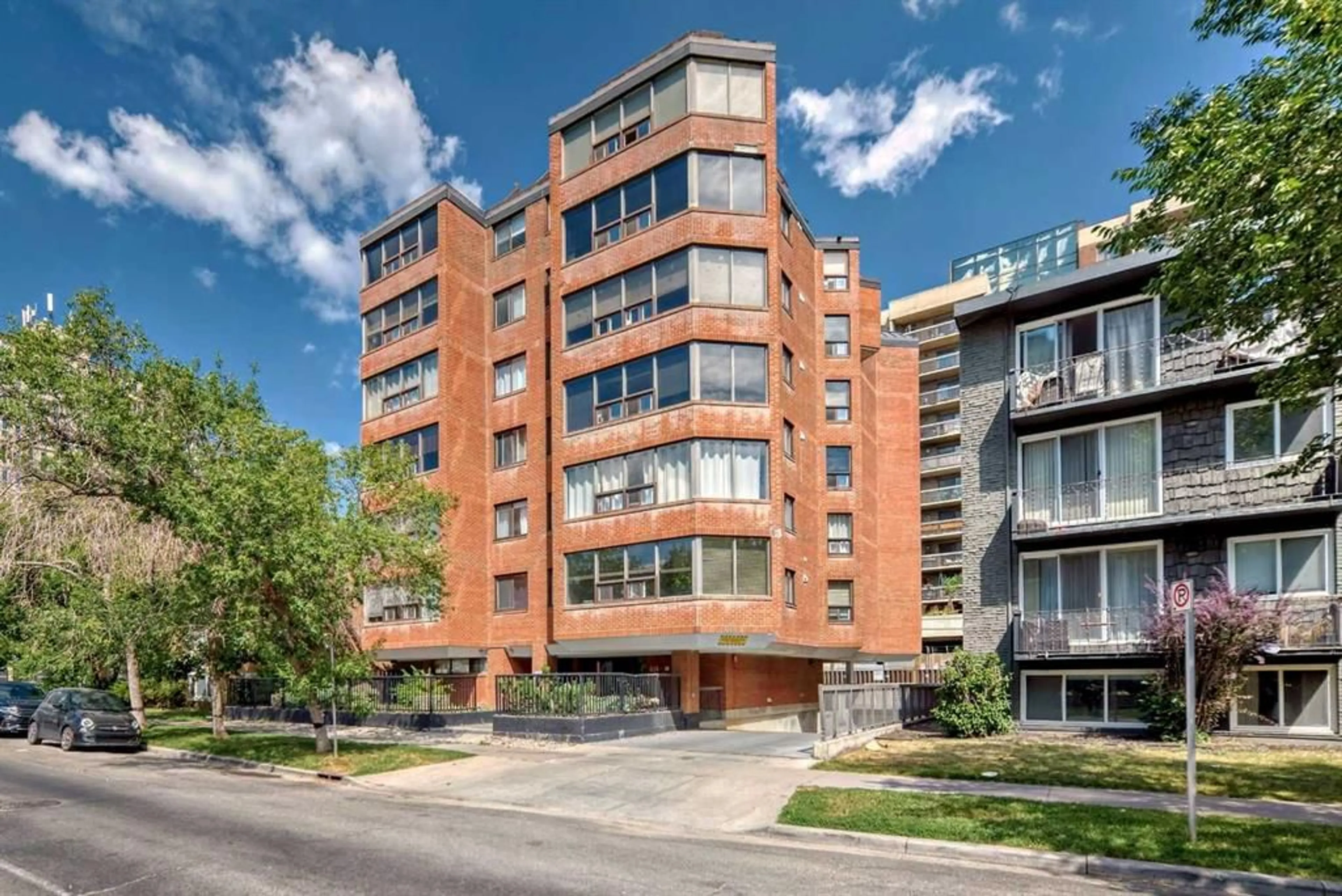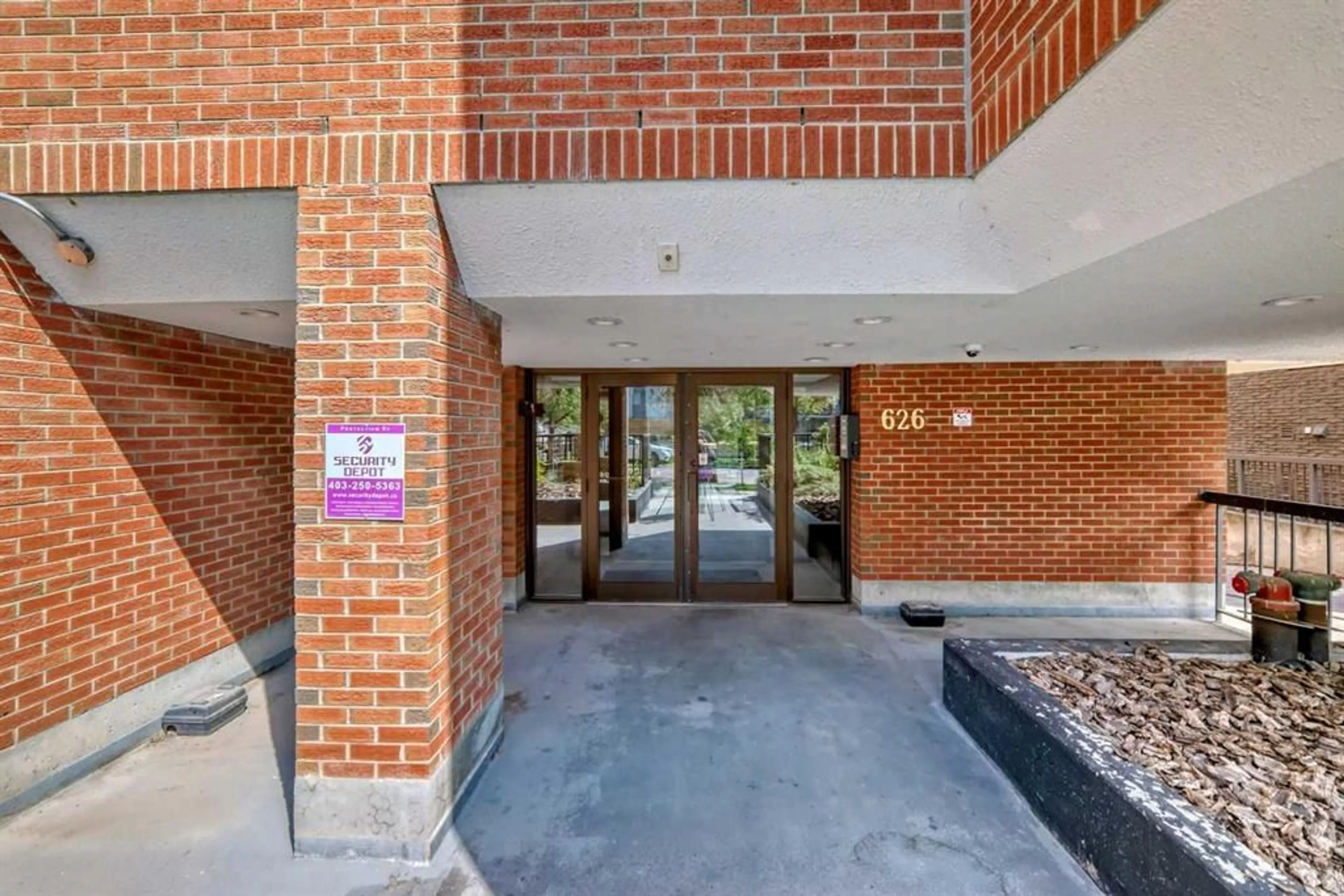626 15 Ave #601, Calgary, Alberta T2R 0R5
Contact us about this property
Highlights
Estimated ValueThis is the price Wahi expects this property to sell for.
The calculation is powered by our Instant Home Value Estimate, which uses current market and property price trends to estimate your home’s value with a 90% accuracy rate.Not available
Price/Sqft$351/sqft
Est. Mortgage$1,009/mo
Maintenance fees$756/mo
Tax Amount (2024)$1,138/yr
Days On Market6 days
Description
Welcome to Mariposa Gardens! This little gem checks all your boxes! An exceptional opportunity for discerning buyers seeking a harmonious blend of urban convenience and relaxed living. This distinctive seven-story building stands out with its unique design of just four corner units per floor, providing enhanced privacy and an abundance of natural light. Upon entering, you'll be greeted by a spacious, open-concept living area with ceramic tile flooring. The modern kitchen features granite countertops with raised breakfast bar, plenty Maple cabinetry, and stainless steel appliances. The primary bedroom is very spacious, it has a walk-in closet and direct access to the full bathroom. Beautiful double French doors lead to the second bedroom which is big enough for a single bed and a large desk, it also has a lot of nature lights from the many large windows. Tucked away by the kitchen you have the stacked washer and dryer, and a storage/pantry space providing ample room for all your essentials. The parking is in the heated and secured underground parkade. There is also a storage locker in the parkade. Parking is included in the condo fee, the storage locker is leased for $20 per month. The whole roof of the building is an amazing 360 degree rooftop patio, you will be able to see the fireworks from the Stampede Ground as well as the Calgary Tower, and the beautiful cityscape, a great place to do some gardening, entertain or just chill. The building is ideally situated on a quiet street within a short walk to Western Canadian High School, as well as a variety of restaurants, pubs, and boutique shops. Short-term rental is permitted in the building. Truly a comfortable and affordable home, perfect for first-time home buyers, downsizers, and investors!
Property Details
Interior
Features
Main Floor
4pc Bathroom
7`7" x 5`6"Walk-In Closet
6`6" x 6`6"Bedroom - Primary
15`6" x 9`4"Bedroom
9`1" x 17`2"Exterior
Features
Parking
Garage spaces -
Garage type -
Total parking spaces 1
Condo Details
Amenities
Elevator(s), Parking, Roof Deck, Secured Parking, Snow Removal, Storage
Inclusions
Property History
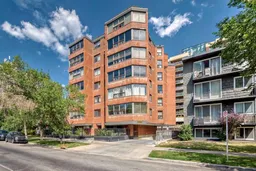 34
34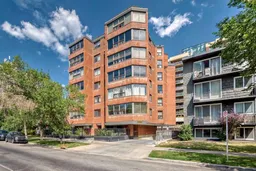 34
34
