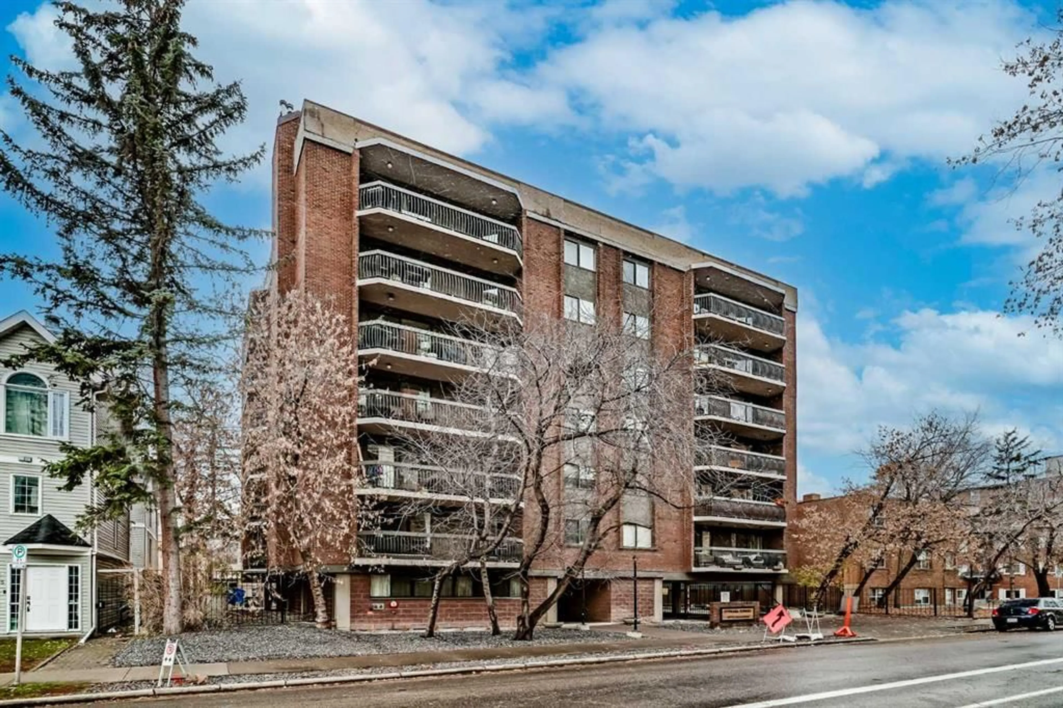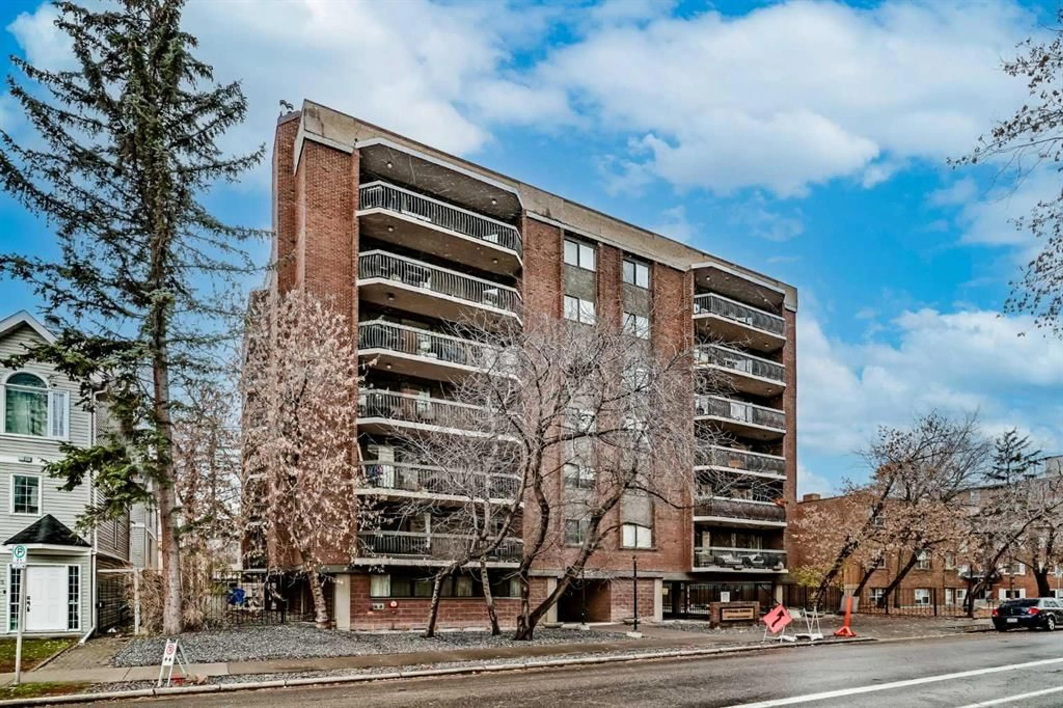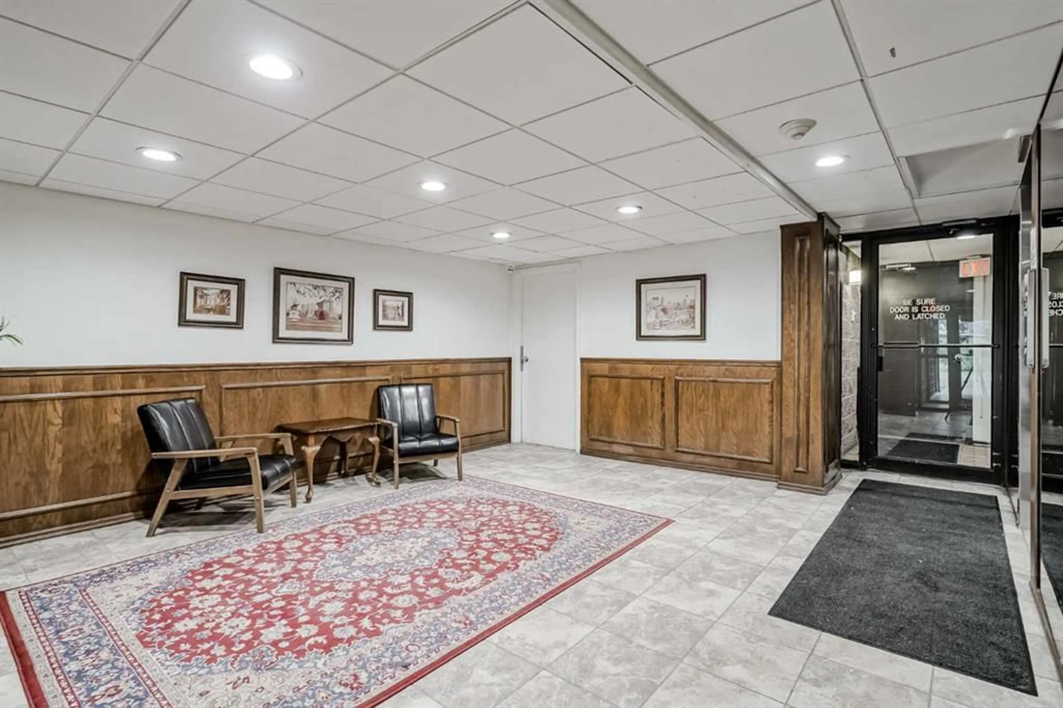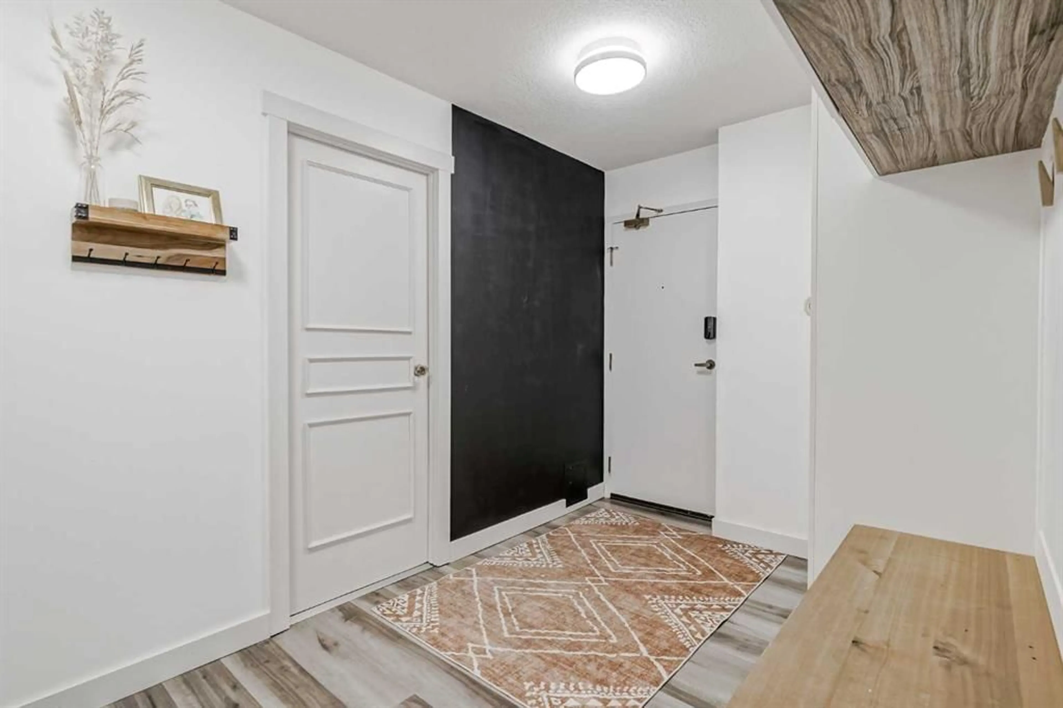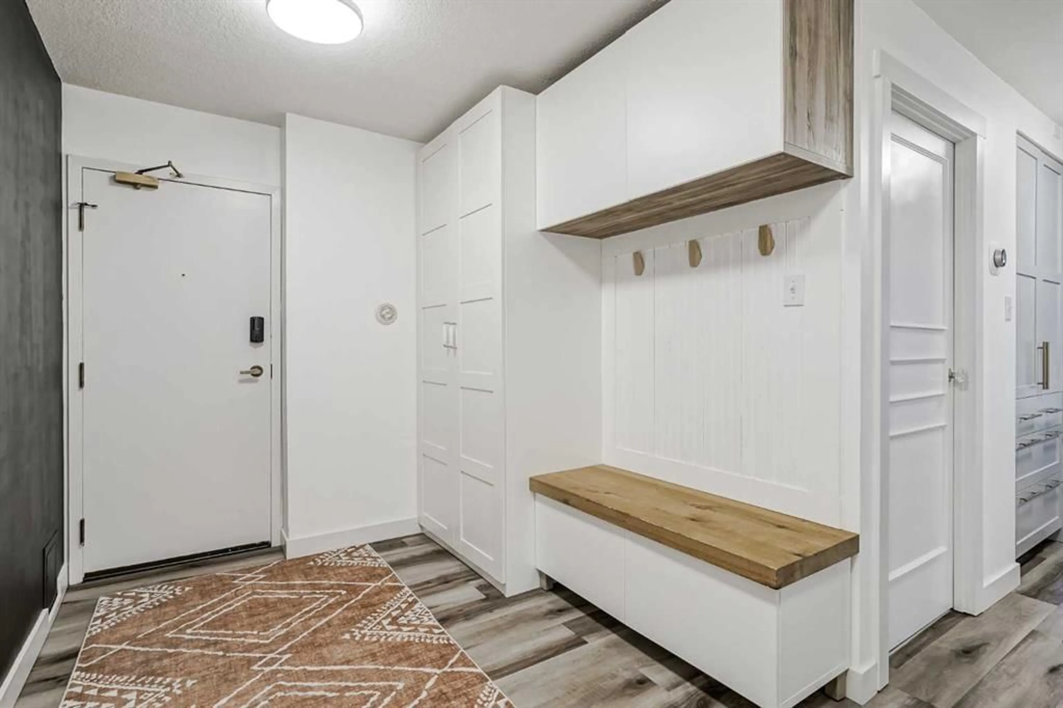537 14 Ave #402, Calgary, Alberta T2R 0M7
Contact us about this property
Highlights
Estimated ValueThis is the price Wahi expects this property to sell for.
The calculation is powered by our Instant Home Value Estimate, which uses current market and property price trends to estimate your home’s value with a 90% accuracy rate.Not available
Price/Sqft$366/sqft
Est. Mortgage$1,503/mo
Maintenance fees$839/mo
Tax Amount (2024)$1,832/yr
Days On Market4 days
Description
Welcome to your dream home! This beautifully designed 2-bedroom, 1.5-bath condo offers an exquisite blend of modern luxury and urban convenience. Step inside to discover a bright, open living space adorned with luxury vinyl plank flooring that flows seamlessly throughout. The stunning custom cabinetry and quartz countertops in the kitchen not only elevate the aesthetic but also provide ample space for both cooking and casual dining. Imagine entertaining friends in the spacious living room, or enjoying a morning coffee on your large private balcony, perfect for soaking up the sun. The layout includes a dining area that flows effortlessly into the living space, creating an inviting atmosphere for gatherings. The primary bedroom features a convenient 2-piece ensuite, offering privacy and comfort, while the second bedroom is perfect for guests or as a home office. With a brand new 2024 washer and dryer, laundry day is a breeze! Relax and unwind in the building’s sauna, a perfect retreat after a long day. Situated just seconds away from the vibrant 17th Avenue, you’ll have access to Calgary’s best restaurants, coffee shops, and nightlife right at your doorstep. This pet-friendly building includes fantastic amenities like a rooftop patio with a community garden, ideal for entertaining or simply relaxing under the sun. Plus, there’s a dedicated dog run for your furry friends! Additional features include one underground parking stall with extra storage, ensuring you have everything you need right at home. Don’t miss out on this exceptional opportunity to live in a beautifully designed, stunning condo in a prime location. Schedule your showing today or check out the 3D tour!
Property Details
Interior
Features
Main Floor
Living Room
15`3" x 14`11"Kitchen
11`5" x 8`1"Dining Room
8`1" x 7`11"Bedroom - Primary
11`11" x 11`0"Exterior
Features
Parking
Garage spaces 1
Garage type -
Other parking spaces 0
Total parking spaces 1
Condo Details
Amenities
Dog Run, Elevator(s), Parking, Roof Deck, Sauna, Secured Parking
Inclusions

