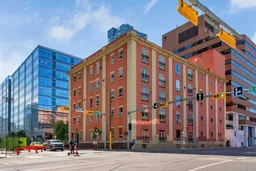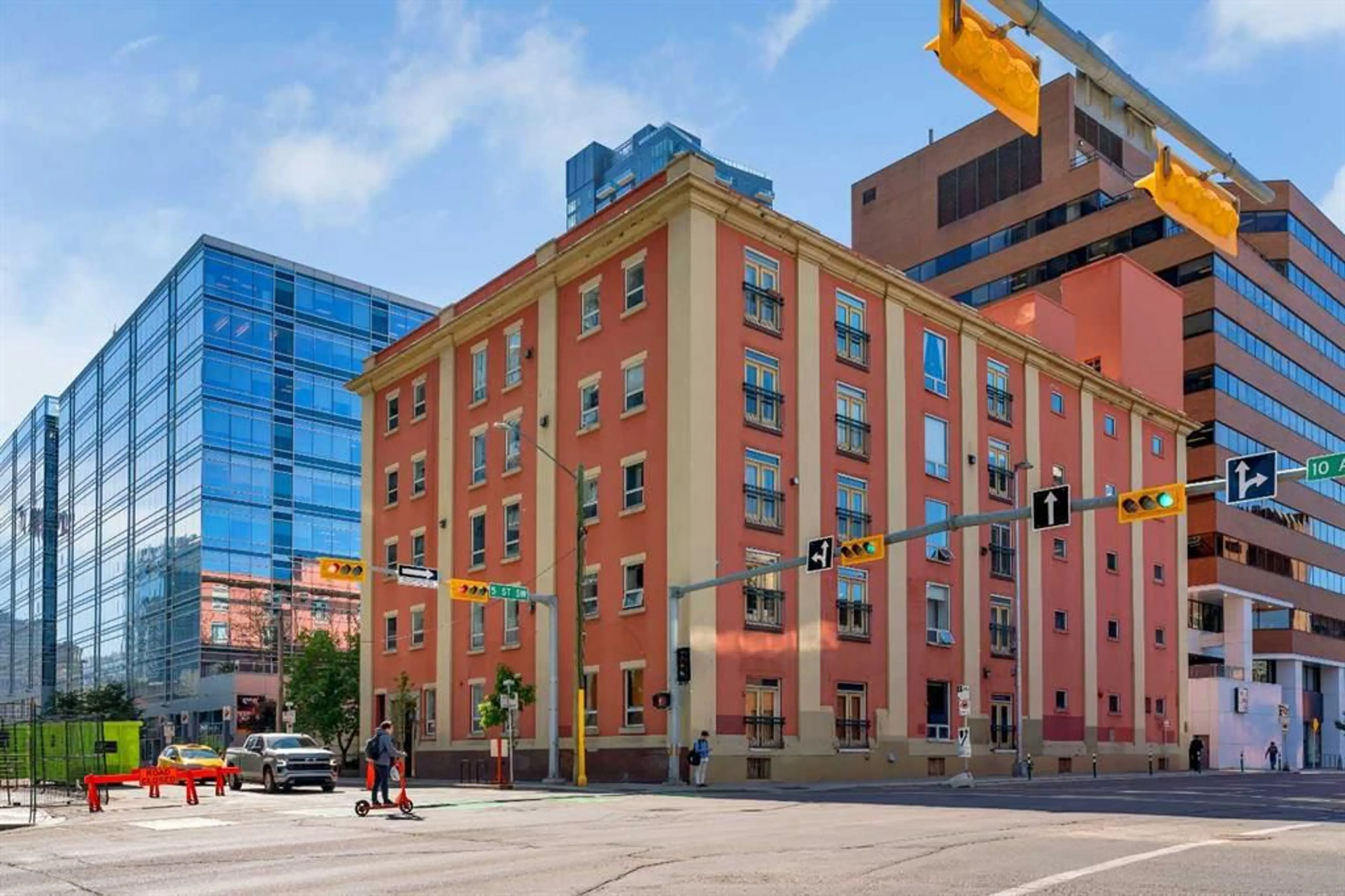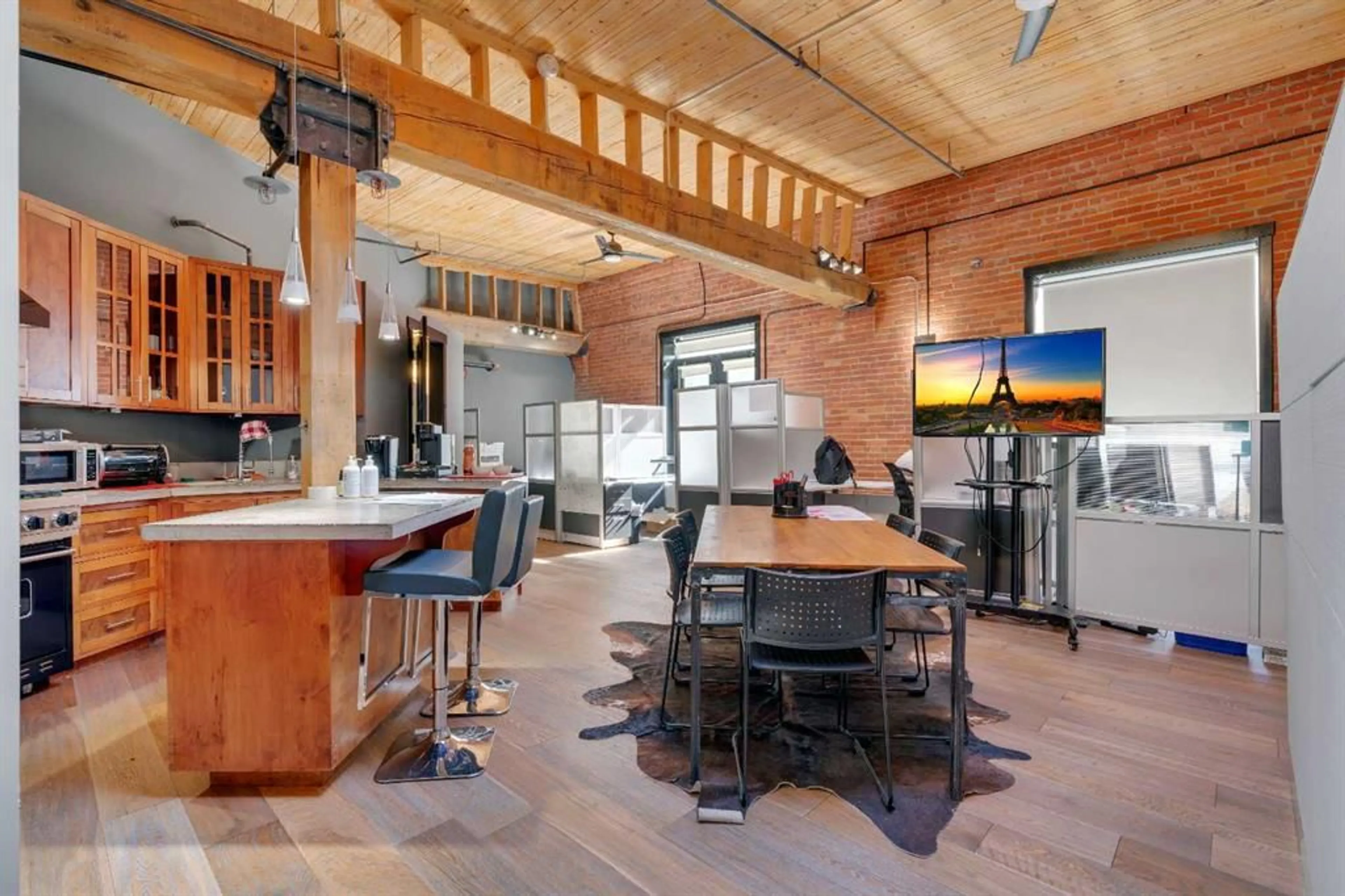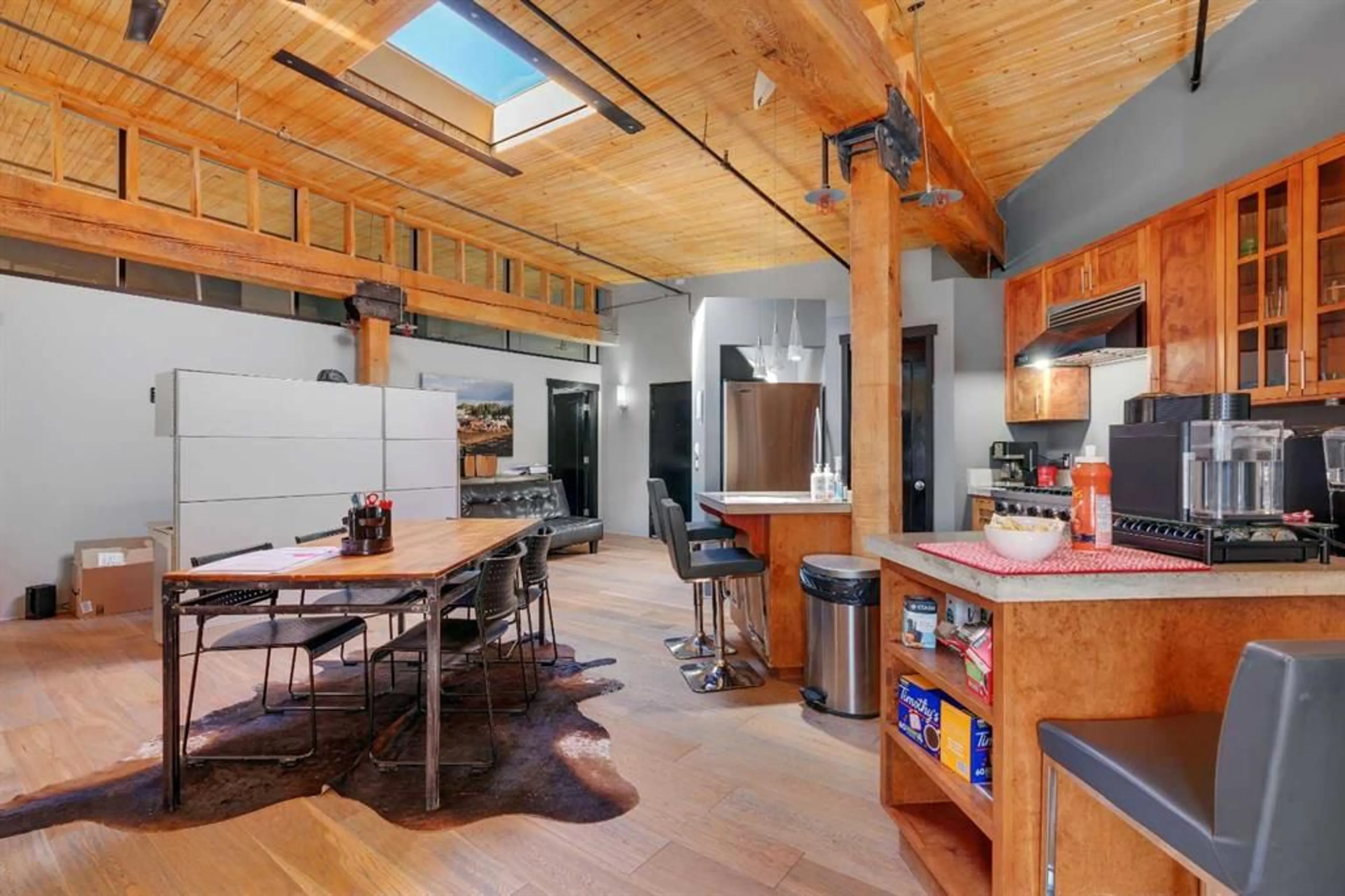535 10 Ave #503, Calgary, Alberta T2R 0A8
Contact us about this property
Highlights
Estimated ValueThis is the price Wahi expects this property to sell for.
The calculation is powered by our Instant Home Value Estimate, which uses current market and property price trends to estimate your home’s value with a 90% accuracy rate.Not available
Price/Sqft$441/sqft
Est. Mortgage$2,576/mo
Maintenance fees$896/mo
Tax Amount (2024)$4,254/yr
Days On Market151 days
Description
Indulge in a captivating fusion of historic allure and modern sophistication in this exceptional penthouse located in the vibrant Beltline district. Set within the renowned Hudson Building—one of the city's first loft conversions—this residence harmoniously merges classic character with contemporary luxury. The spacious, open floor plan highlights the penthouse’s rich heritage through original Fir wood ceilings, dropdown beams, and exposed brick and piping, while seamlessly integrating modern finishes. Natural light floods the space through a sunny skylight and numerous windows, creating a warm and inviting atmosphere. The gourmet kitchen is a chef's delight, equipped with stainless steel appliances, a Viking gas stove, a Miele dishwasher, concrete countertops, gorgeous new engineered hardwood floors and custom cabinetry. The central island is perfect for casual dining and adds to the kitchen’s appeal. This versatile loft is one of the rare buildings which allows for both residential and professional use. It offers ample space for a comfortable living area and a spacious dining room for entertaining, or it can be configured as a functional workspace with room for cubicles and a central meeting area. A convenient 2-piece bathroom caters to guests, employees, or clients. The generously sized bedroom provides a serene retreat or an impressive office space for business owners, complete with a luxurious ensuite with tub and shower and a walk-in closet. French doors lead to a Juliet balcony, inviting fresh air and natural light. Additional features include a titled underground parking stall (3rd from right on West side of u/g) and extra gated surface stalls available for lease ($275/each). The building also offers extra large storage lockers and a common area with a gym. Located just blocks from the trendy 17th Ave and downtown core, this penthouse provides an unparalleled inner-city experience.
Property Details
Interior
Features
Main Floor
Kitchen
15`0" x 7`8"Living/Dining Room Combination
29`9" x 34`9"Walk-In Closet
15`9" x 10`11"Bedroom - Primary
13`8" x 14`11"Exterior
Parking
Garage spaces 1
Garage type -
Other parking spaces 0
Total parking spaces 1
Condo Details
Amenities
Elevator(s), Fitness Center, Party Room, Secured Parking
Inclusions
Property History
 35
35


