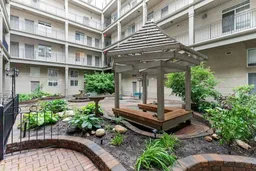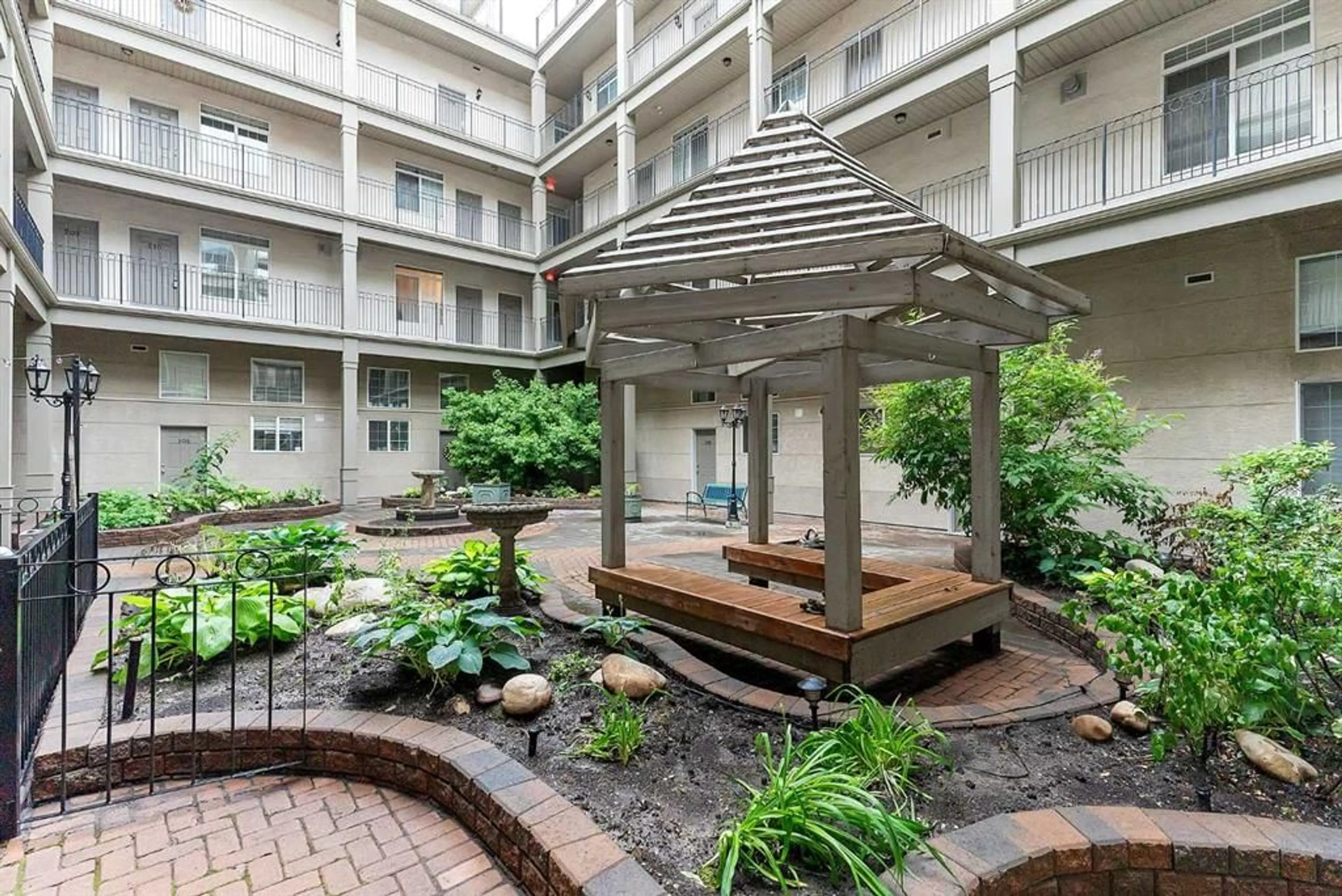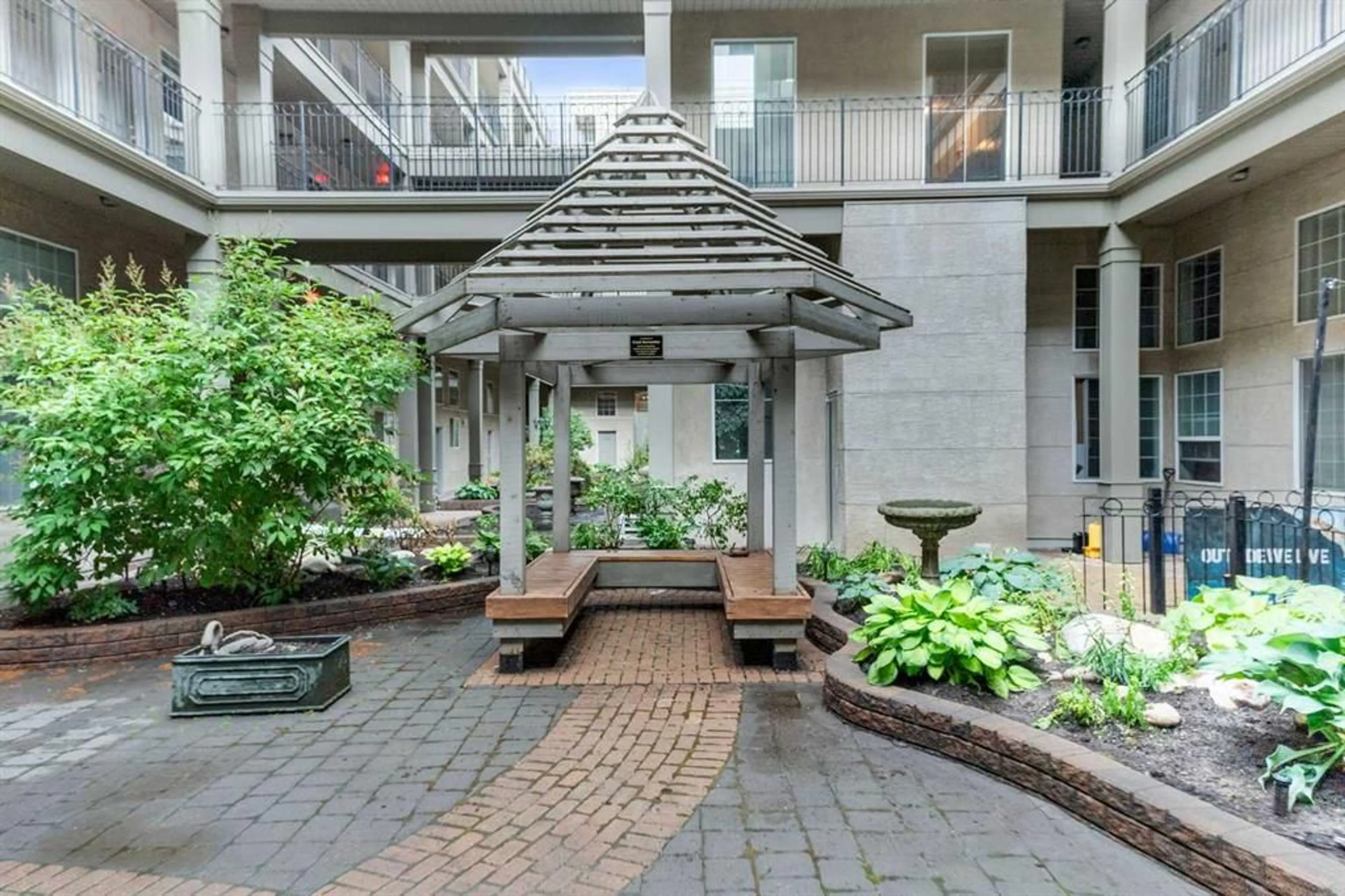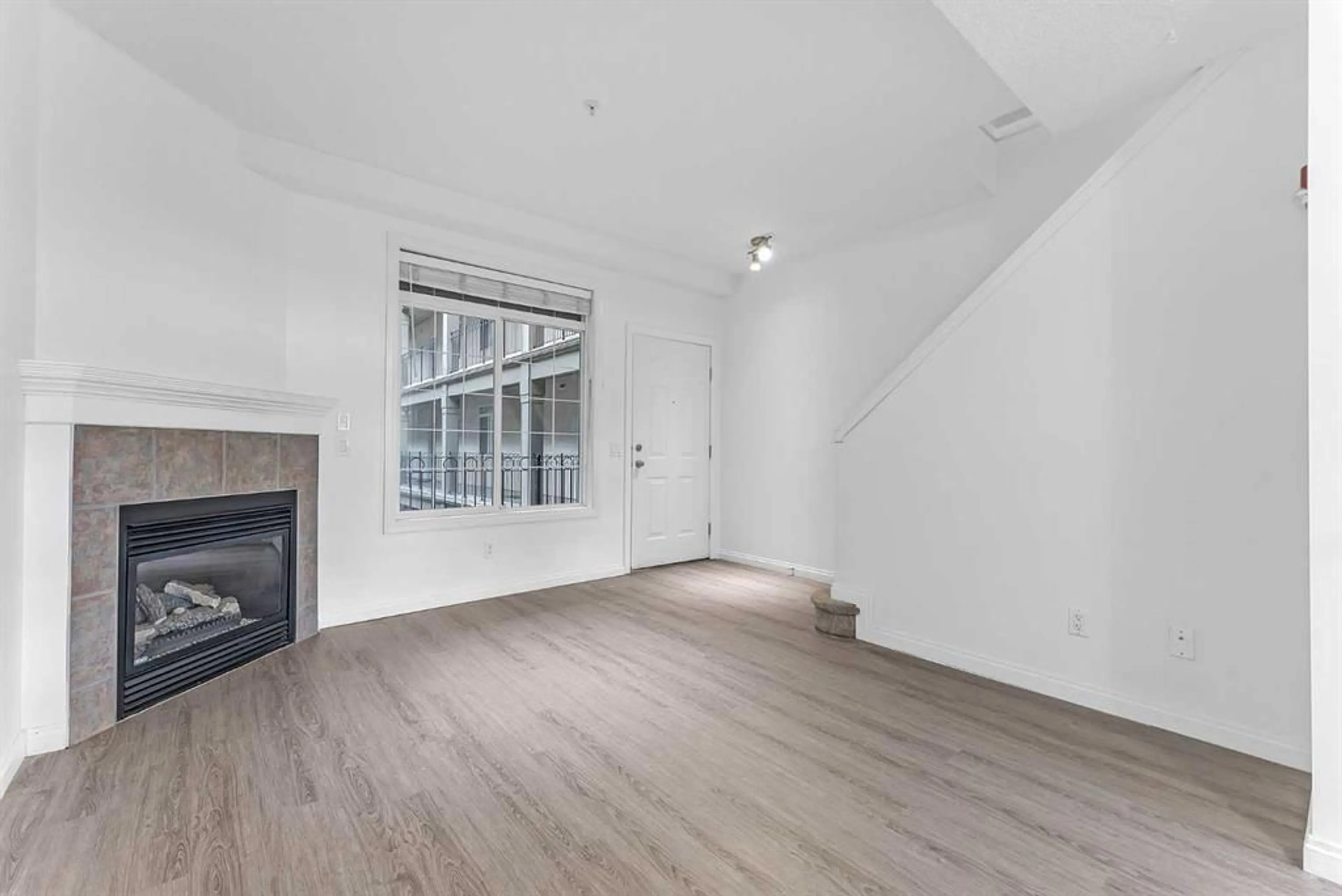527 15 Ave #210, Calgary, Alberta T2R 1R5
Contact us about this property
Highlights
Estimated ValueThis is the price Wahi expects this property to sell for.
The calculation is powered by our Instant Home Value Estimate, which uses current market and property price trends to estimate your home’s value with a 90% accuracy rate.$306,000*
Price/Sqft$436/sqft
Days On Market25 days
Est. Mortgage$1,568/mth
Maintenance fees$565/mth
Tax Amount (2024)$1,871/yr
Description
BRAND NEW STAINLESS STEEL APPLIANCES | BRAND NEW VINYL PLANK FLOORING | WEST FACING BALCONY | 2 BEDROOMS | UPPER LAUNDRY | DUAL ENTRANCES | HEATED TITLED PARKING | SHARED ENSUITE | Discover urban living at its finest with this elegant 2-storey, 2-bedroom apartment, ideally situated next to the vibrant and trendy 17th Ave SW. This stunning home welcomes you with brand new vinyl plank flooring (Installed June 2024) that spans the spacious open-concept living area, blending style and durability seamlessly. The modern kitchen, equipped with brand new appliances (July 2024), is a chef’s delight, offering both functionality and contemporary design. Enjoy beautiful west-facing views and ample natural light from your private balcony, perfect for relaxing after a long day. The upper level features two generously sized bedrooms, ensuring comfort and privacy. The master bedroom with dual closets boasts a shared 4-piece ensuite/main bathroom, providing convenience and luxury, while the upper-level laundry facilities eliminate the hassle of lugging laundry up and down stairs. Additional features include dual entrances for added convenience and a heated, titled parking underground spot, ensuring you never have to worry about parking. With trendy shops, restaurants, cafes, and entertainment just steps from your door, this beautifully updated apartment offers the perfect blend of style, comfort, and convenience. Don’t miss the opportunity to make this prime location your new home. Contact us today to schedule a viewing!
Property Details
Interior
Features
Main Floor
Dining Room
8`8" x 27`7"Kitchen
14`3" x 10`6"Living Room
14`3" x 12`7"Exterior
Features
Parking
Garage spaces -
Garage type -
Total parking spaces 1
Condo Details
Amenities
Elevator(s), Other, Secured Parking, Snow Removal, Storage, Trash
Inclusions
Property History
 28
28


