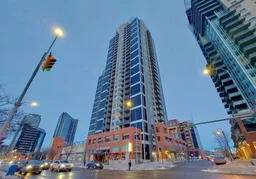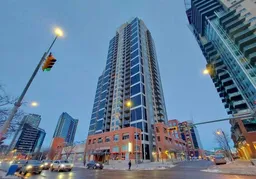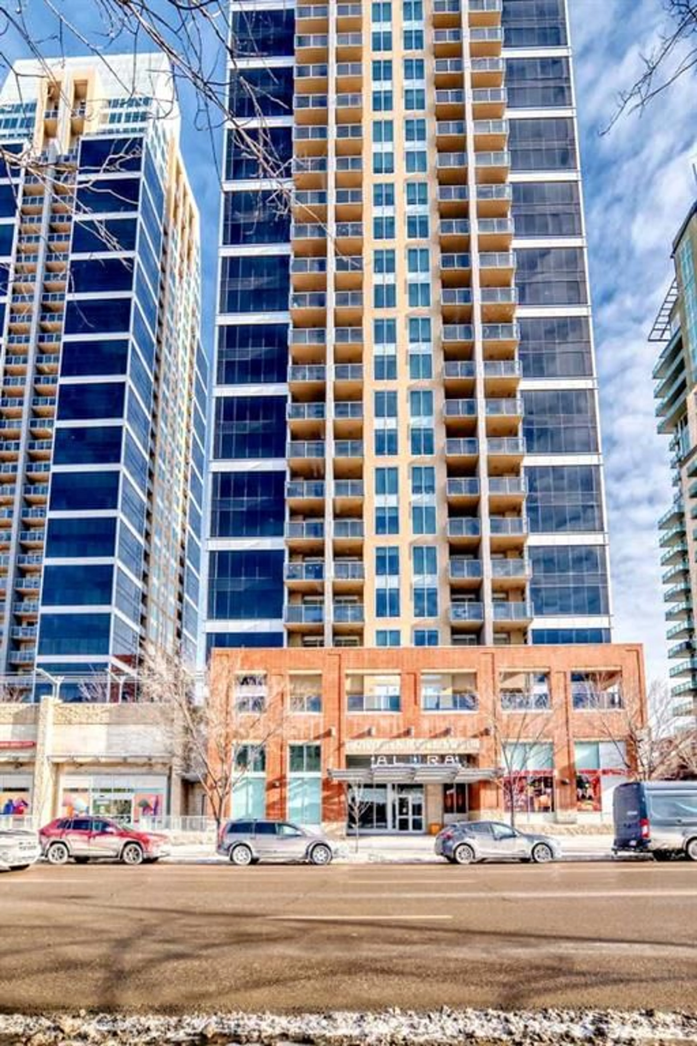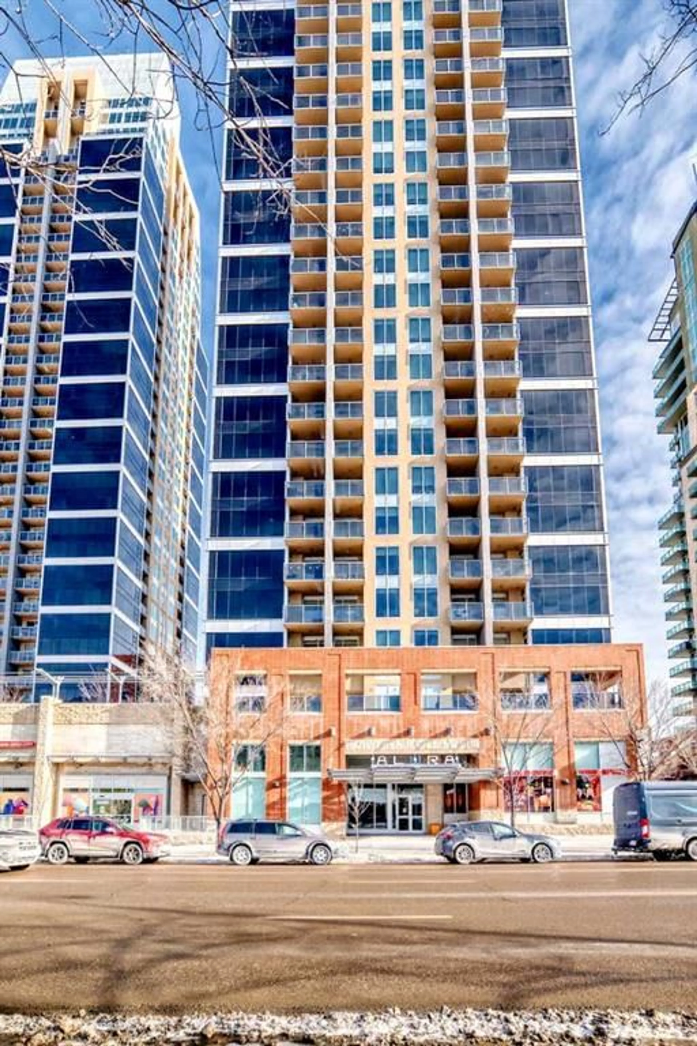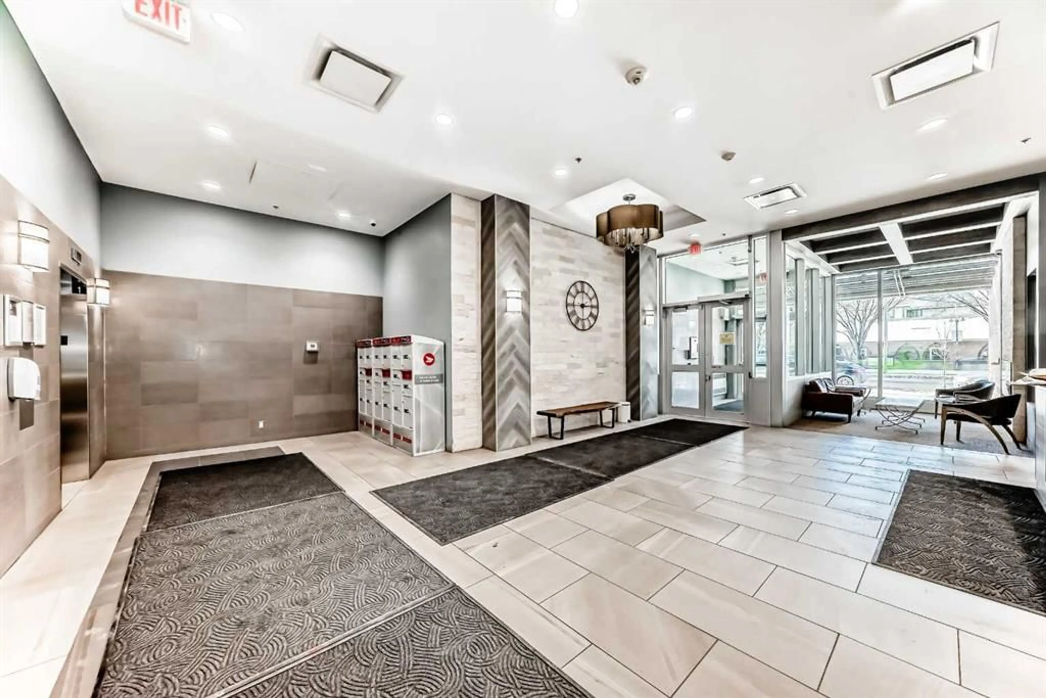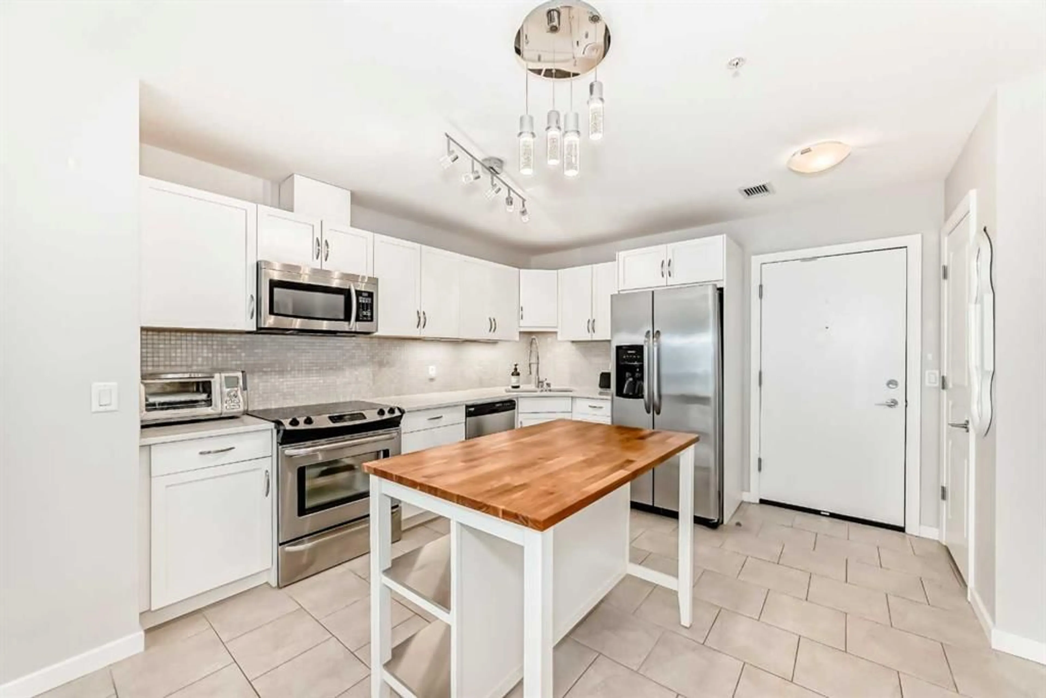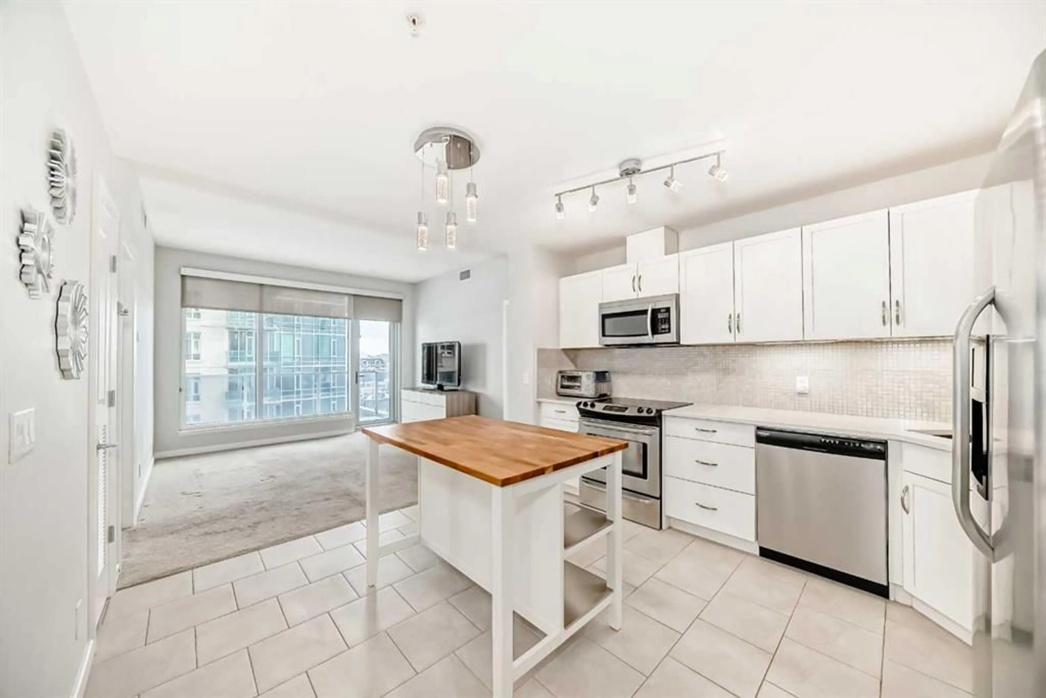1320 1 St #503, Calgary, Alberta T2G 0G8
Contact us about this property
Highlights
Estimated ValueThis is the price Wahi expects this property to sell for.
The calculation is powered by our Instant Home Value Estimate, which uses current market and property price trends to estimate your home’s value with a 90% accuracy rate.Not available
Price/Sqft$483/sqft
Est. Mortgage$1,653/mo
Maintenance fees$553/mo
Tax Amount (2024)$2,146/yr
Days On Market4 days
Description
Welcome to ALURA, a modern concrete building featuring top-tier amenities including concierge, advanced building security w a touchscreen LCD entry & 3 elevators. Stay active in the state-of-the-art fitness facility or relax on the rooftop terrace – the perfect place to unwind. Spacious kitchen features sleek white cabinetry, quartz countertops, and stainless-steel appliances, including a refrigerator with a water & ice dispenser. Both bedrooms include walkthrough closets and their own bathrooms– one w a relaxing soaker tub, the other w a modern glass shower. This unit is designed with the working professional in mind, offering an open-concept layout w 2 bedrooms & 2 bathrooms. The bright, sunny living room boasts 9" ceilings & the south-facing windows that flood w natural light. Additional perks include an in-suite washer & dryer, a titled underground parking stall, and a storage locker. Located just steps from the LRT, BMO Convention Centre & 17 Ave & Sunterra, this is urban living at its finest.
Property Details
Interior
Features
Main Floor
4pc Ensuite bath
8`4" x 5`5"Walk-In Closet
9`3" x 6`5"Bedroom - Primary
9`5" x 12`2"Bedroom
9`5" x 11`6"Exterior
Features
Parking
Garage spaces -
Garage type -
Total parking spaces 1
Condo Details
Amenities
Bicycle Storage, Elevator(s), Fitness Center, Park, Parking, Secured Parking
Inclusions
Property History
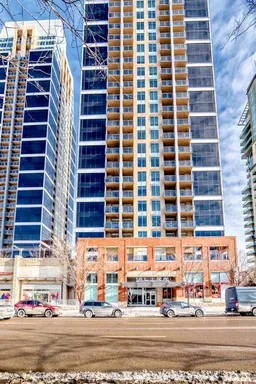 25
25