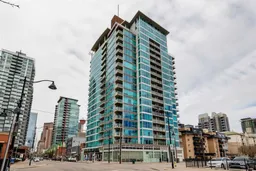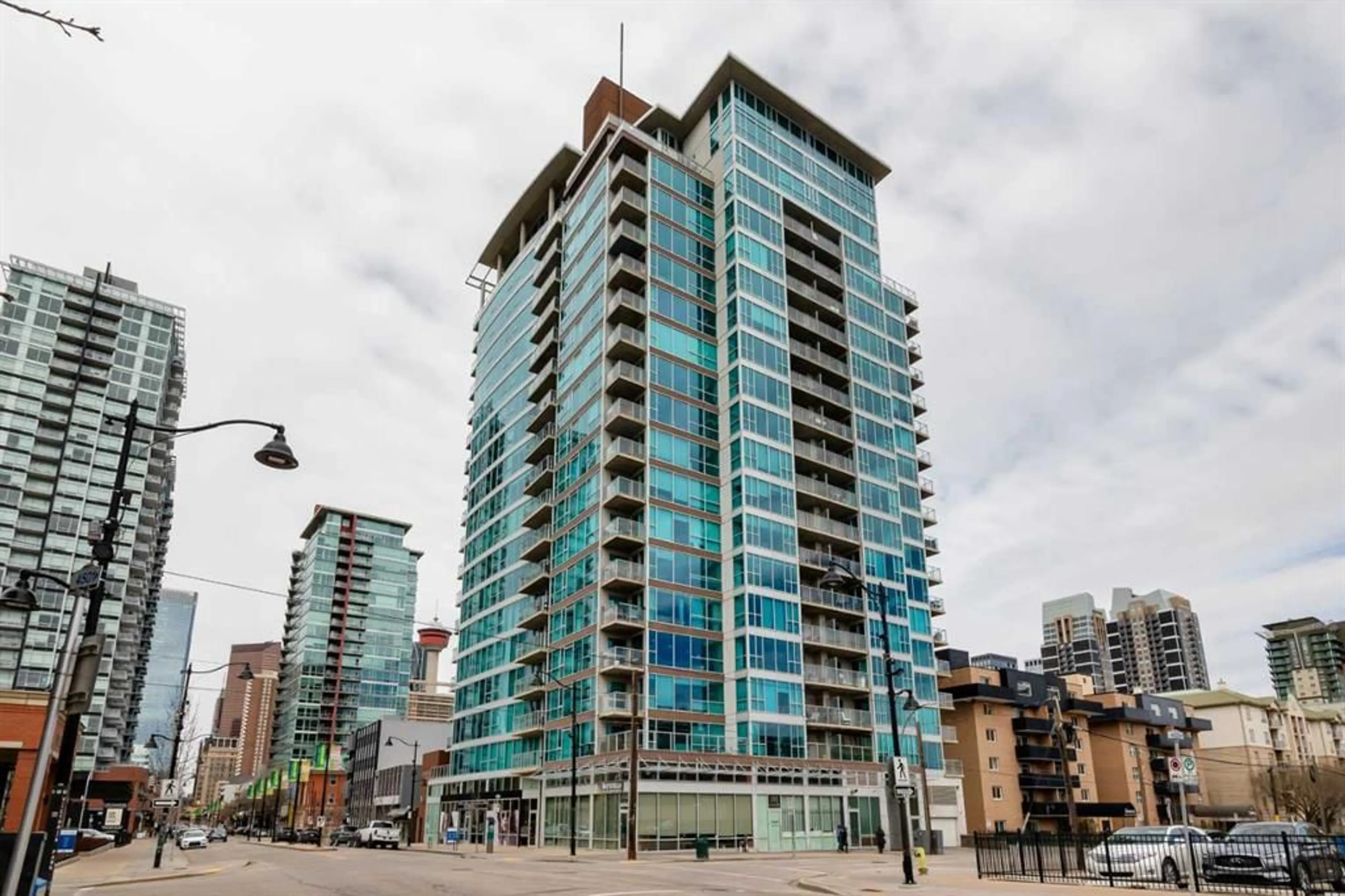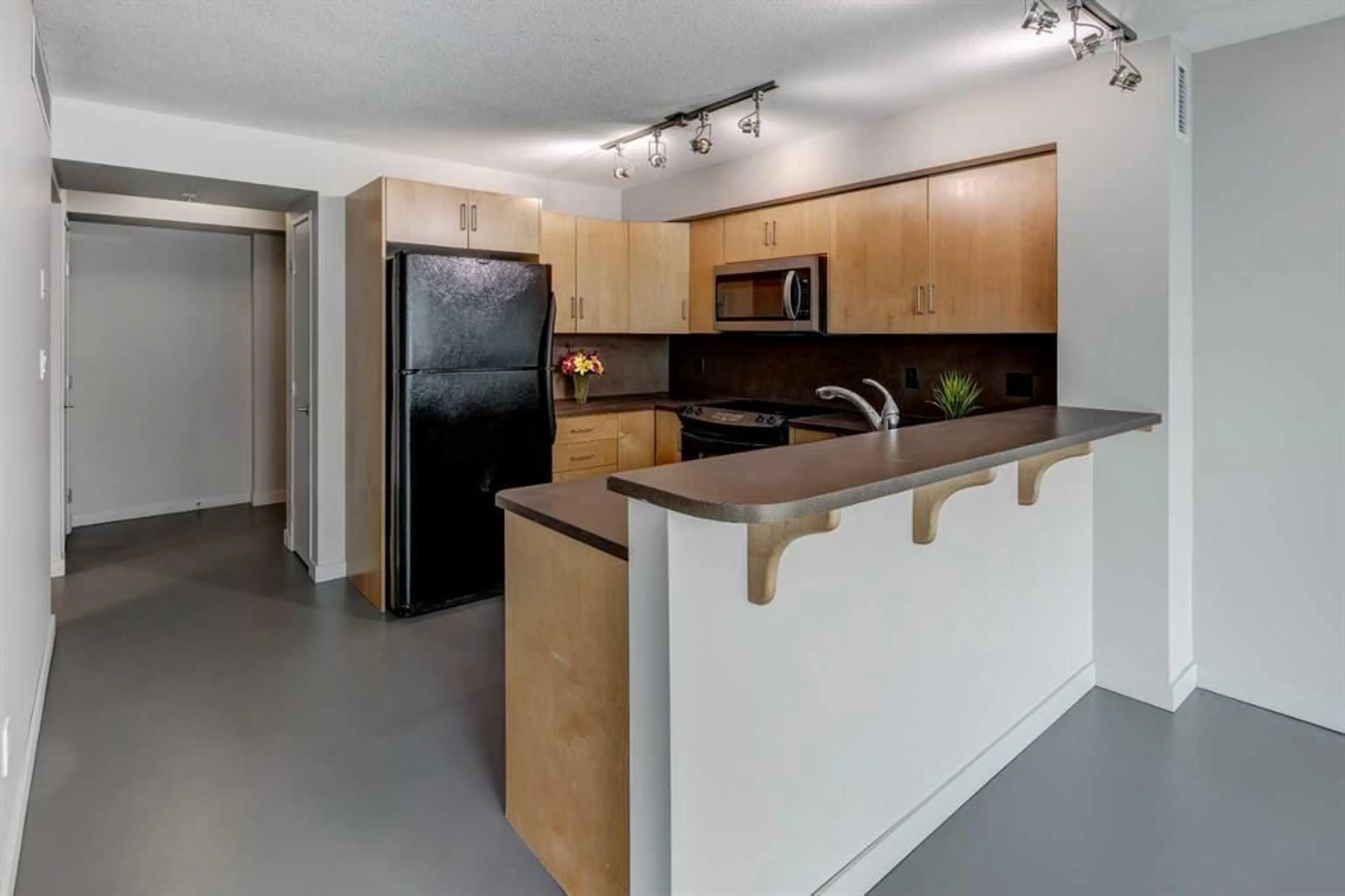188 15 Ave #402, Calgary, Alberta T2R 1S4
Contact us about this property
Highlights
Estimated ValueThis is the price Wahi expects this property to sell for.
The calculation is powered by our Instant Home Value Estimate, which uses current market and property price trends to estimate your home’s value with a 90% accuracy rate.$271,000*
Price/Sqft$415/sqft
Days On Market82 days
Est. Mortgage$1,387/mth
Maintenance fees$518/mth
Tax Amount (2023)$1,541/yr
Description
Price adjustment! Welcome to this trendy corner unit condo with great downtown views! This one bedroom plus den condo has 776 sq ft and features plenty of windows, in-suite laundry, a great balcony facing downtown, and a titled underground parking stall. The entire condo was just freshly painted including the concrete floors. The open main living space includes the kitchen, dining area, living room and den area. The kitchen has plenty of cabinetry and counter space, a double sink, pantry and breakfast bar seating. The kitchen opens onto the dining area and living room, which both have a full wall of windows to enjoy the view from all of the main living space. The den is a perfect space for an at-home office, hobby area, workout space, or guest room for visitors. The primary bedroom has a sizeable closet and is right beside the 4 piece bathroom. The front entrance is equipped with a good-sized coat closet and leads to the in-suite laundry closet that has additional storage space. Enjoy those downtown views from your covered, corner balcony with gas line for your BBQ. This stylish pet-friendly building offers central A/C, bike storage and a party room with outdoor terrace. Walkable, convenient central location close to a C-Train station, Stampede Grounds, MNP Sports Centre, 17th Ave, restaurants and shopping.
Property Details
Interior
Features
Main Floor
Balcony
6`8" x 6`2"Bedroom - Primary
12`1" x 12`0"Dining Room
12`11" x 8`0"Den
10`6" x 9`3"Exterior
Features
Parking
Garage spaces -
Garage type -
Total parking spaces 1
Condo Details
Amenities
Party Room, Roof Deck
Inclusions
Property History
 36
36

