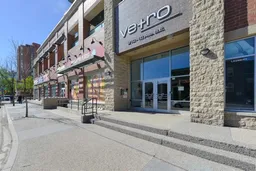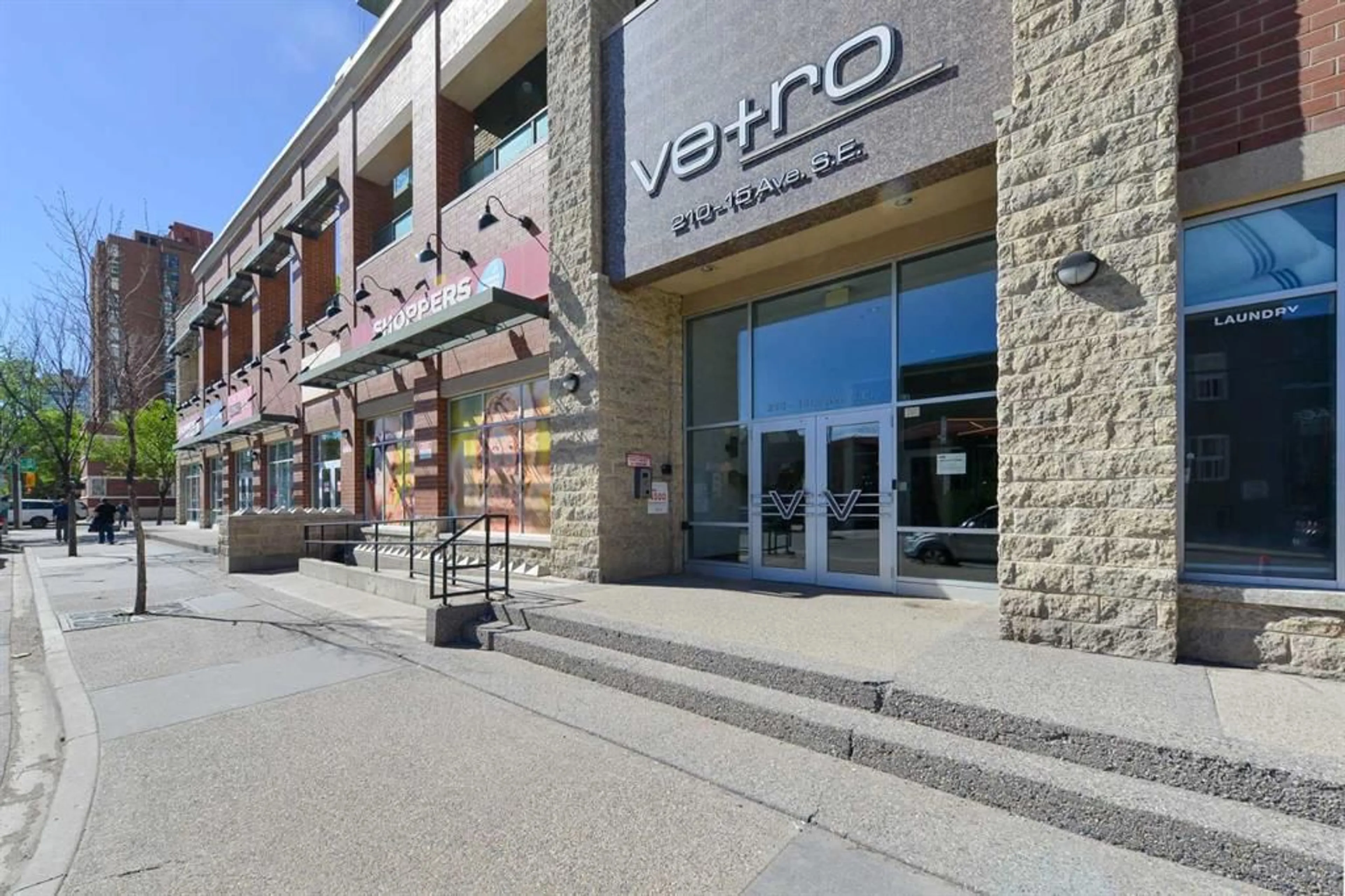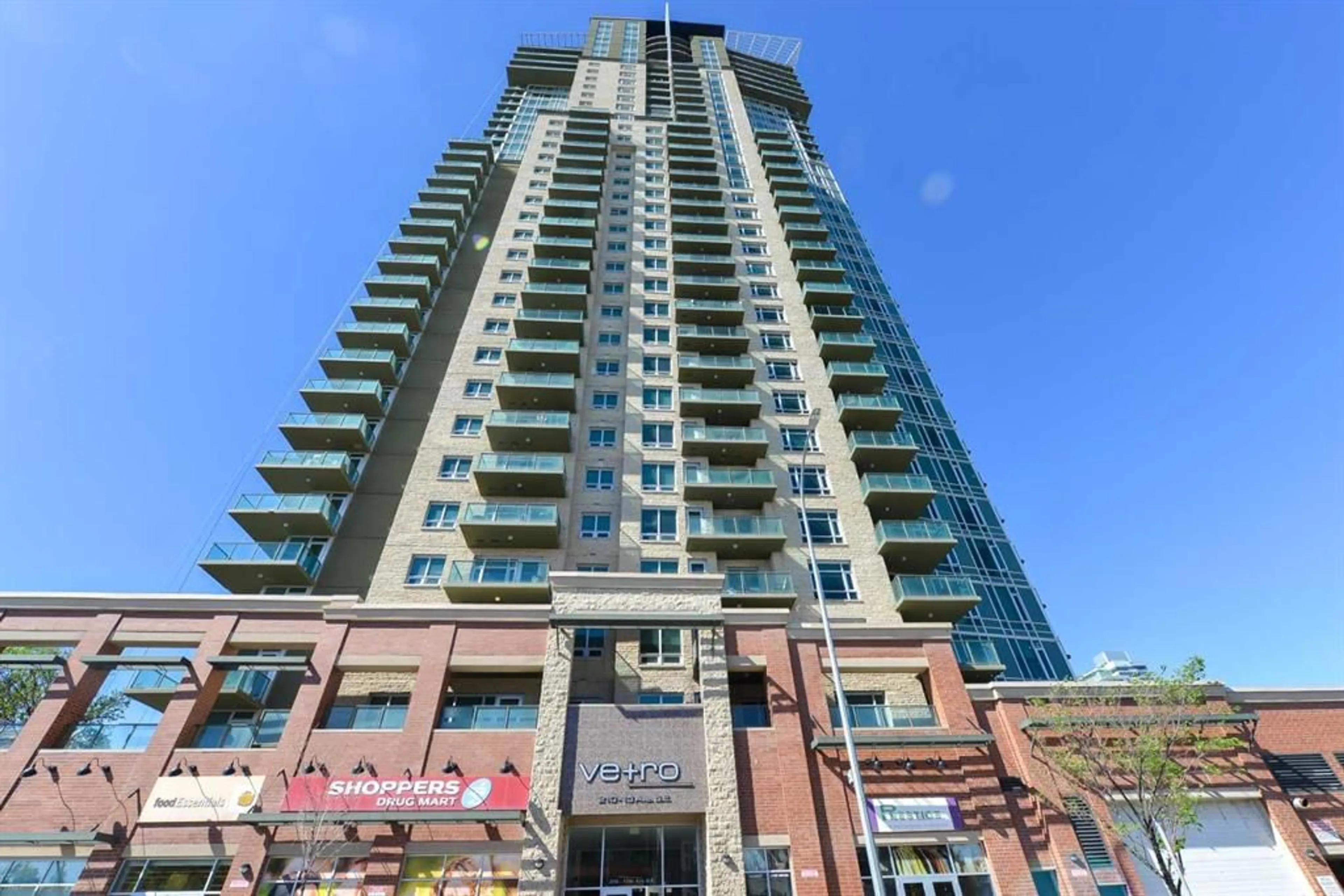210 15 Ave #3107, Calgary, Alberta T2G 0B5
Contact us about this property
Highlights
Estimated ValueThis is the price Wahi expects this property to sell for.
The calculation is powered by our Instant Home Value Estimate, which uses current market and property price trends to estimate your home’s value with a 90% accuracy rate.$428,000*
Price/Sqft$454/sqft
Days On Market53 days
Est. Mortgage$1,984/mth
Maintenance fees$602/mth
Tax Amount (2024)$2,718/yr
Description
A truly exceptional and elegant two-bedroom, two-bath condo on the 31st floor! The owner added exceptional finishing touches to this former show suite, including a built-in desk in the main area (plus cabinetry above) and a 2nd built-in desk and Murphy bed in the second bedroom! Check out the beautiful tile throughout the living area, plus full-height cabinetry and granite counters. in the kitchen. Also, similar cabinetry and counters in both bathrooms. Both bedrooms are well-proportioned, with a sizeable walk-thru closet in the primary. The balcony is a very nice size with spectacular views to the south and clear mountain views to the west. If you’re searching for something far above “ordinary,” you owe it to yourself to view this one-of-a-kind, super-comfortable home. Comes with a great parking spot (#58) on P1 and a storage locker on the same level (room P-1A locker V-033). The building is fully air-conditioned and loaded with amenities, including a fantastic fitness centre, private hot tub area, party room with a pool table, and even a theatre room. Full-time concierge (M-F) and also night-time security. Tons of underground visitor parking. Located right beside Stampede LRT Station and just a short walk to everything that comes with living in this vibrant part of the city. Do not miss this rare opportunity if you’re looking in this price range or even far above!
Property Details
Interior
Features
Main Floor
4pc Ensuite bath
9`10" x 5`4"Balcony
10`4" x 8`7"Bedroom
10`5" x 14`11"Dining Room
17`0" x 7`9"Exterior
Features
Parking
Garage spaces -
Garage type -
Total parking spaces 1
Condo Details
Amenities
Elevator(s), Fitness Center, Parking, Party Room, Sauna, Snow Removal
Inclusions
Property History
 40
40

