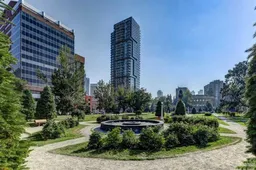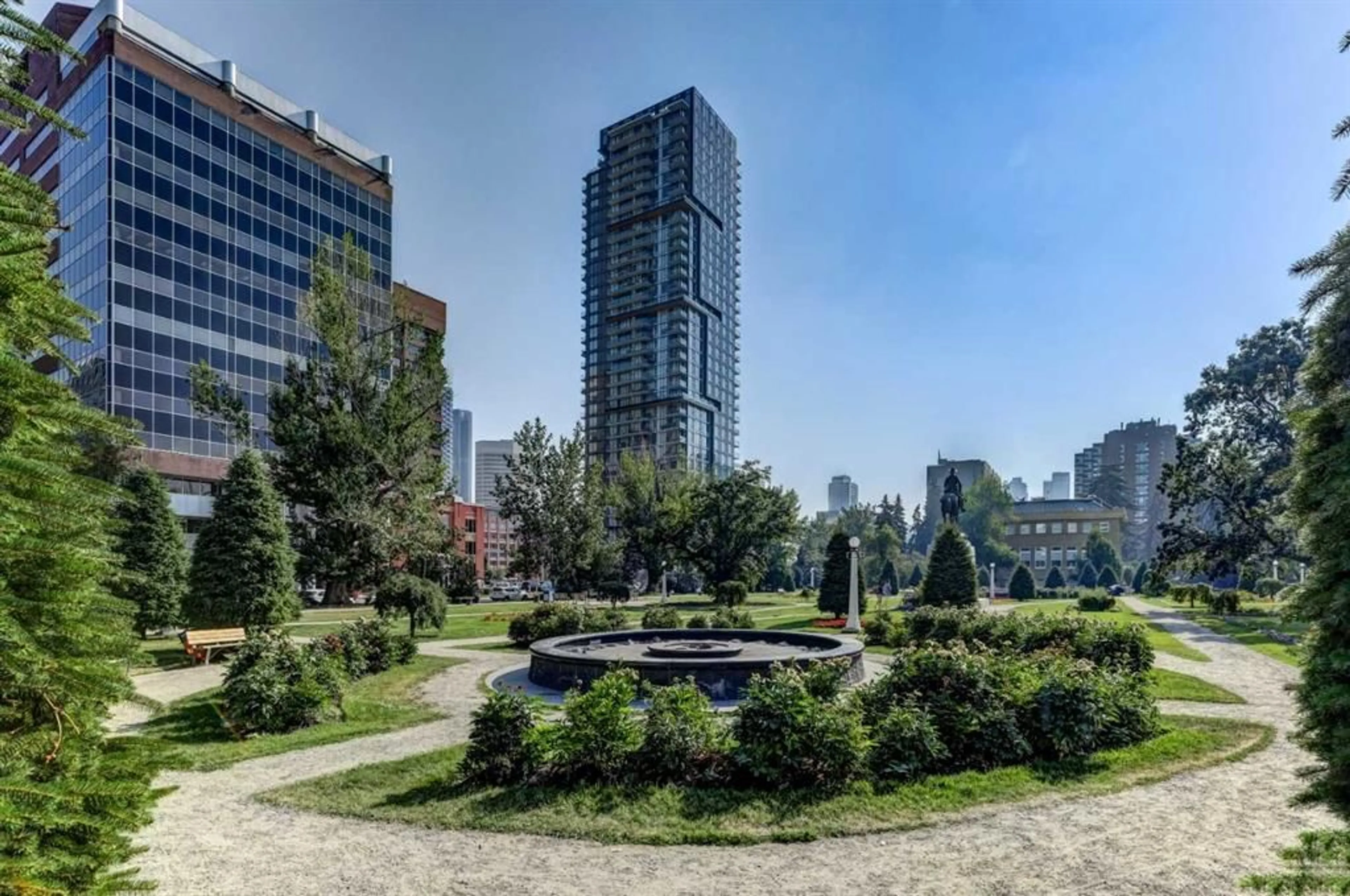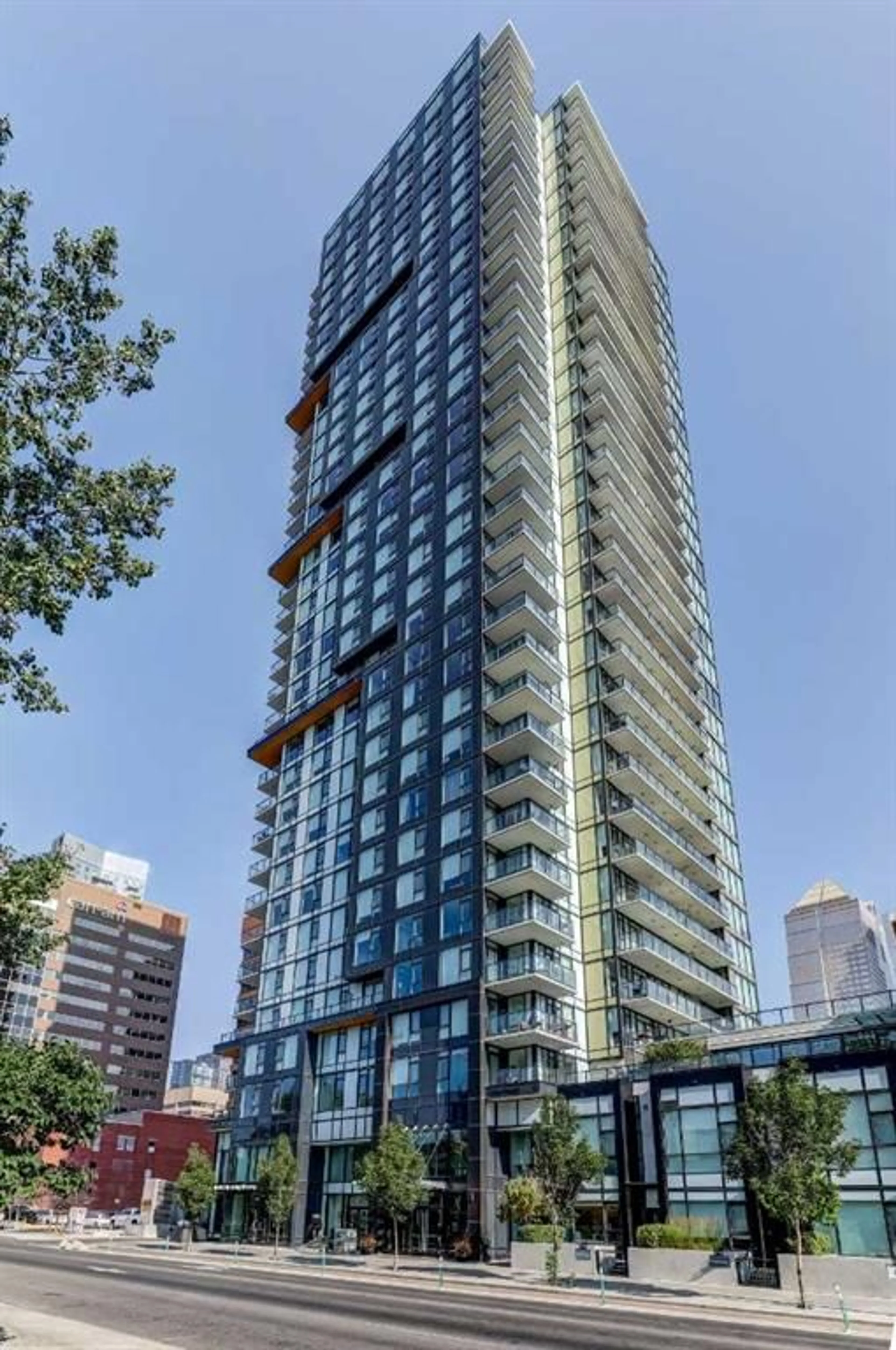310 12 Ave #1109, Calgary, Alberta T2R 1B5
Contact us about this property
Highlights
Estimated ValueThis is the price Wahi expects this property to sell for.
The calculation is powered by our Instant Home Value Estimate, which uses current market and property price trends to estimate your home’s value with a 90% accuracy rate.$309,000*
Price/Sqft$702/sqft
Days On Market2 days
Est. Mortgage$1,546/mth
Maintenance fees$422/mth
Tax Amount (2024)$1,913/yr
Description
Amazing park, city and mountain views from every window of this extremely well kept, modern condo located on the 11th floor of the prestigious Park Point building. Modern finishes throughout this one bedroom plus den condo including high quality laminate flooring, neutral paint, granite and marble countertops, lighting, and appliance package. The well laid out kitchen is equipped with stunning granite countertops and matching granite slab backsplash, European appliances including Liebherr panelled fridge/freezer, AEG gas cooktop and wall oven, under-cabinet lighting and open shelving with lights. The living room with access to the balcony is large enough for a couch and a small dining table with chairs. Primary bedroom with walk-in closet and access to the den area that is perfect for an at-home office. The stunning bathroom with fully tiled shower, vanity with marble countertop, and hidden storage behind the mirror is sure to impress. "Italian Armony Cucine" brand kitchen and bathroom cabinets with soft-close/impact resistant doors and drawers. In-suite laundry with additional space in the closet for shelving. The views from the spacious SW facing balcony are a highlight of this condo. Enjoy looking out at the unobstructed views of Central Memorial Park, the city, and the mountains. Central A/C, titled underground parking and an assigned storage locker are included with this condo. Park Point is a great place to call home, offering a fitness centre, owner's lounge with kitchen, entertaining space and outdoor patio, pet & car wash, bike storage, guest suite, visitor parking, and concierge. Very walkable location with great access to parks, restaurants, the downtown core, 17 Avenue, Stampede Park, and just 4 blocks from Safeway!
Property Details
Interior
Features
Main Floor
3pc Bathroom
8`10" x 4`11"Balcony
15`11" x 7`0"Bedroom
10`11" x 9`5"Den
9`6" x 5`6"Exterior
Features
Parking
Garage spaces -
Garage type -
Total parking spaces 1
Condo Details
Amenities
Bicycle Storage, Car Wash, Elevator(s), Fitness Center, Guest Suite, Park
Inclusions
Property History
 35
35

