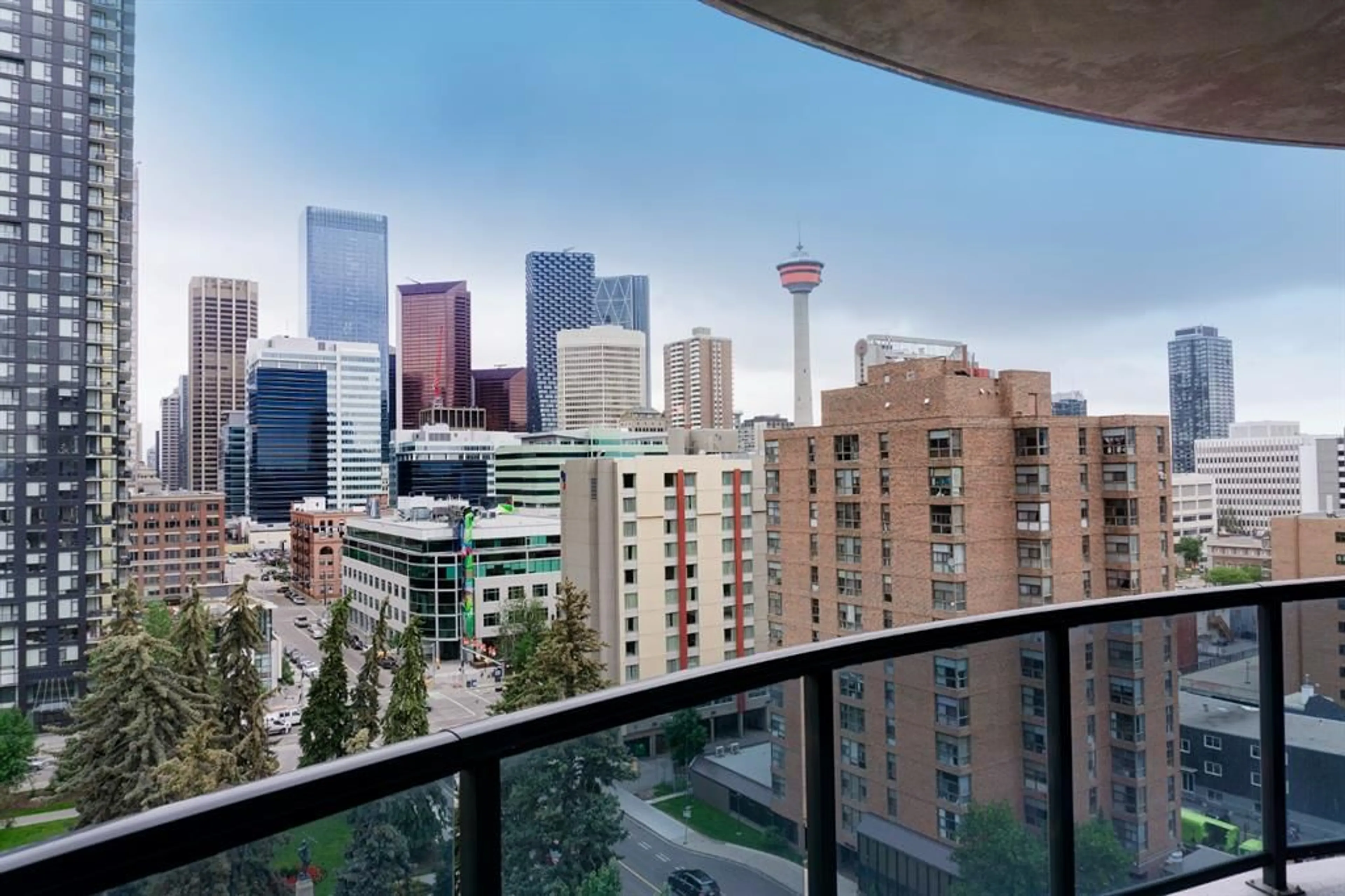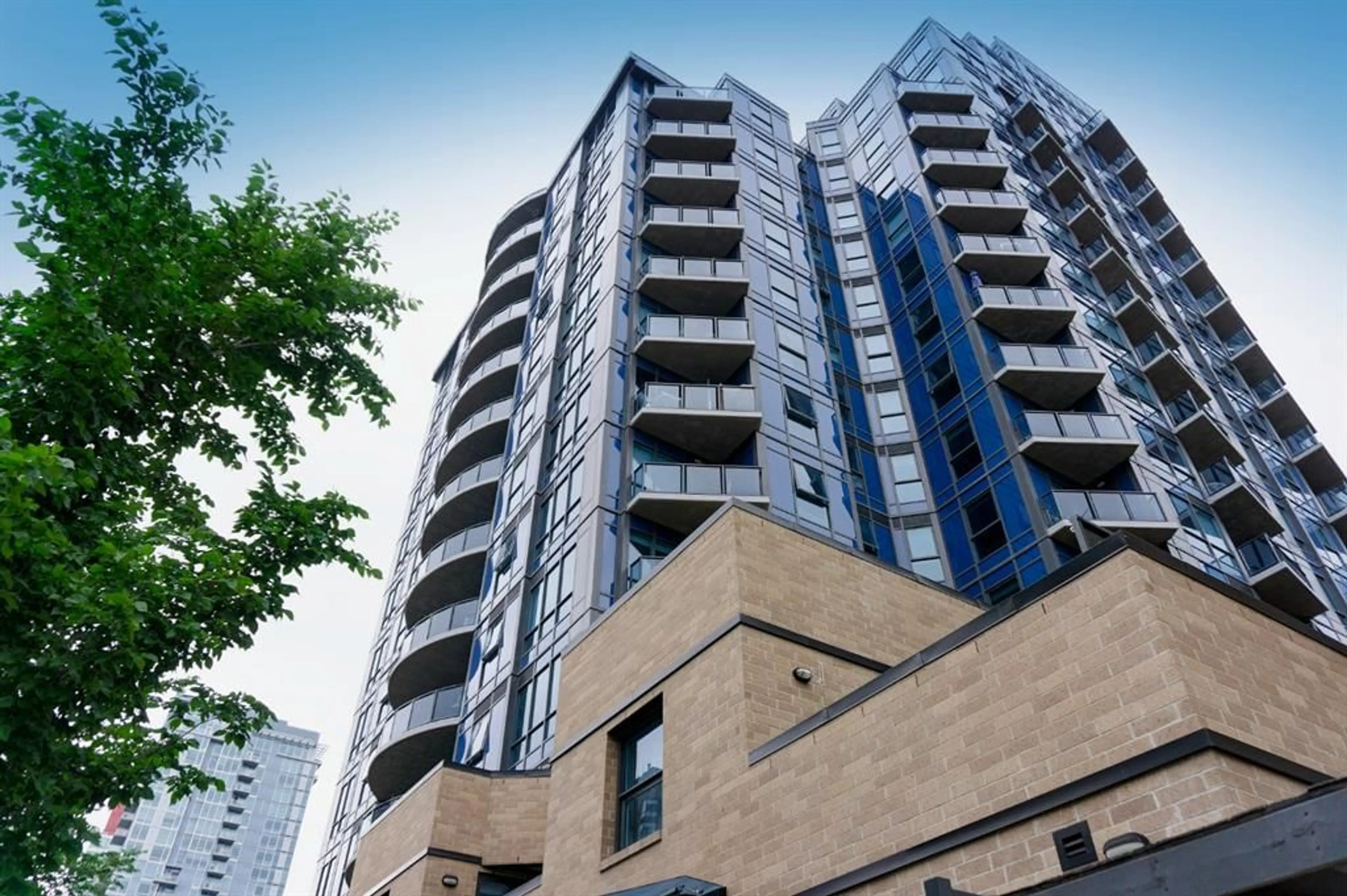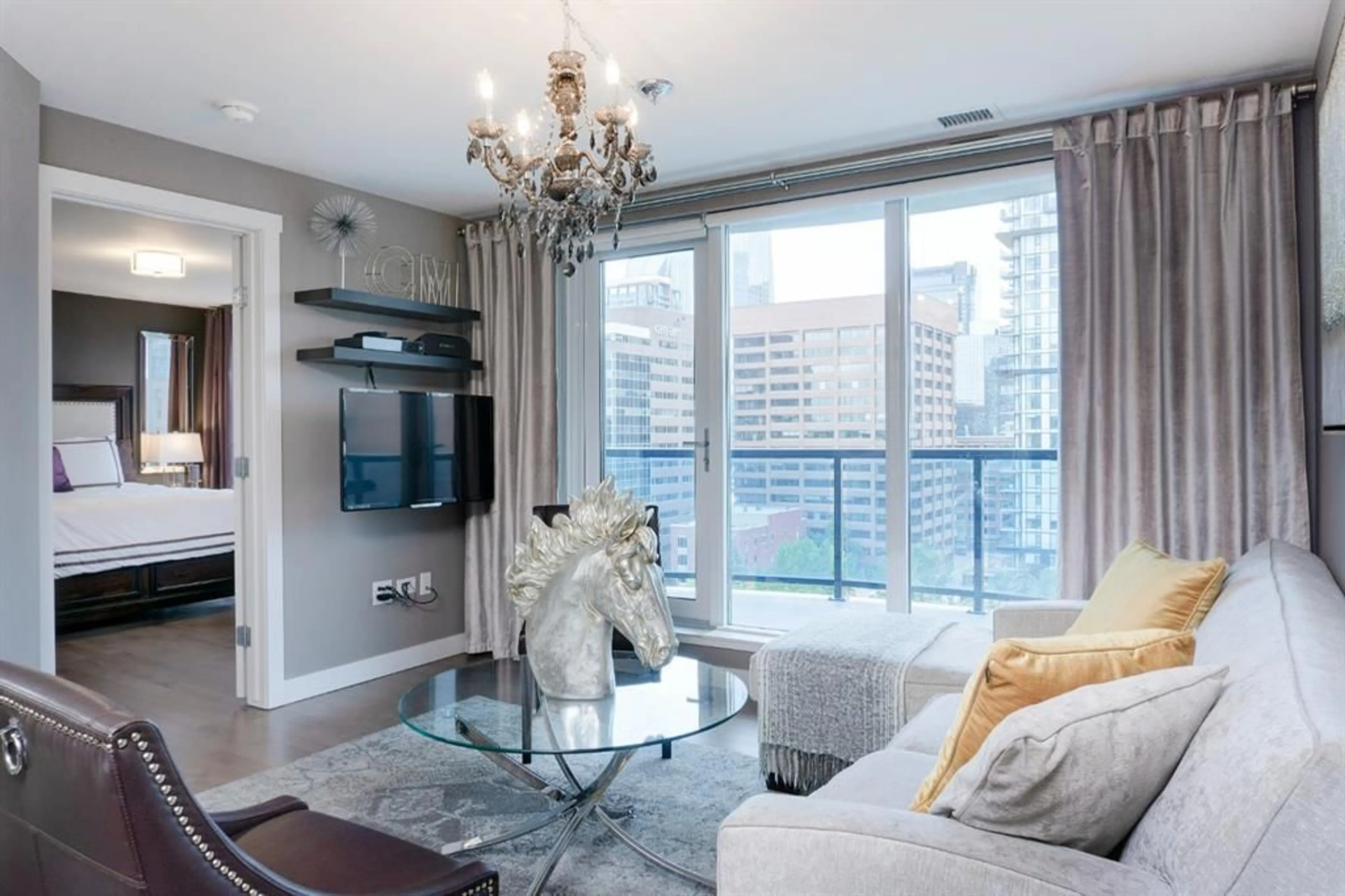303 13 Ave #1103, Calgary, Alberta T2R 0Y9
Contact us about this property
Highlights
Estimated ValueThis is the price Wahi expects this property to sell for.
The calculation is powered by our Instant Home Value Estimate, which uses current market and property price trends to estimate your home’s value with a 90% accuracy rate.$423,000*
Price/Sqft$543/sqft
Est. Mortgage$2,083/mth
Maintenance fees$711/mth
Tax Amount (2024)$2,766/yr
Days On Market37 days
Description
With clean urban design, high end amenities and central connected location, the "Park" is undoubtedly the best located condo in downtown Calgary. Now available is this 11th floor unit in the highly desirable Beltline Community. Maintenance free, urban living awaits in this modern, stunning 2 bedroom, 2 bathroom plus den suite, 892 sq ft. unit. Mere blocks to Calgary's premier entertainment district with nightlife, dining, pubs, shops and stampede grounds right on your doorstep. There are many upscale features in this sleek, gourmet kitchen, including stainless steel kitchen appliances, top of the line washer and dryer and a huge breakfast bar island. The livingroom is perfectly situated to take advantage of the stunning city views. An oversized patio is perfect for entertaining and hosting barbecues. Granite covers the brightly lit kitchen and bathroom counters and hardwood floors are throughout the entire home except for ceremic tile in the bathrooms. Other amenities include air conditioning, in suite laundry, fiber optic internet, a titled underground parking stall and secured storage locker. The spacious master bedroom incorporates a walk thru closet, ensuite bathroom with granite vanity, and a modern tile shower. The second bedroom is nearly as indulgent with a full height window framing unbeatable city views and an abundance of sunshine. Stylish design elements continue into the second bathroom, just as opulent as the rest of the home. The building is well managed and cared for with many amenities that include a fitness room, social suite w/a rooftop, community garden and BBQ area, rentable guest suite for visitors, large bike storage room and several indoor guest parking stalls. This is a clear choice for freedom, walkability, and seamless city access from streetfront to skyline. Take advantage of this urban, stylish, luxurious and contemporary living and book a showing today!
Property Details
Interior
Features
Main Floor
3pc Bathroom
9`7" x 6`9"4pc Ensuite bath
8`6" x 5`6"Bedroom
12`10" x 11`5"Kitchen
13`0" x 12`1"Exterior
Features
Parking
Garage spaces 1
Garage type -
Other parking spaces 0
Total parking spaces 1
Condo Details
Amenities
Clubhouse, Elevator(s), Fitness Center, Guest Suite, Party Room, Recreation Facilities
Inclusions
Property History
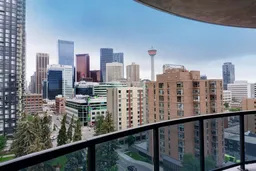 35
35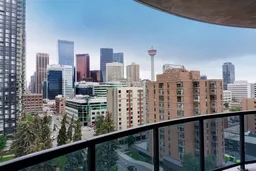 35
35
