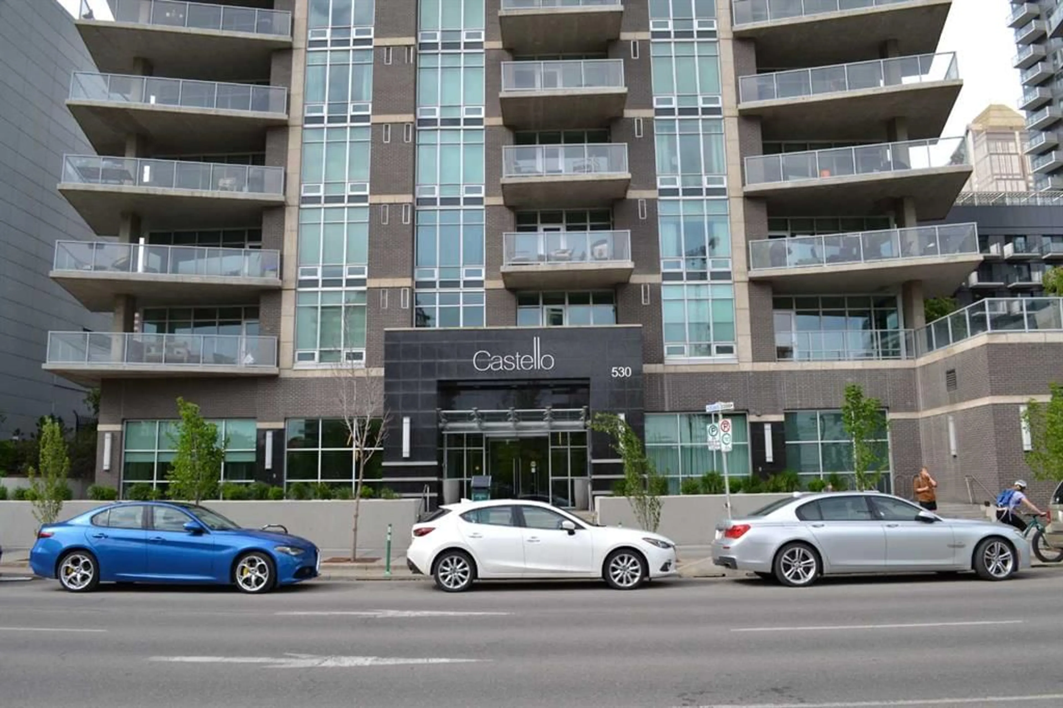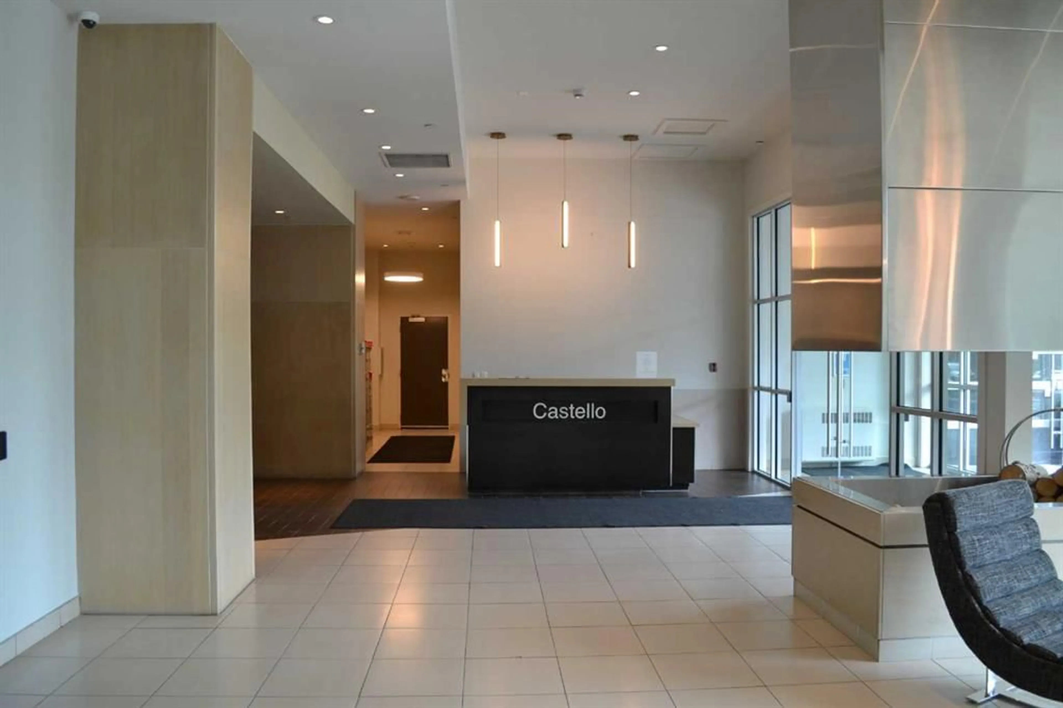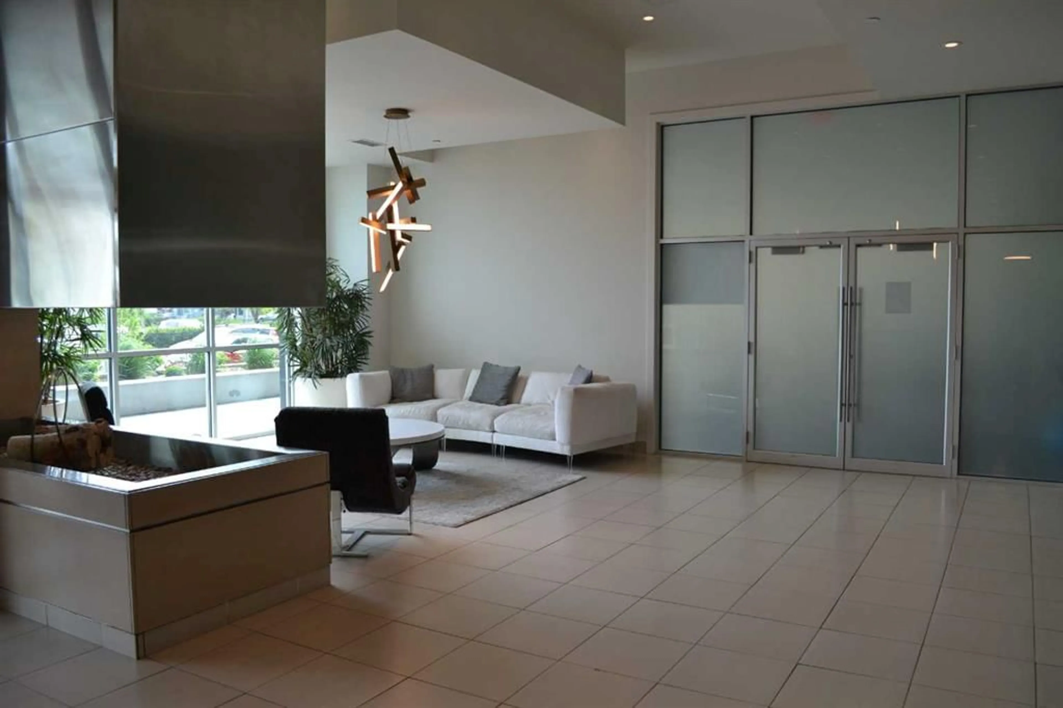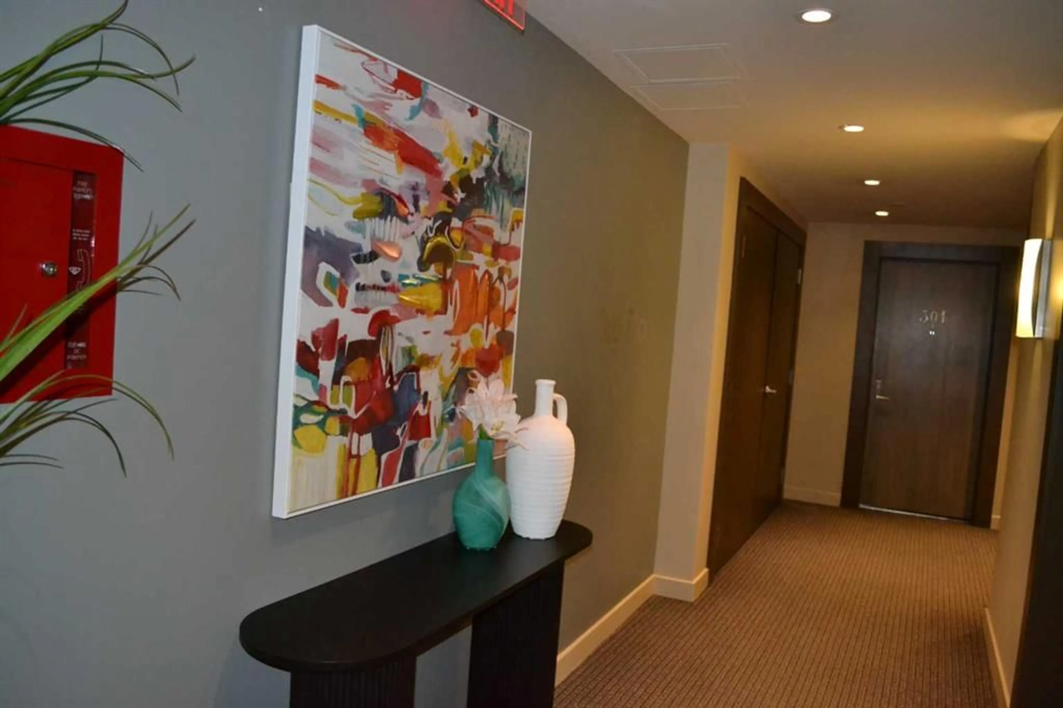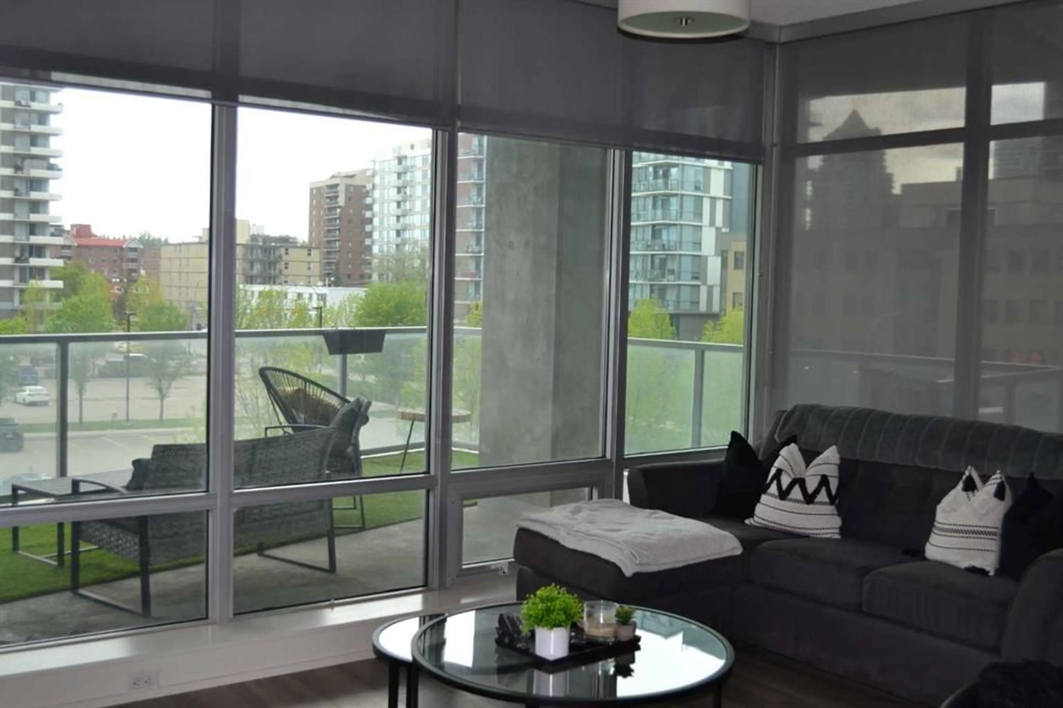530 12 Ave #301, Calgary, Alberta T2R 0B1
Contact us about this property
Highlights
Estimated ValueThis is the price Wahi expects this property to sell for.
The calculation is powered by our Instant Home Value Estimate, which uses current market and property price trends to estimate your home’s value with a 90% accuracy rate.Not available
Price/Sqft$523/sqft
Est. Mortgage$2,641/mo
Maintenance fees$946/mo
Tax Amount (2023)$2,809/yr
Days On Market233 days
Description
Modern and bright and loads of sophistication and space in this SW corner two bedroom, two bathroom unit. The chic master bedroom and ensuite is a showstopper with the three sided glass surround shower with bench and dual sinks along with a large walk in closet. The rest of the condo is with 9 foot ceilings, walls of windows, gorgeous kitchen plus huge island/eating area along with a space for a large dining room table. Air conditioning to keep you cool in the heat and a large balcony to enjoy to catch the warm summer days and nights and hook up your gas BBQ on. And if you feel like getting out and being entertained instead, Castello is in the perfect location to do just that - close to downtown, 17th Ave and Mission. Two titled parking stalls and two titled storage for all your cars and toys. Common areas of the building include an elegant lobby, functional and large fitness area, guest suite, car wash and visitor parking. Live in absolute style here.
Property Details
Interior
Features
Main Floor
Bedroom
10`5" x 12`0"Living Room
11`0" x 17`10"Dining Room
11`11" x 8`9"Kitchen
11`10" x 10`5"Exterior
Features
Parking
Garage spaces -
Garage type -
Total parking spaces 2
Condo Details
Amenities
Elevator(s), Fitness Center, Guest Suite, Parking, Recreation Room, Storage
Inclusions
Property History
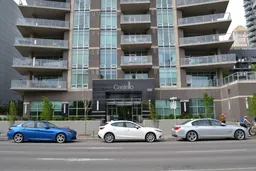 22
22
