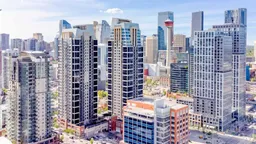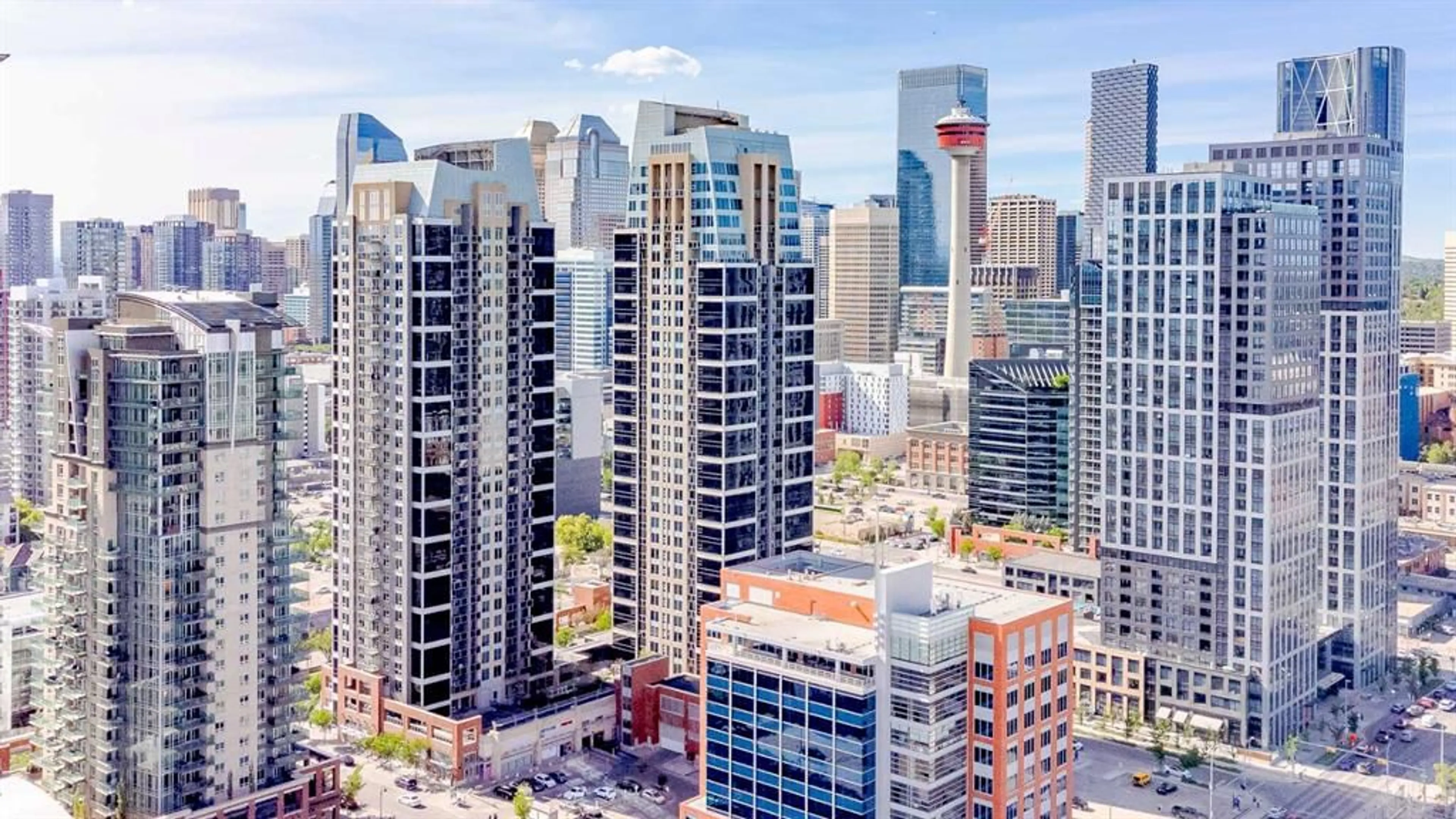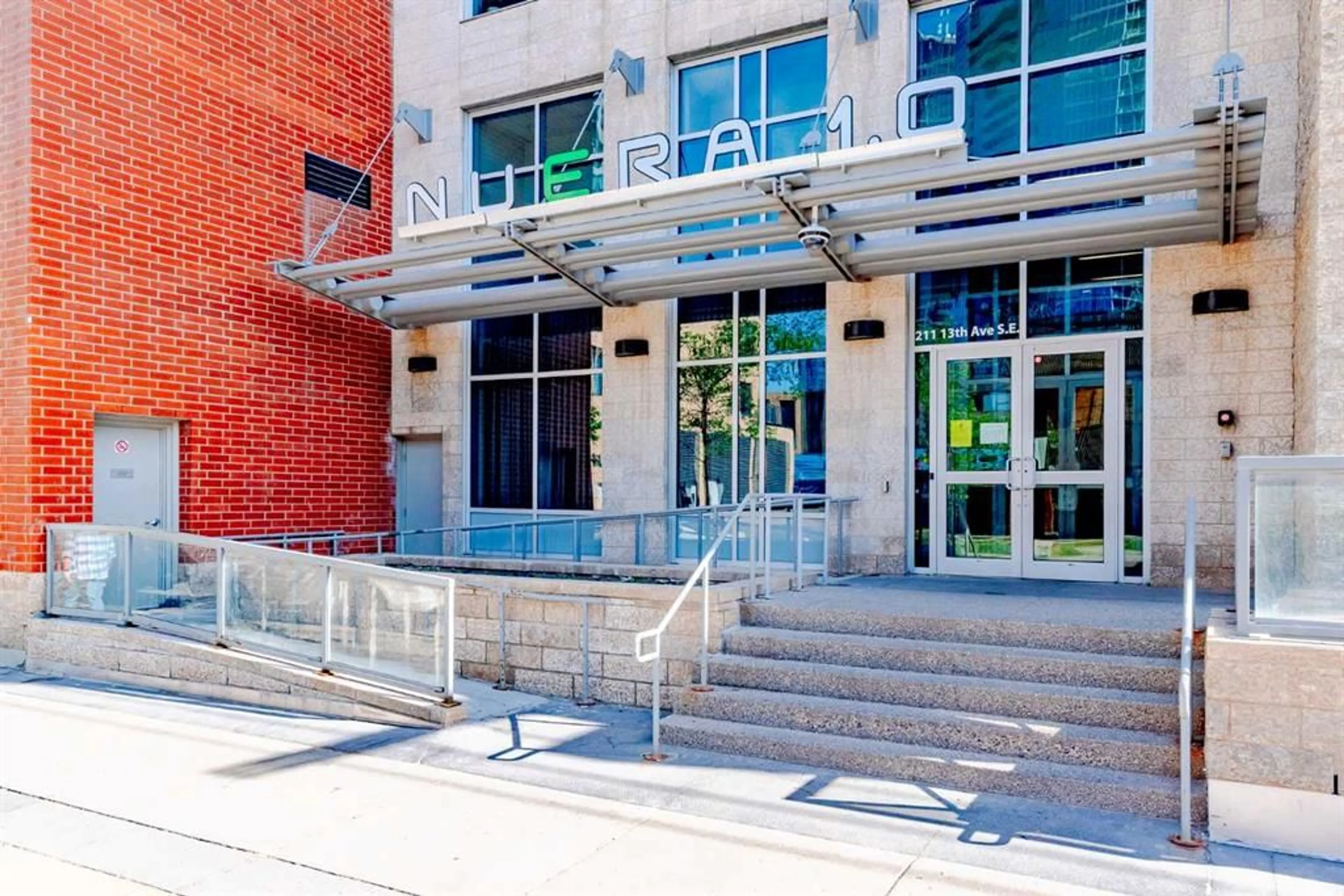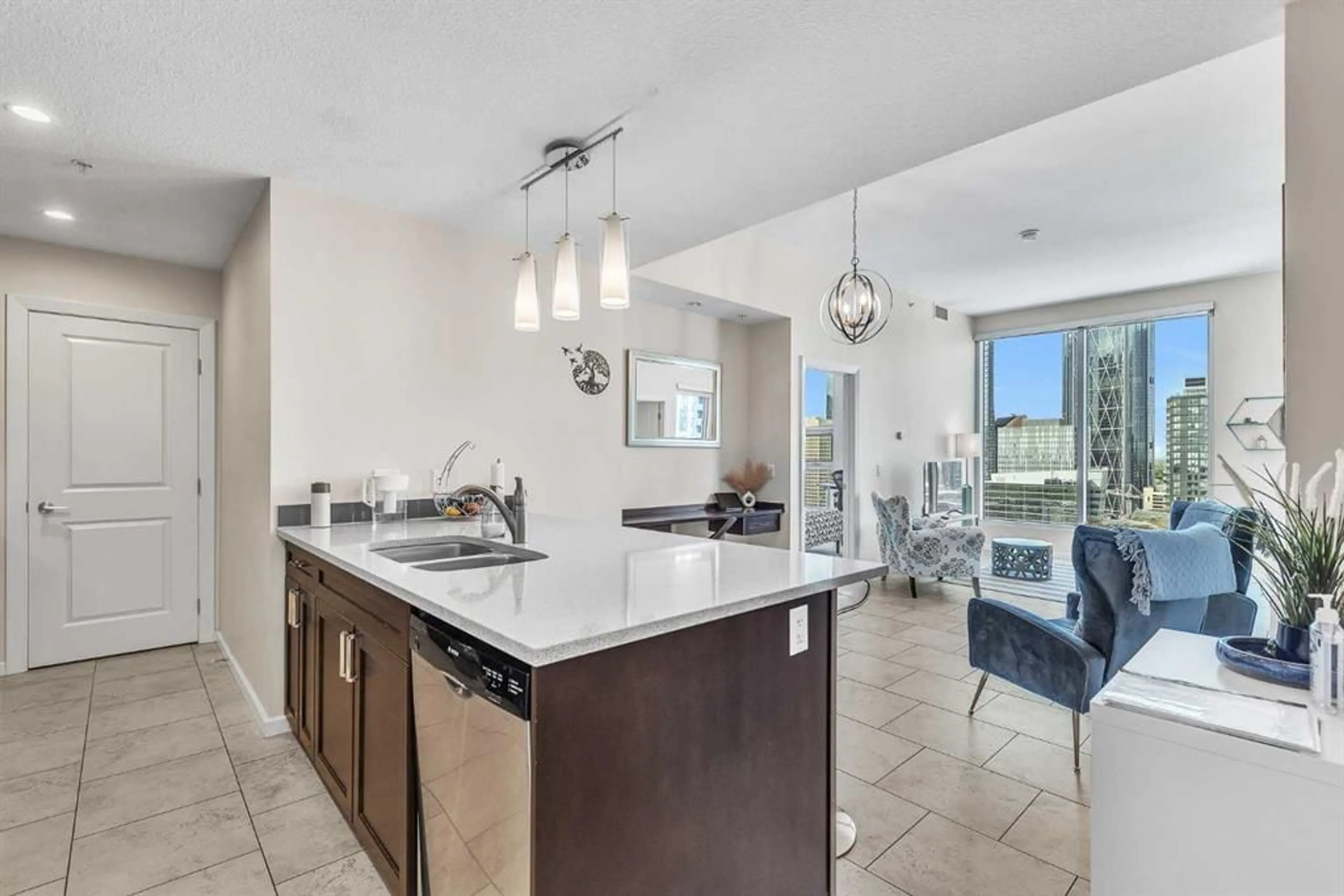211 13 Ave #2705, Calgary, Alberta T2G 1E1
Contact us about this property
Highlights
Estimated ValueThis is the price Wahi expects this property to sell for.
The calculation is powered by our Instant Home Value Estimate, which uses current market and property price trends to estimate your home’s value with a 90% accuracy rate.$403,000*
Price/Sqft$503/sqft
Days On Market13 days
Est. Mortgage$1,803/mth
Maintenance fees$582/mth
Tax Amount (2024)$2,474/yr
Description
North facing Downtown Views! Welcome to Nuera, a premier complex located in the downtown community of Beltline. This unit offers over 800 sq ft of living space with 2 bedrooms and 2 full baths. Step inside and you will be greeted with an open concept layout which flows seamlessly from the kitchen to the dining area and living room. The door from the living room gives access to the spacious private balcony where you can relax and enjoy the unobstructed city views. The contemporary kitchen is equipped with wood cabinetry, modern backsplash, granite countertops, a kitchen island, and stainless-steel appliances. There are two generously sized bedrooms with large windows offering stunning city views, including the primary bedroom that features a walk-through closet and a 4-piece ensuite. Another 4-piece bathroom and an in-unit laundry provide added convenience, making this home the epitome of comfortable living. This unit also comes with a titled underground secured parking and assigned storage locker. Amenities in this building include a fitness centre, a recreational room, front desk concierge, and more. Experience urban living at its finest with proximity to trendy shops and restaurants nearby. Close to schools, parks, playgrounds, and public transportation. Whether you're searching for an excellent home or an outstanding investment opportunity, this remarkable property caters to both. Book your private viewing today!
Property Details
Interior
Features
Main Floor
Living Room
13`5" x 10`2"Kitchen
10`4" x 7`11"Dining Room
8`8" x 7`7"Bedroom
12`10" x 9`9"Exterior
Features
Parking
Garage spaces -
Garage type -
Total parking spaces 1
Condo Details
Amenities
Bicycle Storage, Elevator(s), Fitness Center, Recreation Room, Secured Parking, Storage
Inclusions
Property History
 33
33


