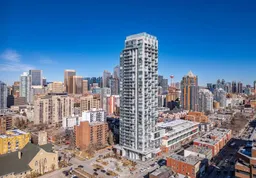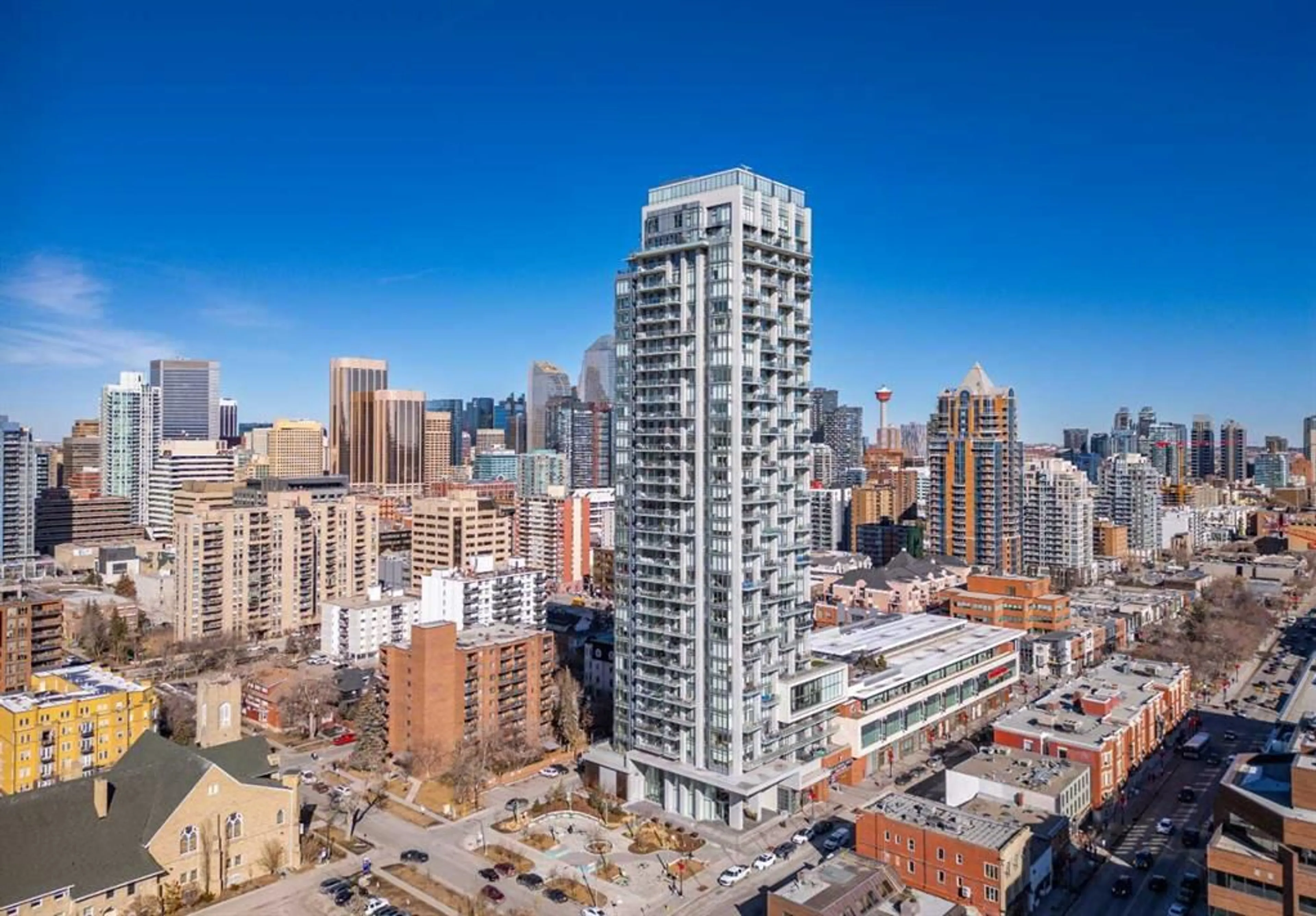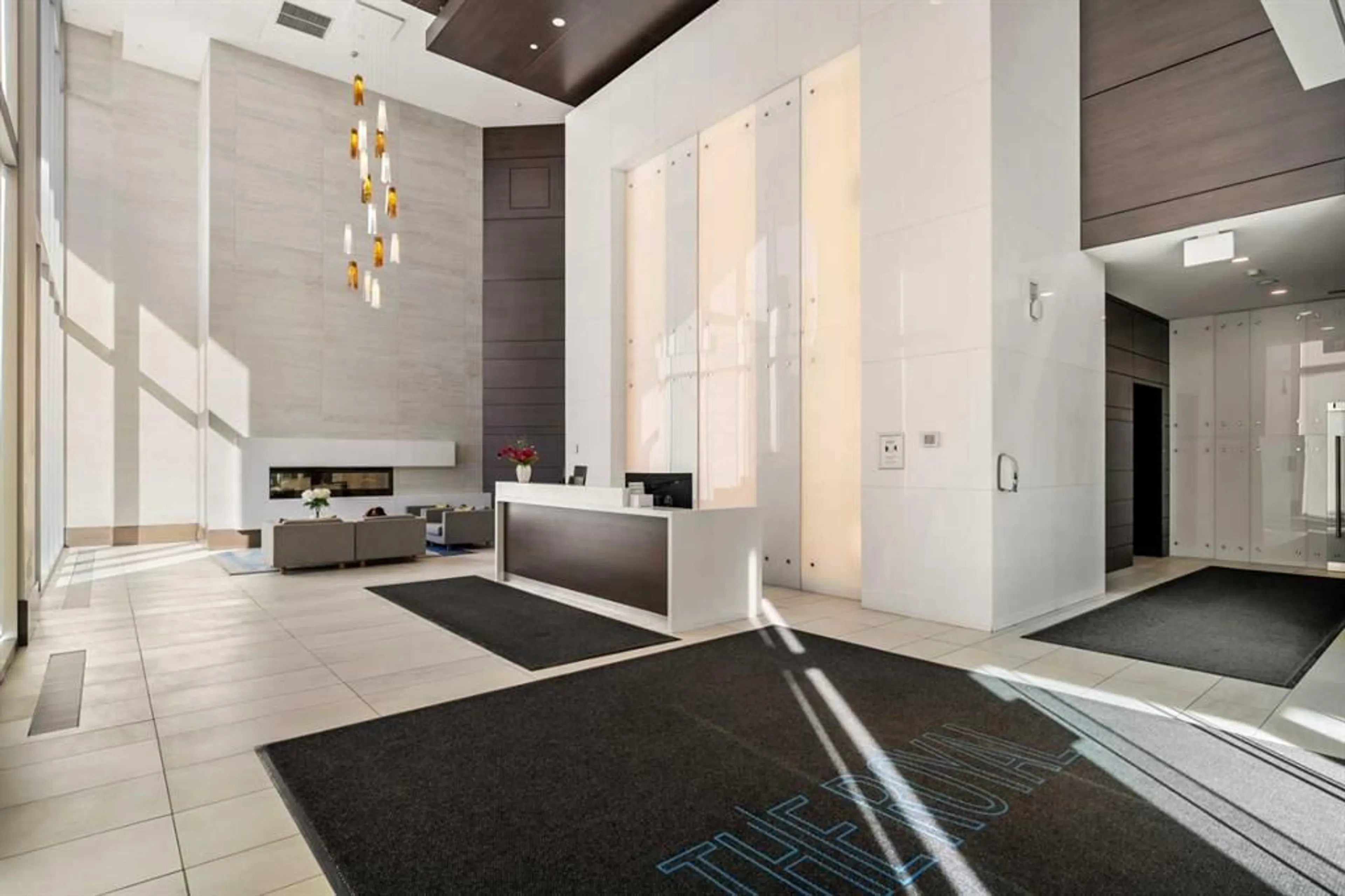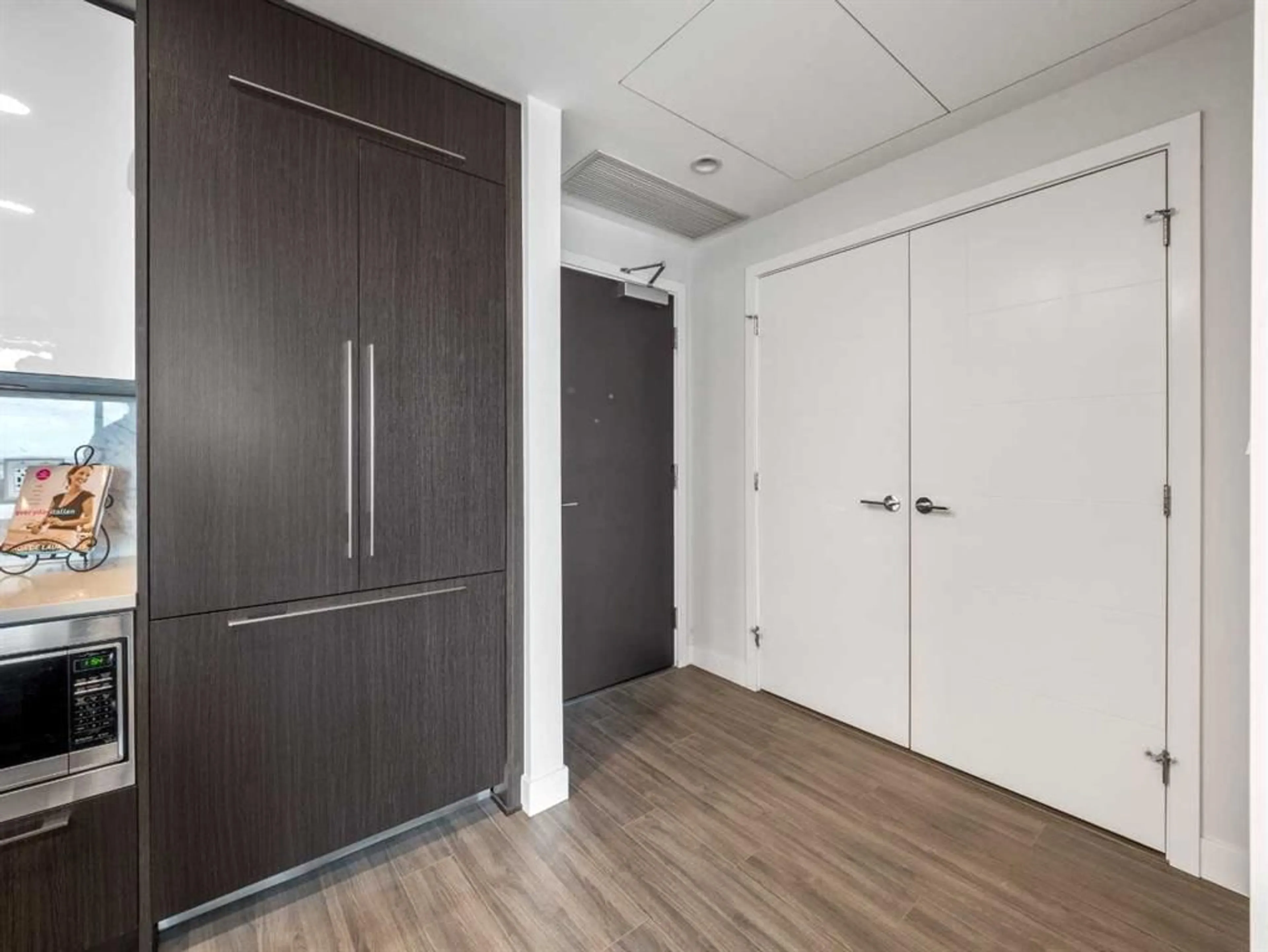930 16 Ave #2504, Calgary, Alberta T2R 1C2
Contact us about this property
Highlights
Estimated ValueThis is the price Wahi expects this property to sell for.
The calculation is powered by our Instant Home Value Estimate, which uses current market and property price trends to estimate your home’s value with a 90% accuracy rate.$350,000*
Price/Sqft$763/sqft
Days On Market94 days
Est. Mortgage$1,846/mth
Maintenance fees$523/mth
Tax Amount (2023)$2,448/yr
Description
Welcome home to The Royal luxury condominiums with 24-hour concierge/security, 3 high speed elevators, amazing amenities, rooftop patio in one of Calgary's most sought after neighborhoods. Just off popular 17th avenue shopping and entertainment district you can walk to some of Calgary's best restaurants, cafes and shops including Mount Royal Village, Urban Fare grocery store and a super convenient Canadian Tire Express is located right next door. PET FRIENDLY building with approval. This spacious and beautifully finished 1 bed, 1 bath apartment is FURNISHED and move in ready (unfurnished if buyer prefers). Featuring large entry closet, wide plank floors, high ceilings, floor to ceiling windows with tons of natural light, views of downtown, Stampede Park and the Calgary Tower; it’s the perfect spot to watch the fireworks! The modern kitchen is thoughtfully designed with full height cabinets, quartz countertops, giant pantry, high end appliances including a Bosch 5 burner gas stove and an oversized refrigerator that blends seamlessly with cabinetry. The large bedroom has an amazing view and good sized closet with built-ins. The 4 pc spa-inspired bathroom has in-floor heated tile, programmable thermostat and a deep soaker tub. In addition there is in suite storage which you won't find in all units in the building, full size in suite laundry, central A/C , good sized balcony with gas BBQ hookup, secure underground parking space, large secure storage locker and separate bike storage. Residents can enjoy the many amenities including a fully equipped fitness center, steam room, sauna, squash court, outdoor courtyard with BBQ's and fire tables, social/games room with kitchen and TV plus a private event space with chef's kitchen for hosting events. This is the very best of inner-city living and the perfect downtown lifestyle. Call today to view.
Property Details
Interior
Features
Main Floor
Living/Dining Room Combination
13`2" x 17`8"4pc Bathroom
7`11" x 4`11"Bedroom - Primary
9`11" x 13`8"Kitchen
11`5" x 9`3"Exterior
Features
Parking
Garage spaces -
Garage type -
Total parking spaces 1
Condo Details
Amenities
Bicycle Storage, Elevator(s), Fitness Center, Game Court Interior, Gazebo, Parking
Inclusions
Property History
 36
36


