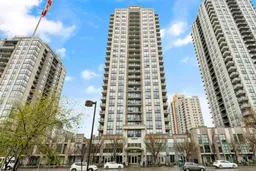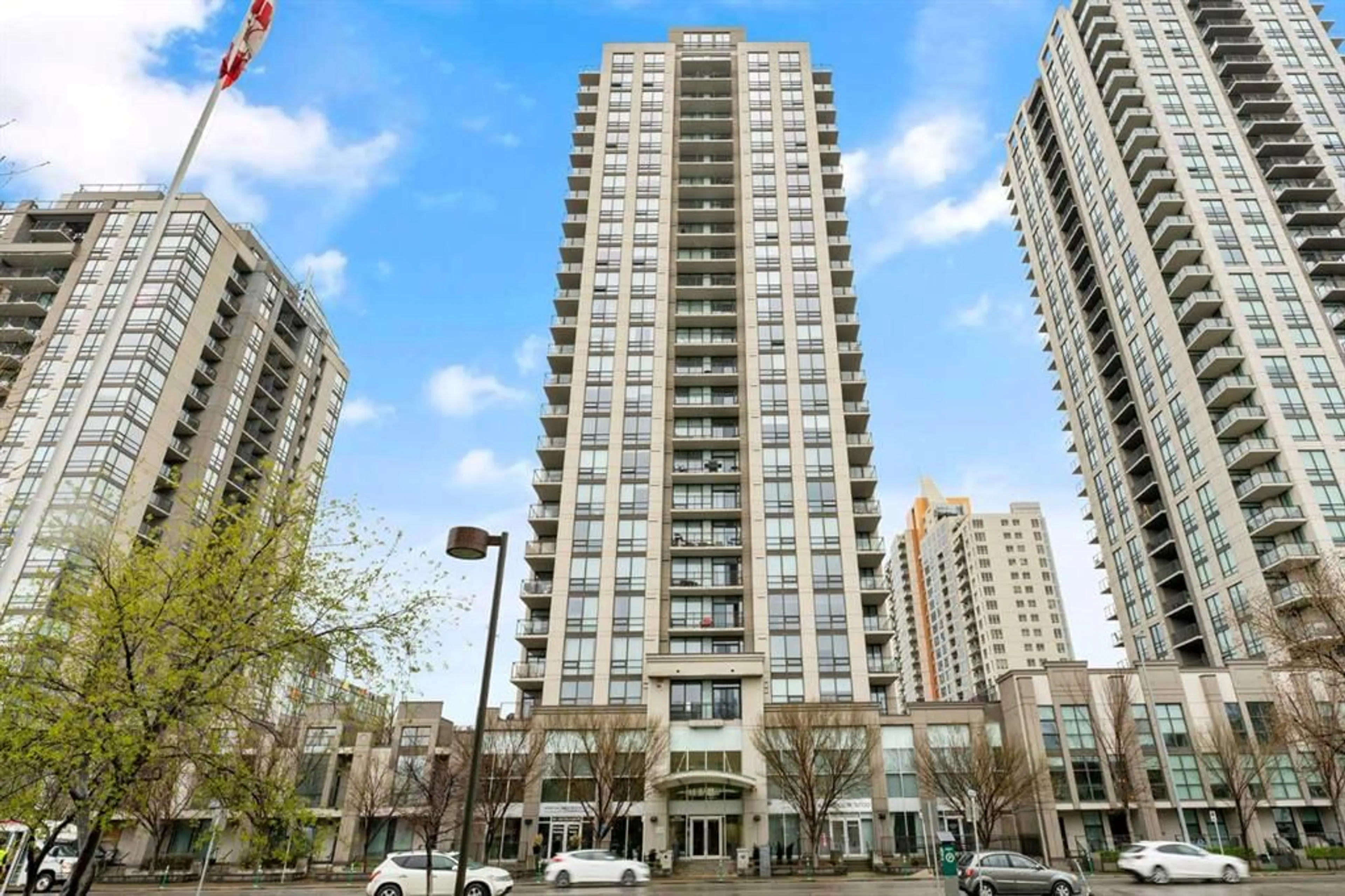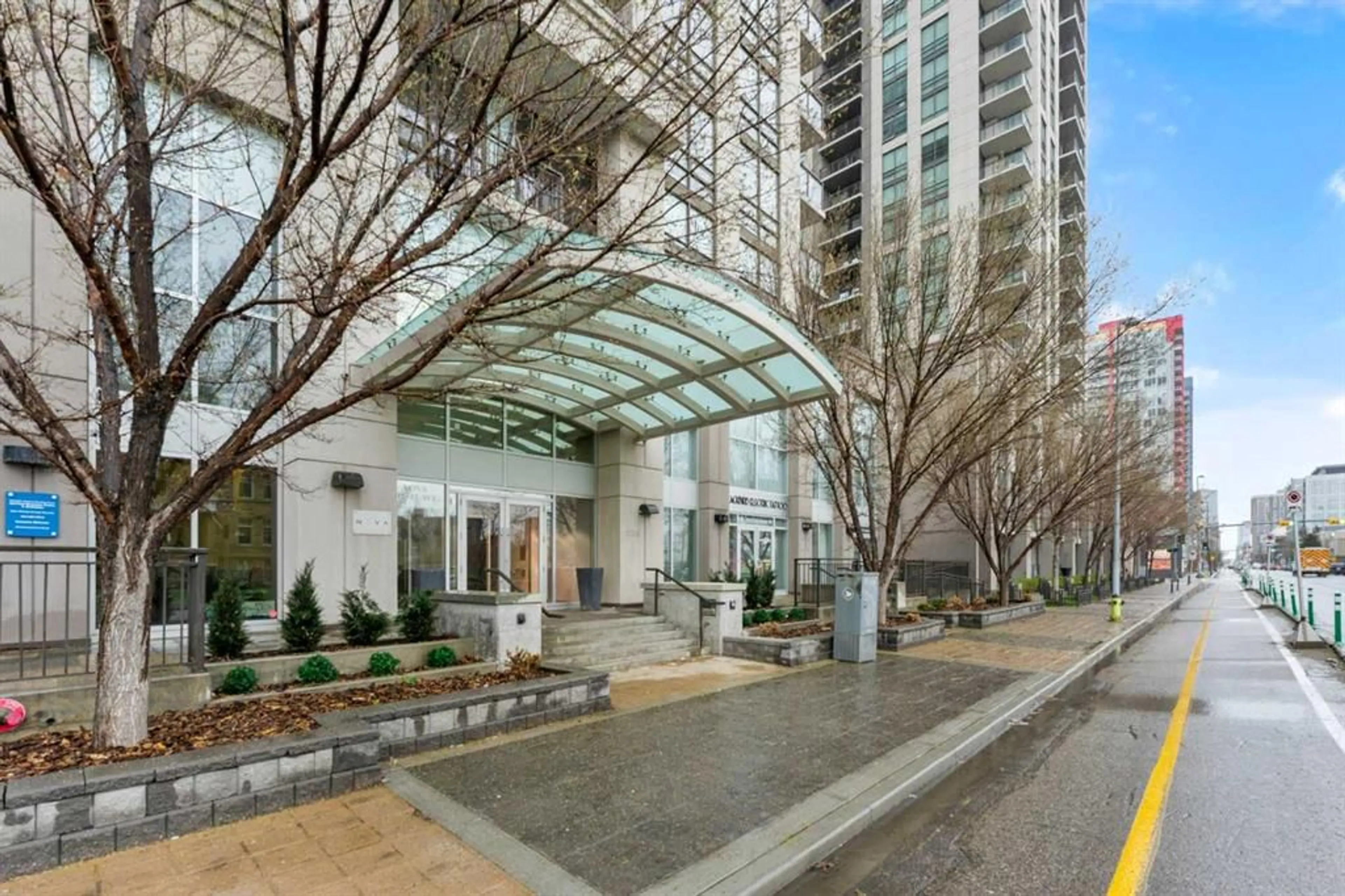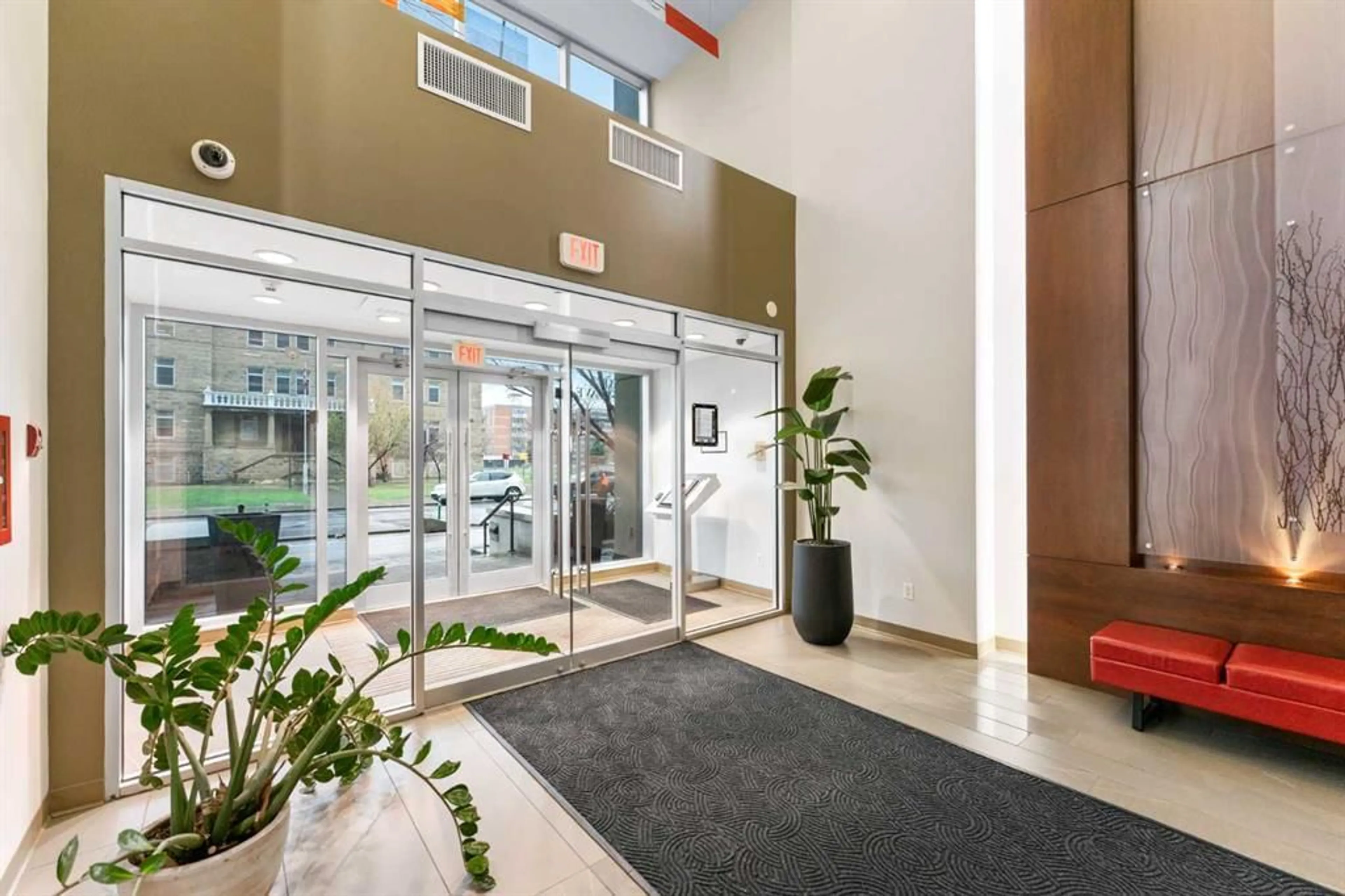1118 12th Ave #2502, Calgary, Alberta T2R 0J7
Contact us about this property
Highlights
Estimated ValueThis is the price Wahi expects this property to sell for.
The calculation is powered by our Instant Home Value Estimate, which uses current market and property price trends to estimate your home’s value with a 90% accuracy rate.Not available
Price/Sqft$554/sqft
Est. Mortgage$1,954/mo
Maintenance fees$645/mo
Tax Amount (2023)$2,146/yr
Days On Market195 days
Description
Nestled in a prime location, just steps away from vibrant 17th Avenue shopping, renowned restaurants, and downtown amenities, this meticulously maintained urban sanctuary awaits. Boasting 2 Bed 2 Bath, this home offers versatility and space. The main living areas feature a tasteful blend of tile and carpet flooring, providing both comfort and style. Step onto the beautiful balcony and indulge in breathtaking city views. With easy access to river paths, this residence offers the perfect balance of urban convenience and outdoor tranquility. The building also offers all the amenities you could ask for separate men's and women's steam rooms with private change rooms and shower facilities, a fully equipped fitness facility, lounge with a wet bar, fireplace, pool table and seating Don't miss out on this rare opportunity to own a piece of downtown luxury!"
Property Details
Interior
Features
Main Floor
Kitchen
13`10" x 9`2"Living Room
14`4" x 14`9"Bedroom - Primary
10`10" x 10`10"Laundry
4`7" x 8`3"Exterior
Features
Parking
Garage spaces -
Garage type -
Total parking spaces 1
Condo Details
Amenities
Elevator(s), Fitness Center, Recreation Room, Sauna, Secured Parking, Storage
Inclusions
Property History
 46
46


