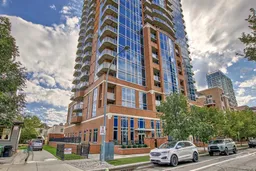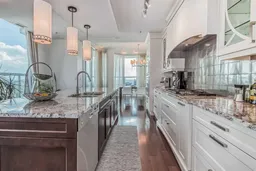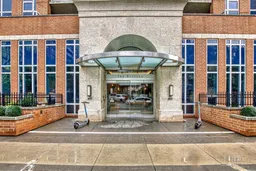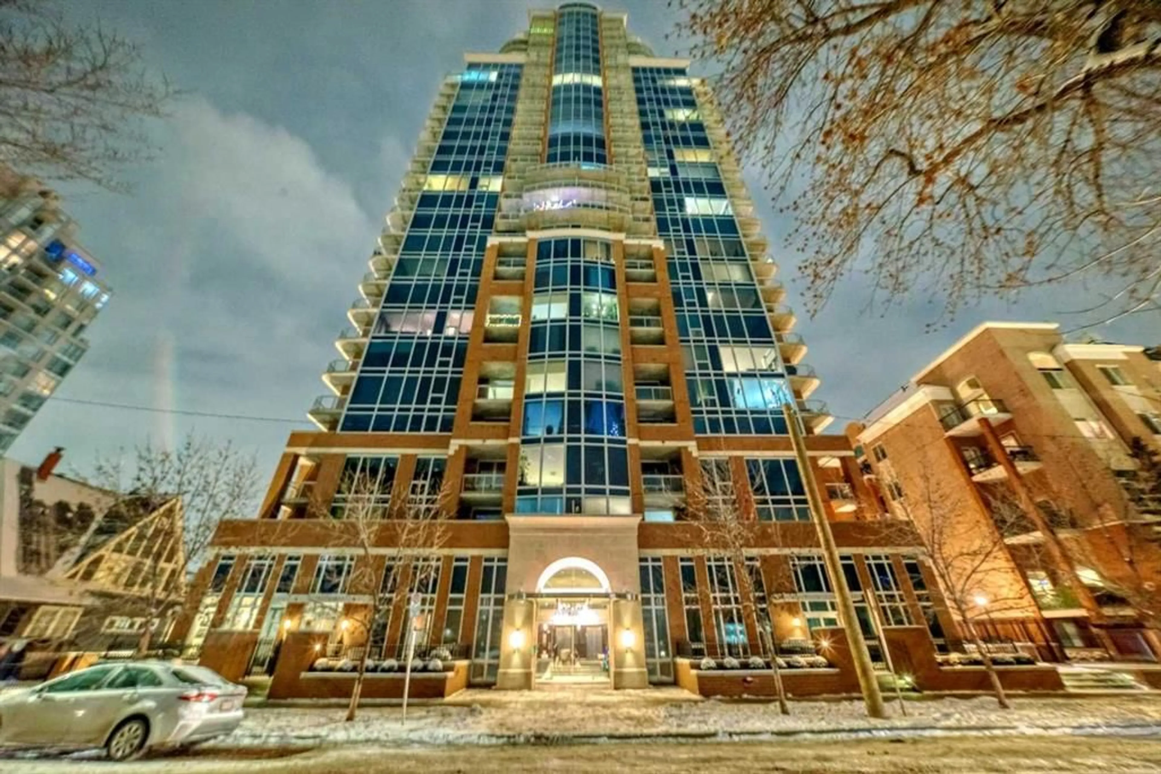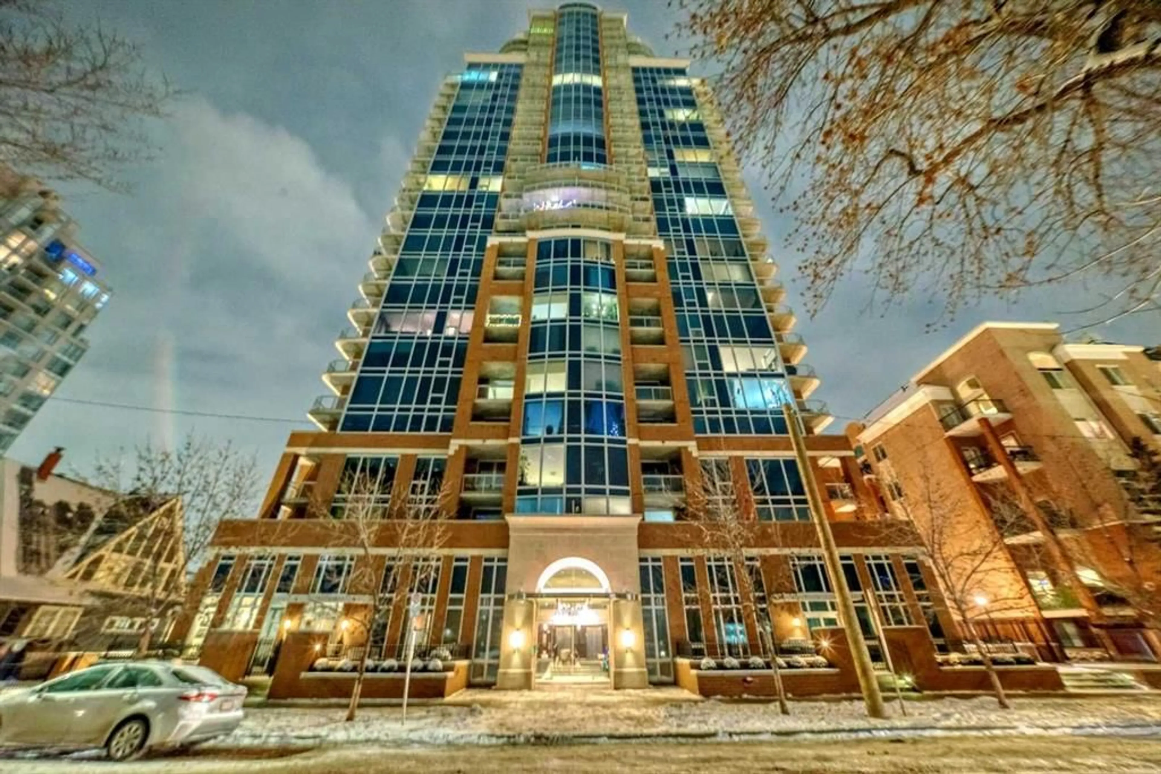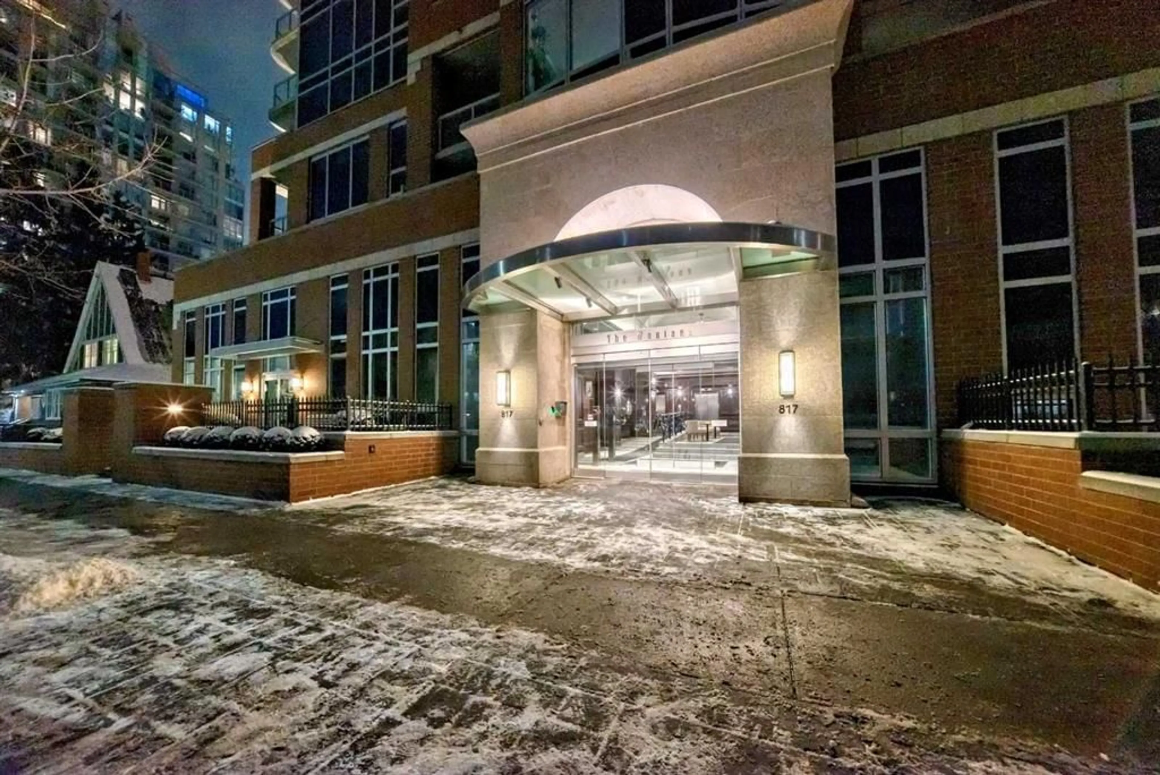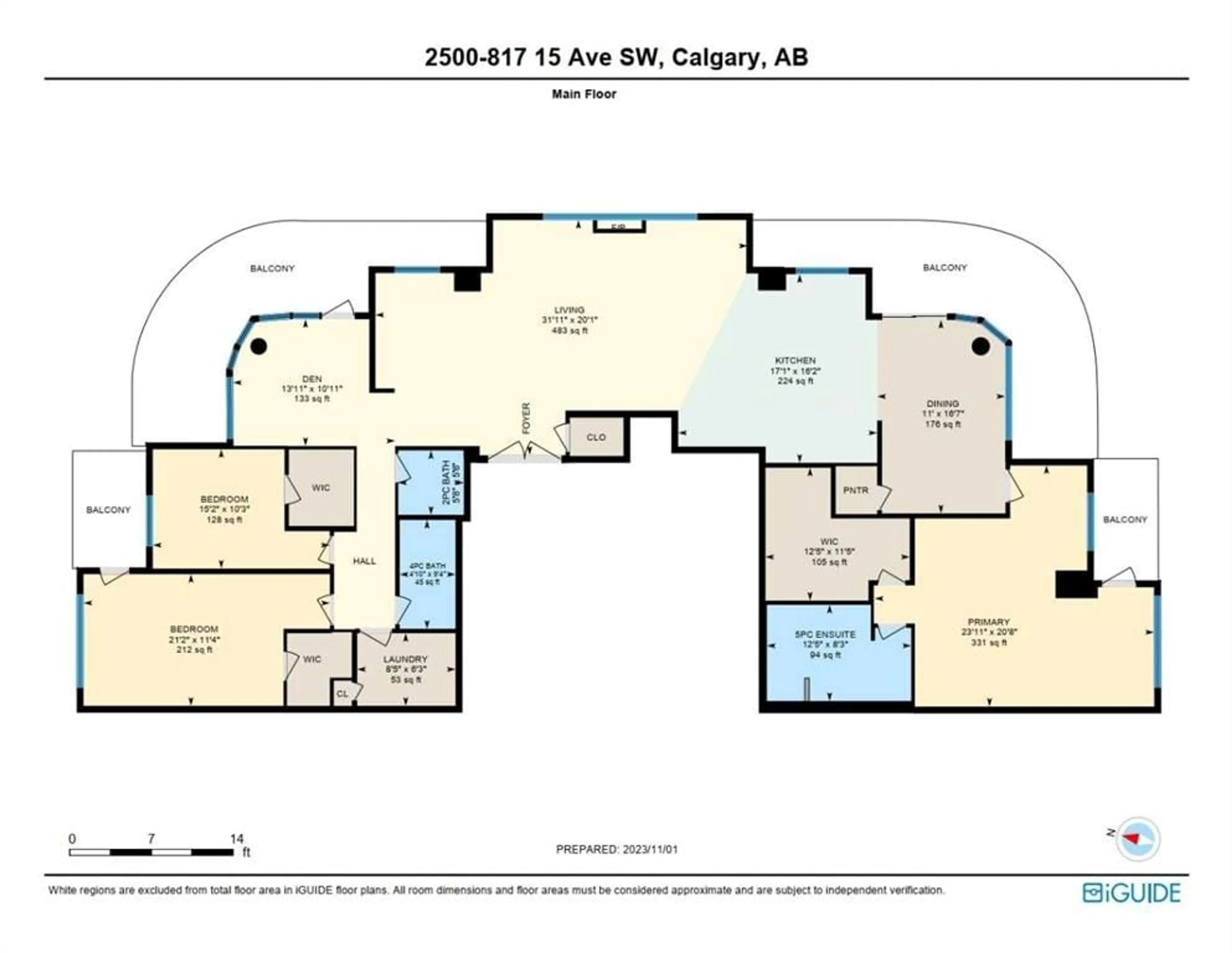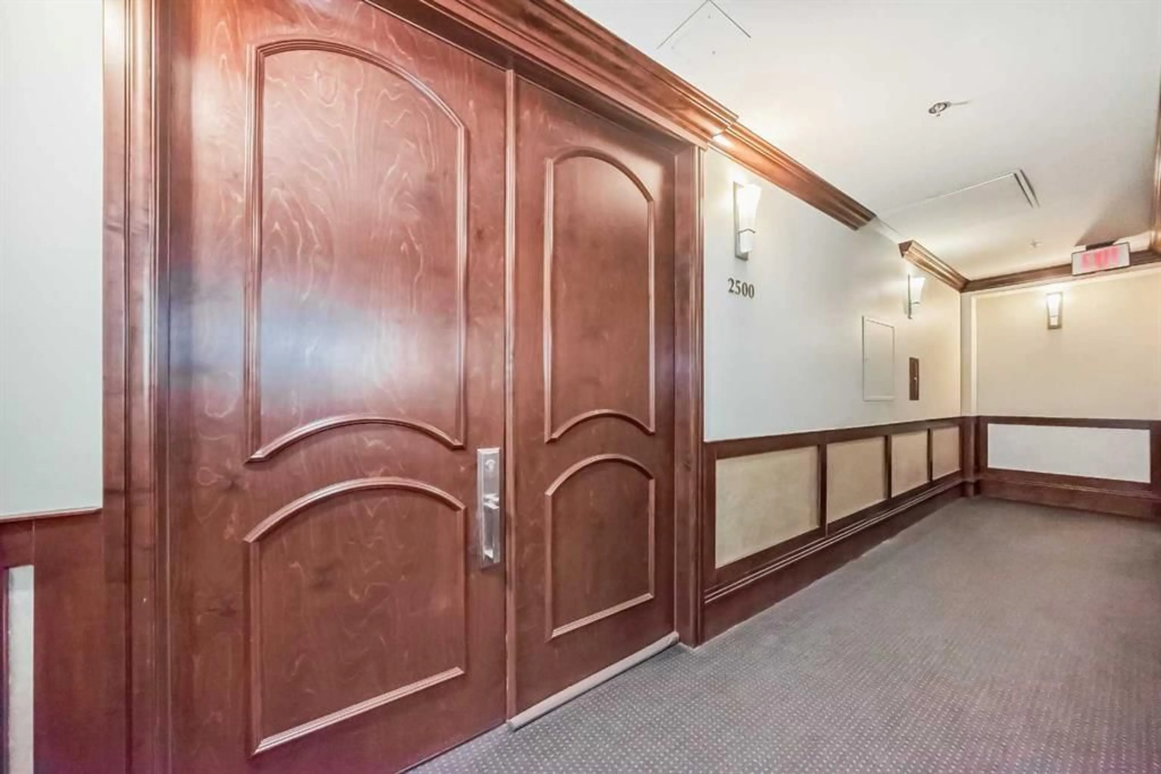817 15 Ave #2500, Calgary, Alberta T2R 0H8
Contact us about this property
Highlights
Estimated ValueThis is the price Wahi expects this property to sell for.
The calculation is powered by our Instant Home Value Estimate, which uses current market and property price trends to estimate your home’s value with a 90% accuracy rate.Not available
Price/Sqft$676/sqft
Est. Mortgage$6,691/mo
Maintenance fees$1648/mo
Tax Amount (2024)$9,858/yr
Days On Market48 days
Description
***See 3D tour***Spectacular sub-penthouse in the prestigious Montana building! Located in the heart of lower Mount Royal, this executive condo occupies the entire east half of the 25th floor featuring over 2300 sf of luxurious living. Seldom do you find condos of this size featuring 3 spacious bedrooms and a den plus expansive living areas! Take in the twinkling north view of the downtown skyscrapers, enjoy the morning east sun and all day south exposure, plus the gorgeous west views of the Rocky Mountains! The master bedroom is truly its own suite with a sitting area, huge walk-in closet, full 5 pce ensuite bath and private deck! The other 2 bedrooms are located on the opposite end of the condo providing the ultimate in privacy. With the other bedrooms are another full bath, guest half bath and full size laundry room. In between the bedroom wings are the spacious dining, kitchen, living and den/office areas all with floor to ceiling upgraded R-value "Visionwall" windows. There are 4 total covered balconies to take in the views all around. Centrally located is the chef's grade kitchen with Wolf and Liebherr appliances, gas cooktop, large island, and built-in beverage fridge. Included with this residence are 2 side by side titled parking stalls, each with storage units directly in front. Featuring 3 elevators, conference and exercise rooms, and a grand hotel-like lobby, the Montana is truly a special residence and must be seen to be appreciated. Live in the heart of Lower Mt Royal and enjoy all the amenities within walking distance in this amazing neighbourhood!
Property Details
Interior
Features
Main Floor
Balcony
22`7" x 7`6"5pc Ensuite bath
12`5" x 8`5"Walk-In Closet
12`6" x 11`6"Bedroom - Primary
20`7" x 16`3"Exterior
Features
Parking
Garage spaces -
Garage type -
Total parking spaces 2
Condo Details
Amenities
Elevator(s), Fitness Center, Visitor Parking
Inclusions
Property History
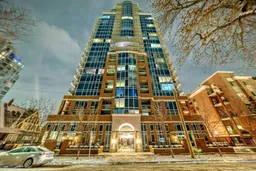 41
41