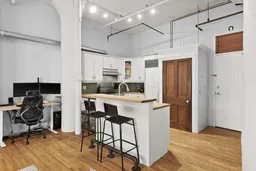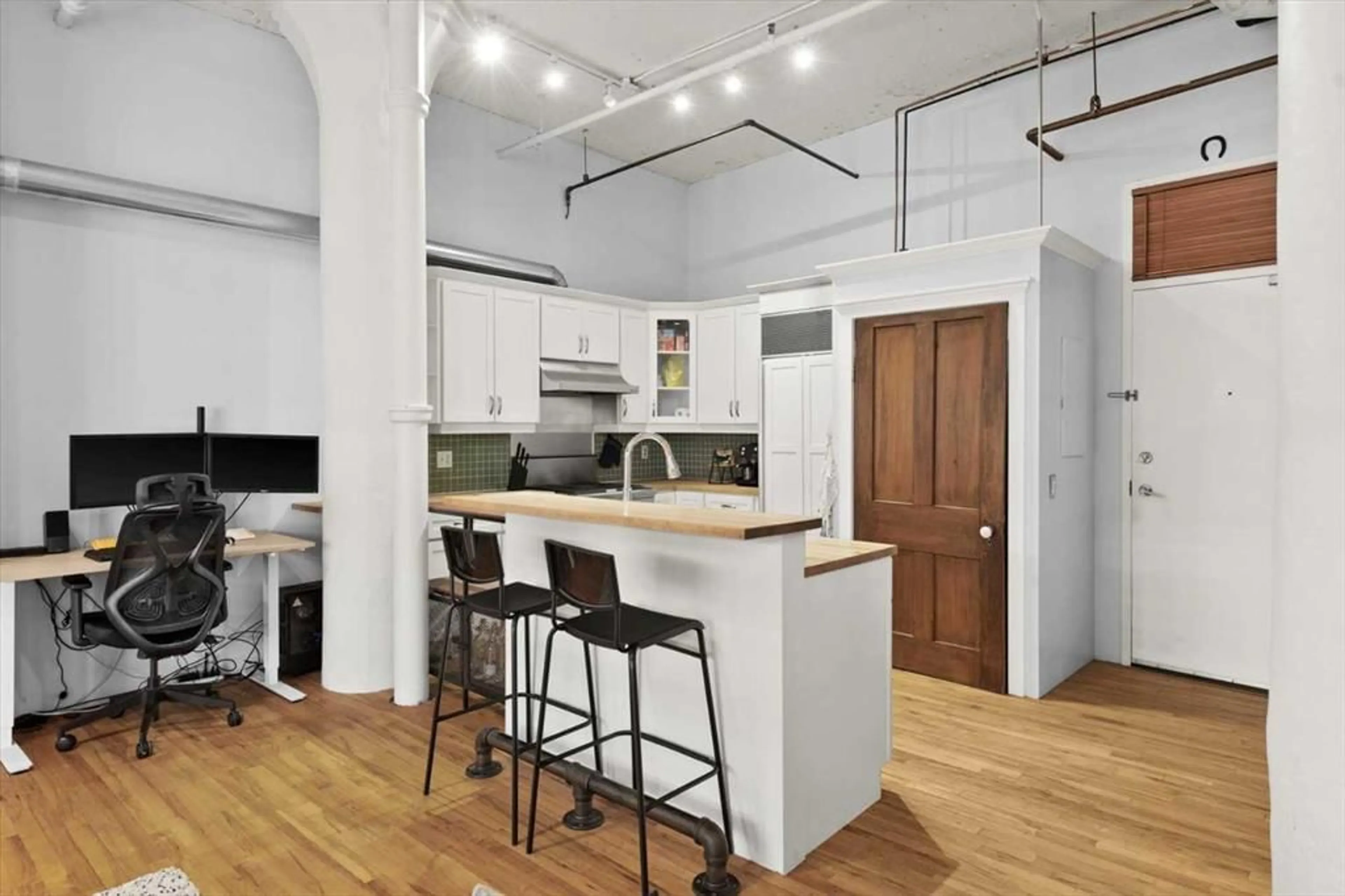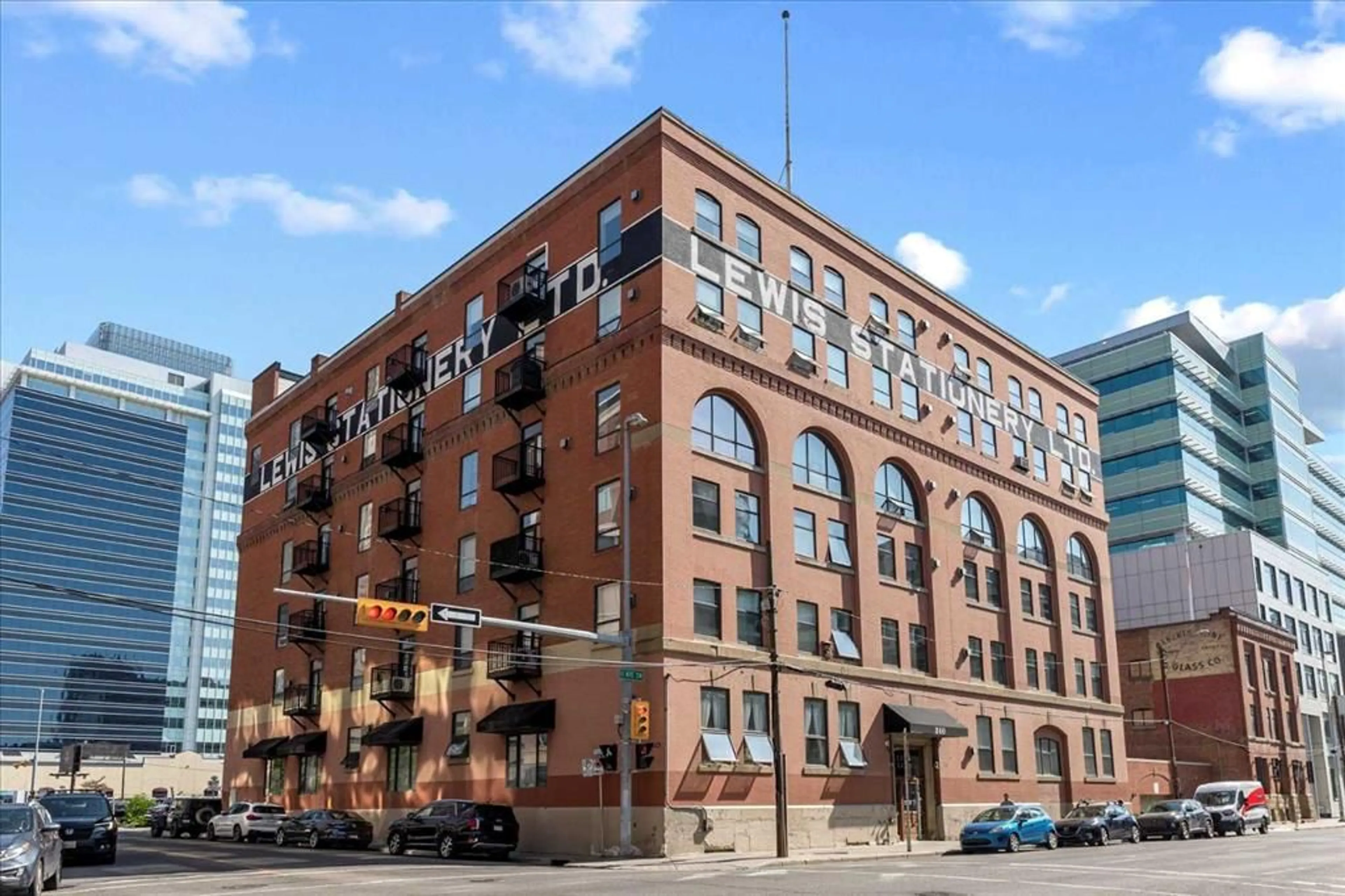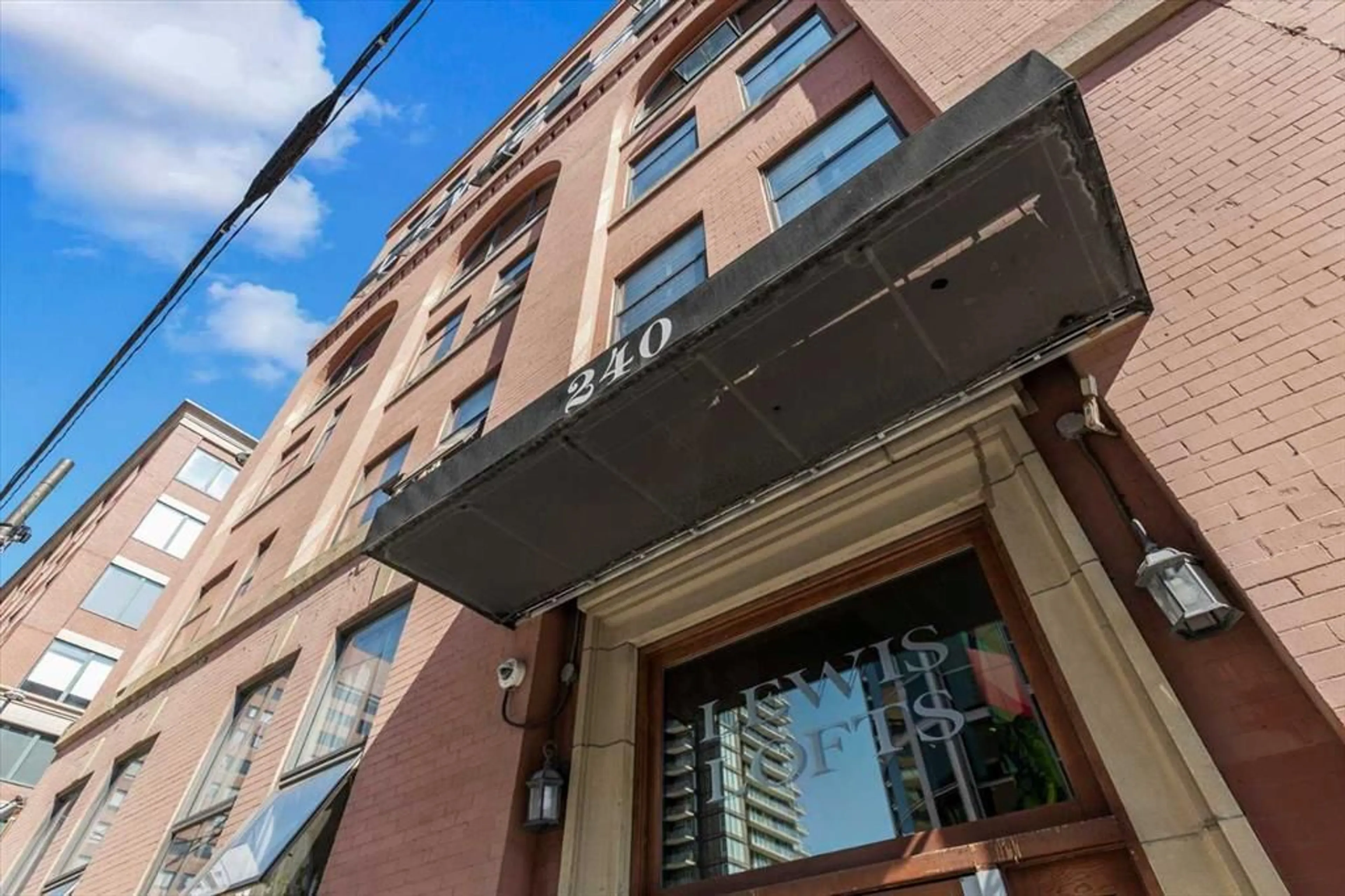240 11 Ave #103, Calgary, Alberta T2R 0C3
Contact us about this property
Highlights
Estimated ValueThis is the price Wahi expects this property to sell for.
The calculation is powered by our Instant Home Value Estimate, which uses current market and property price trends to estimate your home’s value with a 90% accuracy rate.$310,000*
Price/Sqft$608/sqft
Days On Market17 days
Est. Mortgage$1,739/mth
Maintenance fees$510/mth
Tax Amount (2024)$2,085/yr
Description
Welcome to the Lewis Loft Building, a historic gem nestled in the vibrant Beltline district of Downtown Calgary. This stunning unit boasts an open layout that seamlessly combines modern luxury with vintage charm. Hardwood floors and soaring high ceilings complement the exposed brick walls, creating an inviting and spacious atmosphere. The open kitchen featurers stainless steel appliances, a gas range, and striking butcher block countertops. A breakfast bar and ample cupboard space make this kitchen as functional as it is stylish. The living room is a cozy retreat with a large window that floods the space with natural light and a gas fireplace that adds a touch of warmth and elegance. Convenience is key with in-suite laundry, underground heated parking, and an additional storage locker. Note the exceptiona roof top retreat patio area just one floor above. The location is unbeatable, situated close to transit, tennis courts, parks, and an array of restaurants. Just a few blocks from both Stephen Avenue and 17th Avenue, you'll be in the heart of Calgary's cultural and social scene. Pet lovers will be pleased to know that, with Board approval, the Lewis Loft Building allows for one dog and one cat or two cats. Enjoy the comfort of this unique loft while sharing it with your furry friends, making it truly feel like home. Experience the perfect blend of historic character and contemporary comfort at the Lewis Loft Building.
Property Details
Interior
Features
Main Floor
Foyer
6`5" x 5`9"Living Room
14`10" x 11`4"Eat in Kitchen
10`11" x 9`9"Dining Room
5`0" x 3`2"Exterior
Features
Parking
Garage spaces 1
Garage type -
Other parking spaces 0
Total parking spaces 1
Condo Details
Amenities
Bicycle Storage, Elevator(s), Storage
Inclusions
Property History
 27
27


