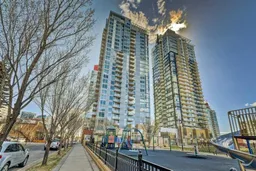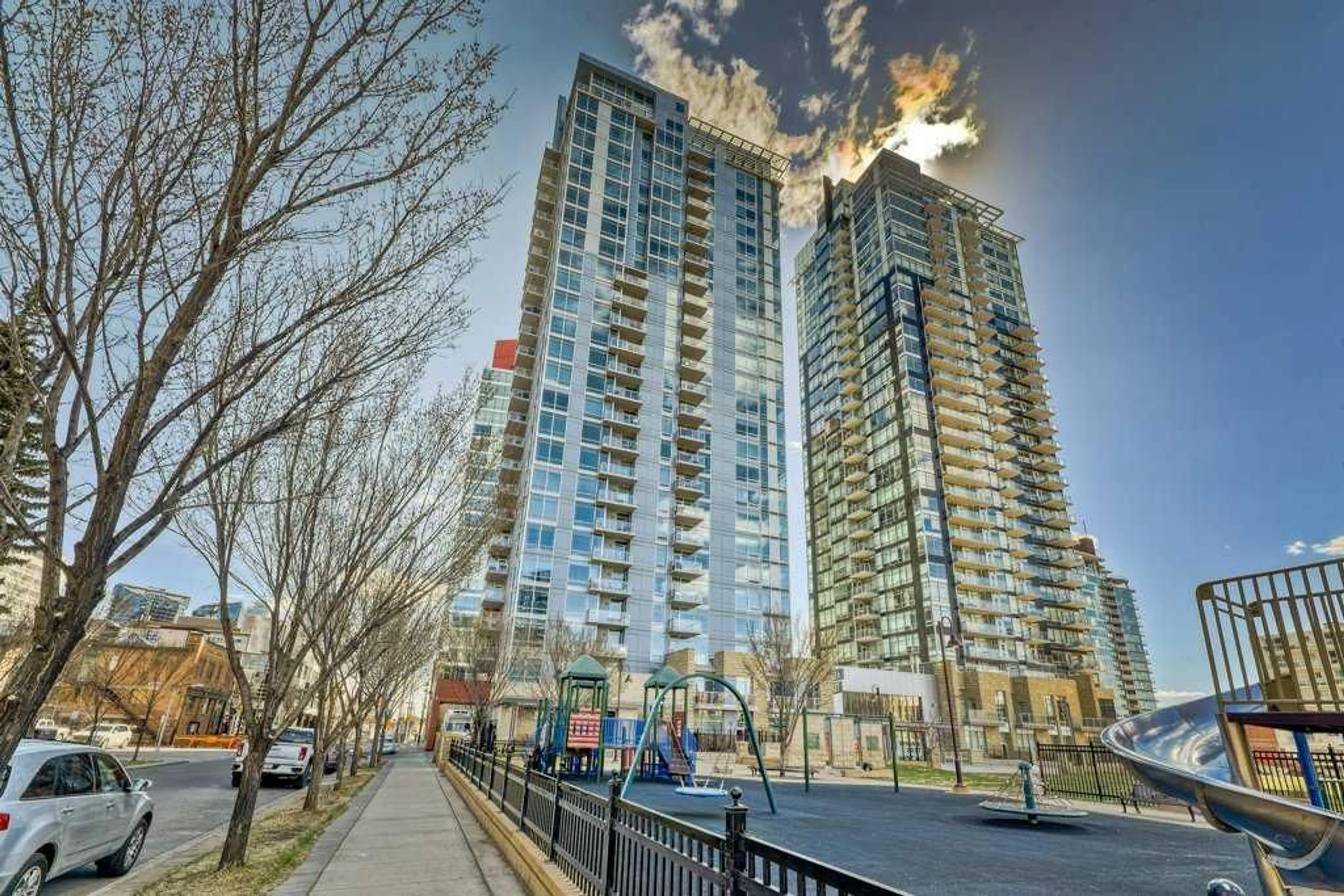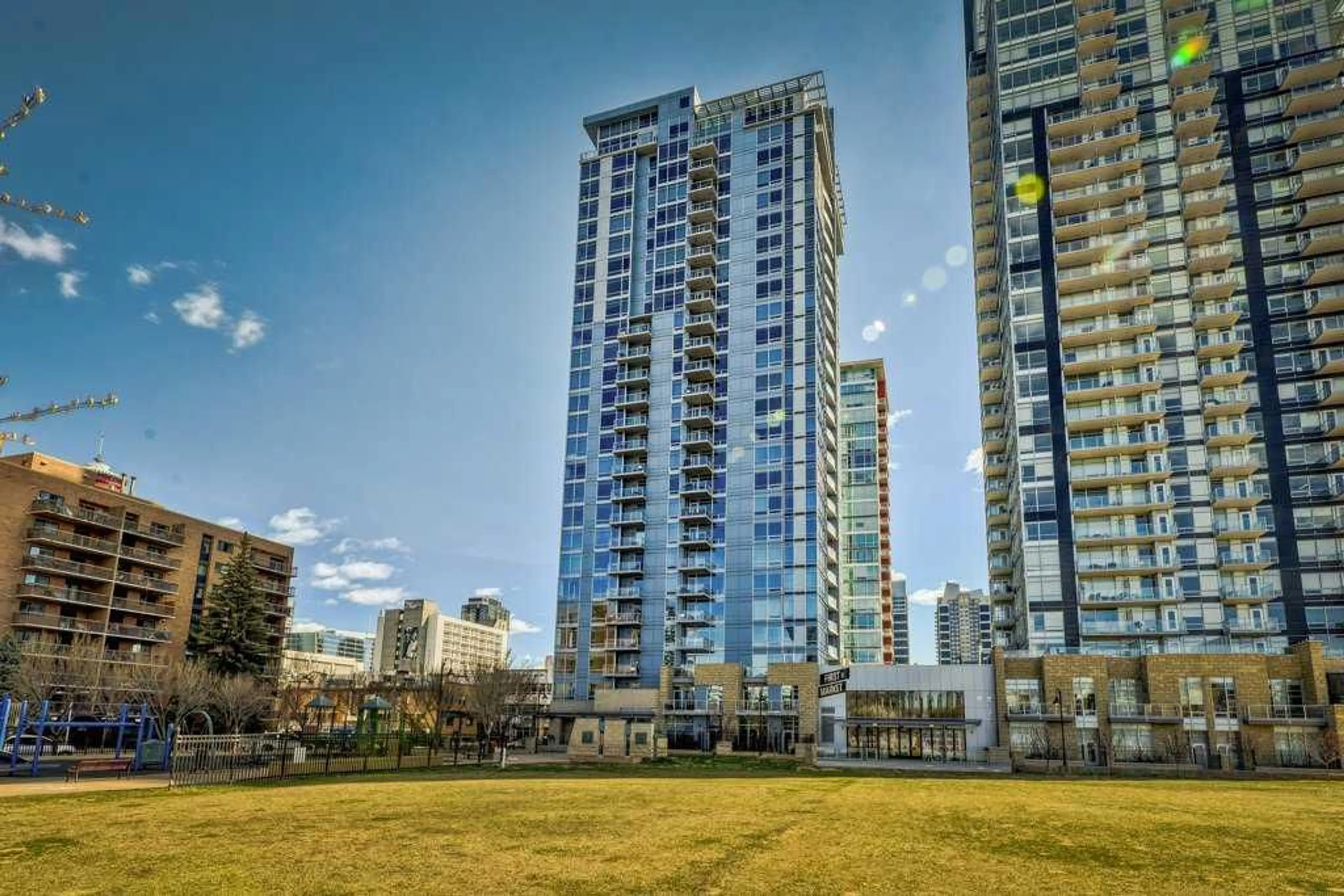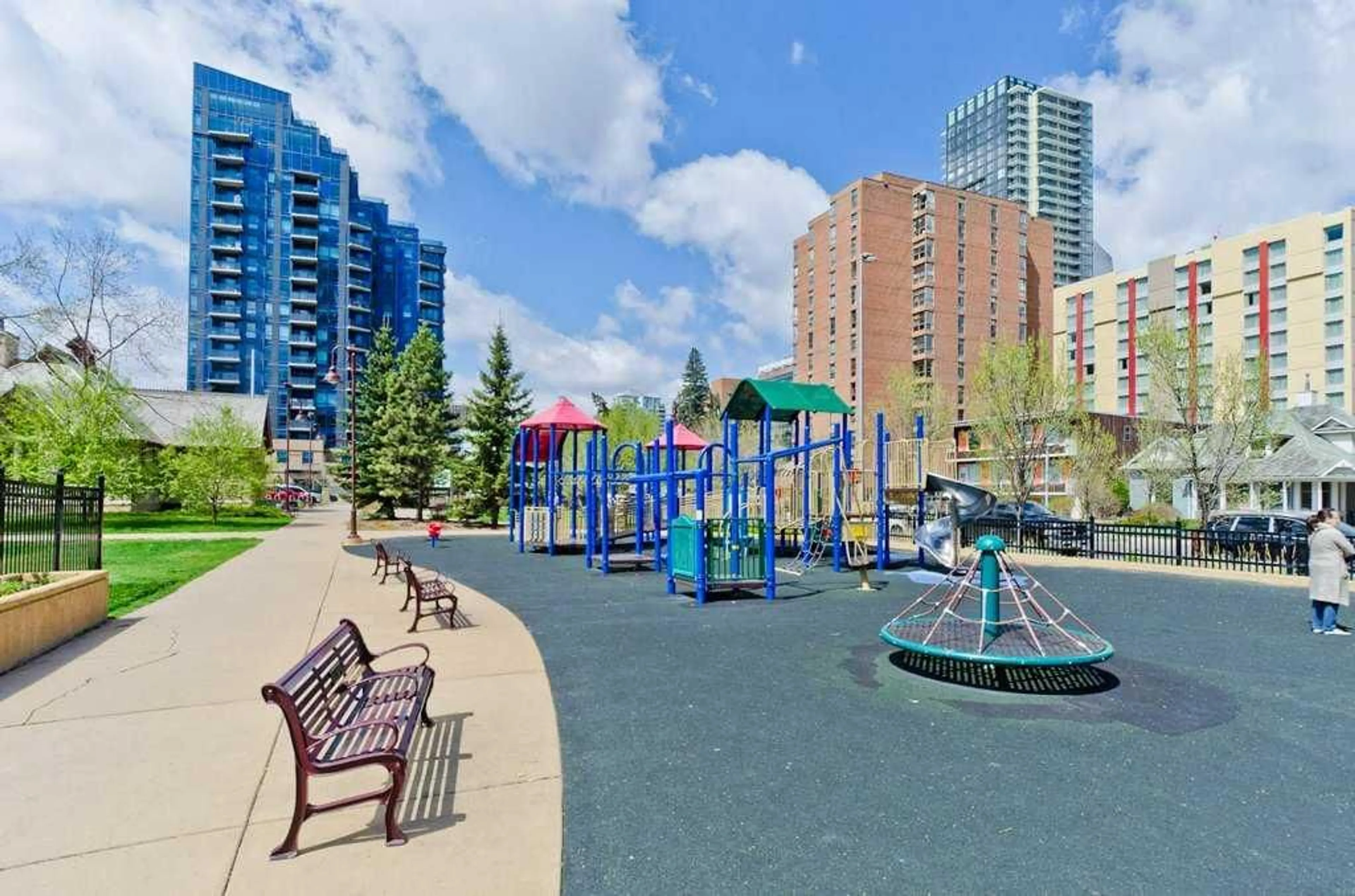215 13 Ave #2304, Calgary, Alberta T2R 0V6
Contact us about this property
Highlights
Estimated ValueThis is the price Wahi expects this property to sell for.
The calculation is powered by our Instant Home Value Estimate, which uses current market and property price trends to estimate your home’s value with a 90% accuracy rate.$428,000*
Price/Sqft$545/sqft
Est. Mortgage$2,104/mth
Maintenance fees$763/mth
Tax Amount (2024)$2,617/yr
Days On Market9 days
Description
SPECTACULAR VIEWS OF DOWNTOWN // THE ROCKY MOUNTAINS // STAMPEDE PARK // Located up on the 23rd Floor, discover the unparalleled elegance of this 2 BEDROOM, 2 BATH SOUTHWEST CORNER UNIT in Union Square. Expansive floor-to-ceiling glass windows throughout showcase UNOBSTRUCTED VIEWS of Calgary’s Downtown, The Rocky Mountains & Stampede Park. GORGEOUS SUNSETS! The open & spacious floor plan, complemented by 9’ Ceilings & new Vinyl Plank Flooring allows seamless flow between all rooms, perfect for hosting guests & entertaining friends & family. The Kitchen offers Granite Countertops, a large Island with seating, glass tile backsplash, Stainless Steel Appliances (including a brand new Refrigerator) & Pantry. A Built-In Desk offers a work-from home space with additional storage. The Primary Bedroom with unobstructed west views includes a 3-Piece En-Suite with Shower, Make-Up Vanity, Storage & Walk-In Closet. Bedroom #2 offers plenty of space with a Walk-Through 4-Piece En-Suite, Closet & access to In-Suite Laundry. Additional Unit features include Central Air Conditioning & Gas hook-up for the BBQ. An underground Titled Parking Stall (oversized!) is included along with a separate Storage Locker. BUILDING AMENITIES INCLUDE: Underground Visitor Parking, Bicycle Storage Room, Welcoming Lobby, Restaurants & Shops. COMMUNITY OFFERS: Pickleball & Tennis Courts, Parks & Playgrounds, Pathways, and additional Shops & Restaurants to include some of Calgary’s very best! Perfect for young Professionals & Executives with walking access to major Office Towers, and/or Retirees seeking a sophisticated, Urban Lifestyle. Book a DAYTIME OR EVENING viewing... both are SPECTACULAR!
Property Details
Interior
Features
Main Floor
3pc Ensuite bath
4pc Ensuite bath
Bedroom
9`11" x 11`2"Dining Room
12`8" x 10`9"Exterior
Features
Parking
Garage spaces -
Garage type -
Total parking spaces 1
Condo Details
Amenities
Elevator(s), Other, Secured Parking, Visitor Parking
Inclusions
Property History
 31
31


