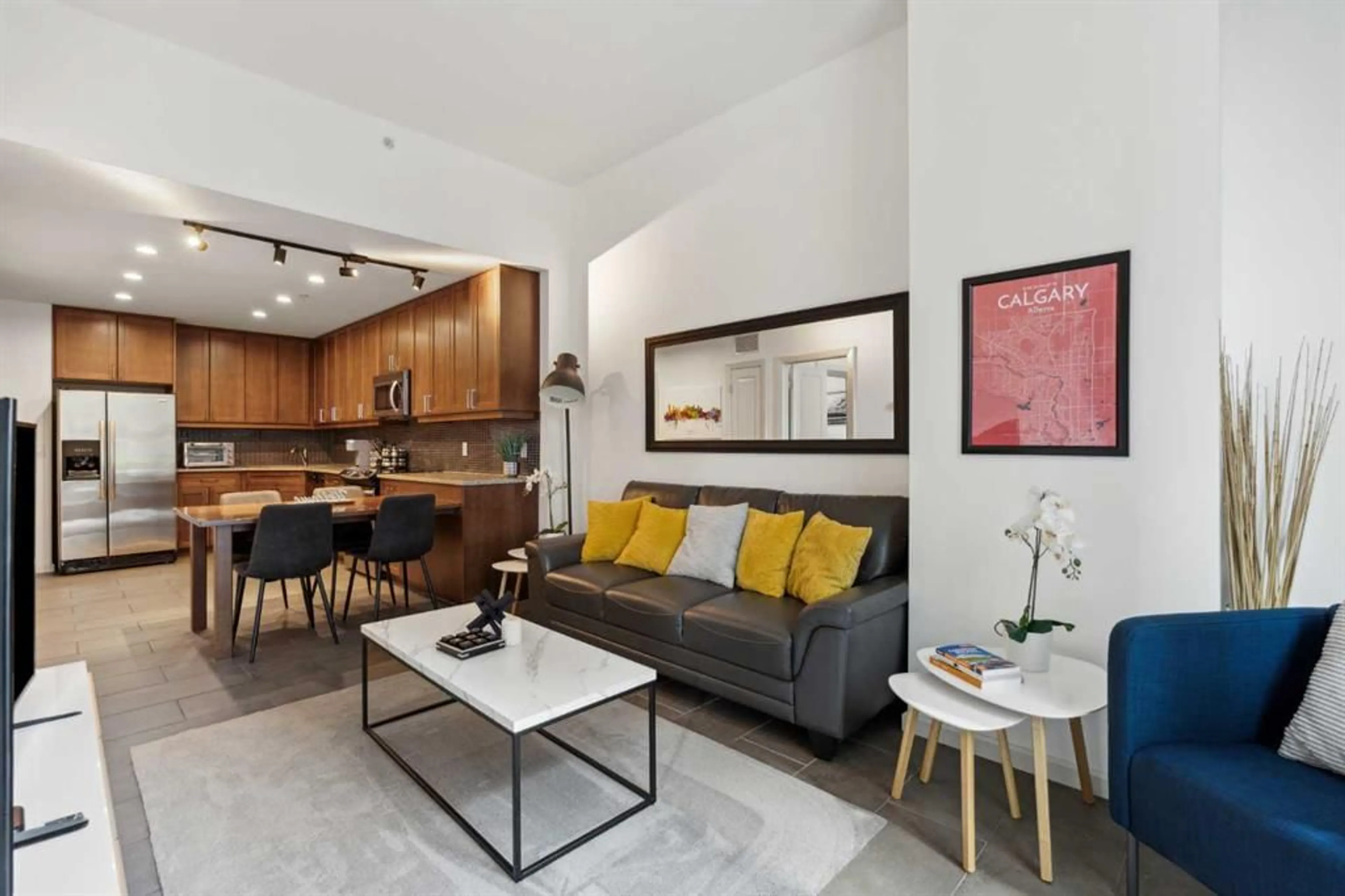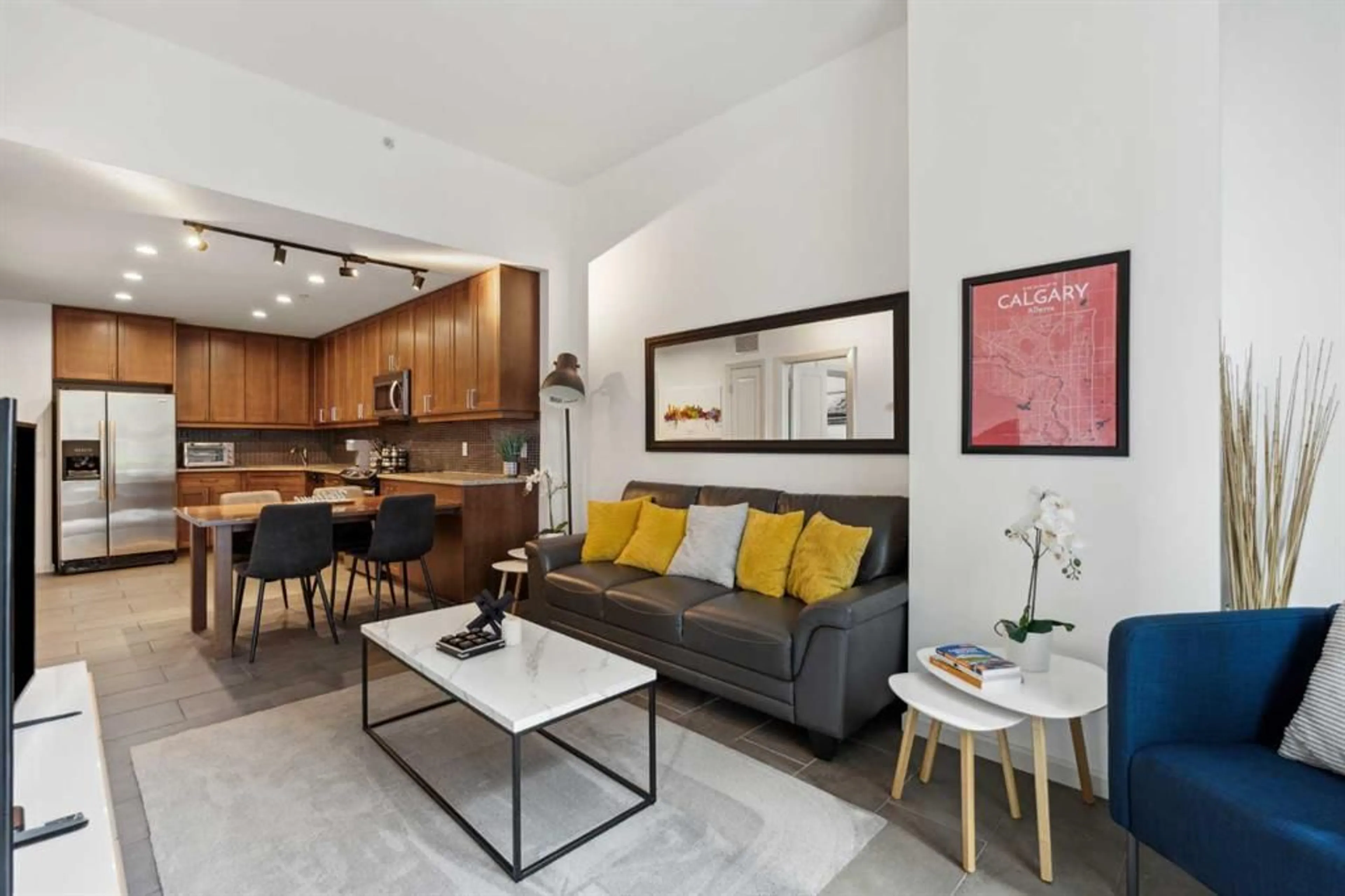211 13 Ave #201, Calgary, Alberta T2G 1E1
Contact us about this property
Highlights
Estimated ValueThis is the price Wahi expects this property to sell for.
The calculation is powered by our Instant Home Value Estimate, which uses current market and property price trends to estimate your home’s value with a 90% accuracy rate.Not available
Price/Sqft$523/sqft
Est. Mortgage$1,288/mo
Maintenance fees$436/mo
Tax Amount (2024)$1,482/yr
Days On Market11 days
Description
Experience urban elegance and convenience in this exceptional Beltline apartment. This one-bedroom unit is a true gem, offering a perfect blend of style and functionality. Enjoy the luxury of 9-foot ceilings, stunning granite countertops, and an open kitchen equipped with stainless steel appliances. Step out onto your private balcony to enjoy a breath of fresh air or take advantage of the in-suite laundry and the well-appointed 3-piece bathroom. This home also includes a titled underground parking stall, a designated storage locker, and access to a fully equipped gym and bike storage. Located in a vibrant area with easy access to downtown Calgary’s dining, entertainment, and shopping, this apartment is a must-see for those seeking both luxury and convenience. Book your showing today!
Property Details
Interior
Features
Main Floor
4pc Bathroom
8`4" x 5`5"Bedroom
10`8" x 10`1"Dining Room
9`9" x 4`3"Kitchen
9`9" x 11`1"Exterior
Features
Parking
Garage spaces -
Garage type -
Total parking spaces 1
Condo Details
Amenities
Bicycle Storage, Elevator(s), Fitness Center, Secured Parking, Storage
Inclusions
Property History
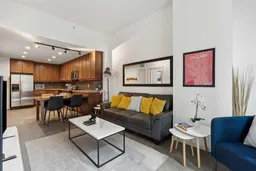 23
23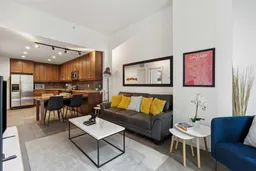 23
23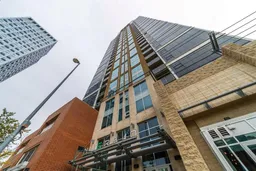 29
29
