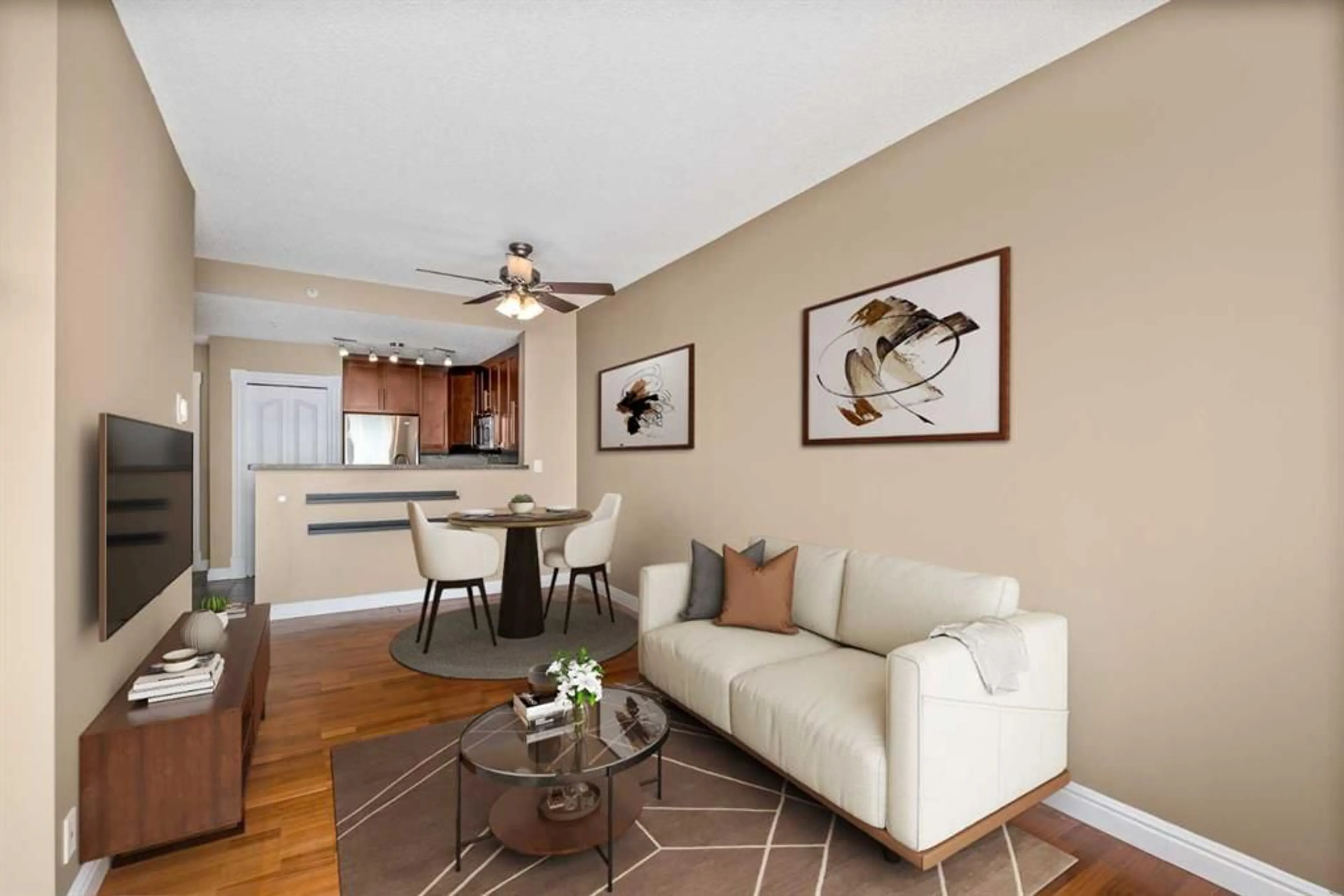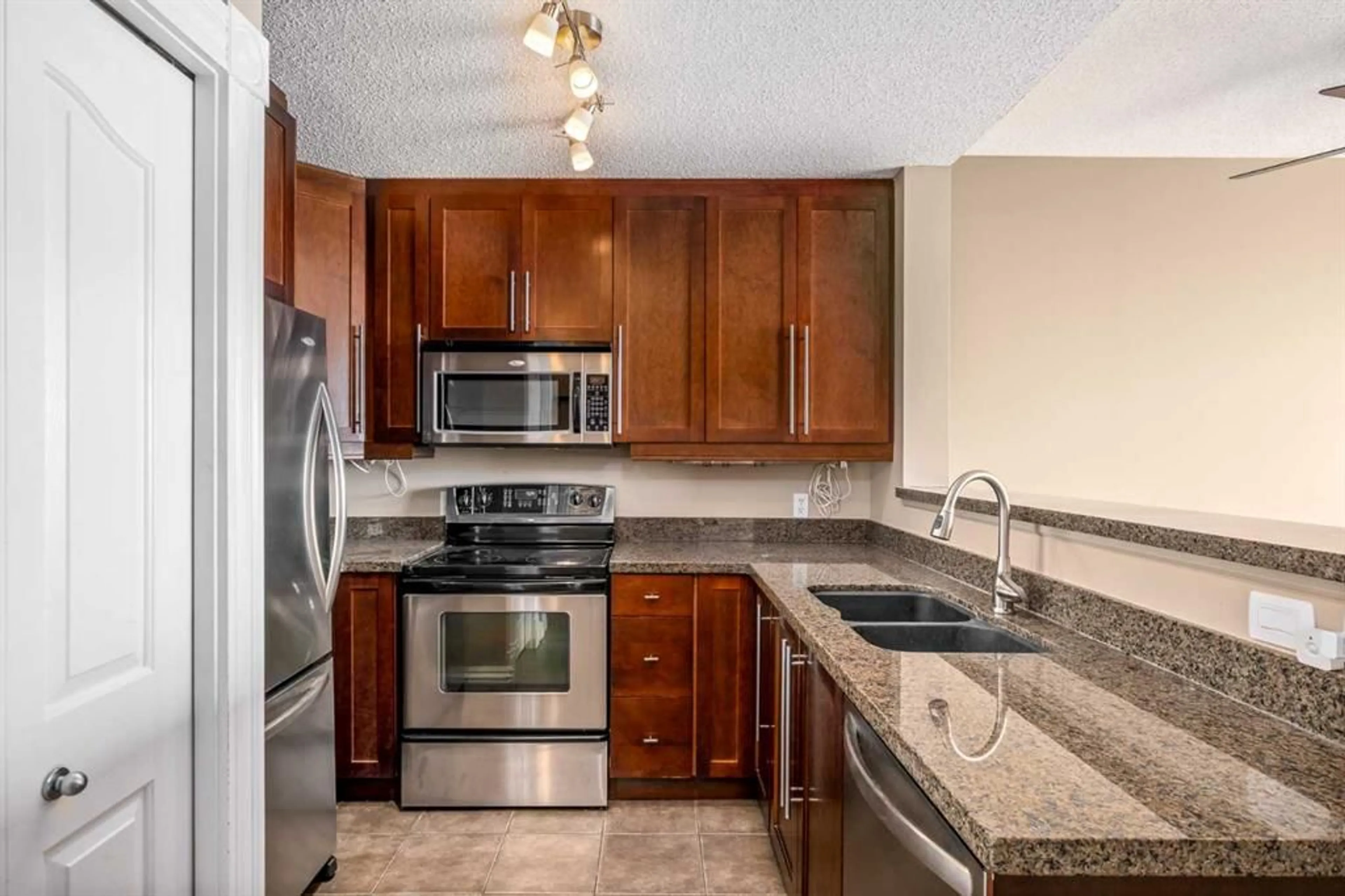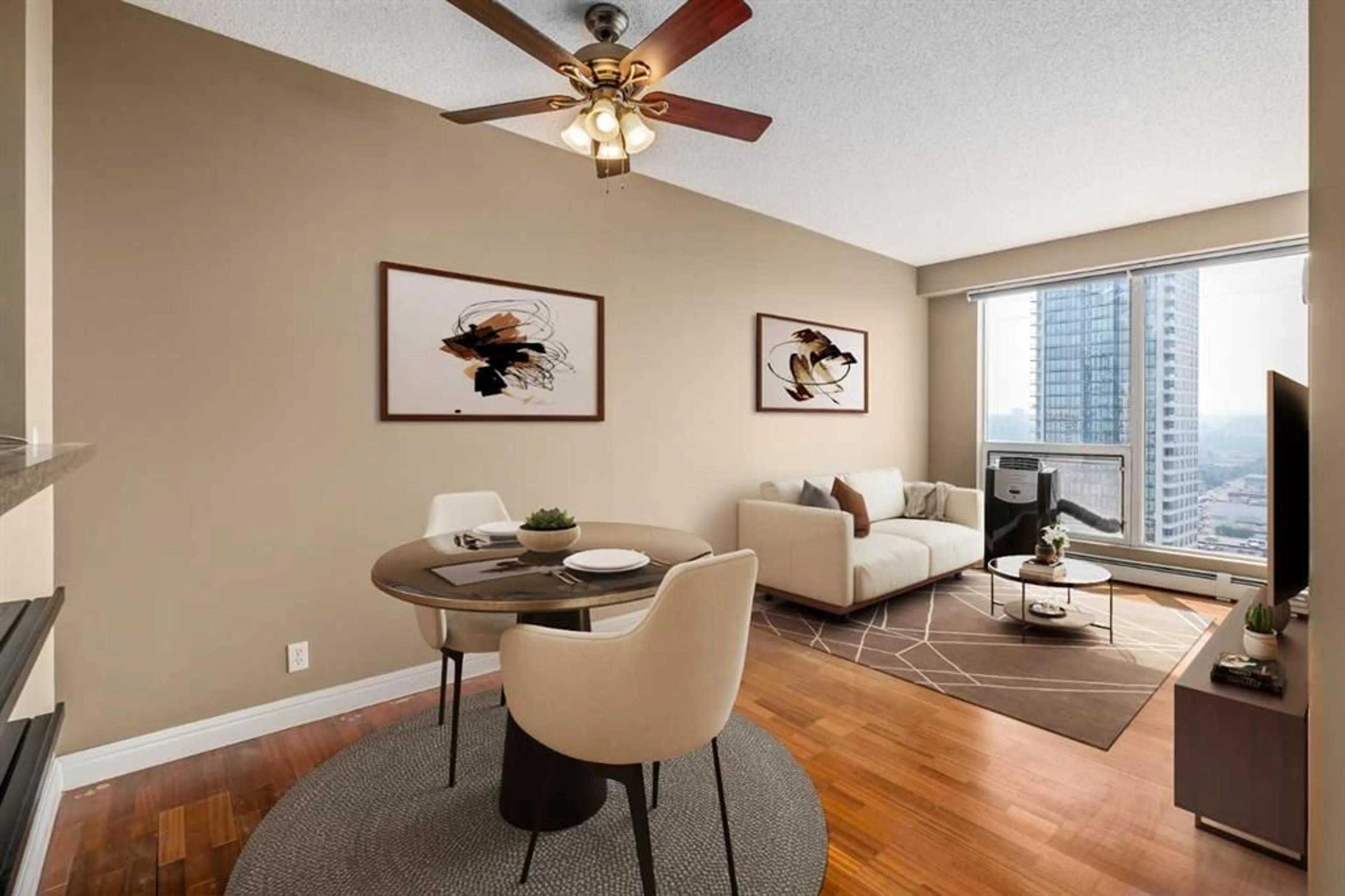1053 10 St #1805, Calgary, Alberta T2R 1S6
Contact us about this property
Highlights
Estimated ValueThis is the price Wahi expects this property to sell for.
The calculation is powered by our Instant Home Value Estimate, which uses current market and property price trends to estimate your home’s value with a 90% accuracy rate.$280,000*
Price/Sqft$455/sqft
Est. Mortgage$1,460/mth
Maintenance fees$604/mth
Tax Amount (2024)$1,735/yr
Days On Market17 days
Description
Introducing Unit 1805: Your Gateway to Unparalleled Mountain Views! Welcome to this stunning 18th-floor unit with incredible west-facing mountain views. This beautifully updated 2-bedroom, 1-bathroom condo is a perfect blend of luxury and convenience, offering a prime location in downtown Calgary. Enjoy mesmerizing sunsets and panoramic views of the majestic mountains from your living room. Located in the heart of Calgary's Beltline, just a block from downtown, Midtown Co-op is right outside your door, and Connaught School is just two blocks away. A short stroll to the LRT station and easy access to public transportation, including the West LRT line, make commuting a breeze. The building boasts a fitness center, steam room, bike storage area, 24-hour security, four high-speed elevators, and secured visitors parking. Pet-friendly and with one titled, heated underground parking spot, your vehicle is safe and warm year-round. With soaring house prices and utility bills in Calgary, the condo fees include heat, water, and electricity. This unit is the perfect nest for first-time buyers, those looking to downsize, or savvy investors, offering not just a home but a lifestyle. Experience this incredible unit from the comfort of your home with our virtual tour. Don't miss out on this incredible opportunity! Contact us today to schedule a viewing and make Unit 1805 your new home.
Property Details
Interior
Features
Main Floor
Living Room
12`0" x 12`0"Kitchen
10`3" x 10`0"Dining Room
8`3" x 6`3"Bedroom - Primary
17`7" x 9`3"Exterior
Features
Parking
Garage spaces -
Garage type -
Total parking spaces 1
Condo Details
Amenities
Bicycle Storage, Elevator(s), Fitness Center
Inclusions
Property History
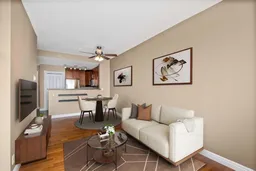 25
25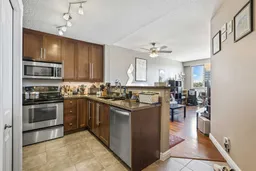 37
37
