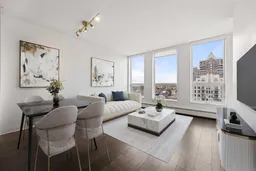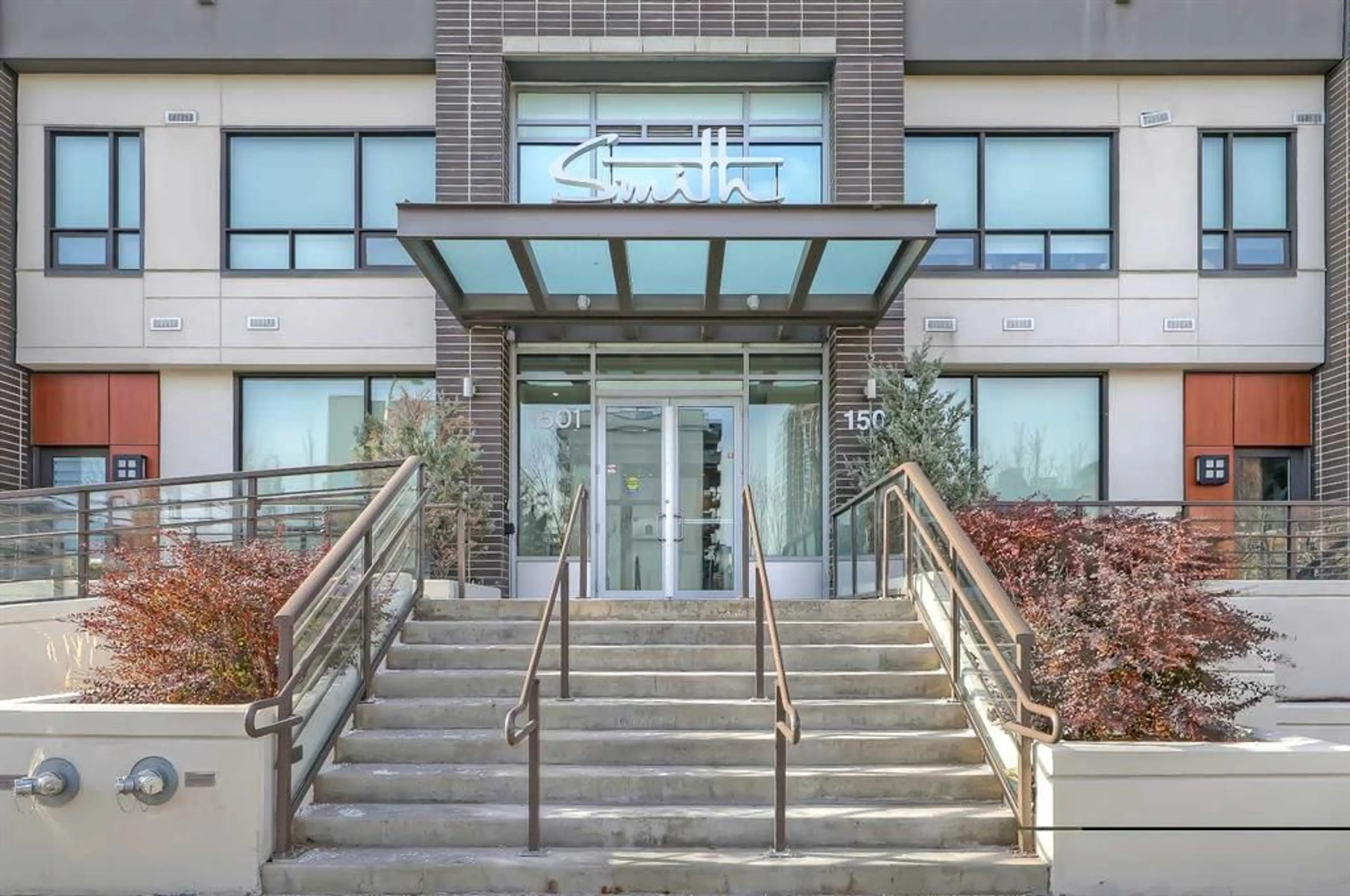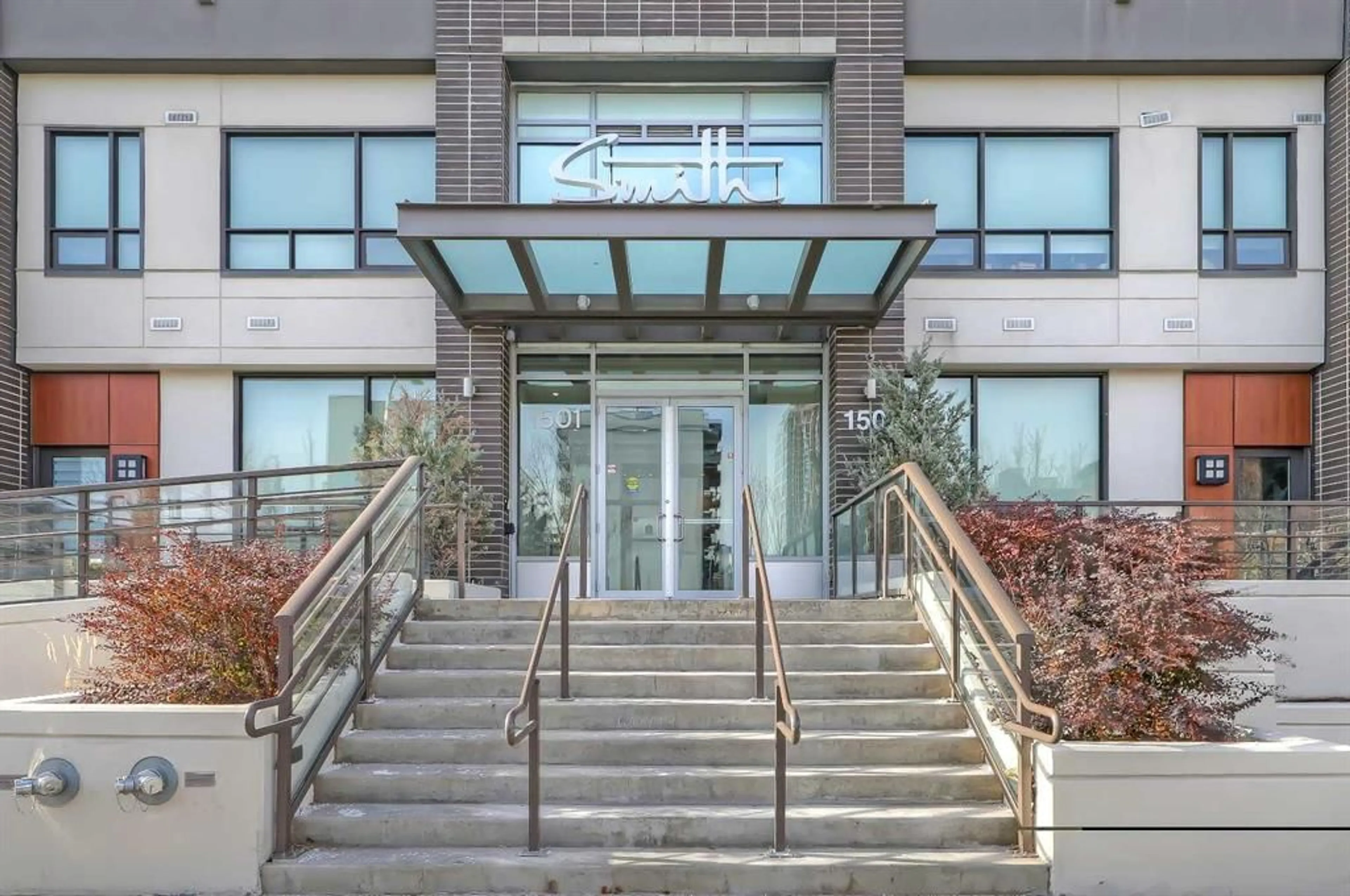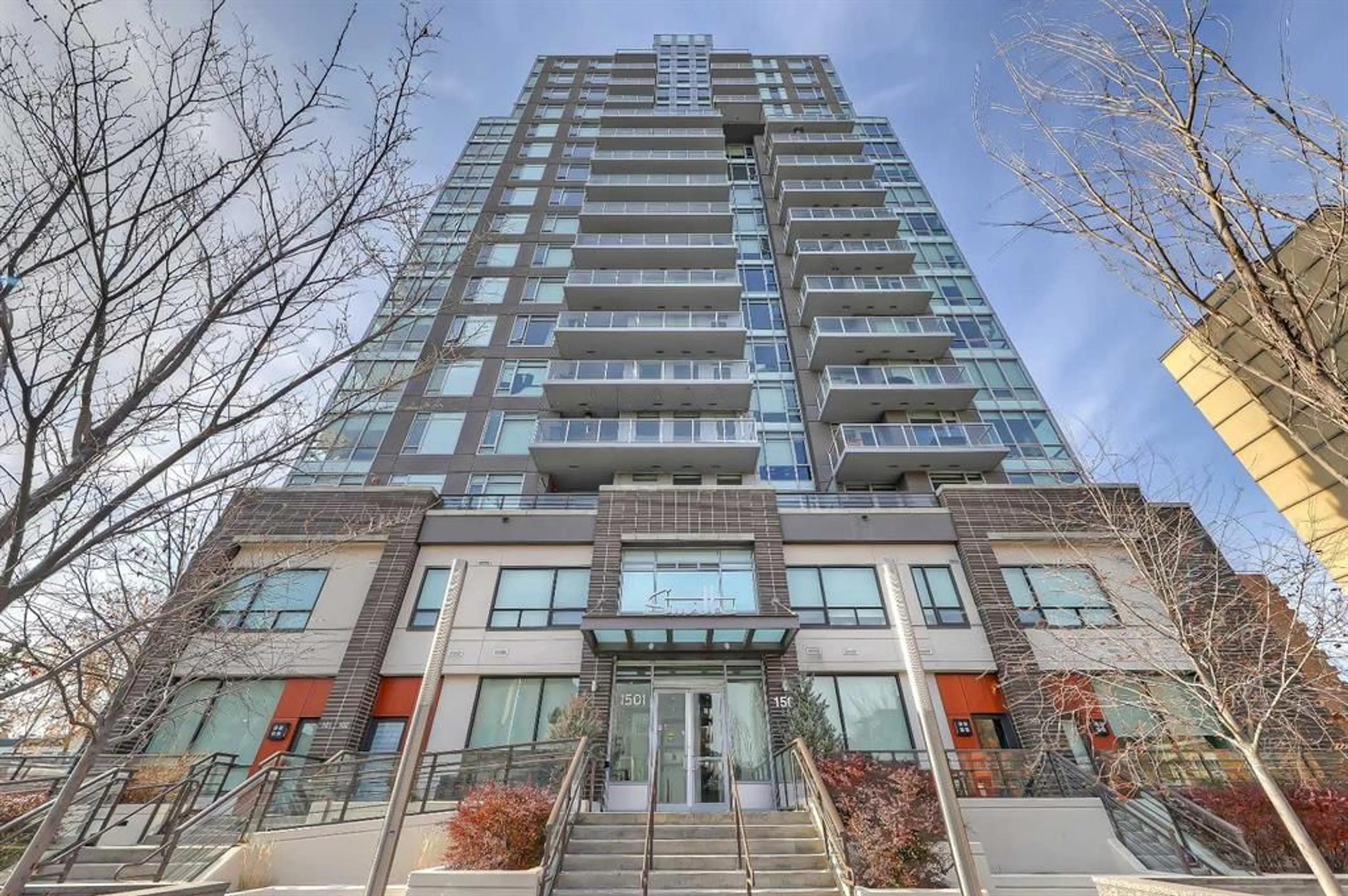1501 6 St #1708, Calgary, Alberta T2R 0Z7
Contact us about this property
Highlights
Estimated ValueThis is the price Wahi expects this property to sell for.
The calculation is powered by our Instant Home Value Estimate, which uses current market and property price trends to estimate your home’s value with a 90% accuracy rate.Not available
Price/Sqft$667/sqft
Est. Mortgage$1,438/mo
Maintenance fees$419/mo
Tax Amount (2024)$1,987/yr
Days On Market7 days
Description
*VISIT MULTIMEDIA LINK FOR FULL DETAILS & FLOORPLANS!* Experience urban sophistication in this sleek 1-BED, 1-BATH condo in the heart of Beltline. Perched on the 17th floor, it offers breathtaking MOUNTAIN and DOWNTOWN VIEWS that capture the city's energy with nature on the horizon. With a TITLED PARKING STALL for added convenience, this home is perfect for urban living. Inside, you'll be immediately captivated by the MOUNTAIN VIEWS that stretch across the skyline. The bright, OPEN-CONCEPT layout seamlessly connects the KITCHEN, LIVING, and DINING AREAS, creating an inviting space for entertaining or relaxing. SLEEK HARDWOOD flooring flows throughout, complementing the CHEF'S KITCHEN with QUARTZ COUNTERTOPS, ample cabinetry, a TILE BACKSPLASH, and a large ISLAND with bar seating. Stainless steel appliances, including a GAS COOKTOP, complete this stylish kitchen. The living room features FLOOR-TO-CEILING WINDOWS and leads onto the West-facing balcony perfect for sunsets and fresh air. The spacious bedroom also has floor-to-ceiling windows and a closet, creating a cozy retreat. The 4pc bathroom is stylish and practical, featuring tiled floors, an extended quartz vanity, and a tiled tub/shower combo. This unit includes an IN-SUITE LAUNDRY, extra storage, and a titled parking stall, providing ease and security in a bustling area. The Smith condo building enhances your lifestyle with exclusive amenities like a bike-share service, a tool library, and an on-site concierge. Located steps from trendy 17th Ave and close to downtown, this prime location offers shops, cafes, groceries, and fitness studios just around the corner. Enjoy easy access to the downtown core and nearby parks, so you can often leave your car parked and walk everywhere!
Property Details
Interior
Features
Main Floor
Living Room
13`4" x 9`8"Kitchen
10`8" x 8`4"Dining Room
10`3" x 5`0"Bedroom - Primary
8`10" x 8`6"Exterior
Features
Parking
Garage spaces -
Garage type -
Total parking spaces 1
Condo Details
Amenities
Elevator(s), Secured Parking
Inclusions
Property History
 38
38 18
18


