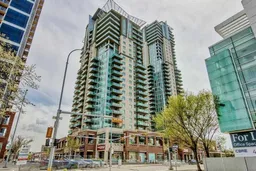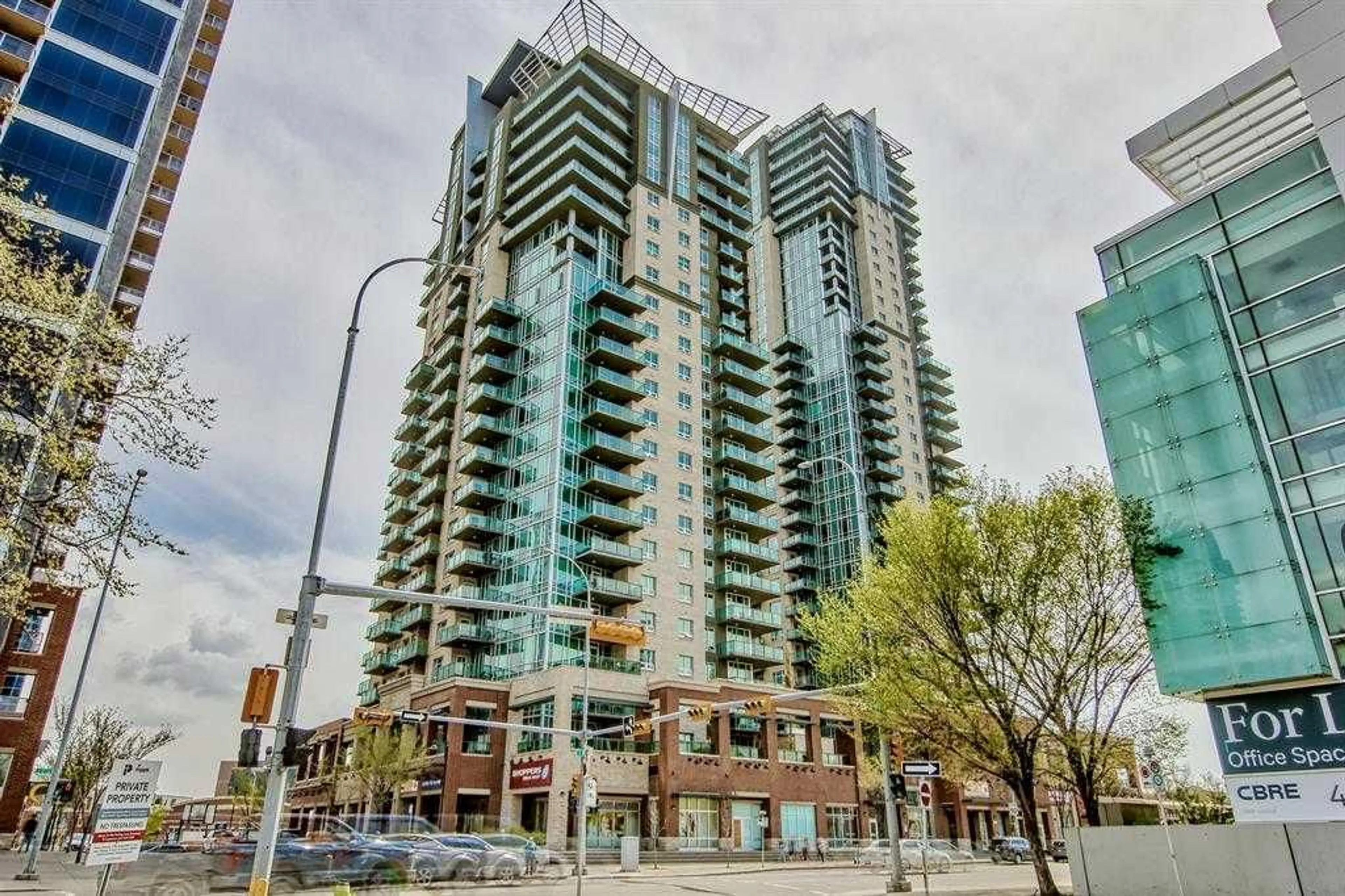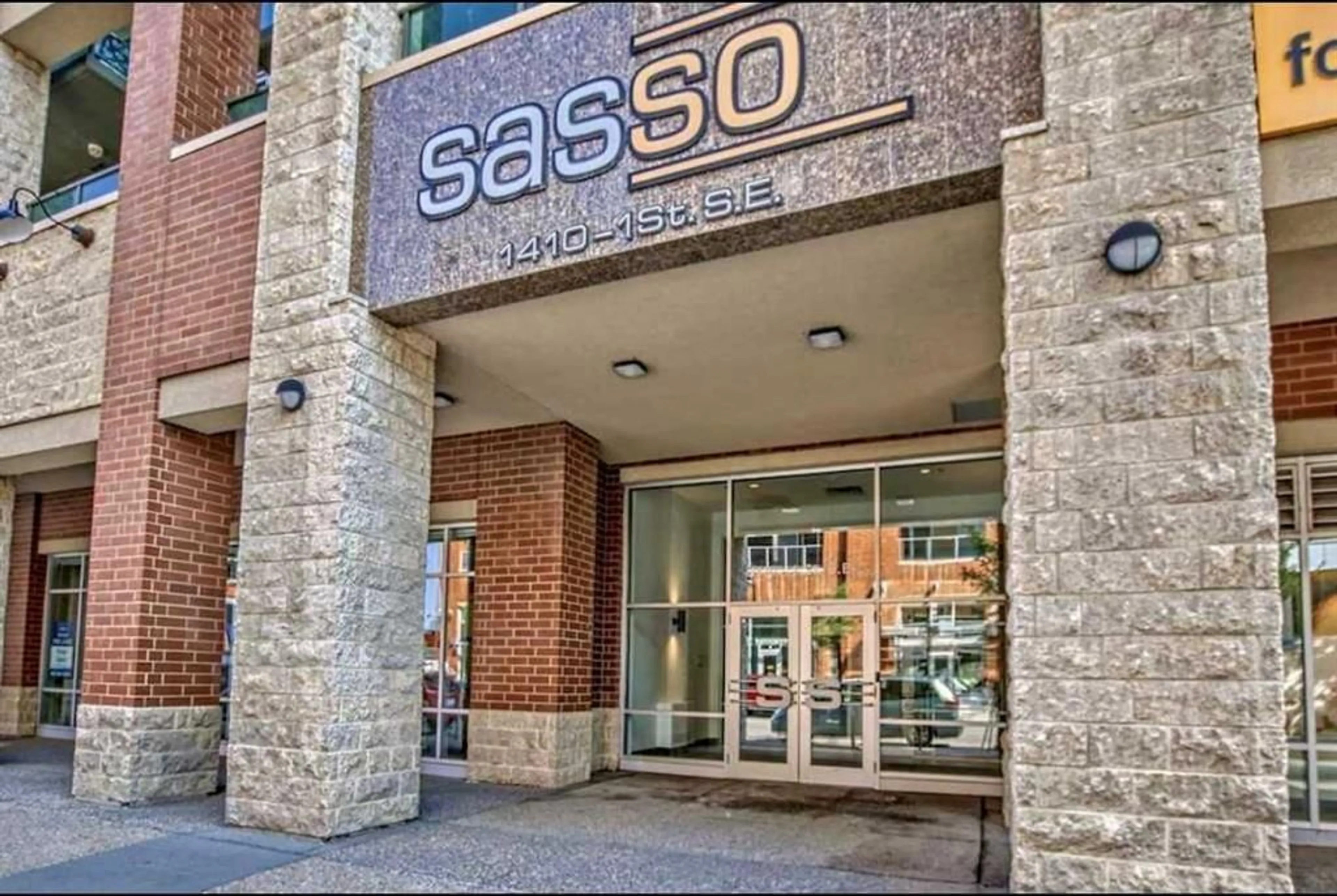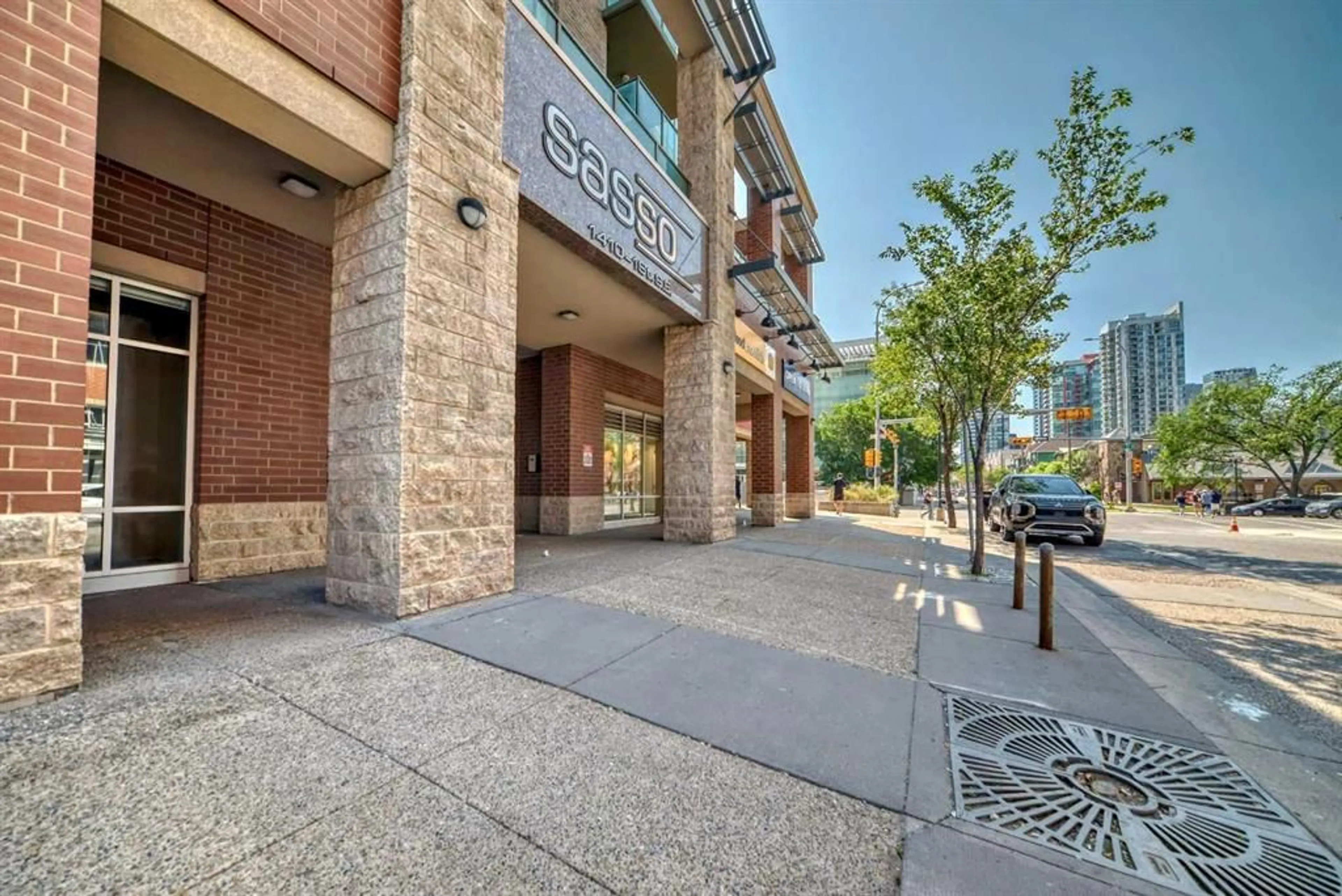1410 1 St #1702, Calgary, Alberta T2G 5T7
Contact us about this property
Highlights
Estimated ValueThis is the price Wahi expects this property to sell for.
The calculation is powered by our Instant Home Value Estimate, which uses current market and property price trends to estimate your home’s value with a 90% accuracy rate.$308,000*
Price/Sqft$501/sqft
Est. Mortgage$1,503/mth
Maintenance fees$505/mth
Tax Amount (2024)$1,926/yr
Days On Market17 days
Description
** OPEN HOUSE - Saturday September 7th 2:00 PM - 4:00 PM ** Incredible location and views! Sasso, just steps from the Stampede Grounds, C-Train, and future sports/entertainment complex. A short walk to downtown, Beltline/17th Ave, and parks like Lindsey, Humpy Hollow, and Haultain. Nearby essentials include Sunterra Market, Esso with Carwash, and Shoppers Drug Mart on the ground floor. This must-see 17th-floor 1-bed, 1-bath unit features 9 ft ceilings, floor-to-ceiling windows, and recent updates like high-end vinyl plank flooring for a fresh, modern feel. The open-concept layout connects the kitchen, living, and dining areas. The kitchen boasts an L-shaped island with double sink, breakfast bar, and newer Samsung stainless steel appliances, including a range, microwave, dual-door fridge with ice/water dispenser, and a brand-new dishwasher. The spacious living room opens to a large 13x10 ft covered deck with stunning West and East views and a natural gas hookup for year-round grilling or heating. The bedroom offers a walk-through closet leading to a four-piece bath, with a convenient cheater door. In-suite laundry with stackable LG washer/dryer adds to the ease of living. Sasso’s upscale amenities include a fully equipped fitness center, hot tub, sauna, games room with pool table, 12-seat theatre, and a second-floor outdoor promenade. With concierge service and 24-hour security, comfort and peace of mind are prioritized. Includes a titled doublewide heated underground parking spot and large storage locker. Option to purchase fully furnished for a hassle-free move-in or investment.
Upcoming Open House
Property Details
Interior
Features
Main Floor
Entrance
5`0" x 2`6"Kitchen With Eating Area
8`11" x 10`4"Dining Room
7`1" x 12`1"Living Room
15`7" x 14`4"Exterior
Features
Parking
Garage spaces -
Garage type -
Total parking spaces 1
Condo Details
Amenities
Elevator(s), Fitness Center, Parking, Party Room, Recreation Facilities, Spa/Hot Tub
Inclusions
Property History
 35
35


